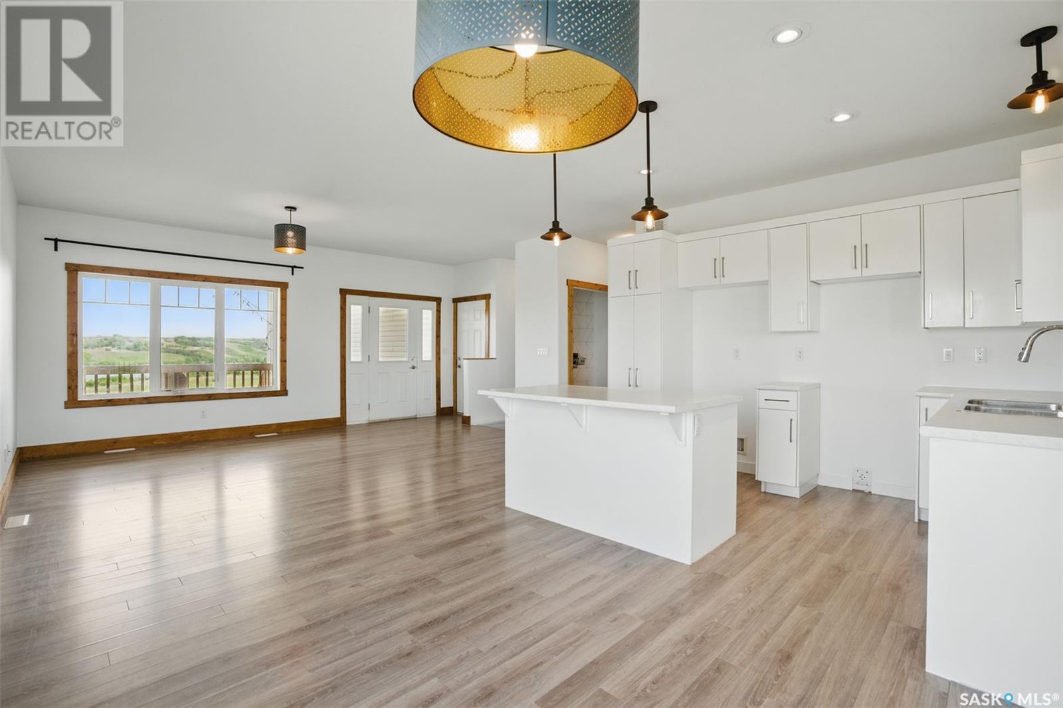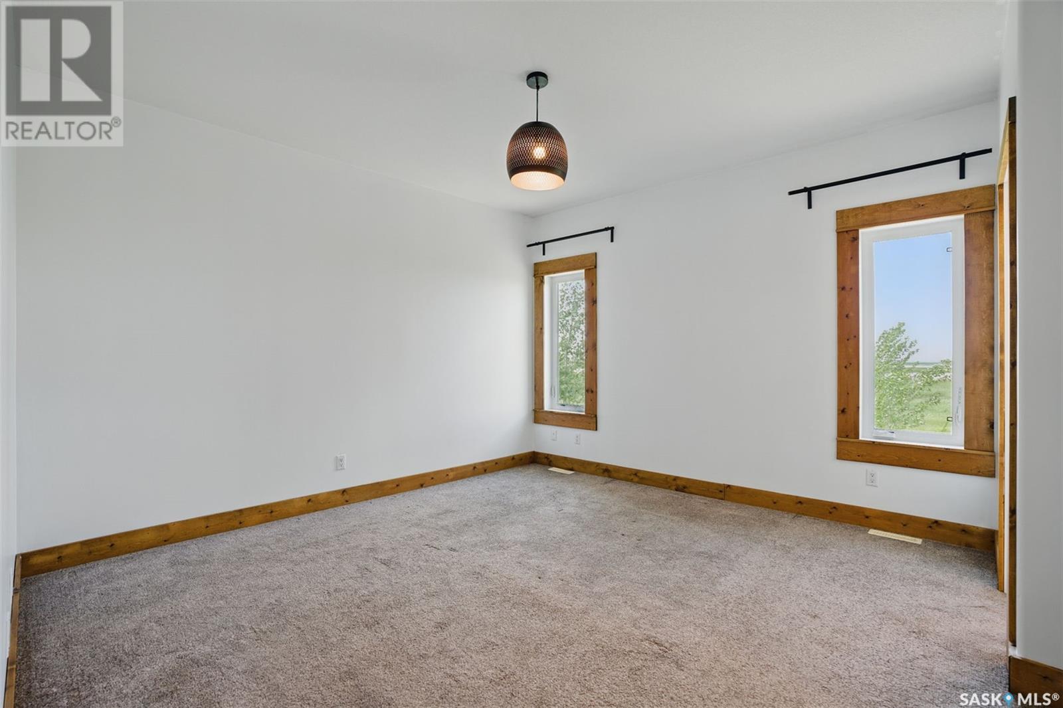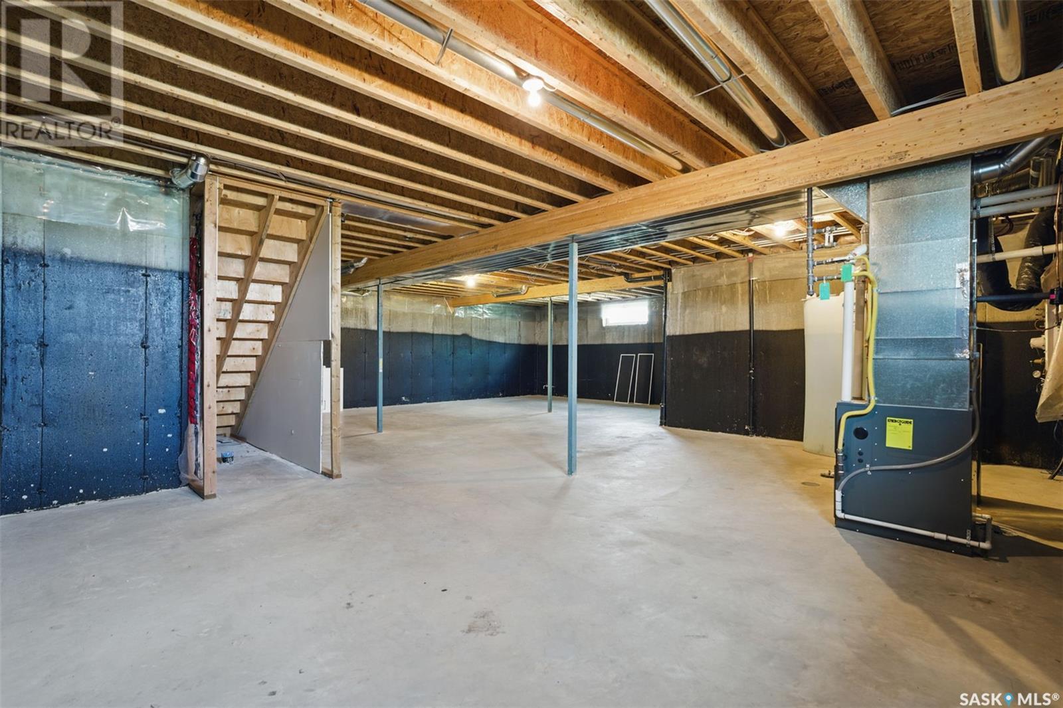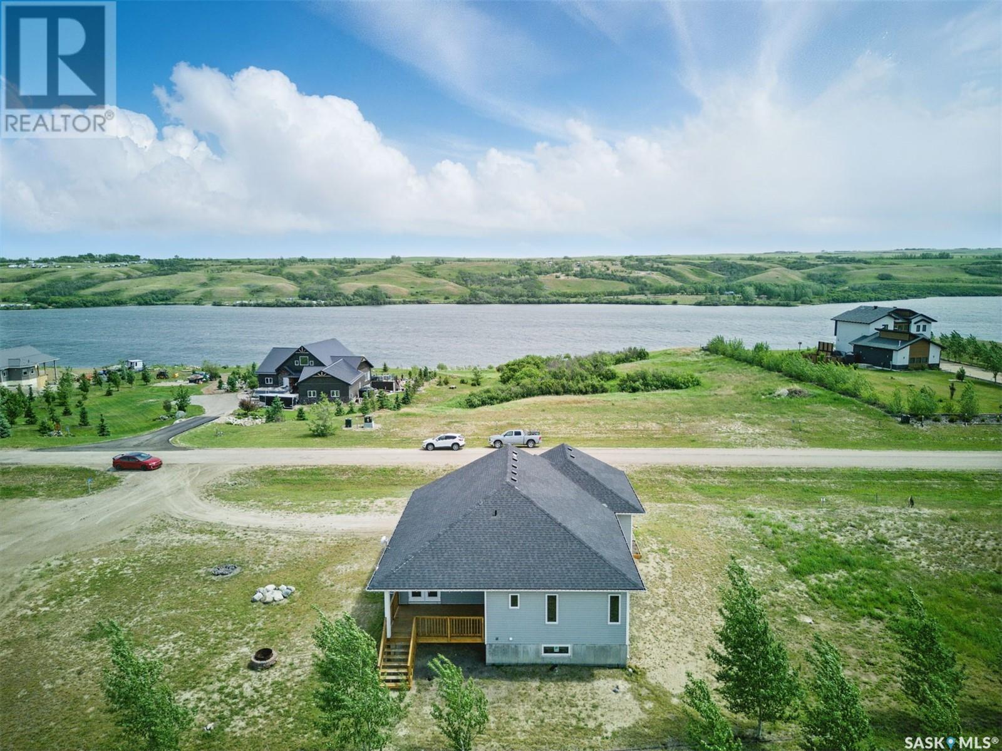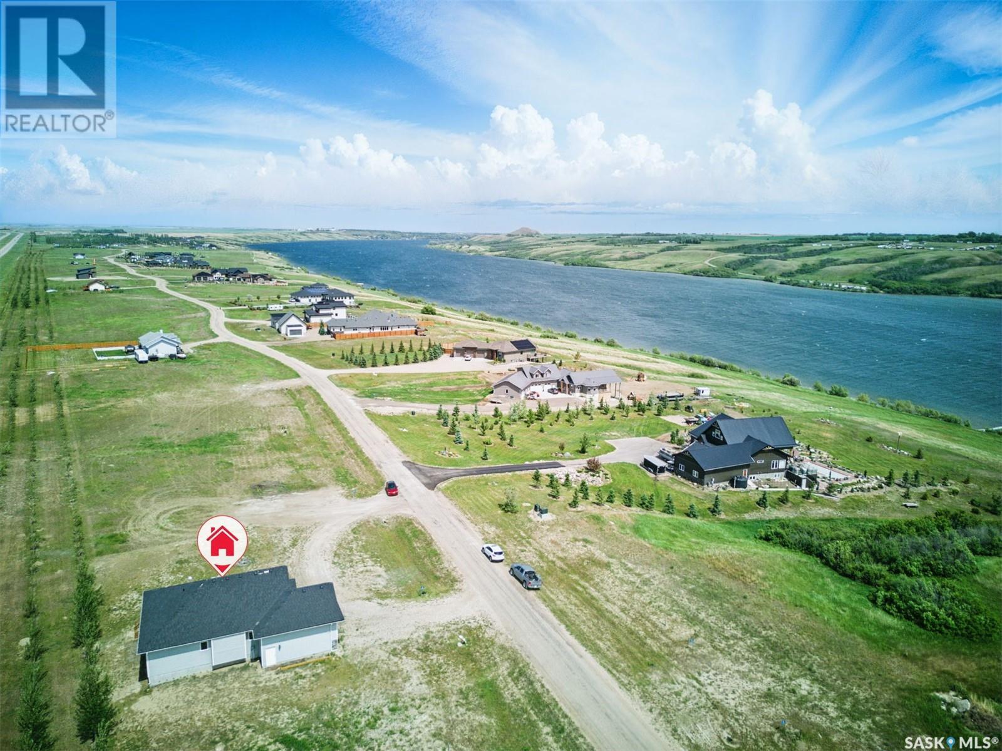3 Bedroom
2 Bathroom
1203 sqft
Bungalow
Central Air Conditioning
Forced Air
Lawn
$419,900
Welcome to 46 Sunrise Drive South. With a view of Blackstrap Provincial Park like this, why would you live anywhere else? Affordable lake life living at its finest. This 1203 sq ft bungalow, 3 bedrooms and 2 bathrooms comes complete with a covered front and back deck and a double attached garage with direct entry into the home. The main floor has laminate flooring, an open concept and lots of windows. The kitchen is a good size, has a pantry and an island. The living room has large windows and is open to the dining room. All 3 bedrooms have lots of natural light and the primary has a walk in closet and a 4-piece bathroom. The laundry is conveniently located on the main floor. The basement is open for development. This home has been recently painted and has a new hot water heater. The yard has been developed with trees, a fire pit area, front and back grass, has plenty of space for a future garden and has Invisible Fence Brand for your dog located just inside the property line. Contact your realtor to view! (id:51699)
Property Details
|
MLS® Number
|
SK008704 |
|
Property Type
|
Single Family |
|
Neigbourhood
|
Skyview Estates |
|
Features
|
Treed, Balcony, Double Width Or More Driveway, Sump Pump |
|
Structure
|
Deck |
|
Water Front Name
|
Blackstrap Reservoir |
Building
|
Bathroom Total
|
2 |
|
Bedrooms Total
|
3 |
|
Architectural Style
|
Bungalow |
|
Basement Development
|
Unfinished |
|
Basement Type
|
Full (unfinished) |
|
Constructed Date
|
2016 |
|
Cooling Type
|
Central Air Conditioning |
|
Heating Fuel
|
Natural Gas |
|
Heating Type
|
Forced Air |
|
Stories Total
|
1 |
|
Size Interior
|
1203 Sqft |
|
Type
|
House |
Parking
|
Attached Garage
|
|
|
Gravel
|
|
|
Parking Space(s)
|
4 |
Land
|
Acreage
|
No |
|
Landscape Features
|
Lawn |
|
Size Frontage
|
202 Ft |
|
Size Irregular
|
34946.00 |
|
Size Total
|
34946 Sqft |
|
Size Total Text
|
34946 Sqft |
Rooms
| Level |
Type |
Length |
Width |
Dimensions |
|
Basement |
Other |
|
|
Measurements not available |
|
Main Level |
Living Room |
13 ft |
|
13 ft x Measurements not available |
|
Main Level |
Kitchen |
|
|
8'9 x 12'2 |
|
Main Level |
Dining Room |
|
|
8'9 x 12'2 |
|
Main Level |
4pc Bathroom |
|
|
Measurements not available |
|
Main Level |
Bedroom |
|
10 ft |
Measurements not available x 10 ft |
|
Main Level |
Bedroom |
|
10 ft |
Measurements not available x 10 ft |
|
Main Level |
Primary Bedroom |
|
|
13'4 x 12'8 |
|
Main Level |
4pc Ensuite Bath |
|
|
Measurements not available |
|
Main Level |
Laundry Room |
|
|
Measurements not available |
https://www.realtor.ca/real-estate/28434879/46-sunrise-drive-s-dundurn-rm-no-314-skyview-estates






