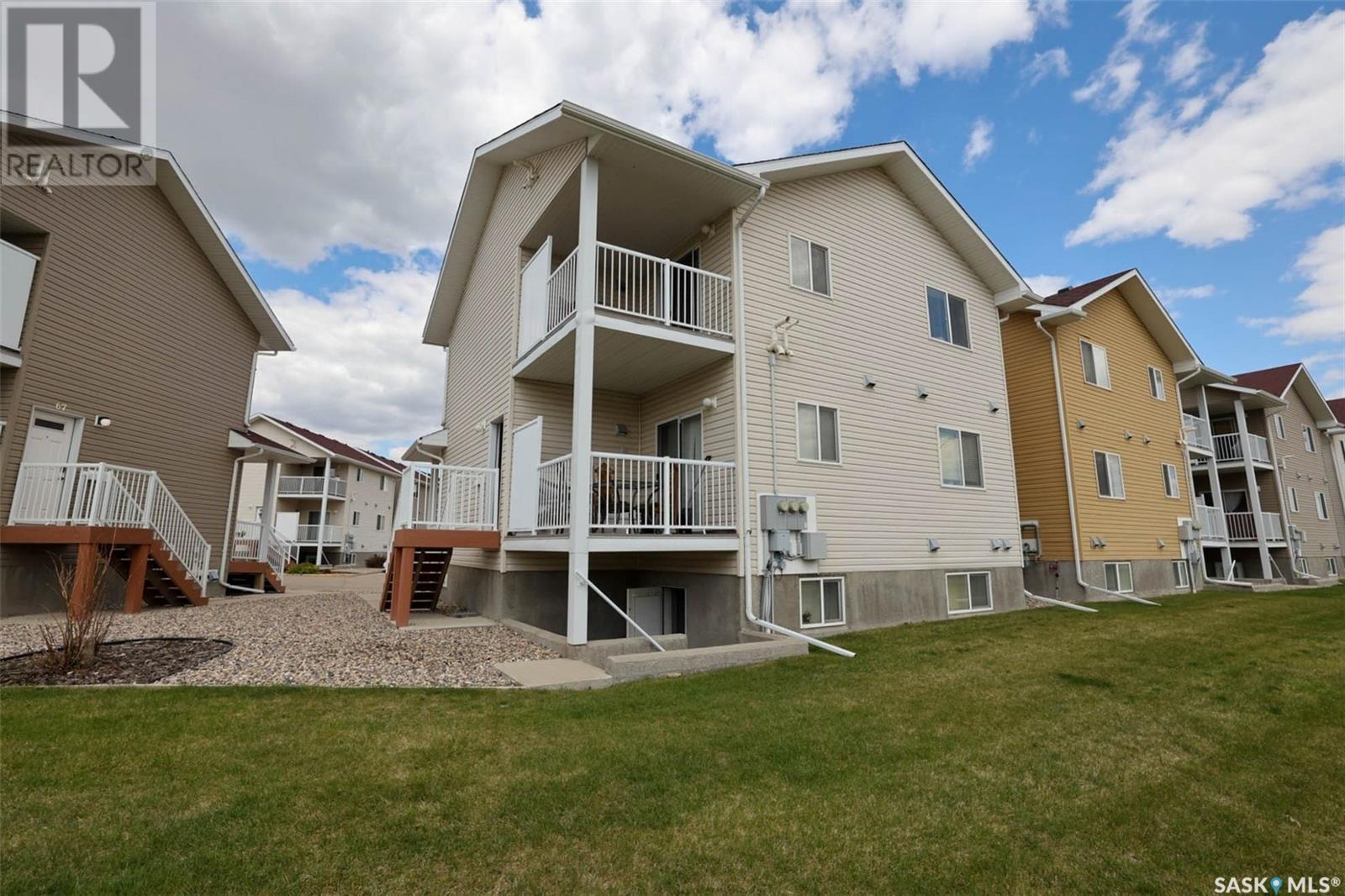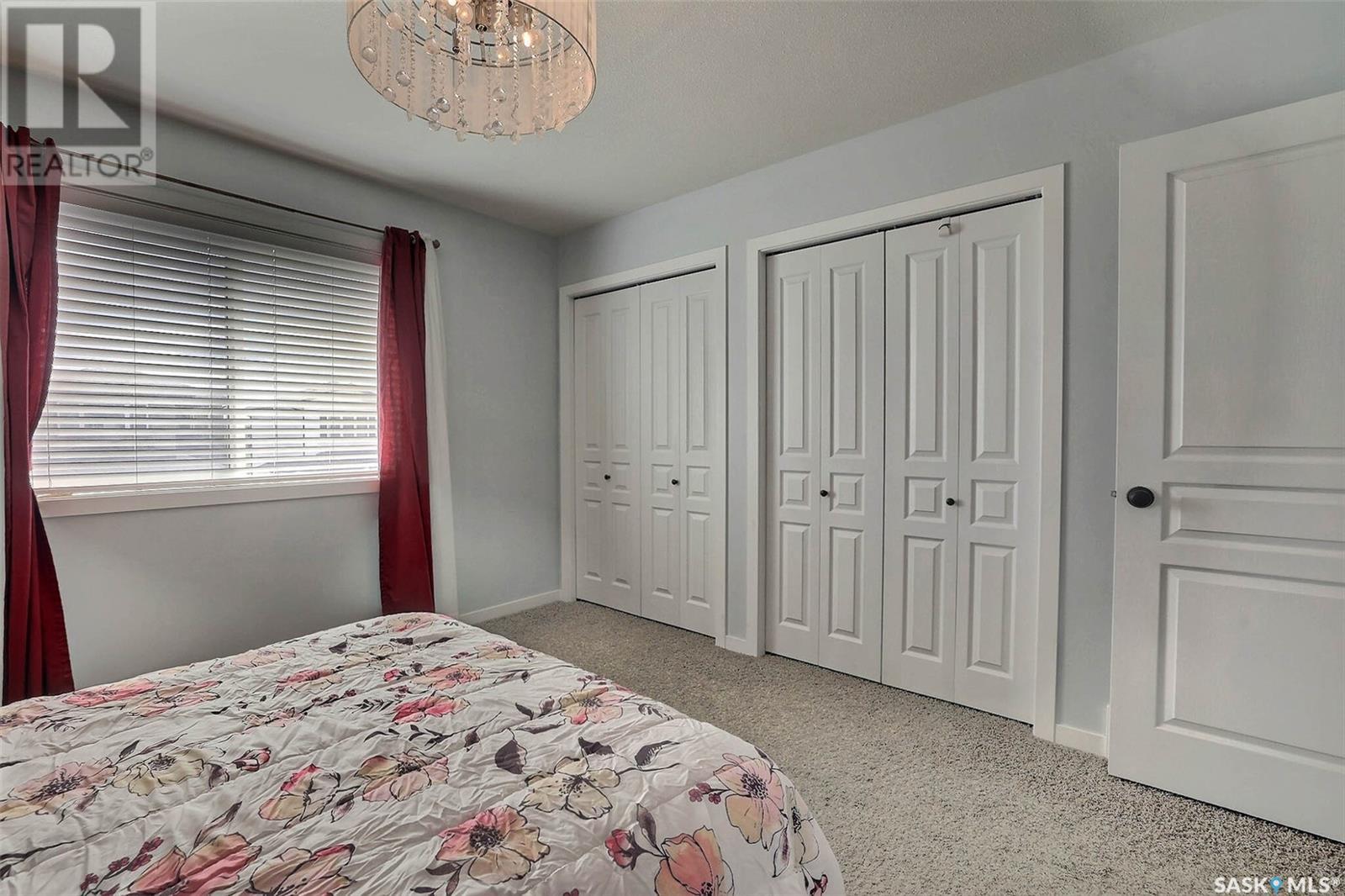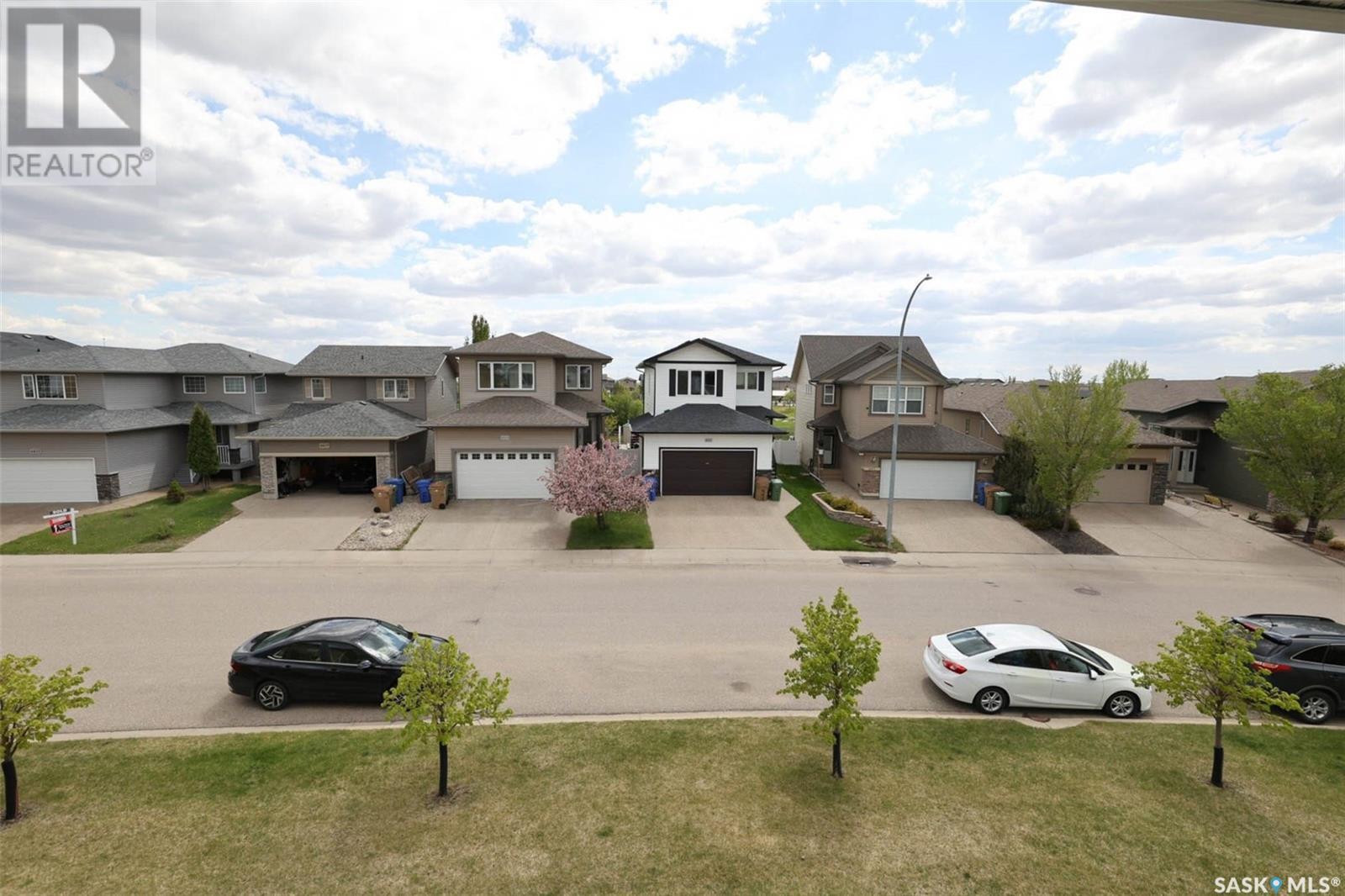64 5004 James Hill Road Regina, Saskatchewan S4W 0E8
$234,900Maintenance,
$245 Monthly
Maintenance,
$245 MonthlyWelcome to this immaculate condominium located in the desirable Crosswinds Development in Harbour Landing. This smoke-free and pet-free unit is move-in ready. The open-concept main living area features stylish laminate flooring and large windows that fill the space with natural light. The bright kitchen showcases white cabinetry, garburator, ample counter space, and a built-in dishwasher, with all appliances included. Patio doors lead to a private, enclosed outdoor space with a durable PVC deck that faces south—providing sun-filled enjoyment and added privacy, away from the parking lot. The unit offers two well-appointed bedrooms, including a spacious primary bedroom highlighted by double closets. The full bathroom includes a generous vanity, and the convenience of in-suite laundry is provided with a dedicated washer and dryer. Additional storage can be found in the utility area, which also houses the furnace and central air conditioning for year-round comfort. Ideally located just minutes from shopping, restaurants, groceries, the library, schools and scenic walking paths, this stylish and affordable condo offers the perfect blend of comfort, privacy, and convenience. Don’t miss out—contact us today to schedule your private viewing! (id:51699)
Property Details
| MLS® Number | SK008805 |
| Property Type | Single Family |
| Neigbourhood | Harbour Landing |
| Community Features | Pets Allowed |
| Features | Balcony |
Building
| Bathroom Total | 1 |
| Bedrooms Total | 2 |
| Appliances | Washer, Refrigerator, Dishwasher, Dryer, Microwave, Garburator, Window Coverings, Stove |
| Constructed Date | 2012 |
| Cooling Type | Central Air Conditioning, Air Exchanger |
| Heating Fuel | Natural Gas |
| Heating Type | Forced Air |
| Size Interior | 1066 Sqft |
| Type | Row / Townhouse |
Parking
| Surfaced | 2 |
| Other | |
| None | |
| Parking Space(s) | 2 |
Land
| Acreage | No |
Rooms
| Level | Type | Length | Width | Dimensions |
|---|---|---|---|---|
| Main Level | Living Room | 12 ft | 13 ft ,8 in | 12 ft x 13 ft ,8 in |
| Main Level | Kitchen | 9 ft ,8 in | 11 ft ,4 in | 9 ft ,8 in x 11 ft ,4 in |
| Main Level | Primary Bedroom | 11 ft ,8 in | 12 ft ,4 in | 11 ft ,8 in x 12 ft ,4 in |
| Main Level | Bedroom | 9 ft ,4 in | 11 ft ,8 in | 9 ft ,4 in x 11 ft ,8 in |
| Main Level | Dining Room | 9 ft ,8 in | 12 ft | 9 ft ,8 in x 12 ft |
| Main Level | 4pc Bathroom | Measurements not available | ||
| Main Level | Laundry Room | Measurements not available |
https://www.realtor.ca/real-estate/28438425/64-5004-james-hill-road-regina-harbour-landing
Interested?
Contact us for more information


























