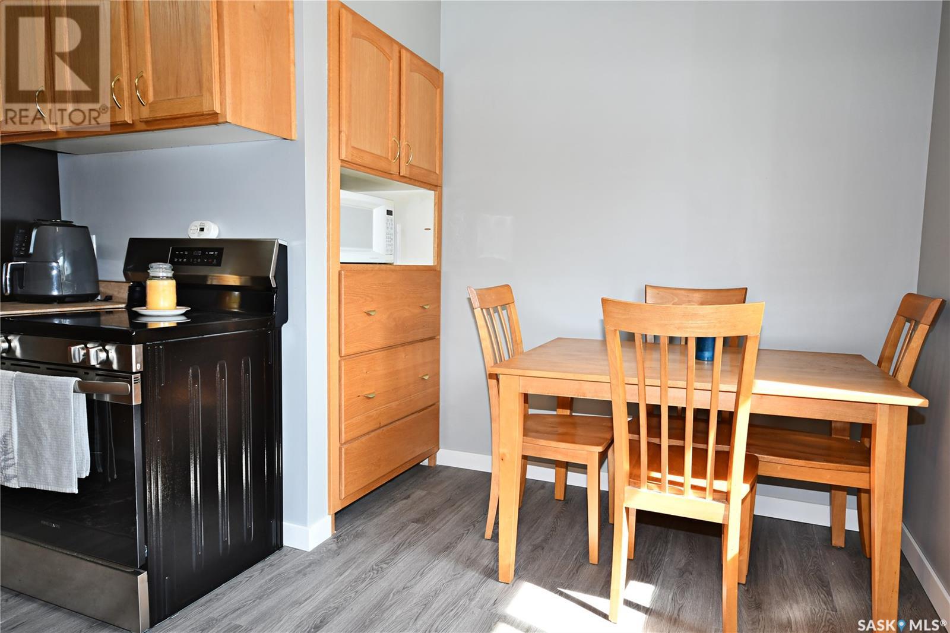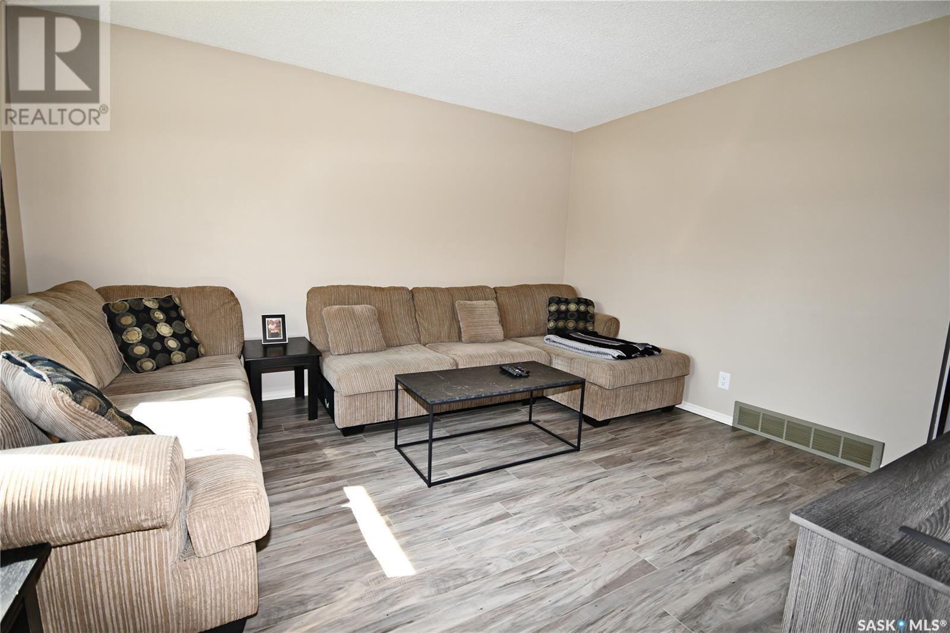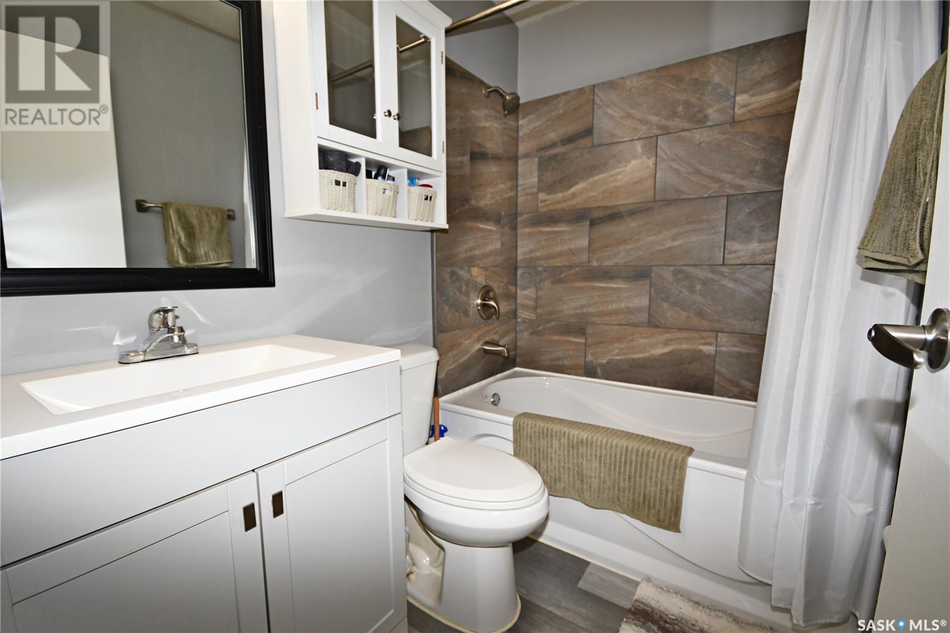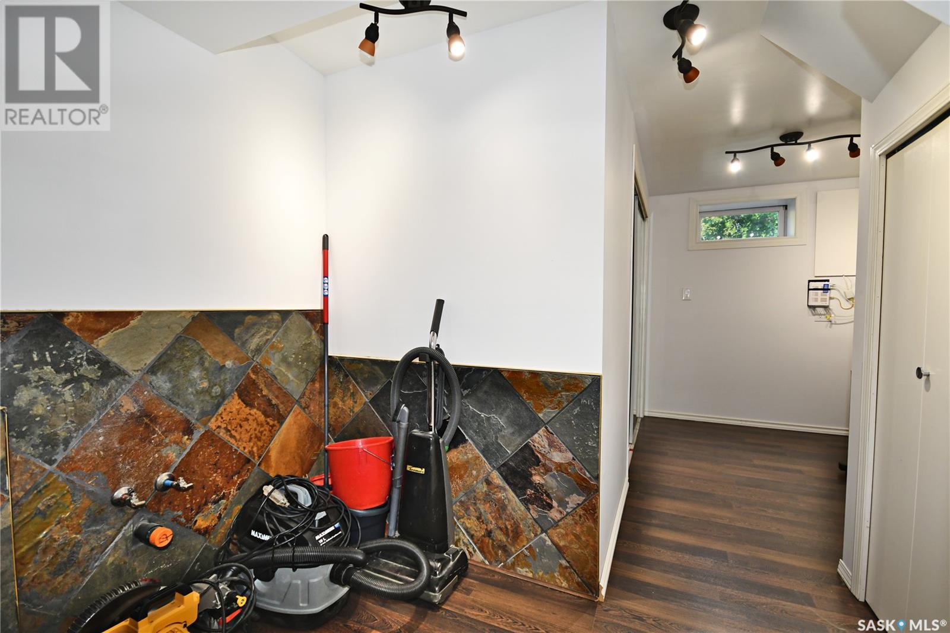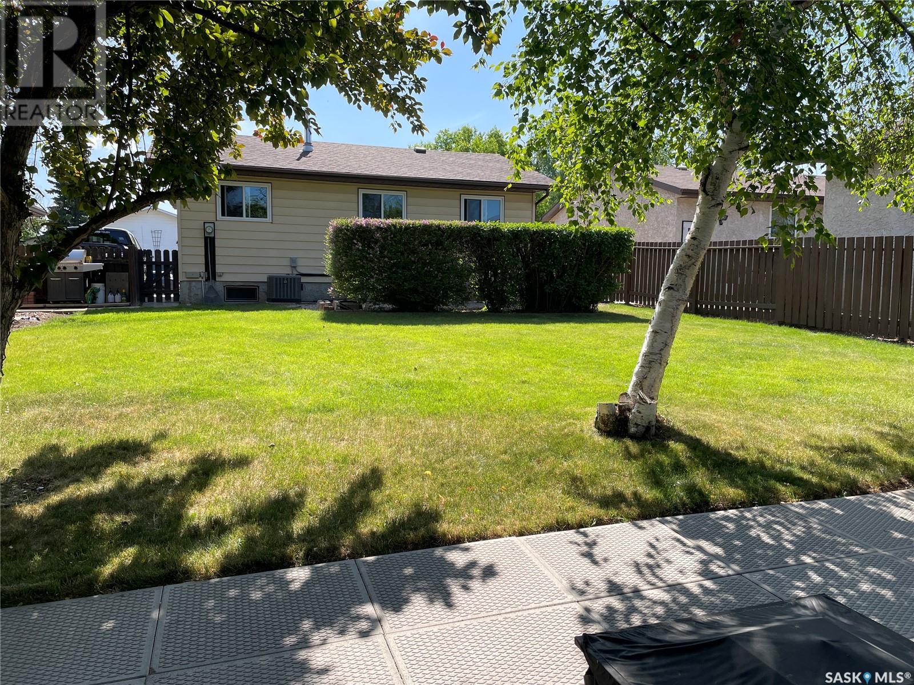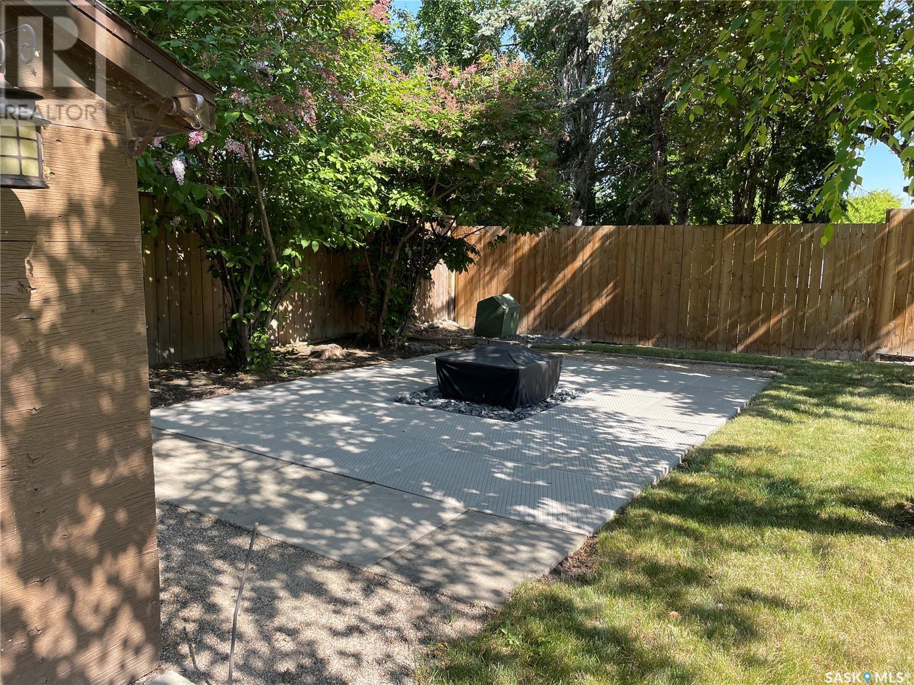4 Bedroom
2 Bathroom
853 sqft
Bungalow
Central Air Conditioning
Forced Air
Lawn
$249,900
This well-kept River Heights bungalow is move-in ready and offers a practical, family-friendly layout. The main floor features three bedrooms, a full bath, a spacious living room, and an oak galley kitchen with a built-in pantry and combined dining area. Downstairs, you'll find a fully developed basement with a fourth bedroom, second full bathroom, large family room, and a utility space with plumbing—perfect for hobbies or a home salon. Updates include flooring throughout, both bathrooms, furnace, hot water heater, central air, and shingles. Enjoy the beautifully fenced yard with cozy fire pit area, shed, plus room to add a garage if desired. Appliances included. (id:51699)
Property Details
|
MLS® Number
|
SK008809 |
|
Property Type
|
Single Family |
|
Neigbourhood
|
River Heights PA |
|
Features
|
Treed, Rectangular |
|
Structure
|
Patio(s) |
Building
|
Bathroom Total
|
2 |
|
Bedrooms Total
|
4 |
|
Appliances
|
Washer, Refrigerator, Dryer, Window Coverings, Storage Shed, Stove |
|
Architectural Style
|
Bungalow |
|
Basement Development
|
Finished |
|
Basement Type
|
Full (finished) |
|
Constructed Date
|
1982 |
|
Cooling Type
|
Central Air Conditioning |
|
Heating Fuel
|
Natural Gas |
|
Heating Type
|
Forced Air |
|
Stories Total
|
1 |
|
Size Interior
|
853 Sqft |
|
Type
|
House |
Parking
|
None
|
|
|
Interlocked
|
|
|
Parking Space(s)
|
3 |
Land
|
Acreage
|
No |
|
Fence Type
|
Fence |
|
Landscape Features
|
Lawn |
|
Size Frontage
|
45 Ft ,9 In |
|
Size Irregular
|
5419.00 |
|
Size Total
|
5419 Sqft |
|
Size Total Text
|
5419 Sqft |
Rooms
| Level |
Type |
Length |
Width |
Dimensions |
|
Basement |
Family Room |
|
|
12'8 x 27'11 |
|
Basement |
Bedroom |
|
|
10'10 x 8'4 |
|
Basement |
4pc Bathroom |
|
|
4'11 x 7'5 |
|
Basement |
Laundry Room |
|
|
5'11 x 10'7 |
|
Basement |
Other |
|
|
15'0 x 6'2 |
|
Main Level |
Living Room |
|
|
11'10 x 13'6 |
|
Main Level |
Dining Room |
|
|
6'10 x 11'0 |
|
Main Level |
Kitchen |
|
|
7'4 x 8'2 |
|
Main Level |
Primary Bedroom |
|
|
8'11 x 12'5 |
|
Main Level |
Bedroom |
|
|
8'5 x 9'5 |
|
Main Level |
Bedroom |
|
|
8'5 x 9'4 |
|
Main Level |
4pc Bathroom |
|
|
5'0 x 7'3 |
https://www.realtor.ca/real-estate/28439184/851-spencer-drive-prince-albert-river-heights-pa





