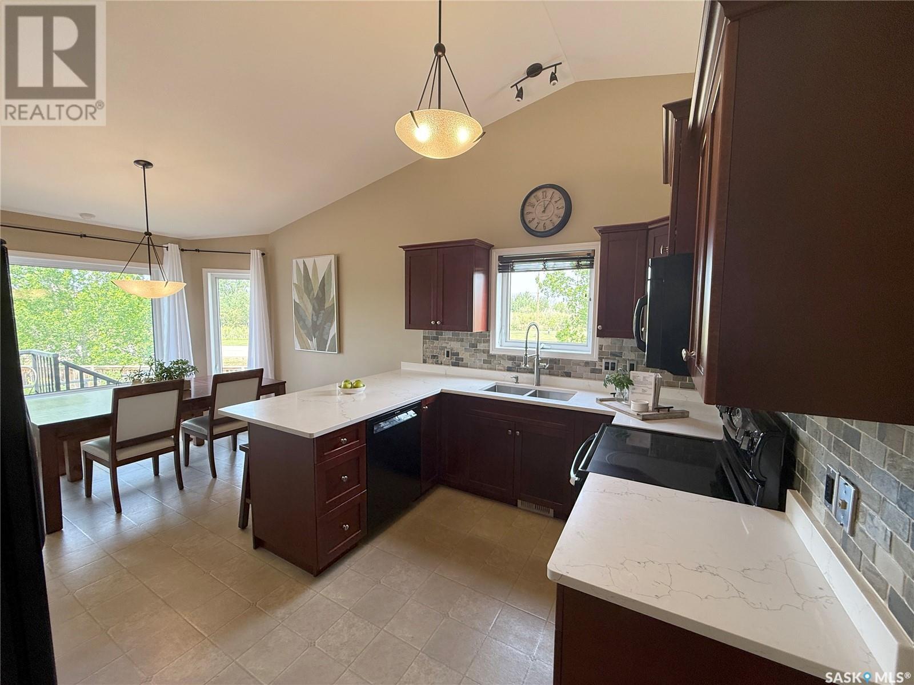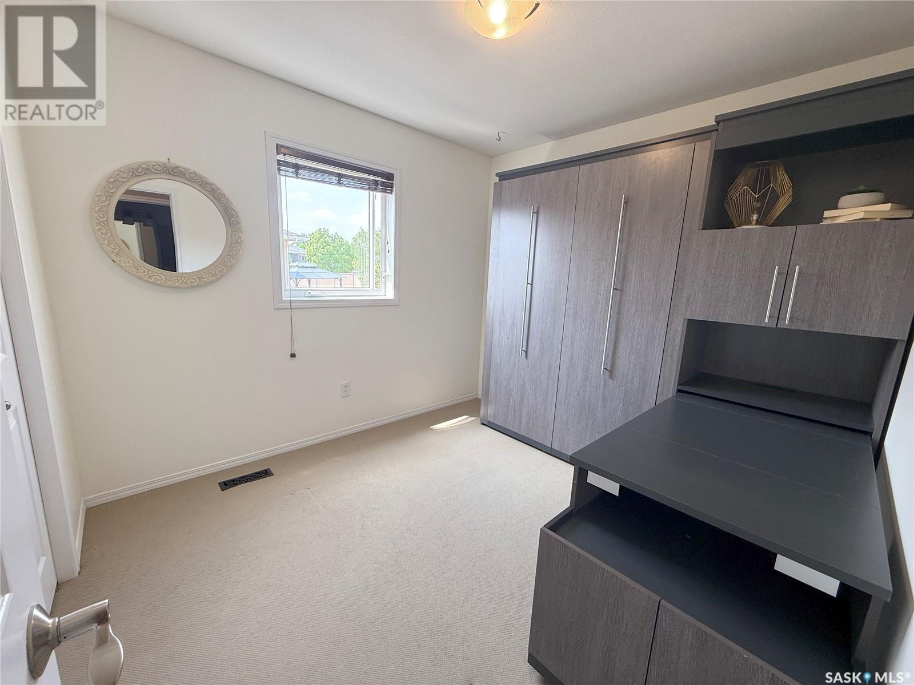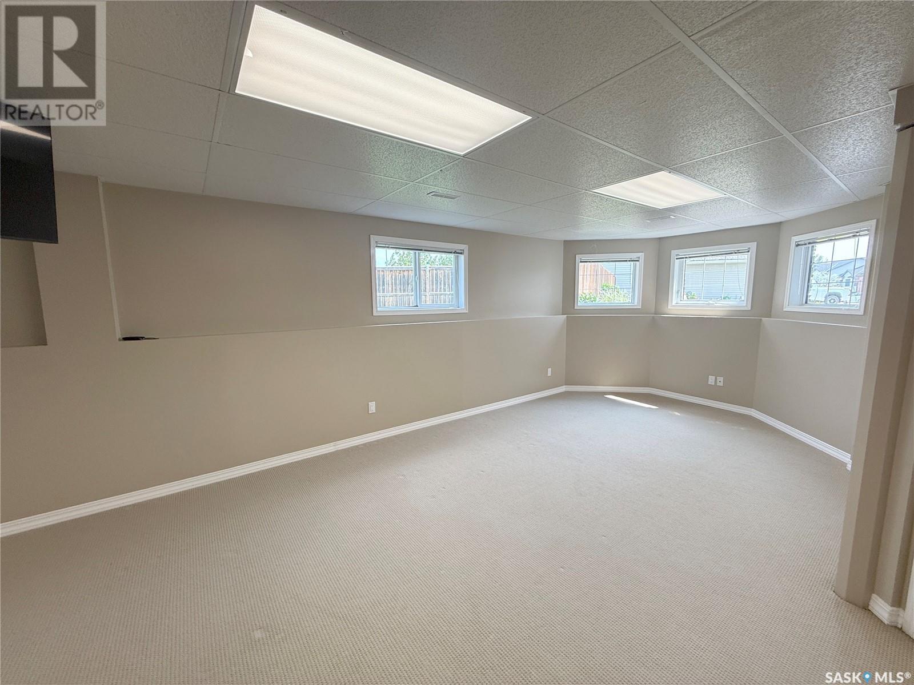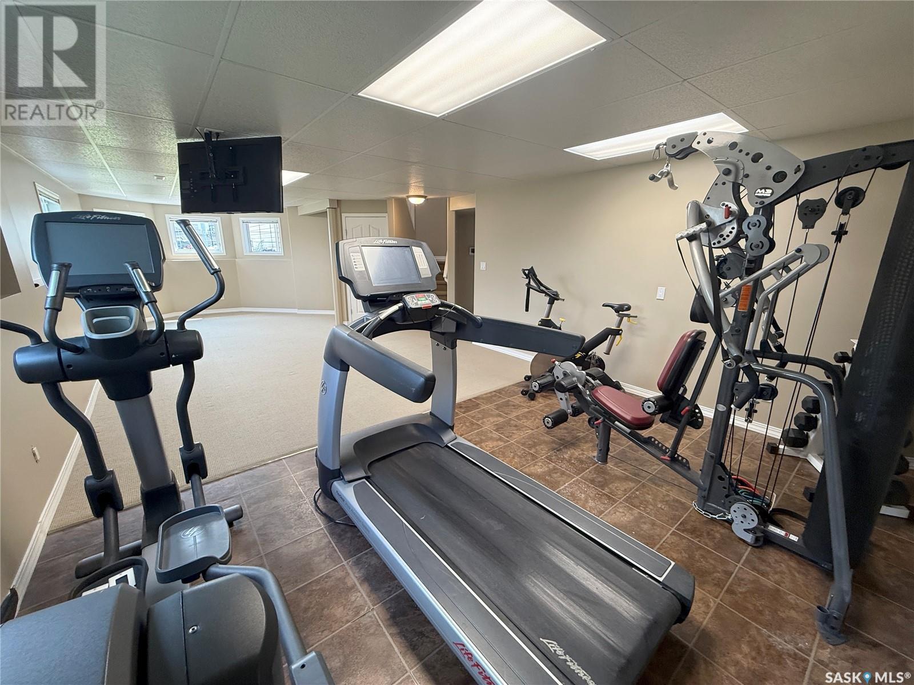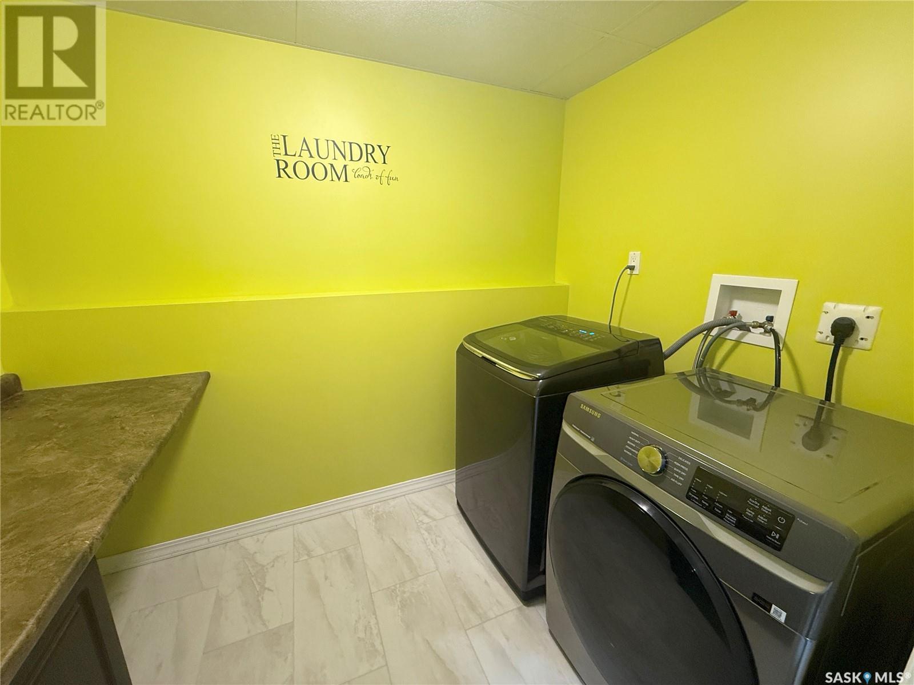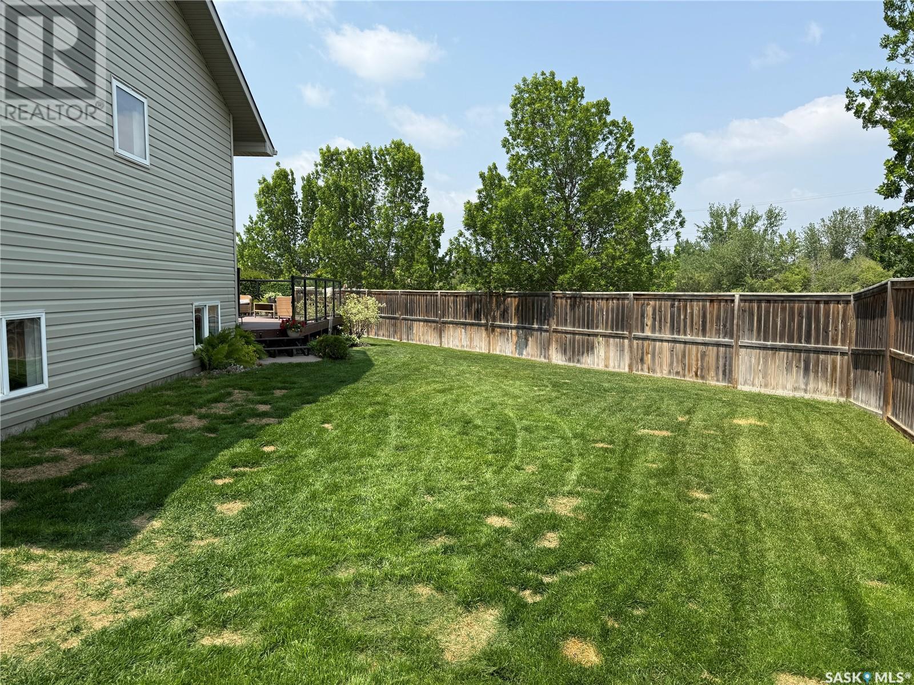4 Bedroom
3 Bathroom
1183 sqft
Bi-Level
Central Air Conditioning
Forced Air
Lawn, Underground Sprinkler
$459,900
Welcome to 927 Hamm Terrace! The former North Prairie show home was built in 2006 and is located on a quiet cul de sac in MacCormack Ranch! Hardwood floors and vaulted ceilings in the livingroom. Maple kitchen with granite counter tops in the kitchen. 3 bedrooms on the main floor, the master having a walk in closet and 4 piece ensuite. The second bedroom has a murphy bed/ office space which will remain. The bright basement has an abundance of natural light with a family room, work out area, large bedroom, a 2 piece bath ( with a rough in for the 3rd piece), separate laundry room and large mechanical room with plenty of storage. Double attached heated garage with direct entry. Located on a huge wedge lot with lots of room for all of the families activities! There is a large 2 tiered deck and 2 sheds. Extras include glass inserts, central air, central vac, underground sprinklers and more! Presentation of offers June 12th.... As per the Seller’s direction, all offers will be presented on 2025-06-12 at 5:30 PM (id:51699)
Property Details
|
MLS® Number
|
SK008781 |
|
Property Type
|
Single Family |
|
Features
|
Treed, Irregular Lot Size, Lane |
|
Structure
|
Deck |
Building
|
Bathroom Total
|
3 |
|
Bedrooms Total
|
4 |
|
Appliances
|
Washer, Refrigerator, Dishwasher, Dryer, Microwave, Window Coverings, Garage Door Opener Remote(s), Storage Shed, Stove |
|
Architectural Style
|
Bi-level |
|
Basement Development
|
Finished |
|
Basement Type
|
Full (finished) |
|
Constructed Date
|
2006 |
|
Cooling Type
|
Central Air Conditioning |
|
Heating Fuel
|
Natural Gas |
|
Heating Type
|
Forced Air |
|
Size Interior
|
1183 Sqft |
|
Type
|
House |
Parking
|
Attached Garage
|
|
|
Heated Garage
|
|
|
Parking Space(s)
|
6 |
Land
|
Acreage
|
No |
|
Fence Type
|
Fence |
|
Landscape Features
|
Lawn, Underground Sprinkler |
Rooms
| Level |
Type |
Length |
Width |
Dimensions |
|
Basement |
Family Room |
|
|
14'9" x 24' |
|
Basement |
Games Room |
|
|
9'10" x 14'9" |
|
Basement |
Bedroom |
|
|
8'3" x 15'2" |
|
Basement |
2pc Bathroom |
|
|
Measurements not available |
|
Basement |
Laundry Room |
|
|
6' x 8'10" |
|
Basement |
Other |
|
|
Measurements not available |
|
Main Level |
Living Room |
|
|
13'2" x 15'2" |
|
Main Level |
Kitchen |
|
|
9'7" x 12'6" |
|
Main Level |
Dining Room |
|
|
10'0" x 12'6" |
|
Main Level |
Bedroom |
|
|
11'4" x 12'8" |
|
Main Level |
Bedroom |
|
|
9'2" x 10'2" |
|
Main Level |
Bedroom |
|
|
9' x 10'2" |
|
Main Level |
4pc Bathroom |
|
|
Measurements not available |
|
Main Level |
4pc Bathroom |
|
|
Measurements not available |
https://www.realtor.ca/real-estate/28438428/927-hamm-terrace-martensville








