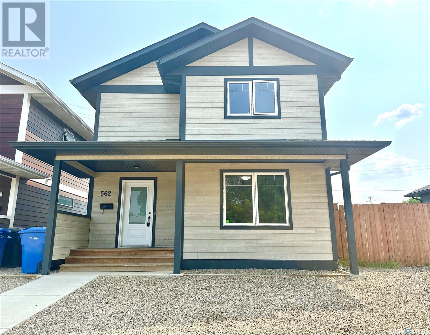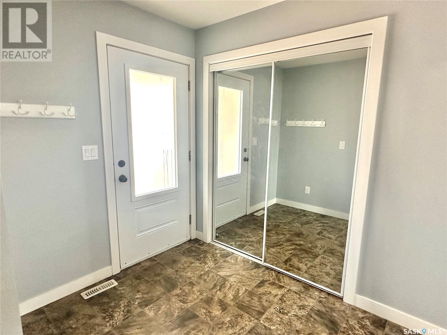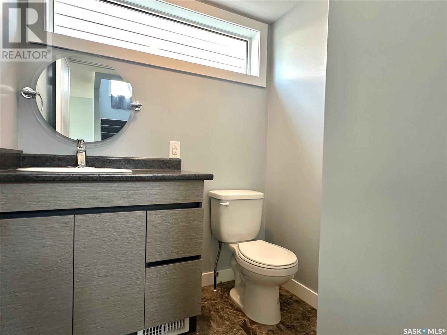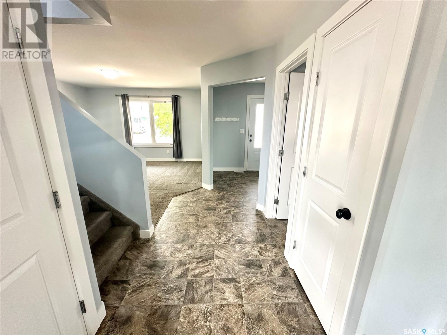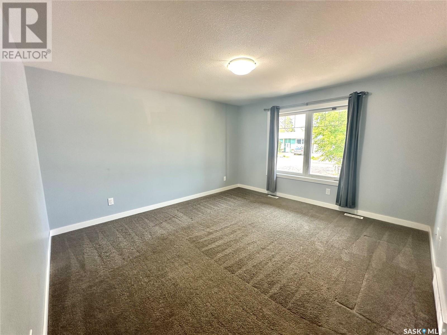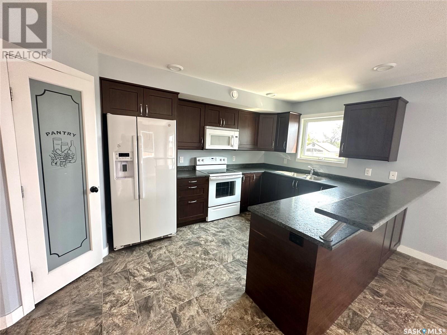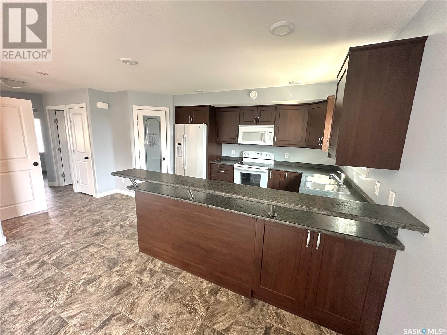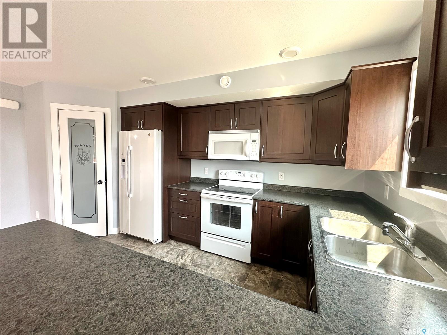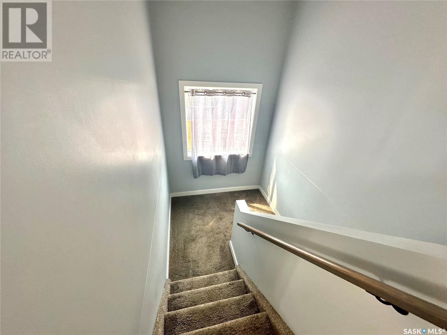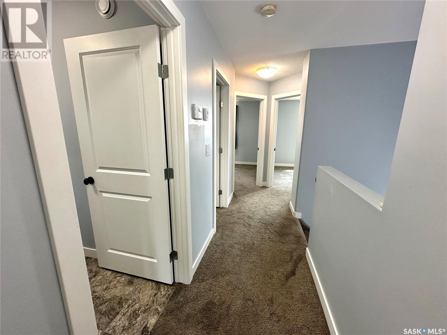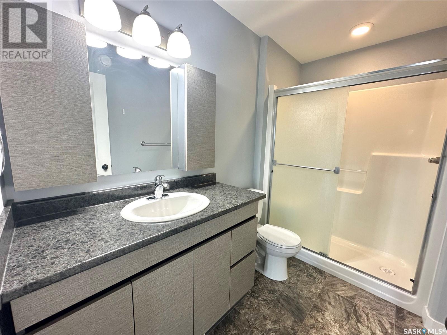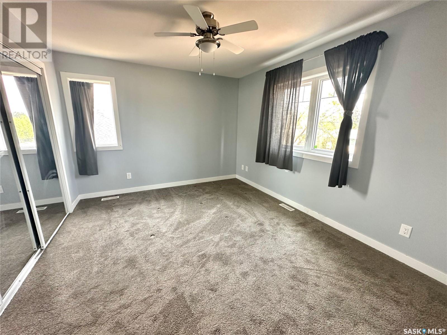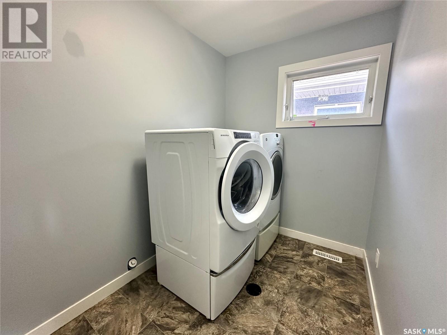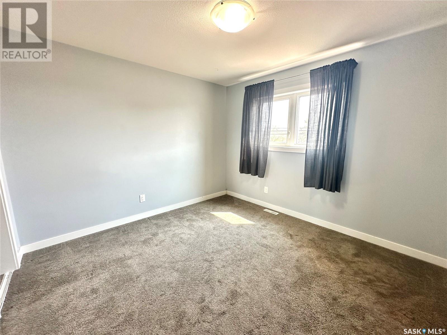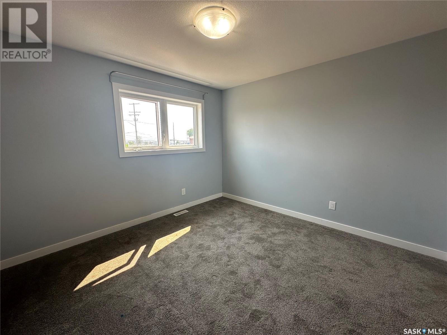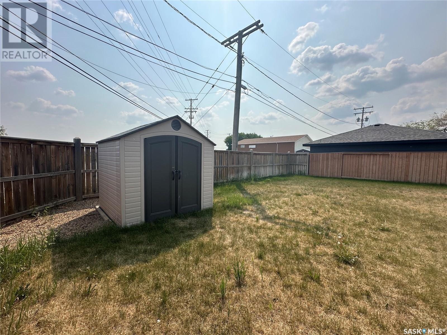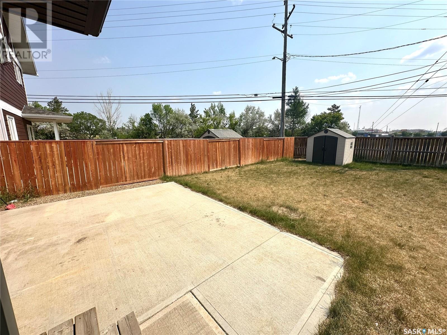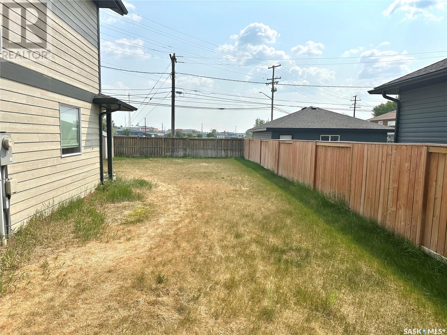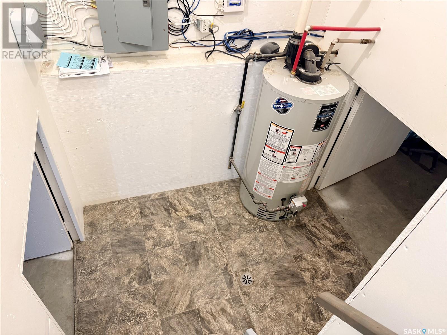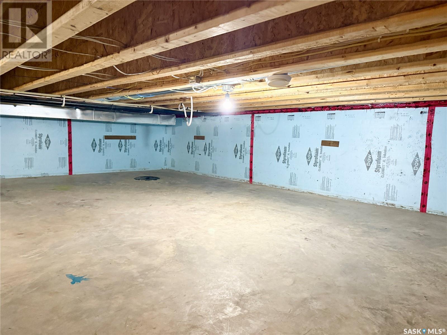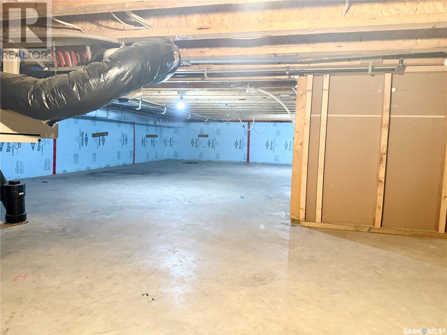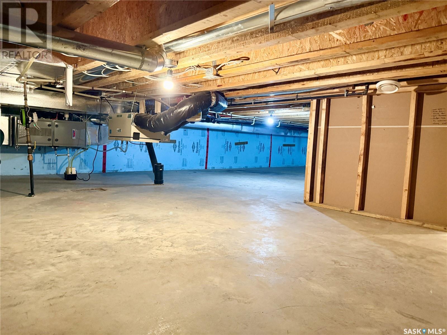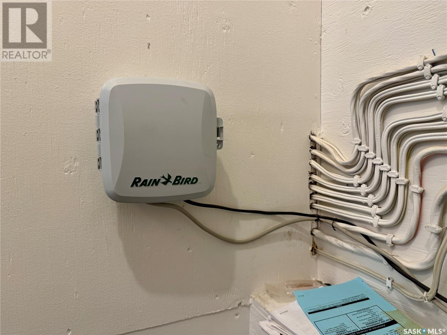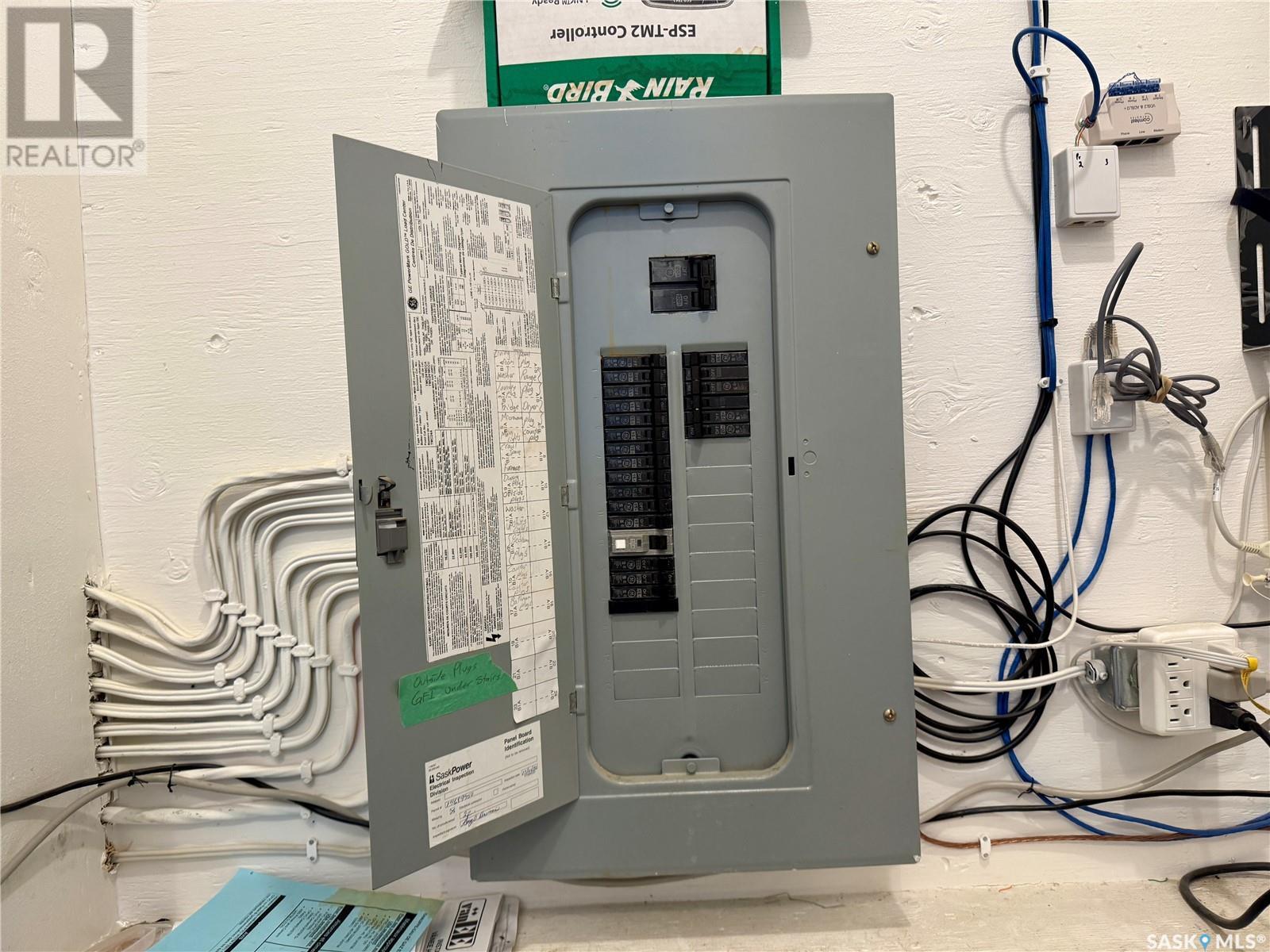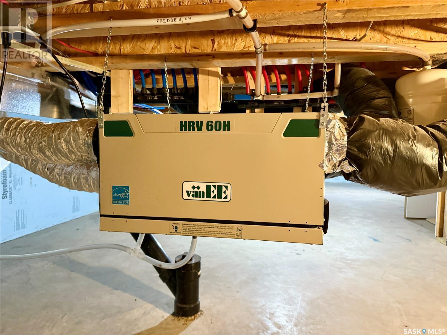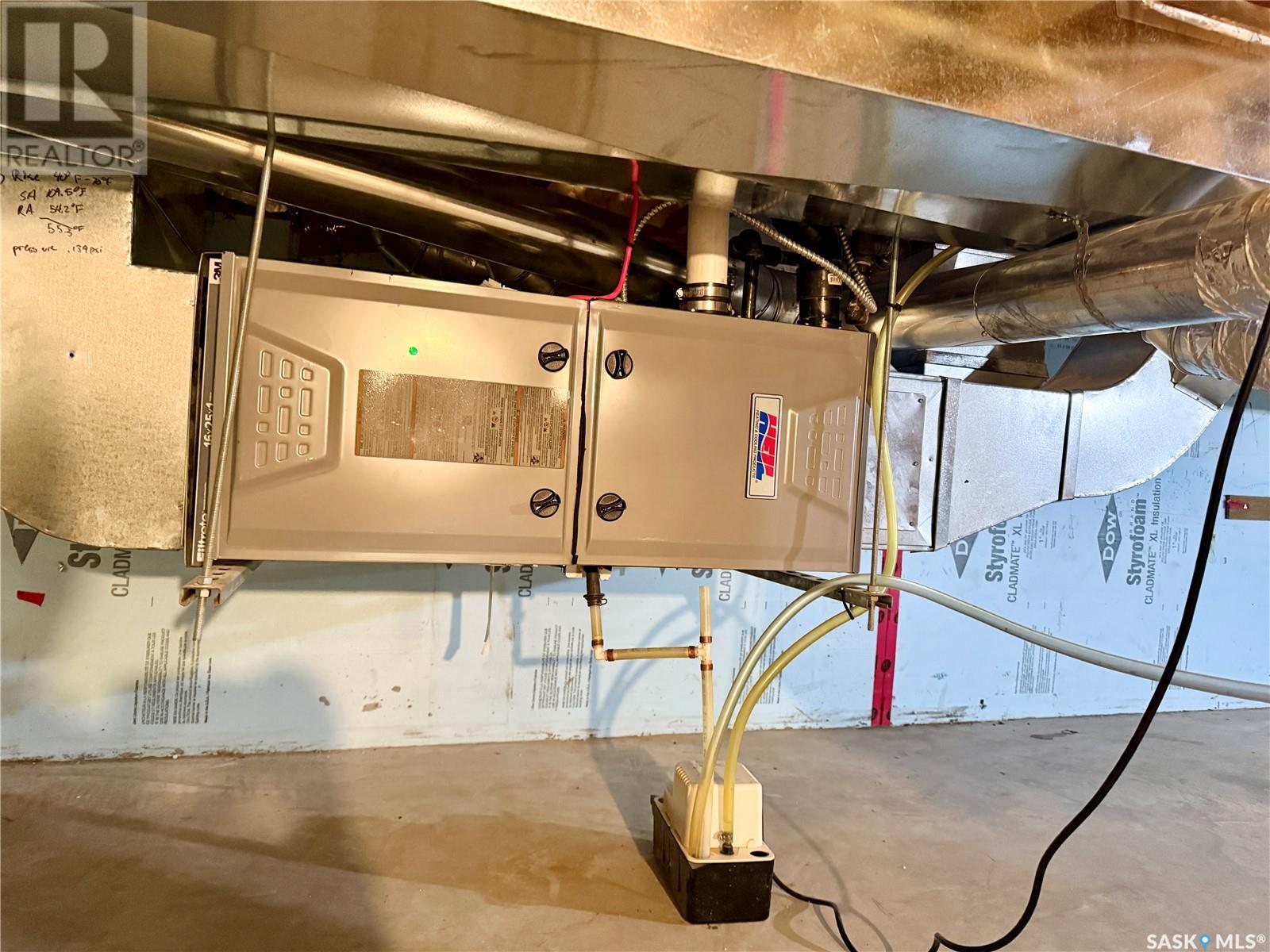3 Bedroom
3 Bathroom
1664 sqft
2 Level
Air Exchanger
Forced Air
Lawn
$299,900
Here is your chance to own a newer home for a fantastic price. This quality built property offers everything you could want, its located on a quiet no-thru Street with centralized access to Downtown, shops and facilities. Enjoy the functional layout with 1/2 bath off the main entry, an open kitchen/dining room with a corner pantry and access to the back deck off the garden doors. The yard is fully fenced, has a shed and a concrete patio area. Upstairs you'll find three generous sized bedrooms, a full bath and a 3/4 bath off the primary bedroom. The basement offers ample storage with the 4 foot crawl space area. Call for your showing today (id:51699)
Property Details
|
MLS® Number
|
SK008522 |
|
Property Type
|
Single Family |
|
Neigbourhood
|
Riverview NB |
|
Features
|
Rectangular |
Building
|
Bathroom Total
|
3 |
|
Bedrooms Total
|
3 |
|
Appliances
|
Washer, Refrigerator, Dishwasher, Dryer, Microwave, Window Coverings, Storage Shed, Stove |
|
Architectural Style
|
2 Level |
|
Basement Development
|
Unfinished |
|
Basement Type
|
Crawl Space (unfinished) |
|
Constructed Date
|
2016 |
|
Cooling Type
|
Air Exchanger |
|
Heating Fuel
|
Natural Gas |
|
Heating Type
|
Forced Air |
|
Stories Total
|
2 |
|
Size Interior
|
1664 Sqft |
|
Type
|
House |
Parking
Land
|
Acreage
|
No |
|
Fence Type
|
Fence |
|
Landscape Features
|
Lawn |
|
Size Frontage
|
50 Ft |
|
Size Irregular
|
6000.00 |
|
Size Total
|
6000 Sqft |
|
Size Total Text
|
6000 Sqft |
Rooms
| Level |
Type |
Length |
Width |
Dimensions |
|
Second Level |
Primary Bedroom |
|
|
12'11" x 11' |
|
Second Level |
3pc Ensuite Bath |
|
|
9'6" x 5'5" |
|
Second Level |
Bedroom |
|
|
11'3" x 11'3" |
|
Second Level |
Bedroom |
|
|
11'5" x 11'3" |
|
Second Level |
4pc Bathroom |
|
|
4'10" x 8'9" |
|
Second Level |
Laundry Room |
|
|
8'11" x 5'11" |
|
Basement |
Other |
|
|
22'5" x 30'6" |
|
Main Level |
Foyer |
|
|
7' x 8'1" |
|
Main Level |
2pc Bathroom |
|
|
5'9" x 4'3" |
|
Main Level |
Living Room |
|
|
12'11" x 14' |
|
Main Level |
Dining Room |
|
|
13'9" x 12'9" |
|
Main Level |
Kitchen |
|
|
13'9" x 10'2" |
https://www.realtor.ca/real-estate/28436496/562-105th-street-north-battleford-riverview-nb

