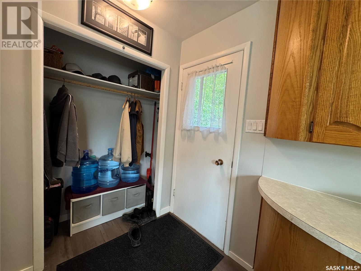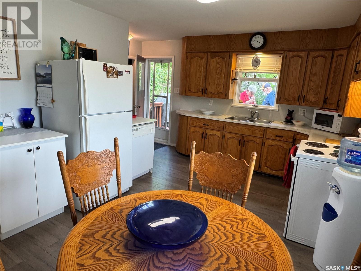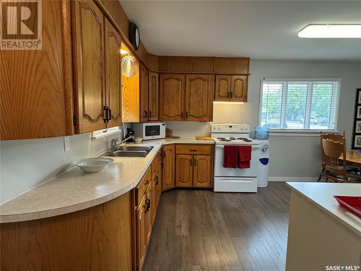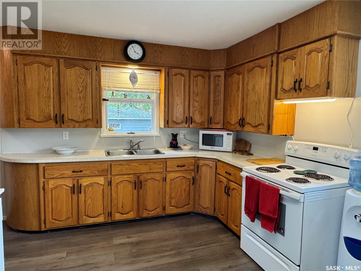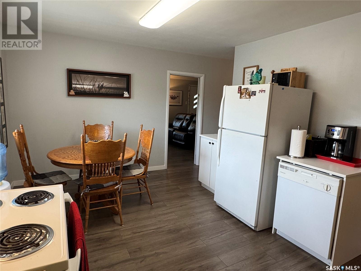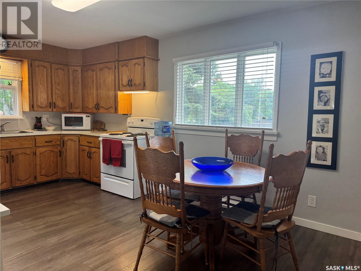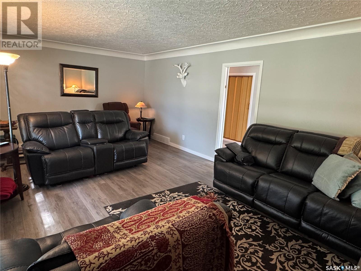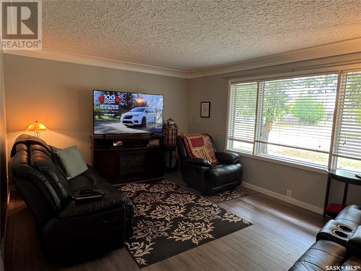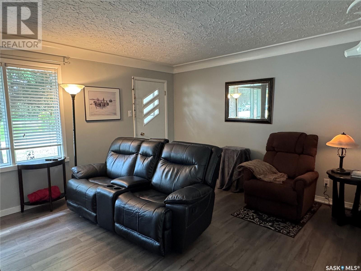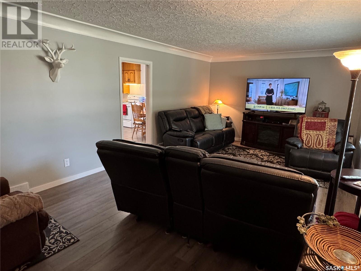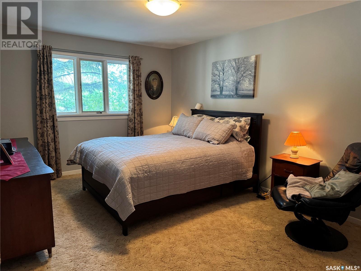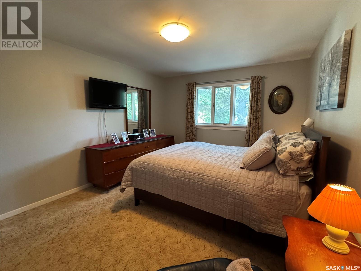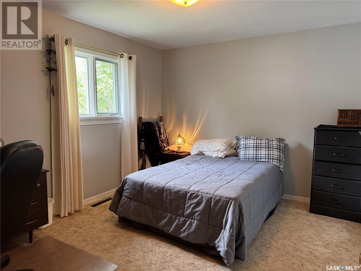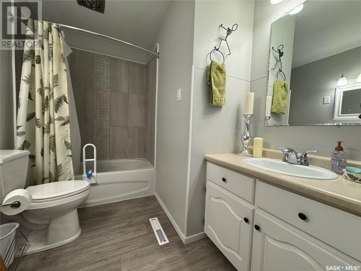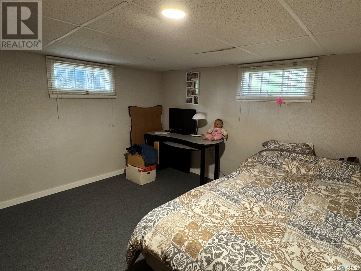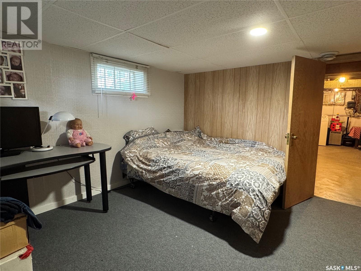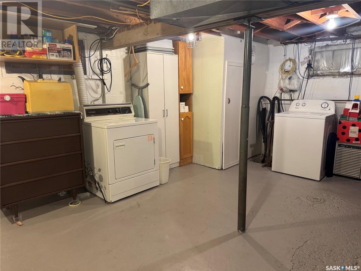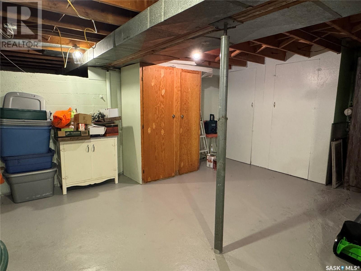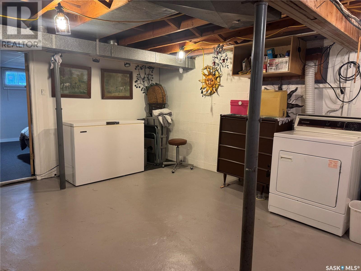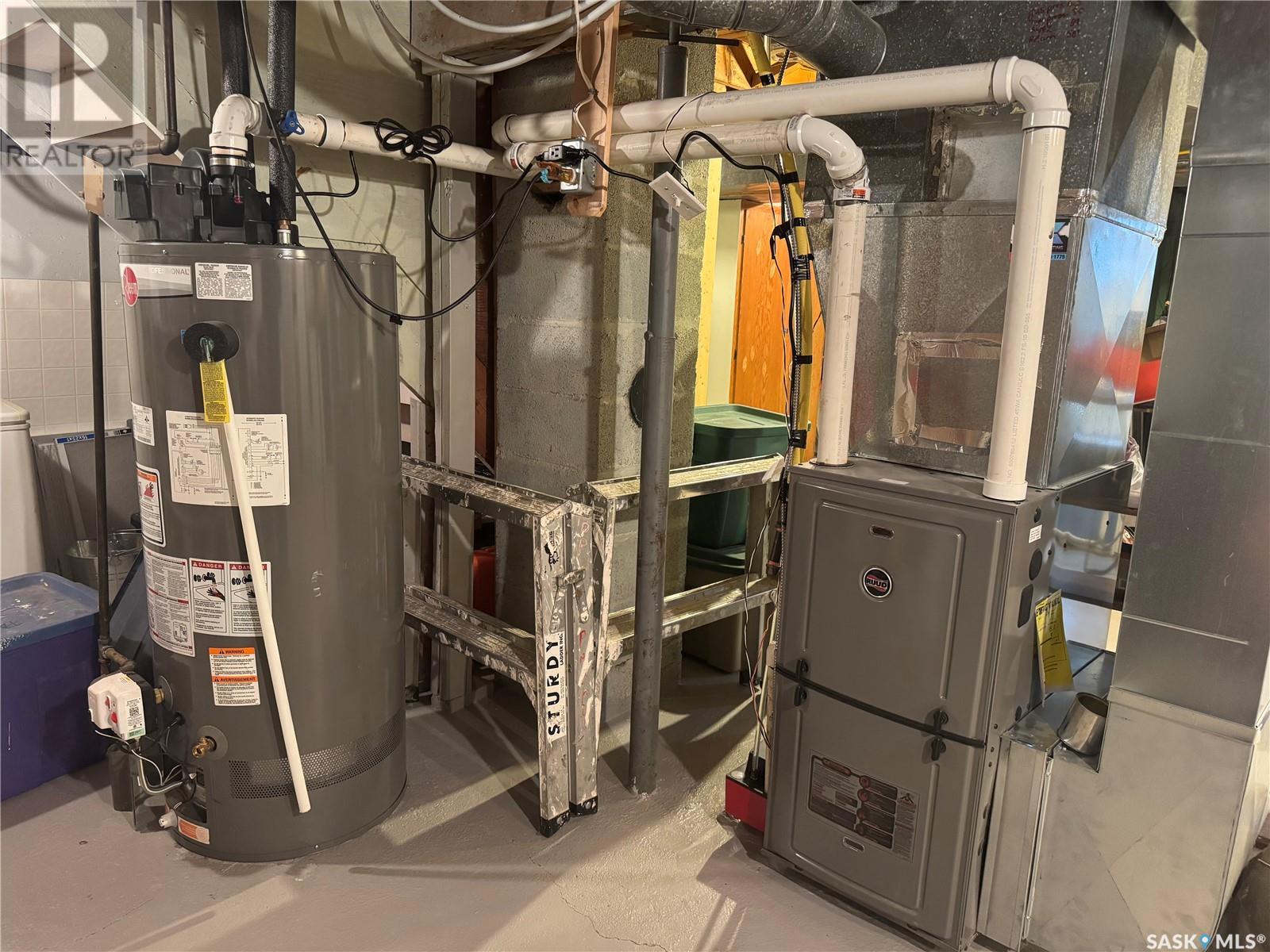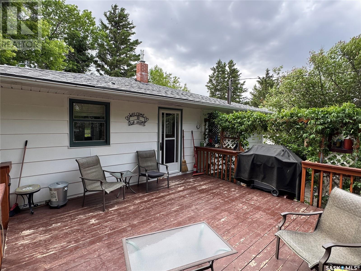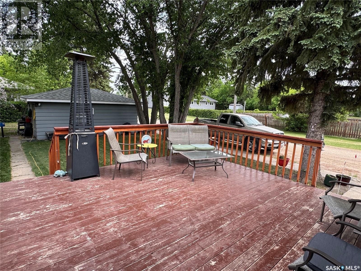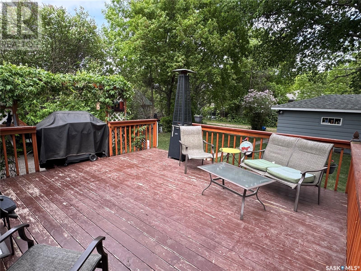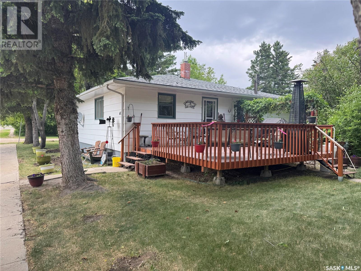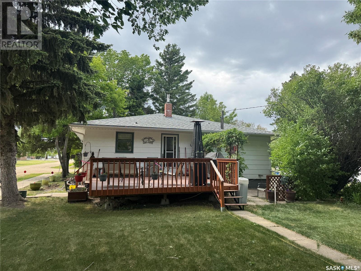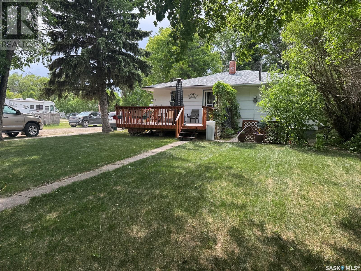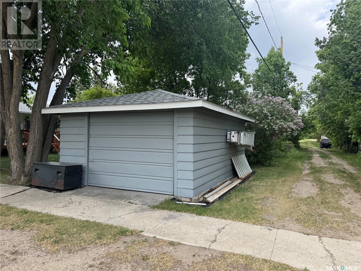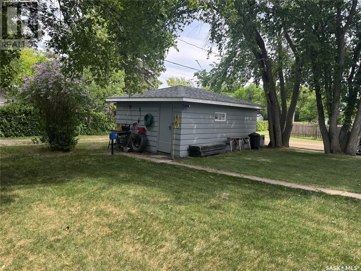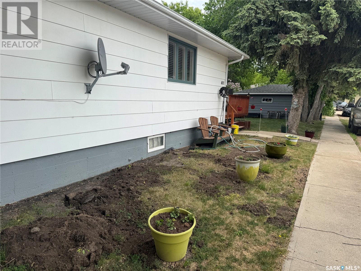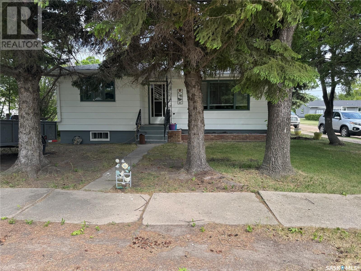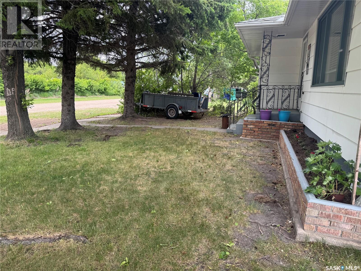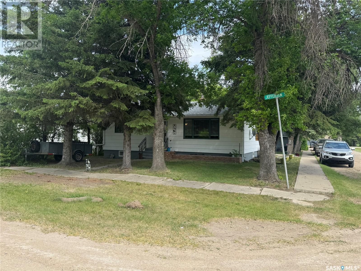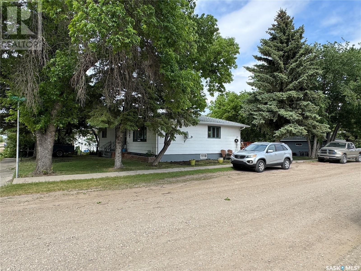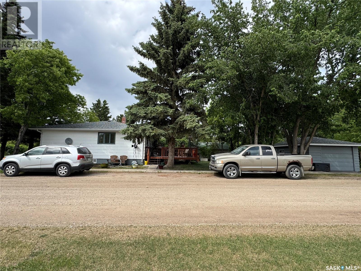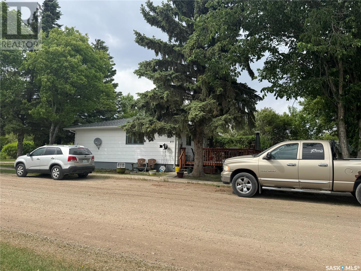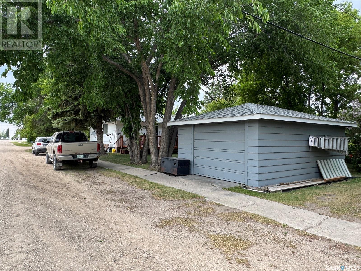3 Bedroom
1 Bathroom
1068 sqft
Bungalow
Forced Air
Lawn
$140,000
Charming Home on Corner Lot – Just 10 Minutes from BHP Potash Mine Welcome to this well-maintained 1,068 sq. ft. home in the quiet community of Jansen, SK — ideally located just 10 minutes from the BHP Potash Mine. Situated on a spacious corner lot surrounded by mature spruce and elm trees, this property offers comfort, convenience, and great value. Inside, you’ll find three large bedrooms — two on the main floor and one in the fully developed basement — perfect for families or guests. The updated bathroom and new flooring bring a fresh, modern feel, while the high-efficiency furnace and water heater ensure year-round comfort. The kitchen and dining area feature oak cabinets and a layout that flows nicely into the front living room, complete with a large picture window offering a lovely view of the yard. A back entrance leads to a generous deck, ideal for relaxing or entertaining outdoors. Additional highlights include: • Shingles replaced within the last 10 years • Detached single garage • Excellent location for mine workers or investment rental potential. Don’t miss this opportunity to own a solid home in a welcoming community — book your showing today! (id:51699)
Property Details
|
MLS® Number
|
SK008785 |
|
Property Type
|
Single Family |
|
Features
|
Corner Site, Rectangular, Sump Pump |
|
Structure
|
Deck |
Building
|
Bathroom Total
|
1 |
|
Bedrooms Total
|
3 |
|
Appliances
|
Washer, Refrigerator, Satellite Dish, Dishwasher, Dryer, Window Coverings, Stove |
|
Architectural Style
|
Bungalow |
|
Basement Development
|
Partially Finished |
|
Basement Type
|
Full (partially Finished) |
|
Constructed Date
|
1961 |
|
Heating Fuel
|
Natural Gas |
|
Heating Type
|
Forced Air |
|
Stories Total
|
1 |
|
Size Interior
|
1068 Sqft |
|
Type
|
House |
Parking
|
Detached Garage
|
|
|
Gravel
|
|
|
Parking Space(s)
|
1 |
Land
|
Acreage
|
No |
|
Landscape Features
|
Lawn |
|
Size Frontage
|
50 Ft |
|
Size Irregular
|
0.13 |
|
Size Total
|
0.13 Ac |
|
Size Total Text
|
0.13 Ac |
Rooms
| Level |
Type |
Length |
Width |
Dimensions |
|
Basement |
Bedroom |
9 ft |
12 ft |
9 ft x 12 ft |
|
Basement |
Laundry Room |
23 ft |
17 ft |
23 ft x 17 ft |
|
Main Level |
Kitchen/dining Room |
16 ft ,7 in |
10 ft ,9 in |
16 ft ,7 in x 10 ft ,9 in |
|
Main Level |
Living Room |
21 ft ,6 in |
12 ft ,6 in |
21 ft ,6 in x 12 ft ,6 in |
|
Main Level |
Primary Bedroom |
11 ft |
15 ft |
11 ft x 15 ft |
|
Main Level |
Bedroom |
10 ft ,6 in |
12 ft ,6 in |
10 ft ,6 in x 12 ft ,6 in |
|
Main Level |
4pc Bathroom |
7 ft ,2 in |
9 ft |
7 ft ,2 in x 9 ft |
https://www.realtor.ca/real-estate/28436436/401-2nd-avenue-jansen


