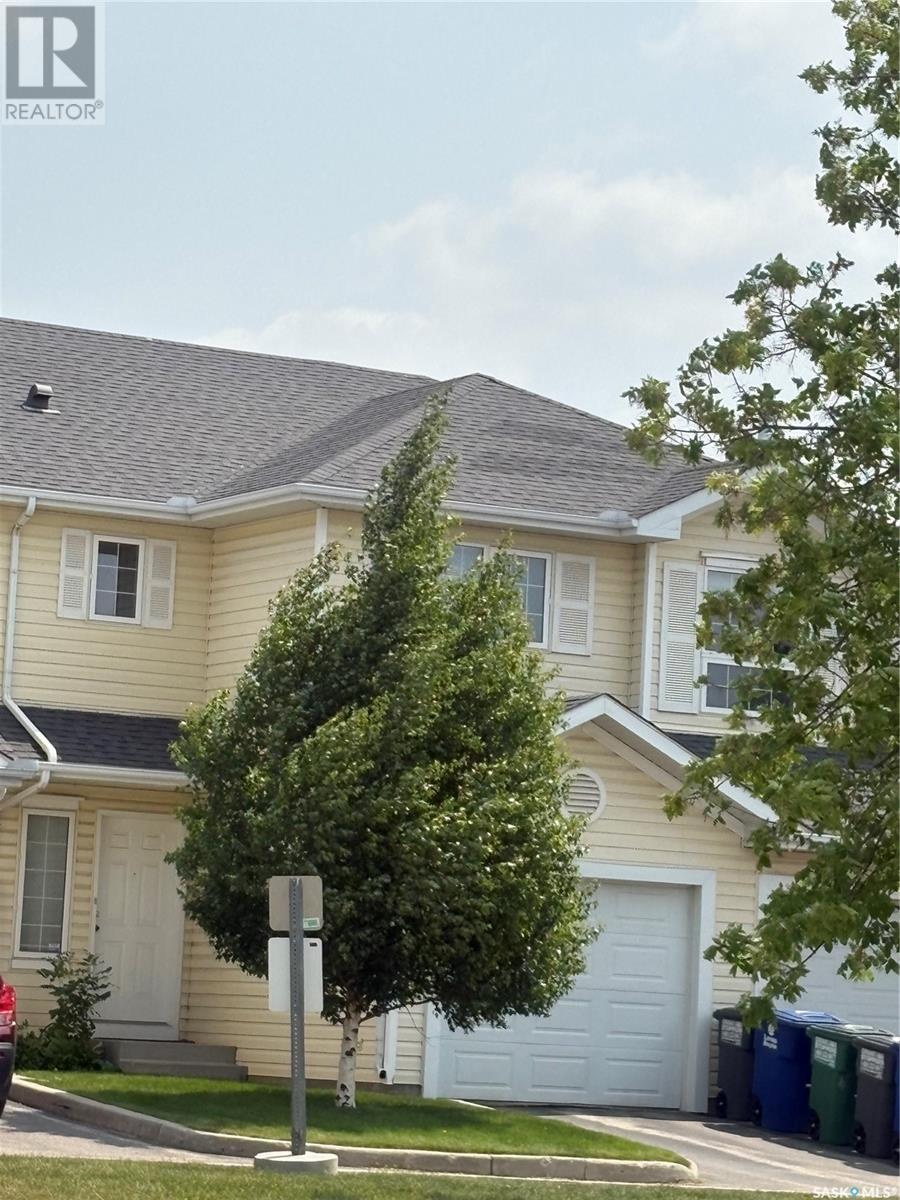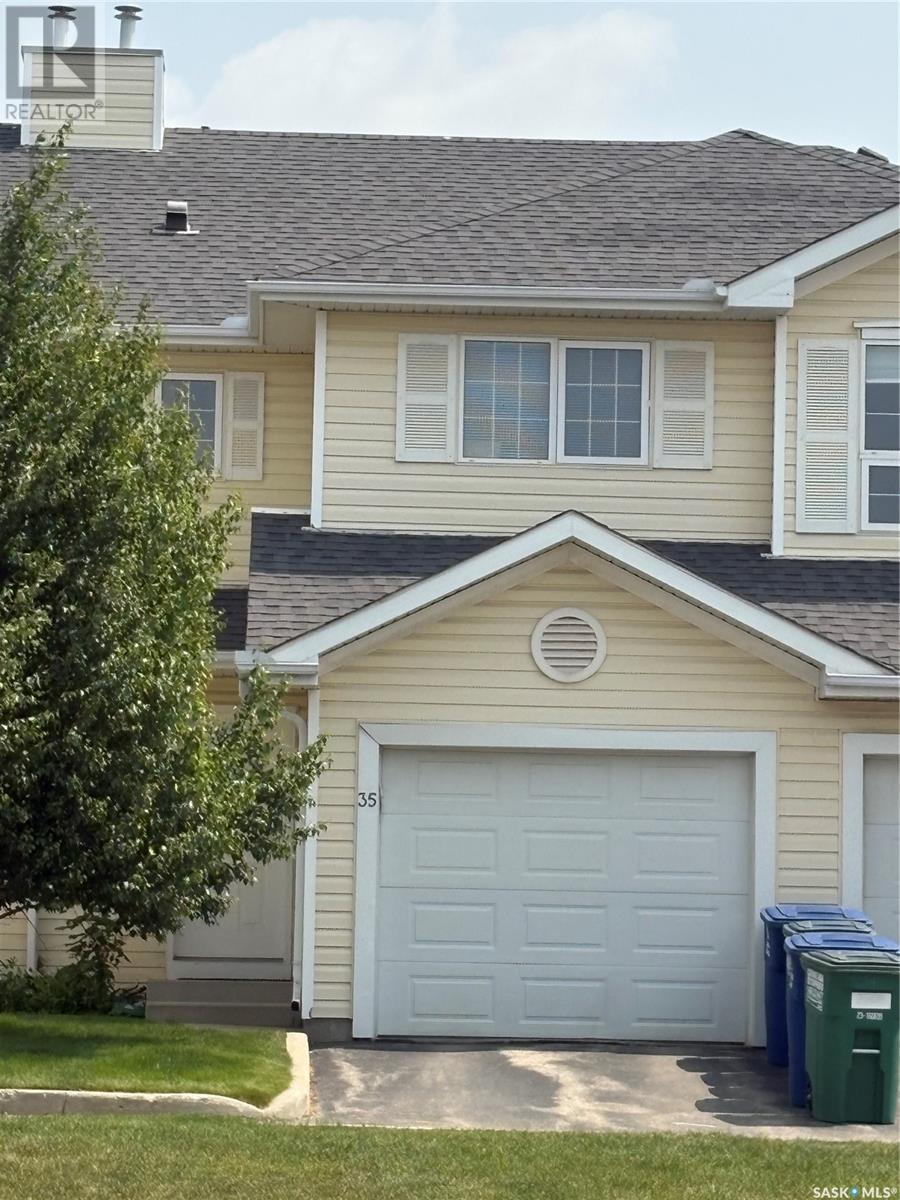35 111 Fairbrother Crescent Saskatoon, Saskatchewan S7S 0A3
2 Bedroom
2 Bathroom
1203 sqft
2 Level
Forced Air
$314,900Maintenance,
$433 Monthly
Maintenance,
$433 MonthlyBeautiful townhouse in Silverspring for Sale. Opening main floor with kitchen, dining room and living room. Dining room with large door and window accessing to back yard. 2 bedrooms upstairs with 4 pcs bathroom. Master bedroom has walk-in closet. Developed basement offering more entertainment place. Updated included Furnace, water heater tank, washer, dryer, stove, fridge and living room flooring. (id:51699)
Property Details
| MLS® Number | SK008774 |
| Property Type | Single Family |
| Neigbourhood | Silverspring |
| Community Features | Pets Allowed With Restrictions |
| Structure | Deck |
Building
| Bathroom Total | 2 |
| Bedrooms Total | 2 |
| Appliances | Washer, Refrigerator, Dishwasher, Dryer, Microwave, Stove |
| Architectural Style | 2 Level |
| Basement Type | Full |
| Constructed Date | 2000 |
| Heating Fuel | Natural Gas |
| Heating Type | Forced Air |
| Stories Total | 2 |
| Size Interior | 1203 Sqft |
| Type | Row / Townhouse |
Parking
| Attached Garage | |
| Other | |
| Parking Space(s) | 2 |
Land
| Acreage | No |
Rooms
| Level | Type | Length | Width | Dimensions |
|---|---|---|---|---|
| Second Level | Primary Bedroom | 15 ft ,1 in | 18 ft ,4 in | 15 ft ,1 in x 18 ft ,4 in |
| Second Level | Bedroom | 11 ft | 11 ft | 11 ft x 11 ft |
| Second Level | 4pc Bathroom | Measurements not available | ||
| Basement | Family Room | 15 ft | 16 ft | 15 ft x 16 ft |
| Basement | Laundry Room | Measurements not available | ||
| Main Level | Living Room | 10 ft ,2 in | 19 ft ,2 in | 10 ft ,2 in x 19 ft ,2 in |
| Main Level | Kitchen | 8 ft | 9 ft | 8 ft x 9 ft |
| Main Level | Dining Room | 7 ft | 9 ft | 7 ft x 9 ft |
| Main Level | 2pc Bathroom | Measurements not available |
https://www.realtor.ca/real-estate/28436216/35-111-fairbrother-crescent-saskatoon-silverspring
Interested?
Contact us for more information




