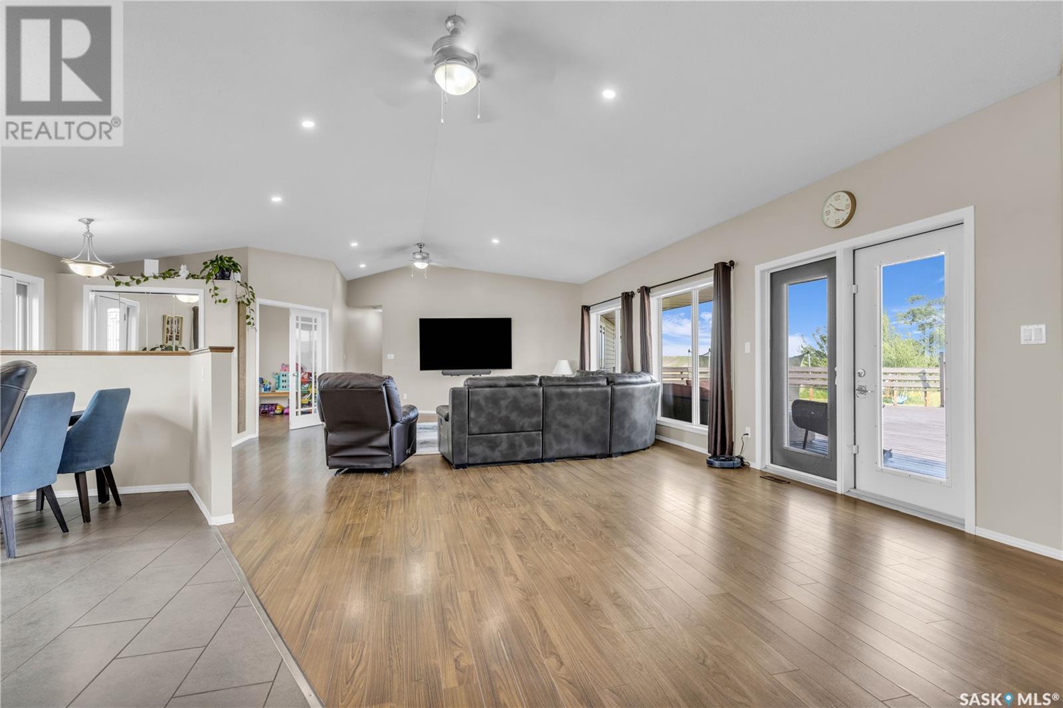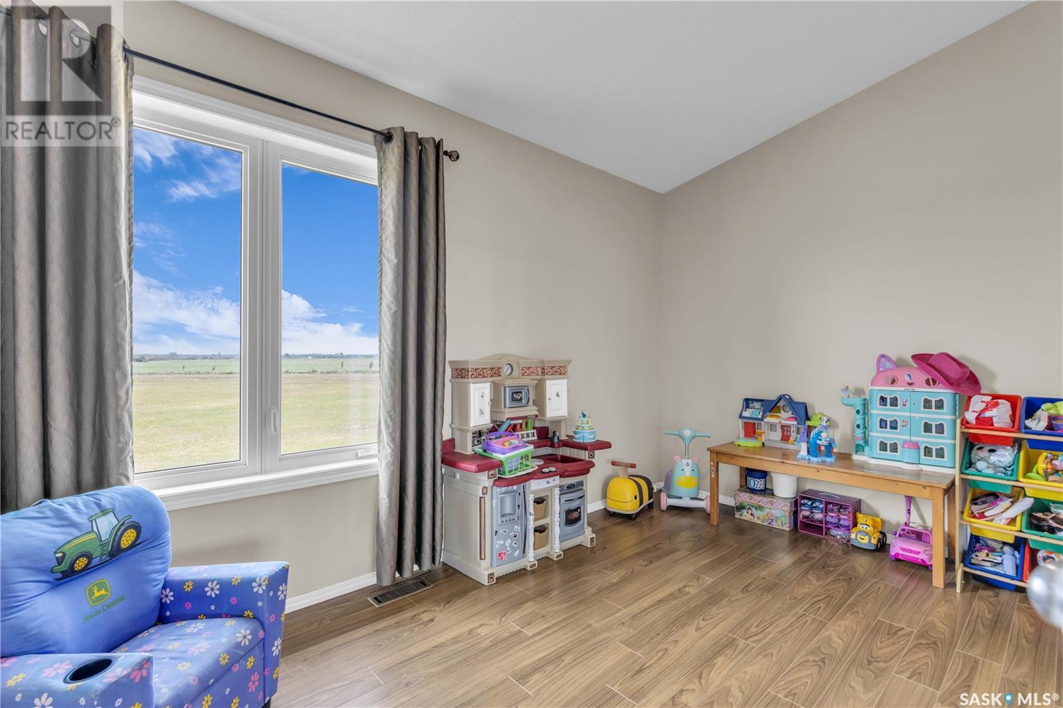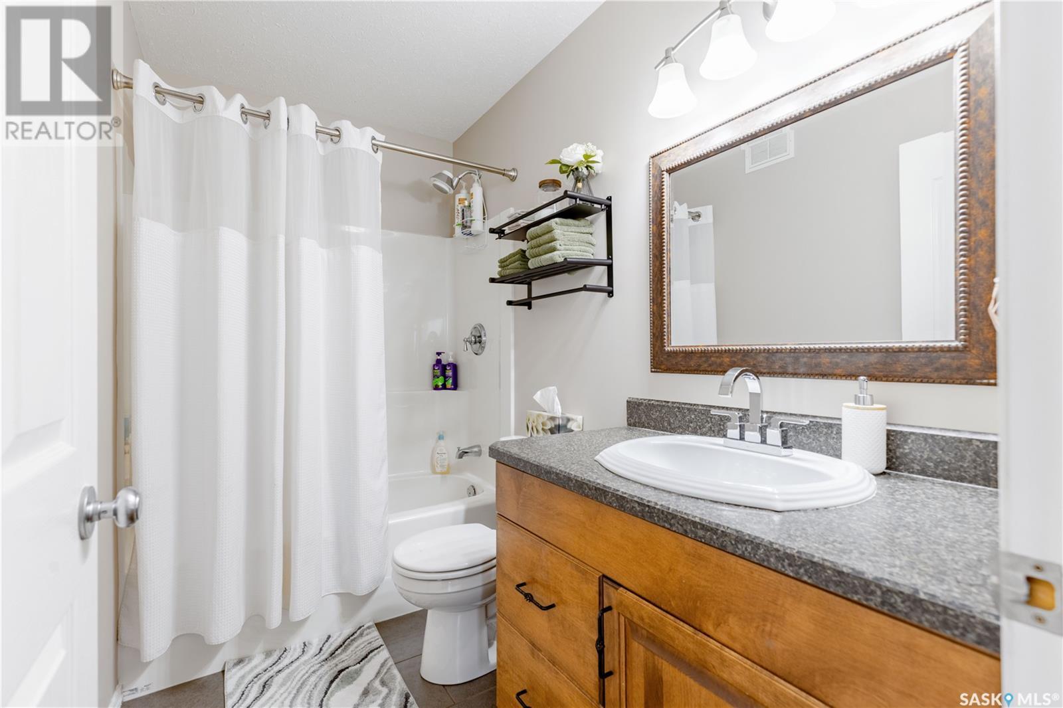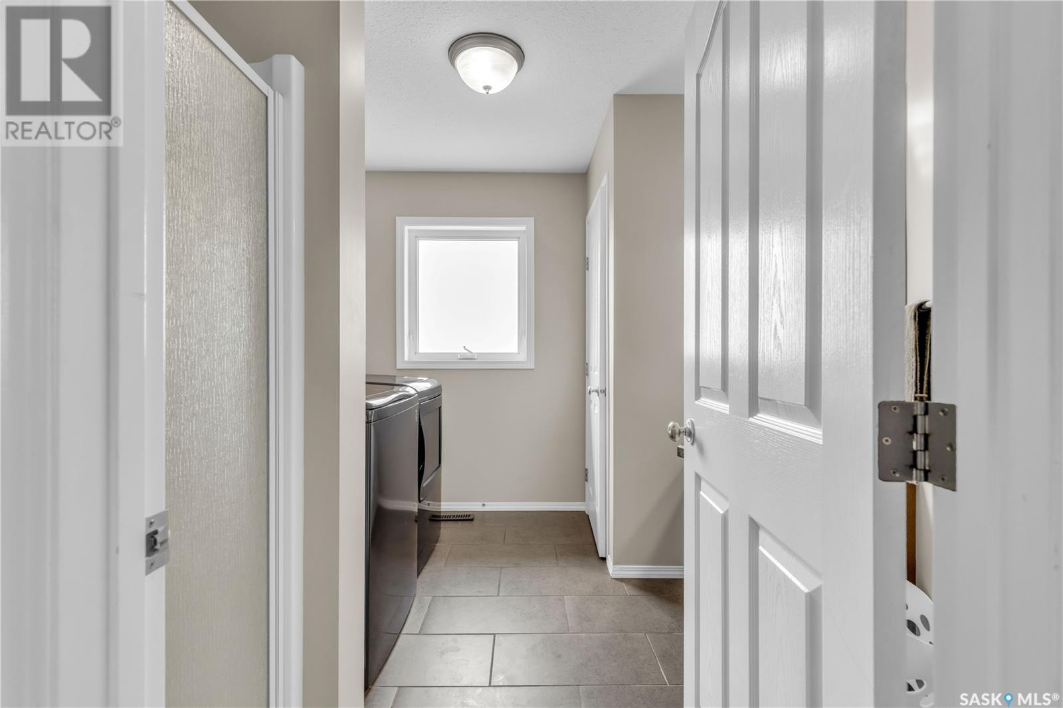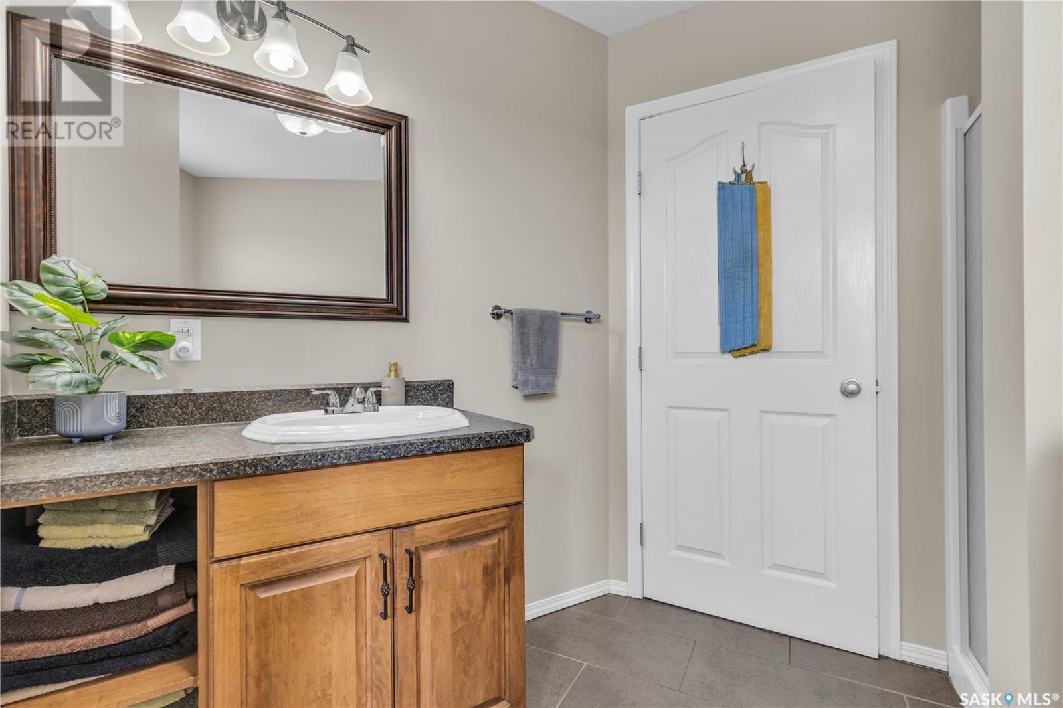4 Bedroom
3 Bathroom
2591 sqft
Raised Bungalow
Central Air Conditioning
Forced Air, Other
Acreage
Lawn, Garden Area
$645,000
Welcome to Sunset View Acres! With 2500+ sq/ft all on one level, this home boasts country vistas out every direction. You won't want to miss a single sunrise or sunset out here! Enjoy the peacefulness of rural living, while only being 18 km from Saskatoon amenities. House features vaulted ceilings and spacious open concept, with large windows and a beautiful big deck out the back. The spacious and well thought out kitchen/dining area is ready to entertain. A two car heated garage keeps your vehicles ready to go, while a large 28x30 slab cold storage shed provides space for all your extras. Enclosed office just off the living room provides privacy as necessary. Spacious bedrooms for everyone in the home. The master bedroom will wow you with two large separate walk in closets and an ensuite. With a state of the art heating/cooling system, you will be comfortable inside year round. Trees have been started around the yard, with most being on irrigation. The opportunities here are endless. This acreage is truly a place to grow your dreams! (id:51699)
Property Details
|
MLS® Number
|
SK008691 |
|
Property Type
|
Single Family |
|
Community Features
|
School Bus |
|
Features
|
Acreage, Treed |
|
Structure
|
Deck |
Building
|
Bathroom Total
|
3 |
|
Bedrooms Total
|
4 |
|
Appliances
|
Washer, Refrigerator, Satellite Dish, Dishwasher, Dryer, Microwave, Freezer, Garburator, Oven - Built-in, Window Coverings, Garage Door Opener Remote(s), Storage Shed, Stove |
|
Architectural Style
|
Raised Bungalow |
|
Basement Development
|
Not Applicable |
|
Basement Type
|
Crawl Space (not Applicable) |
|
Constructed Date
|
2008 |
|
Cooling Type
|
Central Air Conditioning |
|
Heating Fuel
|
Propane |
|
Heating Type
|
Forced Air, Other |
|
Stories Total
|
1 |
|
Size Interior
|
2591 Sqft |
|
Type
|
House |
Parking
|
Attached Garage
|
|
|
R V
|
|
|
Gravel
|
|
|
Heated Garage
|
|
|
Parking Space(s)
|
20 |
Land
|
Acreage
|
Yes |
|
Fence Type
|
Fence, Partially Fenced |
|
Landscape Features
|
Lawn, Garden Area |
|
Size Irregular
|
38.74 |
|
Size Total
|
38.74 Ac |
|
Size Total Text
|
38.74 Ac |
Rooms
| Level |
Type |
Length |
Width |
Dimensions |
|
Main Level |
Living Room |
37 ft |
18 ft ,8 in |
37 ft x 18 ft ,8 in |
|
Main Level |
Office |
8 ft ,11 in |
13 ft ,7 in |
8 ft ,11 in x 13 ft ,7 in |
|
Main Level |
Kitchen |
15 ft |
13 ft ,4 in |
15 ft x 13 ft ,4 in |
|
Main Level |
Laundry Room |
9 ft ,8 in |
8 ft ,4 in |
9 ft ,8 in x 8 ft ,4 in |
|
Main Level |
Other |
11 ft |
6 ft ,5 in |
11 ft x 6 ft ,5 in |
|
Main Level |
4pc Bathroom |
8 ft ,8 in |
4 ft ,11 in |
8 ft ,8 in x 4 ft ,11 in |
|
Main Level |
Bedroom |
12 ft ,1 in |
10 ft ,6 in |
12 ft ,1 in x 10 ft ,6 in |
|
Main Level |
Bedroom |
12 ft ,1 in |
10 ft ,6 in |
12 ft ,1 in x 10 ft ,6 in |
|
Main Level |
Bedroom |
14 ft ,7 in |
11 ft ,10 in |
14 ft ,7 in x 11 ft ,10 in |
|
Main Level |
Primary Bedroom |
14 ft ,7 in |
11 ft ,10 in |
14 ft ,7 in x 11 ft ,10 in |
|
Main Level |
3pc Bathroom |
11 ft ,4 in |
9 ft ,3 in |
11 ft ,4 in x 9 ft ,3 in |
|
Main Level |
Storage |
|
|
Measurements not available |
|
Main Level |
Dining Room |
11 ft ,4 in |
9 ft ,3 in |
11 ft ,4 in x 9 ft ,3 in |
https://www.realtor.ca/real-estate/28438431/sunset-view-acreage-vanscoy-rm-no-345










