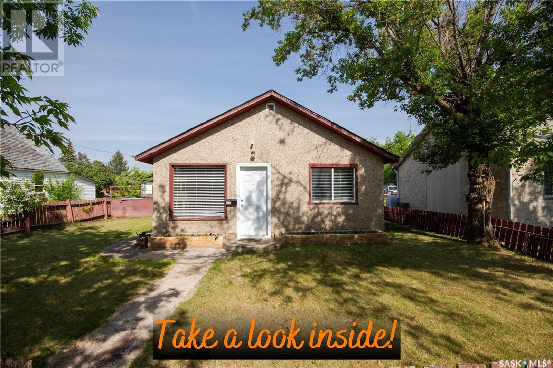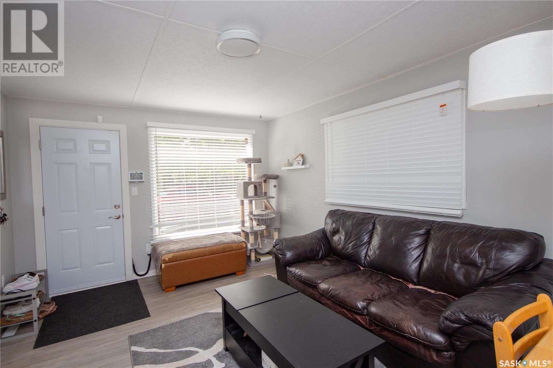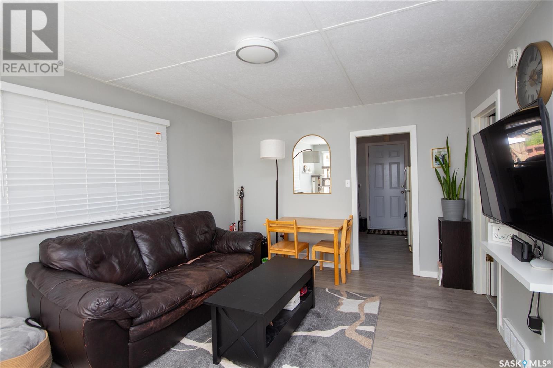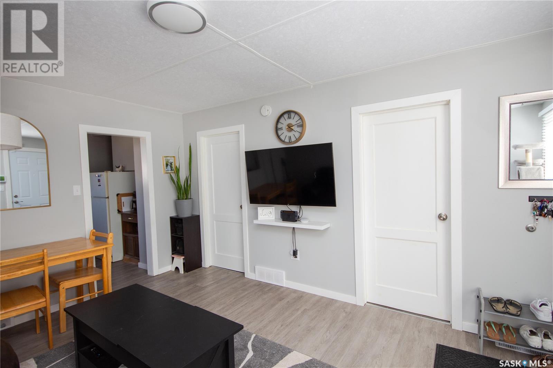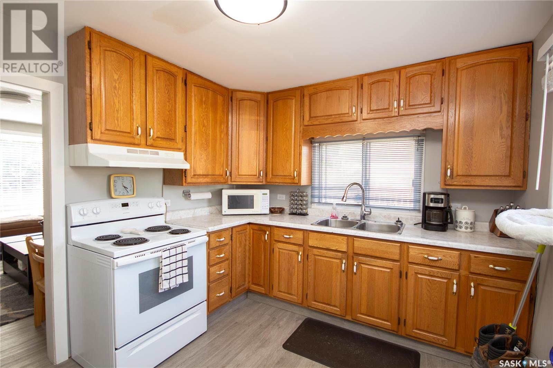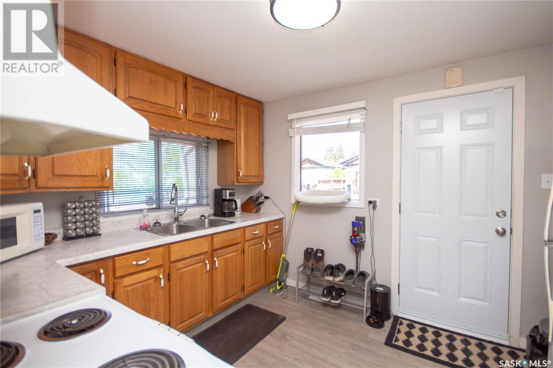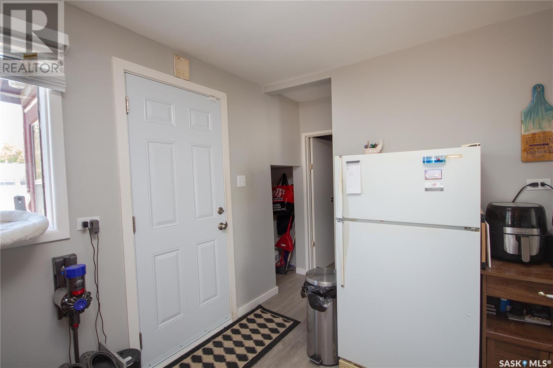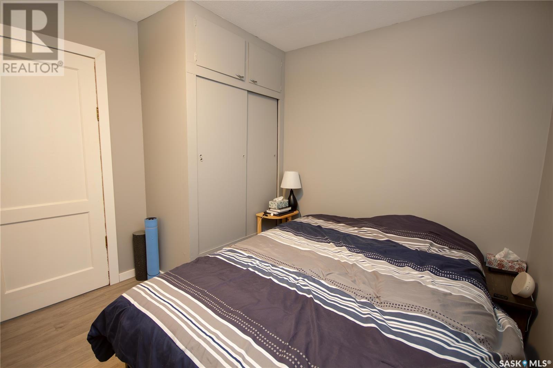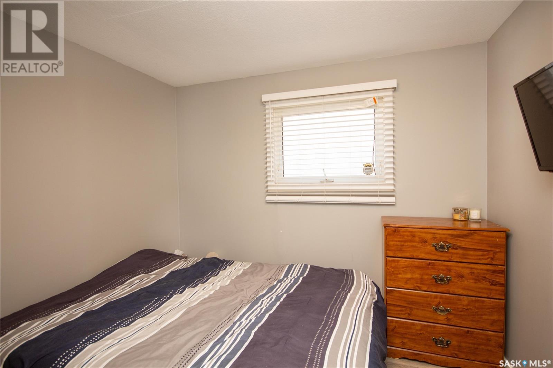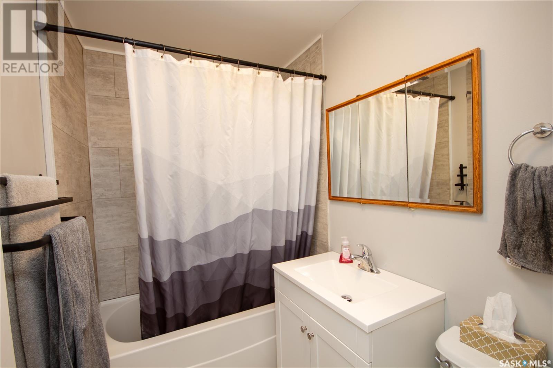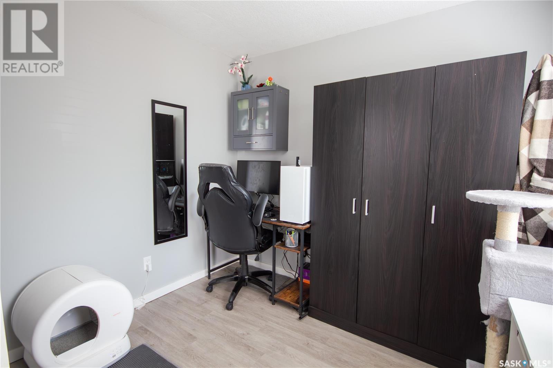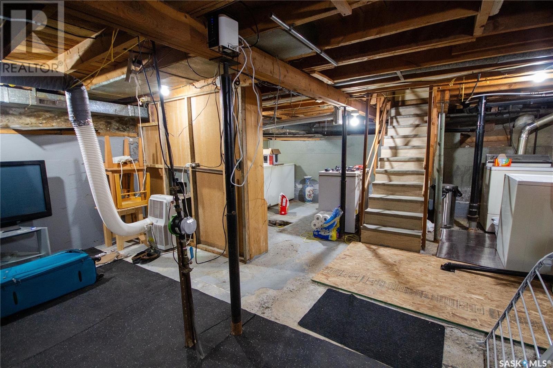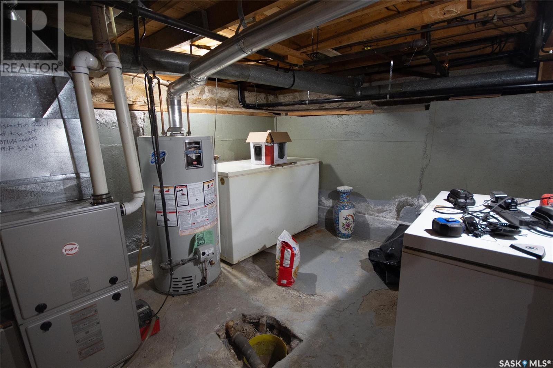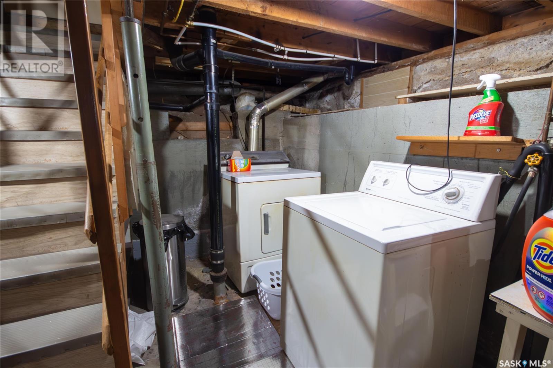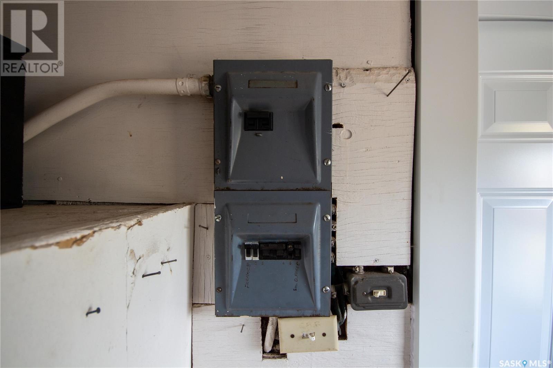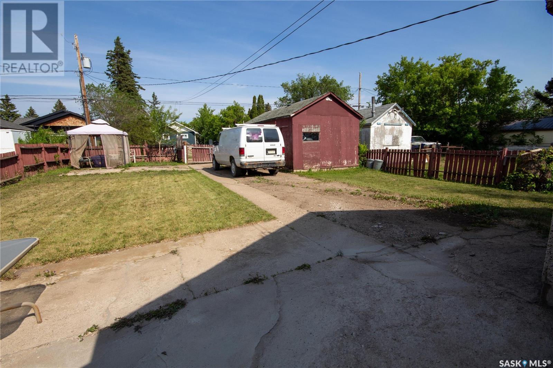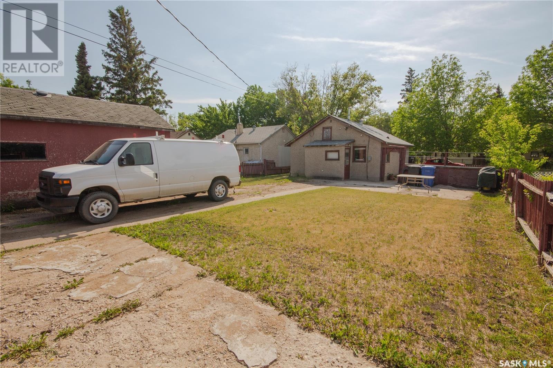2 Bedroom
1 Bathroom
572 sqft
Bungalow
Hot Water
Lawn
$94,900
Remember, don't judge a book by its cover! This cute 2-bedroom, 1 bathroom home has been nicely updated and is ready for new owners! You'll be impressed with the updates this home has had over the past few years: furnace and water heater in 2020, shingles in 2021, new front & back doors, flooring throughout, baseboards, window trim, completely updated bathroom & paint throughout. Walking through the front door you are welcomed by a spacious living room that is bright and cheery with lots of natural light. There are 2 bedrooms right off the living room with one having an updated PVC window. The kitchen is at the back of the home with oak cupboards & includes the fridge and stove. The washroom has been tastefully updated with a tiled surround and soaker tub. The basement neat and tidy and houses the washer, dryer, furnace, water heater, 2 freezers and plenty of room for storage. Outside has a patio area with a gazebo for enjoying summer evenings and a separate area for entertaining. The single detached garage has an overhead door with potential for an automatic opener. It’s a gem and could be yours so call today to make your move! (id:51699)
Property Details
|
MLS® Number
|
SK008802 |
|
Property Type
|
Single Family |
|
Neigbourhood
|
Riverview NB |
|
Features
|
Treed, Rectangular |
|
Structure
|
Patio(s) |
Building
|
Bathroom Total
|
1 |
|
Bedrooms Total
|
2 |
|
Appliances
|
Washer, Refrigerator, Dryer, Microwave, Freezer, Window Coverings, Hood Fan, Stove |
|
Architectural Style
|
Bungalow |
|
Basement Development
|
Unfinished |
|
Basement Type
|
Partial (unfinished) |
|
Constructed Date
|
1947 |
|
Heating Type
|
Hot Water |
|
Stories Total
|
1 |
|
Size Interior
|
572 Sqft |
|
Type
|
House |
Parking
|
Detached Garage
|
|
|
Parking Space(s)
|
3 |
Land
|
Acreage
|
No |
|
Fence Type
|
Fence |
|
Landscape Features
|
Lawn |
|
Size Frontage
|
50 Ft |
|
Size Irregular
|
6000.00 |
|
Size Total
|
6000 Sqft |
|
Size Total Text
|
6000 Sqft |
Rooms
| Level |
Type |
Length |
Width |
Dimensions |
|
Basement |
Other |
|
|
Measurements not available |
|
Main Level |
Living Room |
11 ft ,2 in |
15 ft ,4 in |
11 ft ,2 in x 15 ft ,4 in |
|
Main Level |
Bedroom |
9 ft ,6 in |
9 ft ,8 in |
9 ft ,6 in x 9 ft ,8 in |
|
Main Level |
4pc Bathroom |
|
|
Measurements not available |
https://www.realtor.ca/real-estate/28441590/632-102nd-street-north-battleford-riverview-nb

