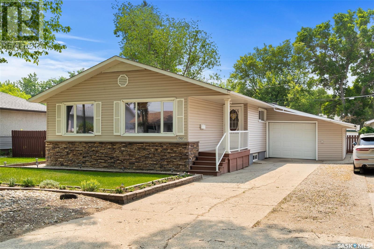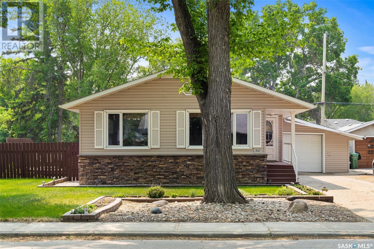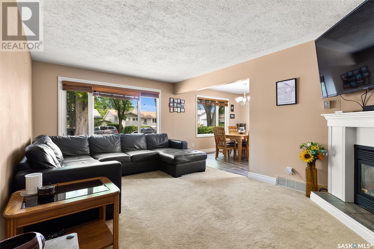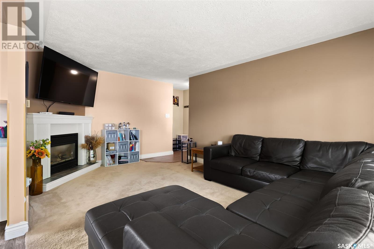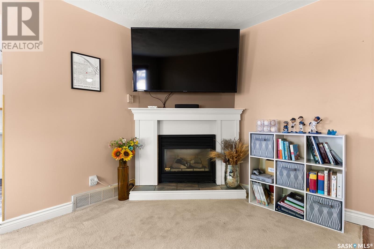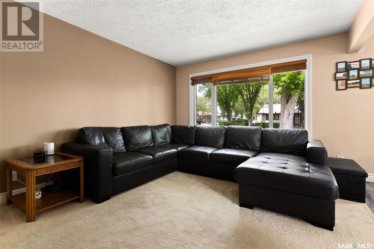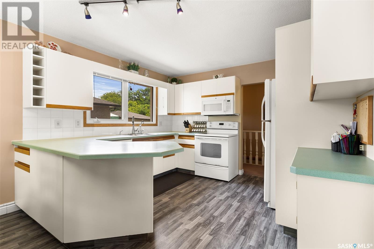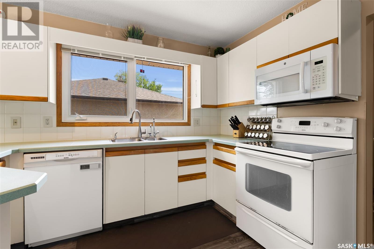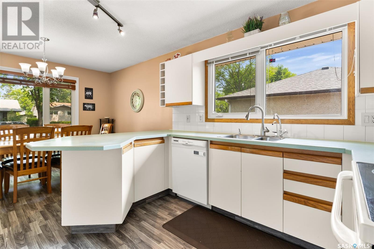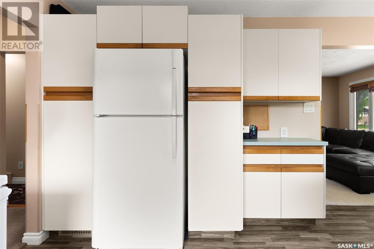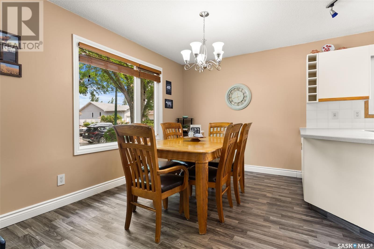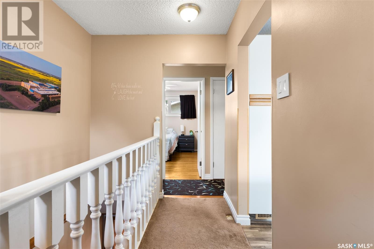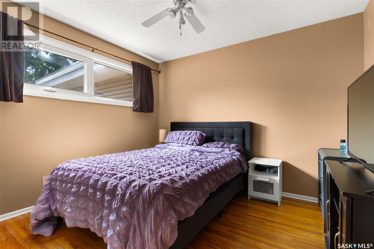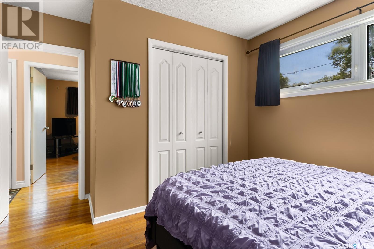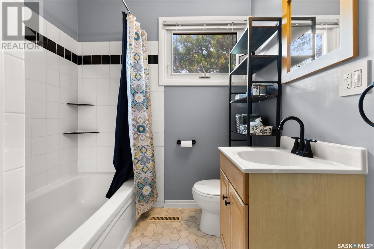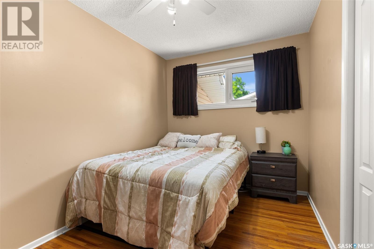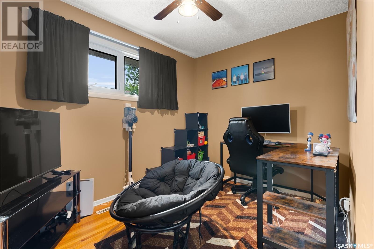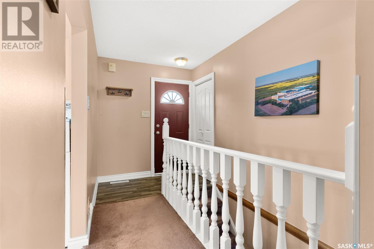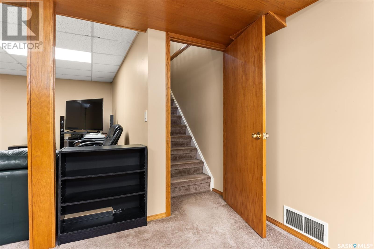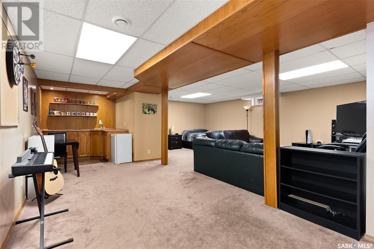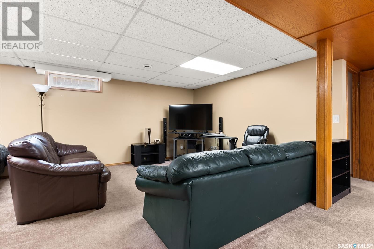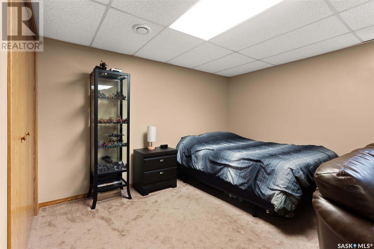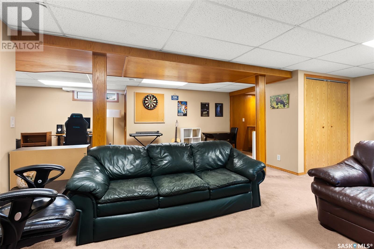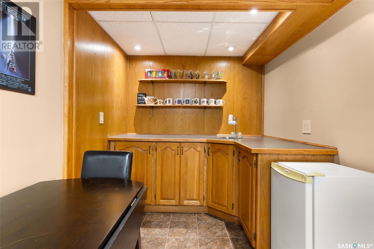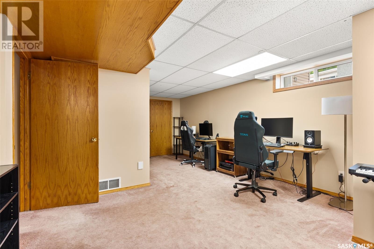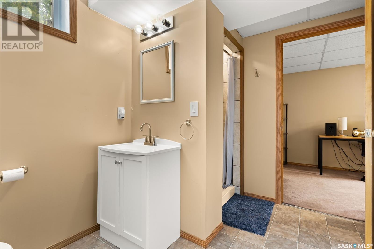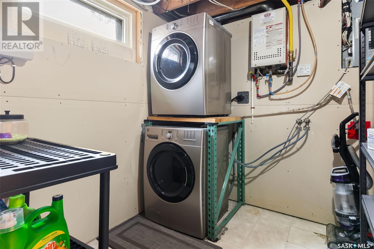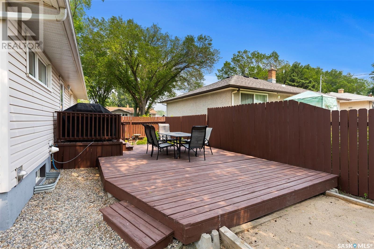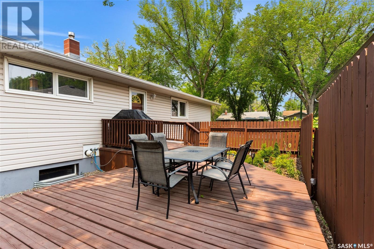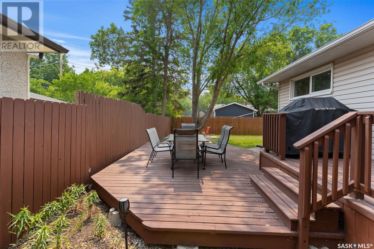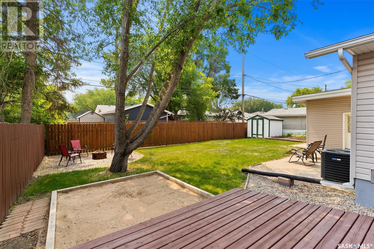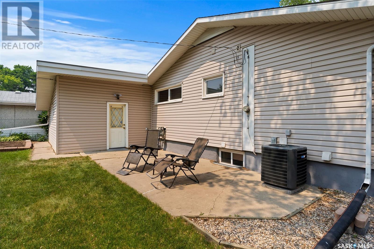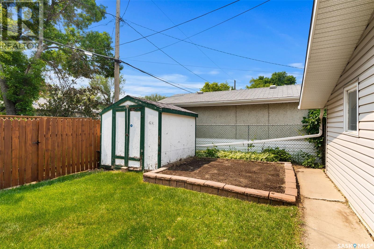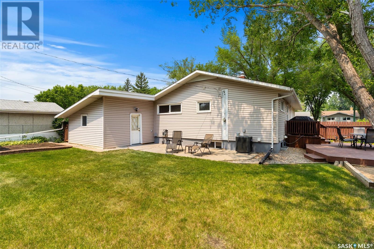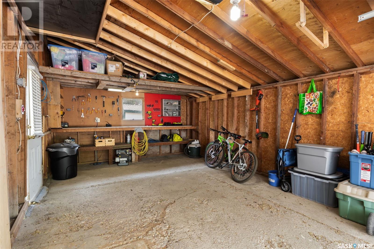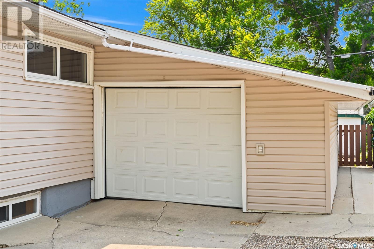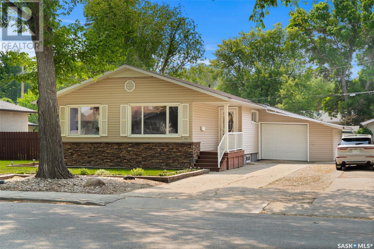1307 Dover Avenue Regina, Saskatchewan S4R 0L6
$299,900
Tucked away on a quiet street in the heart of Churchill Downs, this 1,064 sq ft bungalow offers comfort, space, and a beautifully private outdoor retreat. The main floor welcomes you with a cozy living room complete with a gas fireplace—perfect for relaxing evenings—and a spacious kitchen and dining area ideal for entertaining. The home features three bedrooms and two full bathrooms, providing flexibility for families, guests, or a home office setup. The fully developed basement expands your living space with a large rec room, full bath, laundry room, and a stylish wet bar—great for hosting or unwinding. Step outside to enjoy a fully landscaped yard with a private deck and firepit area—an ideal setup for summer nights. A single attached garage adds both convenience and additional storage. This well-maintained bungalow blends function and comfort in a peaceful neighborhood setting. Don’t miss the opportunity to make this inviting home yours!... As per the Seller’s direction, all offers will be presented on 2025-06-14 at 6:00 PM (id:51699)
Open House
This property has open houses!
11:00 am
Ends at:1:00 pm
Property Details
| MLS® Number | SK009124 |
| Property Type | Single Family |
| Neigbourhood | Churchill Downs |
| Features | Treed, Sump Pump |
| Structure | Deck |
Building
| Bathroom Total | 2 |
| Bedrooms Total | 3 |
| Appliances | Washer, Refrigerator, Dishwasher, Dryer, Microwave, Window Coverings, Garage Door Opener Remote(s), Storage Shed, Stove |
| Architectural Style | Bungalow |
| Basement Development | Finished |
| Basement Type | Full (finished) |
| Constructed Date | 1962 |
| Cooling Type | Central Air Conditioning |
| Fireplace Fuel | Gas |
| Fireplace Present | Yes |
| Fireplace Type | Conventional |
| Heating Fuel | Natural Gas |
| Heating Type | Forced Air |
| Stories Total | 1 |
| Size Interior | 1064 Sqft |
| Type | House |
Parking
| Attached Garage | |
| Parking Space(s) | 4 |
Land
| Acreage | No |
| Fence Type | Fence |
| Landscape Features | Lawn, Underground Sprinkler, Garden Area |
| Size Irregular | 5199.00 |
| Size Total | 5199 Sqft |
| Size Total Text | 5199 Sqft |
Rooms
| Level | Type | Length | Width | Dimensions |
|---|---|---|---|---|
| Basement | Other | 21'6 x 14'8 | ||
| Basement | Other | 18'1 x 12'9 | ||
| Basement | Other | 7 ft | 7 ft x Measurements not available | |
| Basement | 3pc Bathroom | 6'1 x 9'10 | ||
| Basement | Laundry Room | 12'9 x 13'5 | ||
| Main Level | Living Room | 17'3 x 11'6 | ||
| Main Level | Dining Room | 11'9 x 8'2 | ||
| Main Level | Kitchen | 11'1 x 11'4 | ||
| Main Level | Bedroom | 8'1 x 12'4 | ||
| Main Level | 4pc Bathroom | 6'5 x 7'6 | ||
| Main Level | Bedroom | 10'8 x 11'6 | ||
| Main Level | Bedroom | 10'11 x 12'1 |
https://www.realtor.ca/real-estate/28451899/1307-dover-avenue-regina-churchill-downs
Interested?
Contact us for more information

