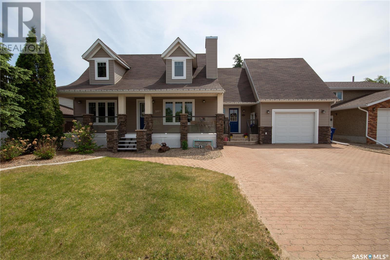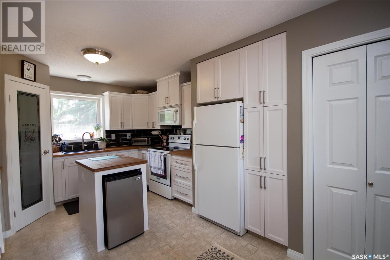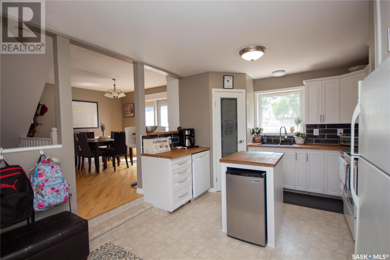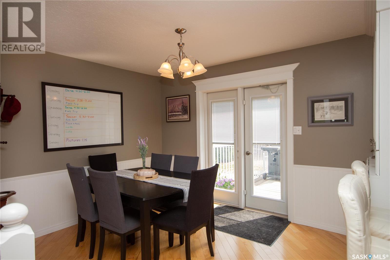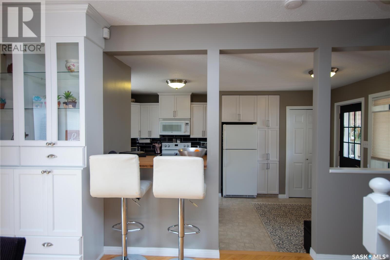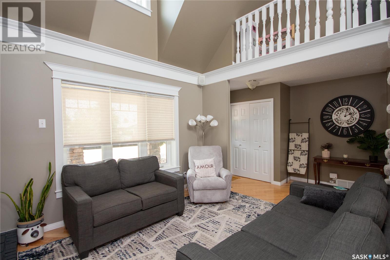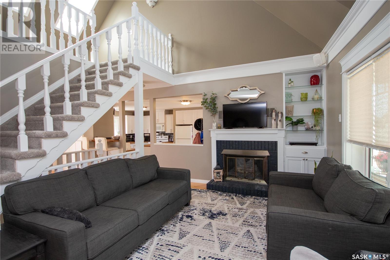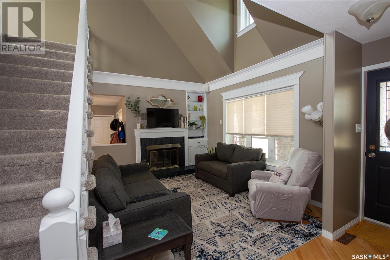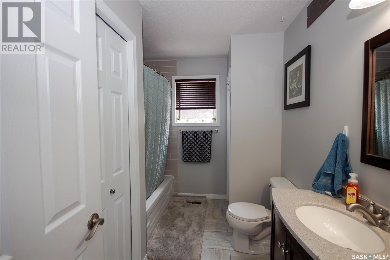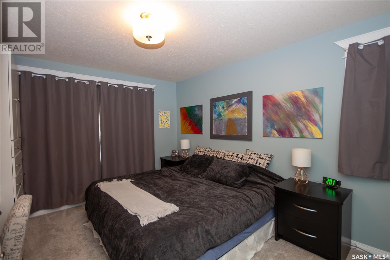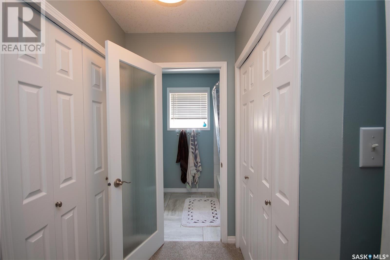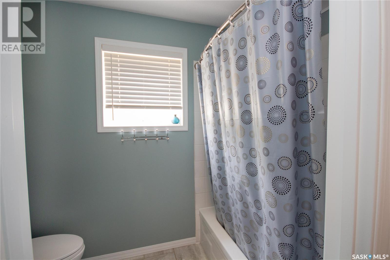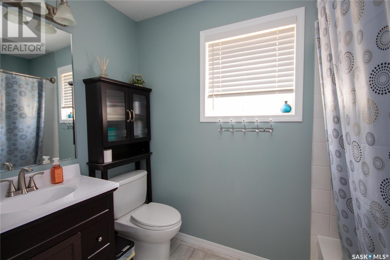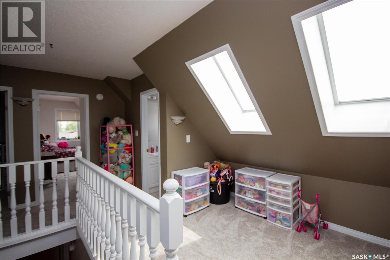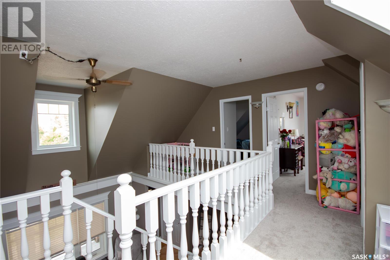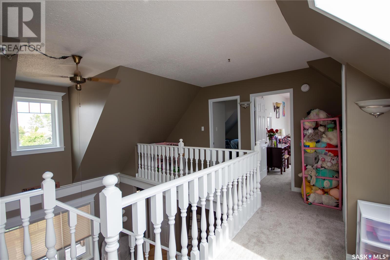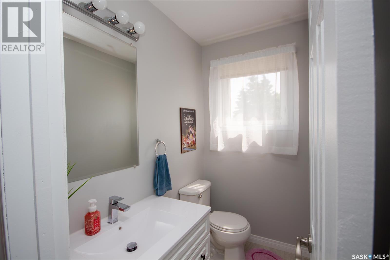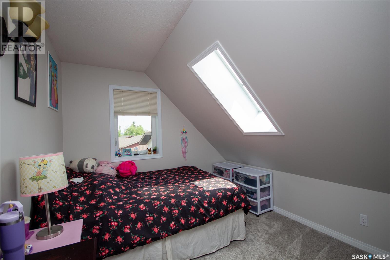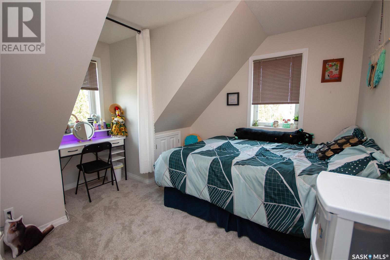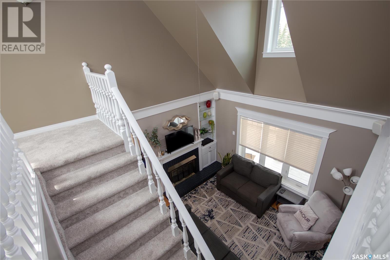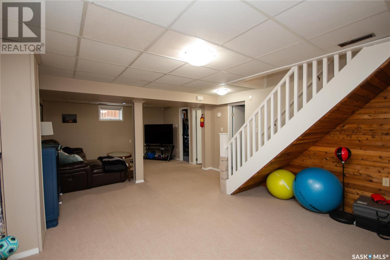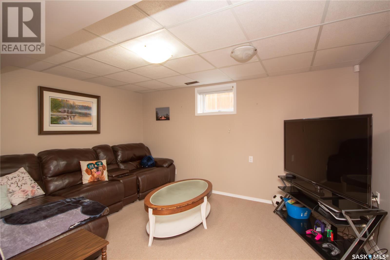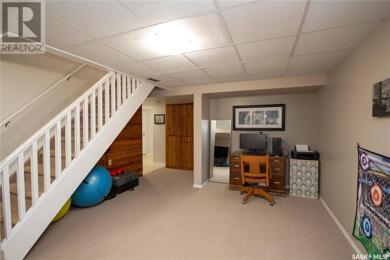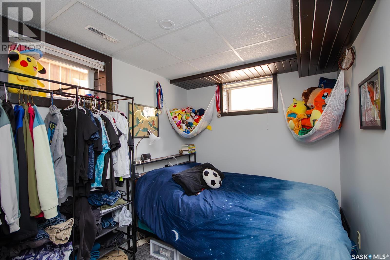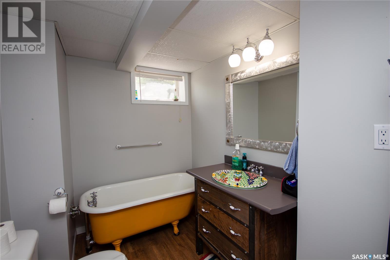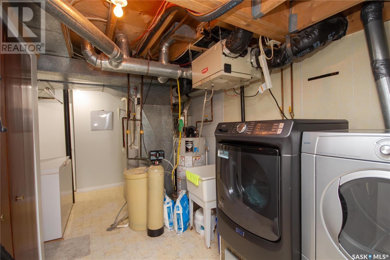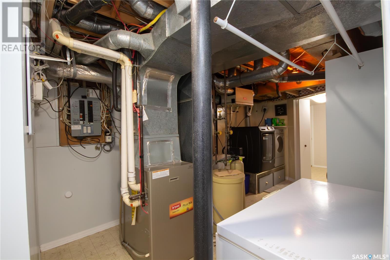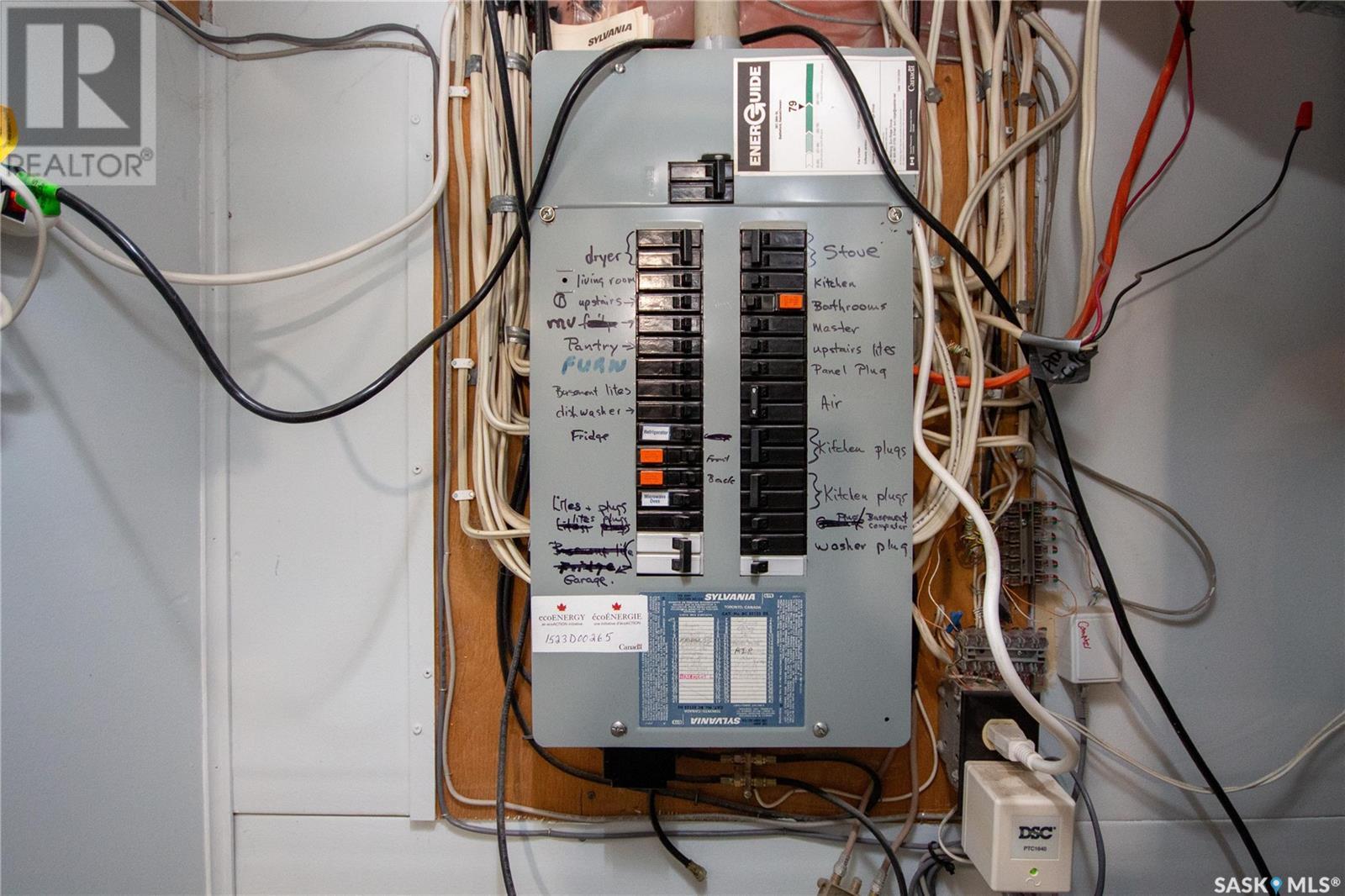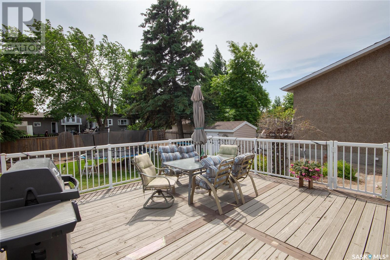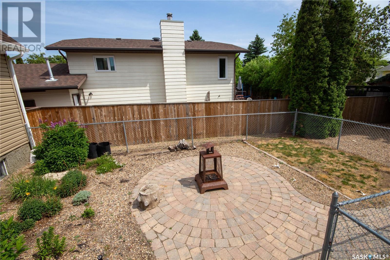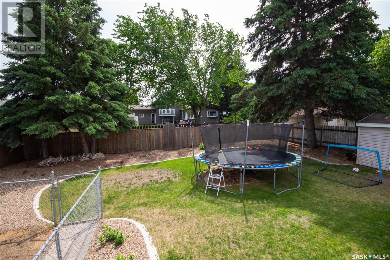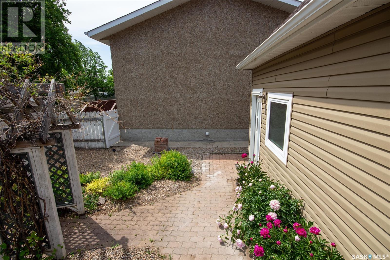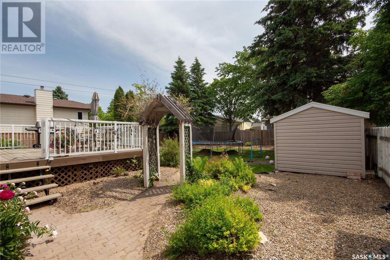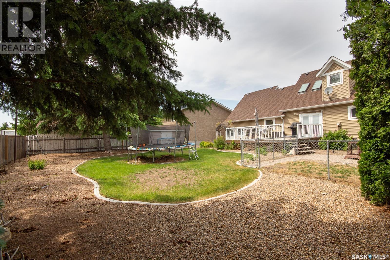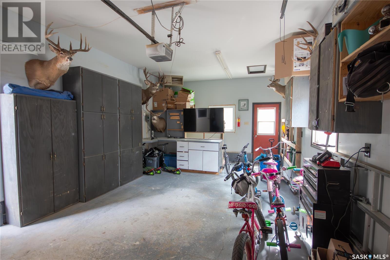4 Bedroom
4 Bathroom
1461 sqft
Fireplace
Central Air Conditioning, Air Exchanger
Forced Air
Lawn, Underground Sprinkler
$397,000
Looking for modern character? This charming 1½ story home nestled on 36th ST in Battleford stylizes modern updates with some unique character features. Built in 1983 with 2x10 walls, this home is a show stopper from the moment you see it! The exterior was beautifully redone with siding & stone work in 2013. Walk up to the covered veranda, through the front door & you are welcomed by a beautiful cathedral ceiling that adorns the living room area. A cozy wood fireplace with hardwood flooring warms up this area on chilly evenings. The kitchen was tastefully updated this year with refinished cabinets, tiled back splash & butcher block counter tops making this space any cooks dream! The separate dining room with hardwood flooring is perfect for family meals & has patio doors that lead to the back yard. The 4pc bathroom with a tiled surround & master bedroom are neatly tucked away from the main living area. The master bedroom is a spacious area that easily accommodates a king bed. No need for dressers as it has 2 wardrobes with a desk in-between, & separate closets across from each other as you enter the 4pc ensuite bathroom. Upstairs has a couple of multi-purpose nook areas, 2 bedrooms & an updated 2pc bathroom (2024). Enjoy the newly installed carpeting on the upstairs staircase, nooks & bedrooms. The basement is the perfect family retreat as there is a large rec room that can accommodate numerous activities. A bedroom, 3pc bathroom with a custom-made sink & claw foot tub, a storage room, utility room & entrance to the garage completes this space. The back yard is neatly kept with a treated wood deck, patio area, grassy area & numerous trees & bushes. Conveniently there is an UGSS in the front & back yards. The windows have been updated over the years with double & triple pane PVC windows. South side shingles & skylights were new in 2019, southside eavestrough new in 2022. It’s a gorgeous home, move-in ready & it can be yours! Call to book your showing & make an offer! (id:51699)
Property Details
|
MLS® Number
|
SK008989 |
|
Property Type
|
Single Family |
|
Features
|
Treed, Rectangular |
|
Structure
|
Deck |
Building
|
Bathroom Total
|
4 |
|
Bedrooms Total
|
4 |
|
Appliances
|
Washer, Refrigerator, Dishwasher, Dryer, Microwave, Freezer, Window Coverings, Garage Door Opener Remote(s), Storage Shed, Stove |
|
Basement Development
|
Finished |
|
Basement Type
|
Full (finished) |
|
Constructed Date
|
1983 |
|
Cooling Type
|
Central Air Conditioning, Air Exchanger |
|
Fireplace Fuel
|
Wood |
|
Fireplace Present
|
Yes |
|
Fireplace Type
|
Conventional |
|
Heating Fuel
|
Natural Gas |
|
Heating Type
|
Forced Air |
|
Stories Total
|
2 |
|
Size Interior
|
1461 Sqft |
|
Type
|
House |
Parking
|
Attached Garage
|
|
|
Interlocked
|
|
|
Heated Garage
|
|
|
Parking Space(s)
|
3 |
Land
|
Acreage
|
No |
|
Fence Type
|
Partially Fenced |
|
Landscape Features
|
Lawn, Underground Sprinkler |
|
Size Frontage
|
66 Ft |
|
Size Irregular
|
7392.00 |
|
Size Total
|
7392 Sqft |
|
Size Total Text
|
7392 Sqft |
Rooms
| Level |
Type |
Length |
Width |
Dimensions |
|
Second Level |
Bedroom |
7 ft ,1 in |
10 ft ,10 in |
7 ft ,1 in x 10 ft ,10 in |
|
Second Level |
Bedroom |
6 ft ,9 in |
11 ft |
6 ft ,9 in x 11 ft |
|
Second Level |
2pc Bathroom |
|
|
Measurements not available |
|
Second Level |
Dining Nook |
|
|
Measurements not available |
|
Basement |
Other |
13 ft ,5 in |
28 ft ,6 in |
13 ft ,5 in x 28 ft ,6 in |
|
Basement |
Bedroom |
9 ft ,2 in |
7 ft ,2 in |
9 ft ,2 in x 7 ft ,2 in |
|
Basement |
3pc Bathroom |
|
|
Measurements not available |
|
Basement |
Storage |
|
|
Measurements not available |
|
Basement |
Other |
|
|
Measurements not available |
|
Main Level |
Kitchen |
16 ft ,5 in |
11 ft ,2 in |
16 ft ,5 in x 11 ft ,2 in |
|
Main Level |
Dining Room |
11 ft ,4 in |
10 ft ,1 in |
11 ft ,4 in x 10 ft ,1 in |
|
Main Level |
Living Room |
12 ft ,5 in |
10 ft ,7 in |
12 ft ,5 in x 10 ft ,7 in |
|
Main Level |
Primary Bedroom |
14 ft ,11 in |
11 ft |
14 ft ,11 in x 11 ft |
|
Main Level |
4pc Ensuite Bath |
|
|
Measurements not available |
|
Main Level |
4pc Bathroom |
|
|
Measurements not available |
https://www.realtor.ca/real-estate/28452569/361-36th-street-battleford

