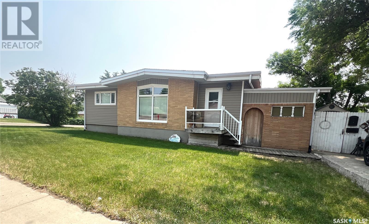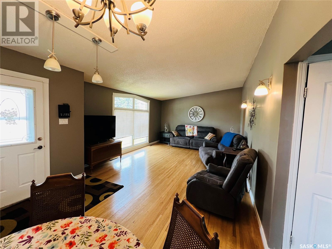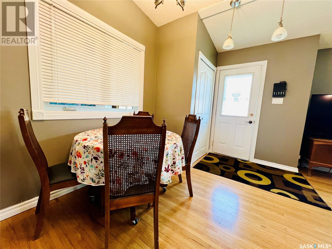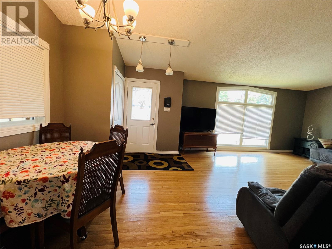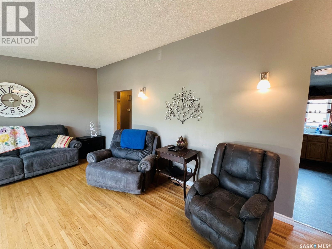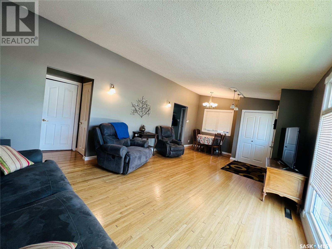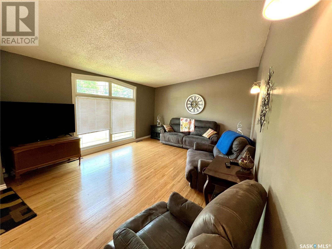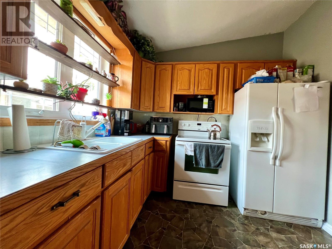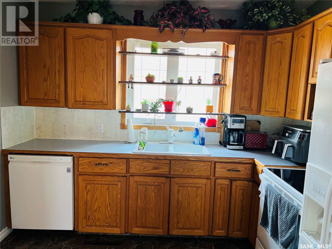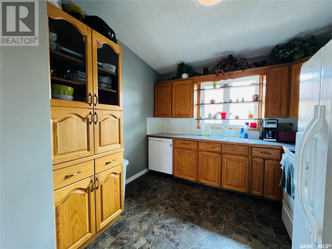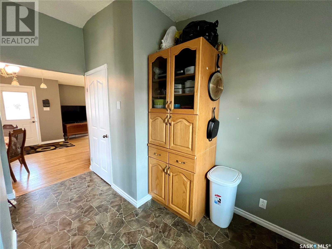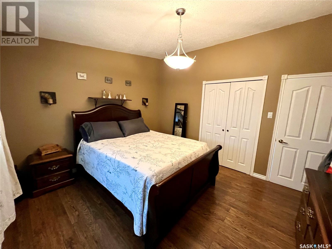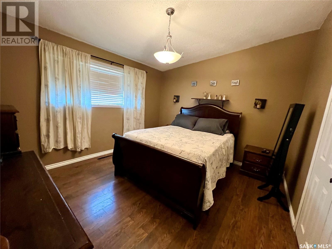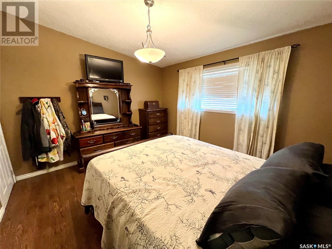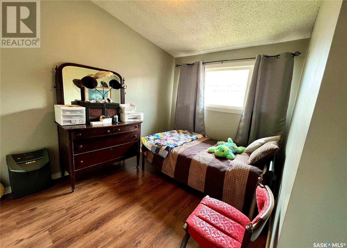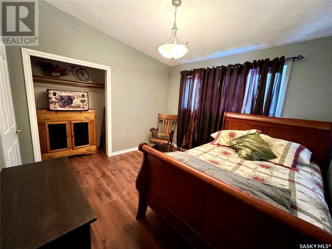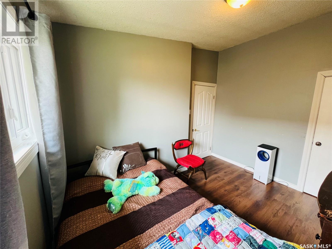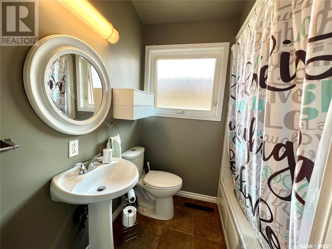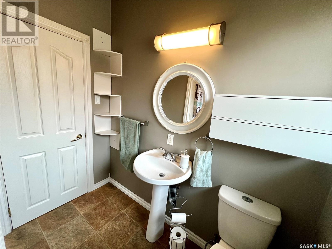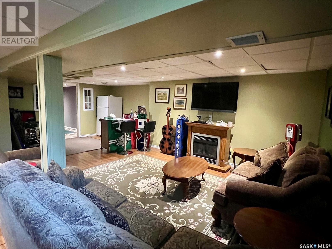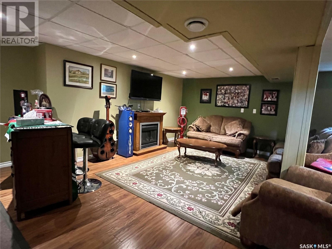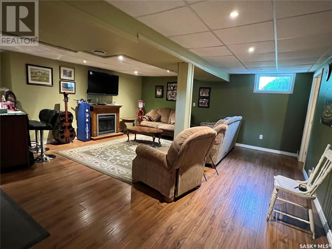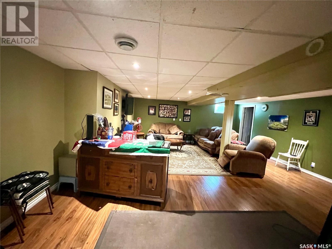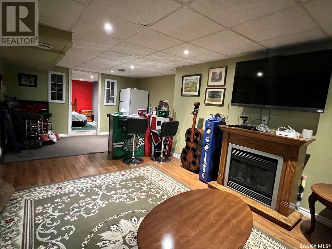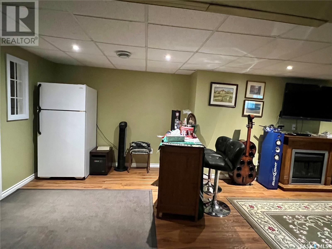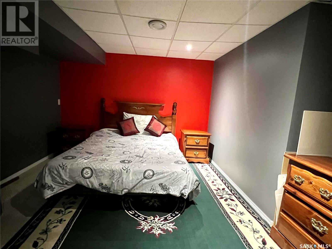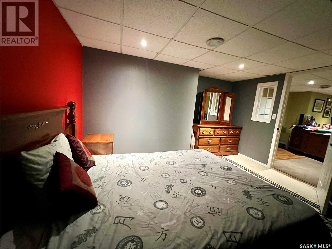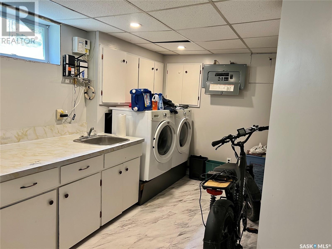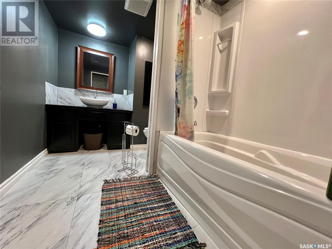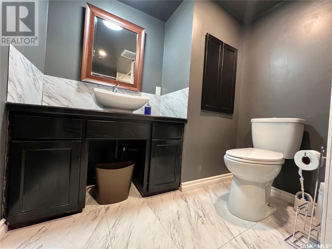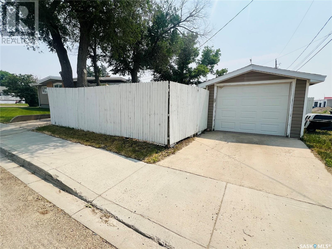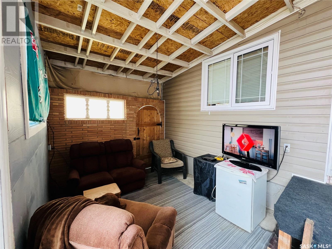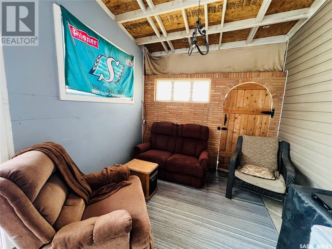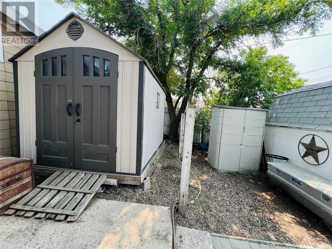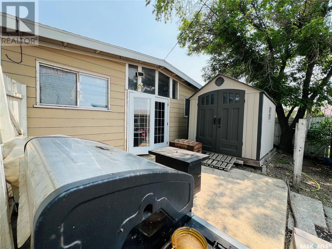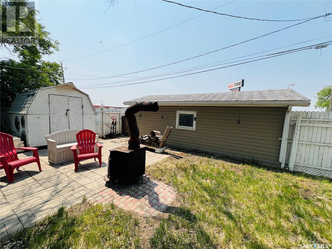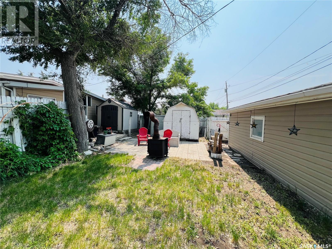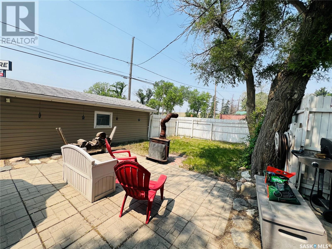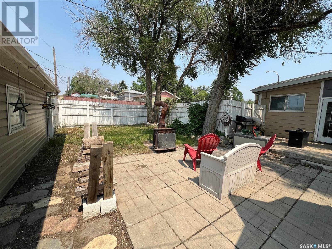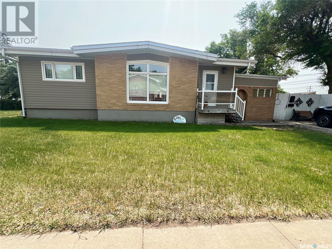4 Bedroom
2 Bathroom
1089 sqft
Bungalow
Fireplace
Central Air Conditioning
Forced Air
Lawn
$249,000
284 10th AVE NW - You'll be in love from the moment you walk in the door. This beautiful home features a vaulted ceiling in the living room as well as original hardwood flooring that carries on into the hallway creating a warm and welcoming vibe. Three generous sized bedrooms on the main floor making a variety of furniture placement options a breeze. The basement has been fully finished with an additional bedroom, bathroom, spacious family room, storage room and oversized laundry room with plenty of space. This home is situated on a corner lot with alley access and lots of parking as well as privacy. This is one property you must add to the list. There is a detached garage as well as GREAT curb appeal and many updates including high efficiency furnace, water heater (2024), 35 year shingles put on in 2014, as well as updated windows and siding. This is a MUST add to the list home. (id:51699)
Property Details
|
MLS® Number
|
SK009060 |
|
Property Type
|
Single Family |
|
Features
|
Corner Site, Lane, Rectangular, Sump Pump |
Building
|
Bathroom Total
|
2 |
|
Bedrooms Total
|
4 |
|
Appliances
|
Washer, Refrigerator, Satellite Dish, Dishwasher, Dryer, Microwave, Freezer, Window Coverings, Garage Door Opener Remote(s), Storage Shed, Stove |
|
Architectural Style
|
Bungalow |
|
Basement Development
|
Finished |
|
Basement Type
|
Full (finished) |
|
Constructed Date
|
1959 |
|
Cooling Type
|
Central Air Conditioning |
|
Fireplace Fuel
|
Electric |
|
Fireplace Present
|
Yes |
|
Fireplace Type
|
Conventional |
|
Heating Fuel
|
Natural Gas |
|
Heating Type
|
Forced Air |
|
Stories Total
|
1 |
|
Size Interior
|
1089 Sqft |
|
Type
|
House |
Parking
|
Detached Garage
|
|
|
Parking Space(s)
|
2 |
Land
|
Acreage
|
No |
|
Fence Type
|
Partially Fenced |
|
Landscape Features
|
Lawn |
|
Size Frontage
|
50 Ft |
|
Size Irregular
|
6500.00 |
|
Size Total
|
6500 Sqft |
|
Size Total Text
|
6500 Sqft |
Rooms
| Level |
Type |
Length |
Width |
Dimensions |
|
Basement |
Laundry Room |
8 ft |
12 ft |
8 ft x 12 ft |
|
Basement |
4pc Bathroom |
5 ft |
13 ft |
5 ft x 13 ft |
|
Basement |
Family Room |
23 ft |
18 ft |
23 ft x 18 ft |
|
Basement |
Bedroom |
10 ft |
13 ft |
10 ft x 13 ft |
|
Basement |
Storage |
8 ft |
5 ft |
8 ft x 5 ft |
|
Main Level |
4pc Bathroom |
|
|
6'06 x 7'04 |
|
Main Level |
Bedroom |
|
12 ft |
Measurements not available x 12 ft |
|
Main Level |
Bedroom |
|
|
13'03 x 11'10 |
|
Main Level |
Bedroom |
|
11 ft |
Measurements not available x 11 ft |
|
Main Level |
Living Room |
|
|
24'10 x 13'06 |
|
Main Level |
Kitchen |
14 ft |
|
14 ft x Measurements not available |
https://www.realtor.ca/real-estate/28452313/284-10th-avenue-nw-swift-current

