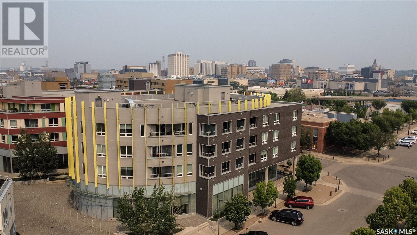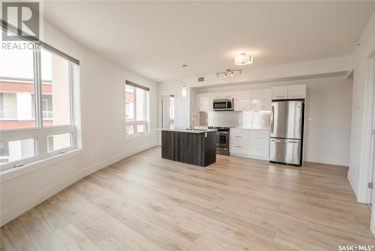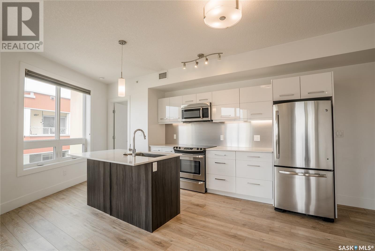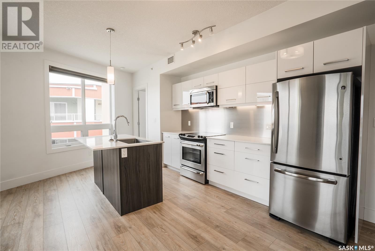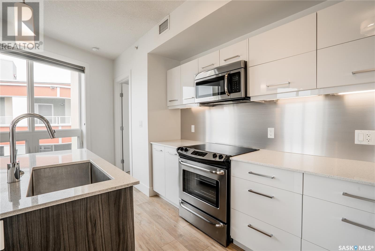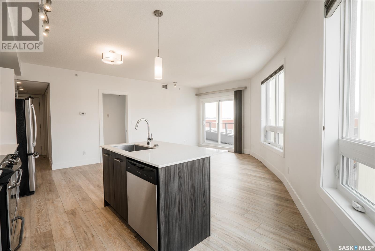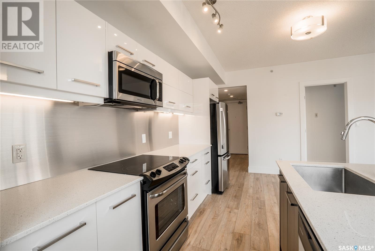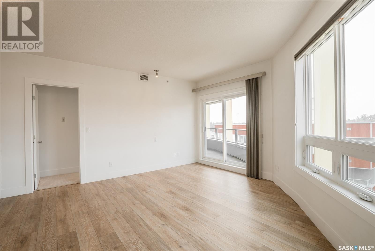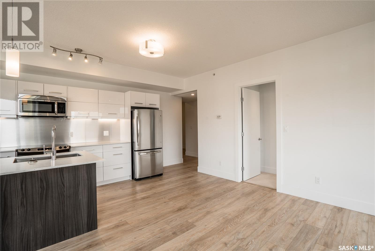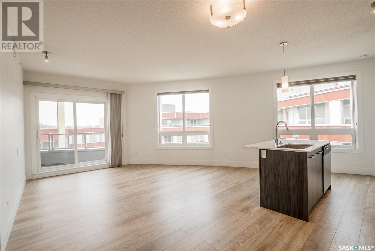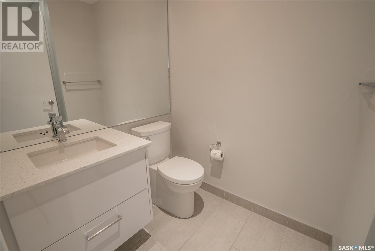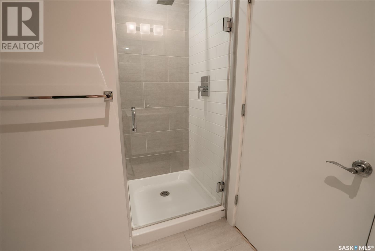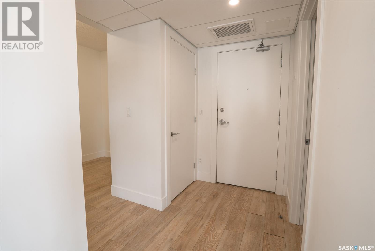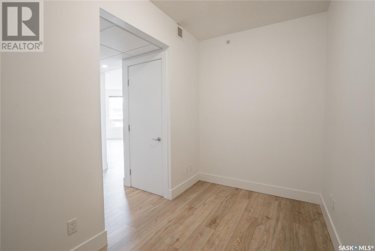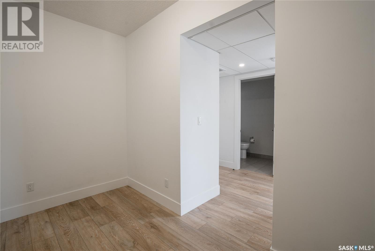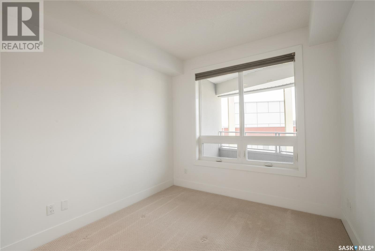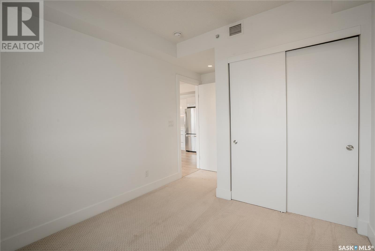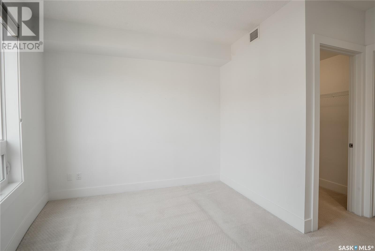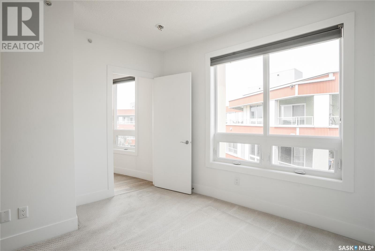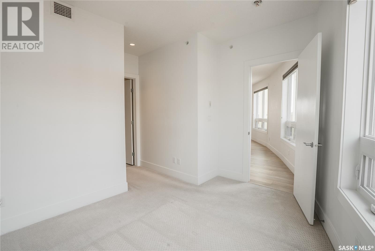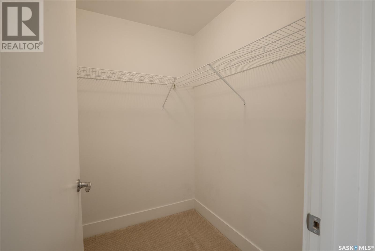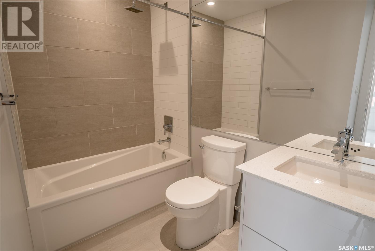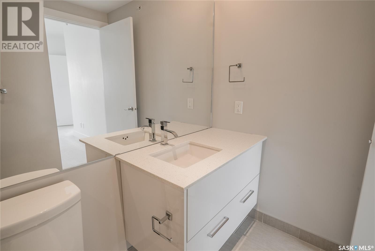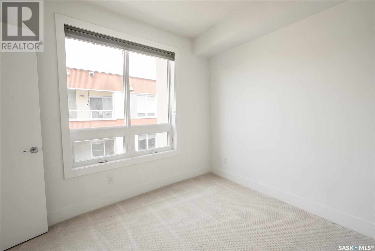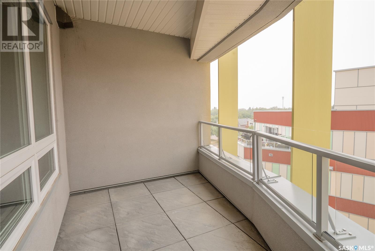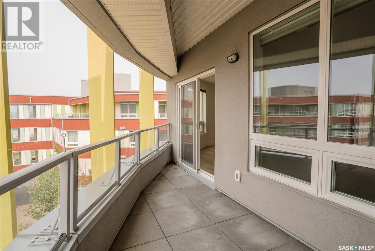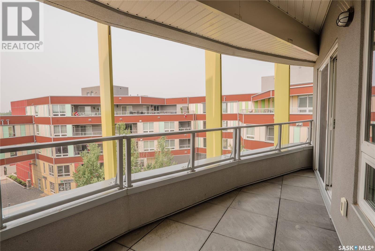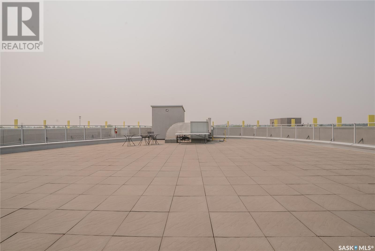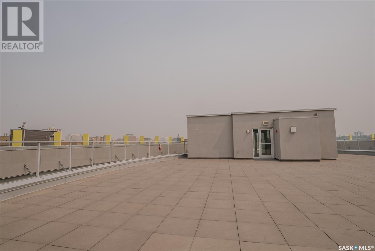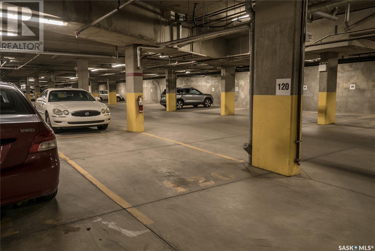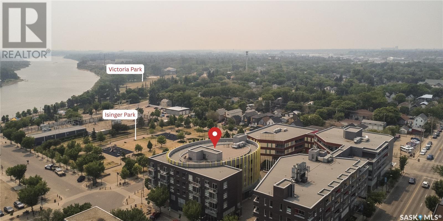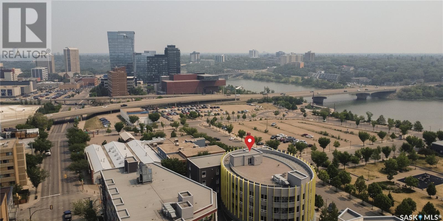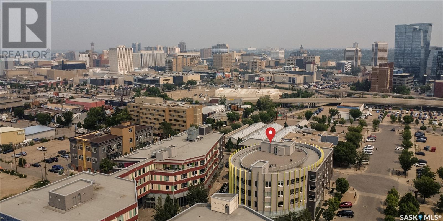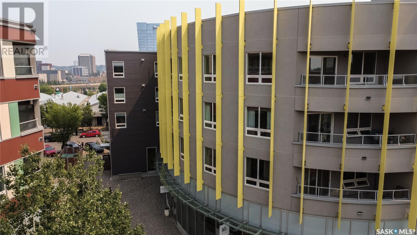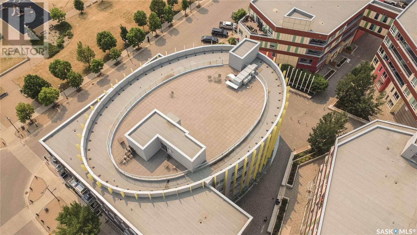403 409 B Avenue S Saskatoon, Saskatchewan S7M 5M8
2 Bedroom
2 Bathroom
959 sqft
High Rise
Central Air Conditioning
Forced Air
$364,900Maintenance,
$583 Monthly
Maintenance,
$583 MonthlyThis beautiful top floor unit in The Banks is the condo you've been searching for, steps from the river valley and trendy Riversdale District. Featuring 2 bedrooms , den, 2 bathrooms, and an airy open concept living area. The kitchen boasts stunning white lacquered cabinets, an island and stainless steel appliances. The primary bedroom features a walk-in closet and ensuite. Other highlights include the large balcony with courtyard views, well as underground parking and storage . (id:51699)
Property Details
| MLS® Number | SK009113 |
| Property Type | Single Family |
| Neigbourhood | Riversdale |
| Community Features | Pets Allowed With Restrictions |
| Features | Elevator, Balcony |
Building
| Bathroom Total | 2 |
| Bedrooms Total | 2 |
| Appliances | Washer, Refrigerator, Dishwasher, Dryer, Microwave, Window Coverings, Garage Door Opener Remote(s), Stove |
| Architectural Style | High Rise |
| Constructed Date | 2015 |
| Cooling Type | Central Air Conditioning |
| Heating Fuel | Natural Gas |
| Heating Type | Forced Air |
| Size Interior | 959 Sqft |
| Type | Apartment |
Parking
| Underground | 1 |
| Parking Space(s) | 1 |
Land
| Acreage | No |
Rooms
| Level | Type | Length | Width | Dimensions |
|---|---|---|---|---|
| Main Level | Living Room | 16 ft | 14 ft | 16 ft x 14 ft |
| Main Level | Dining Room | 8 ft | 8 ft x Measurements not available | |
| Main Level | Kitchen | 11 ft | 8 ft | 11 ft x 8 ft |
| Main Level | Den | 11 ft | 7 ft | 11 ft x 7 ft |
| Main Level | 4pc Bathroom | Measurements not available | ||
| Main Level | Primary Bedroom | 10 ft | Measurements not available x 10 ft | |
| Main Level | 3pc Ensuite Bath | Measurements not available | ||
| Main Level | Bedroom | 10-5 x 9-5 | ||
| Main Level | Laundry Room | Measurements not available |
https://www.realtor.ca/real-estate/28457639/403-409-b-avenue-s-saskatoon-riversdale
Interested?
Contact us for more information

