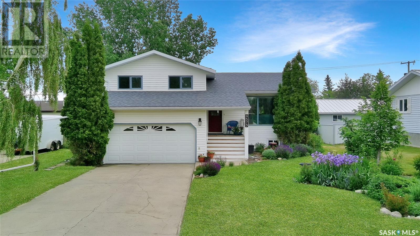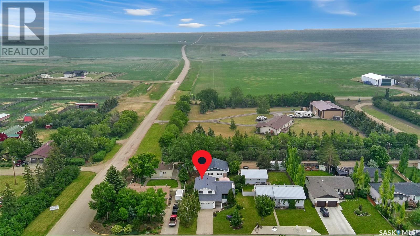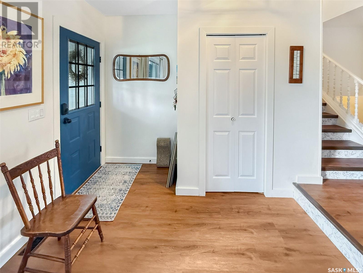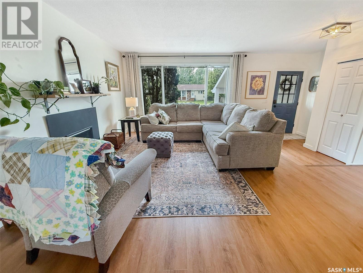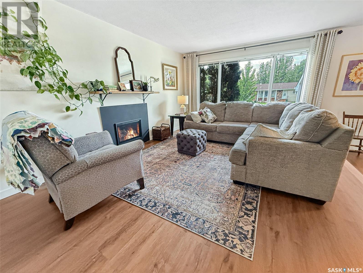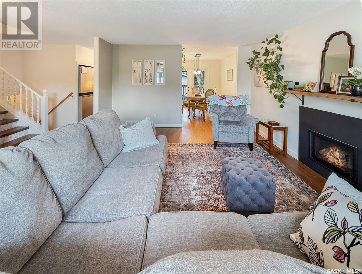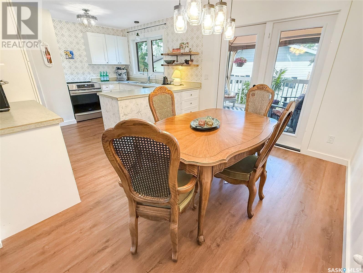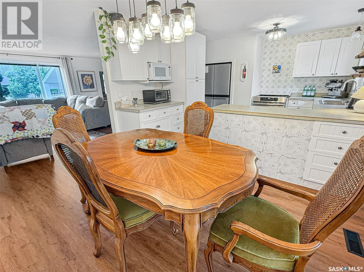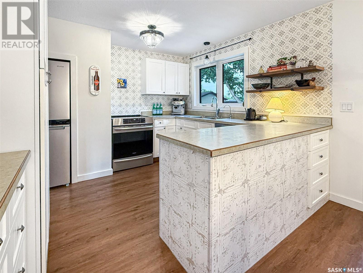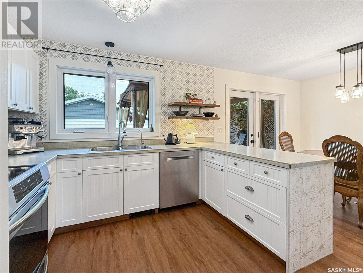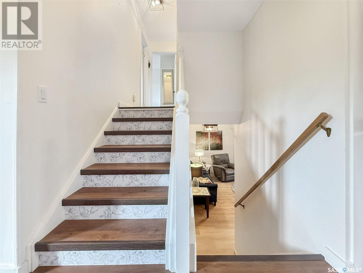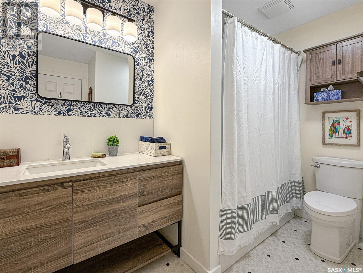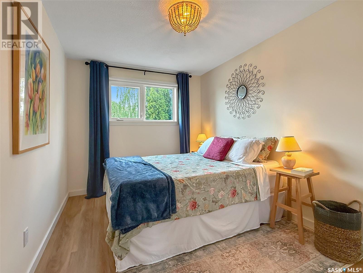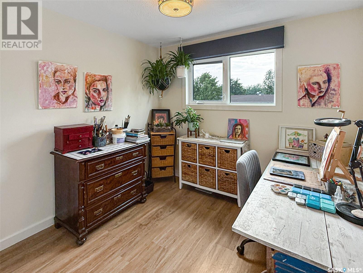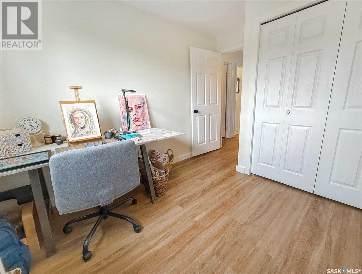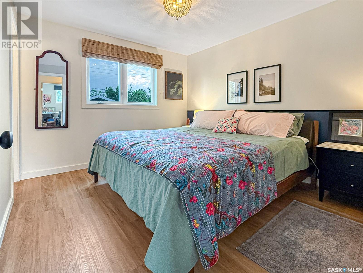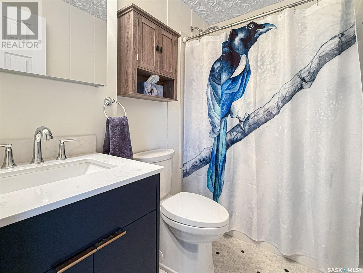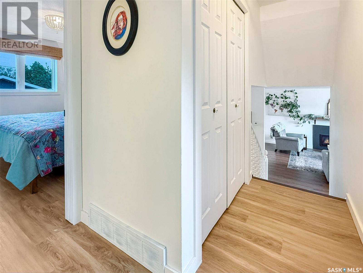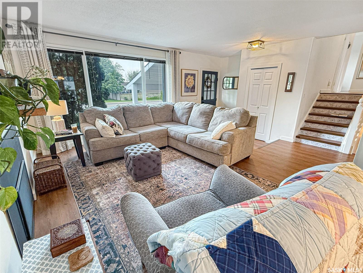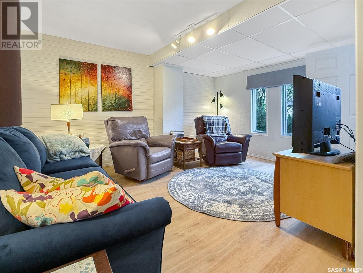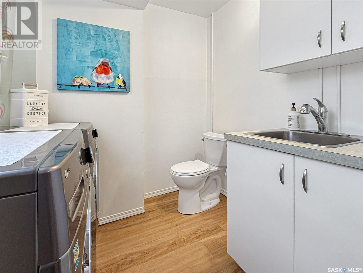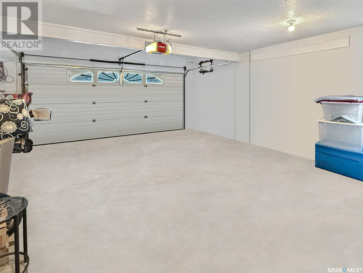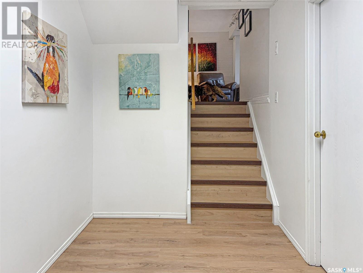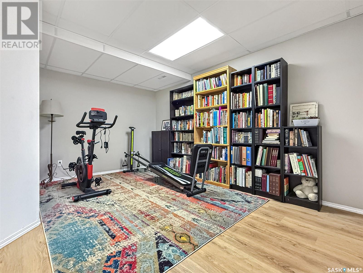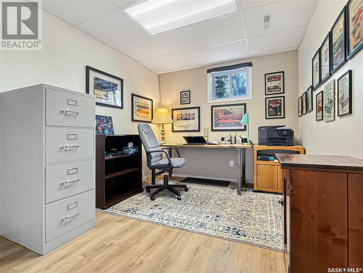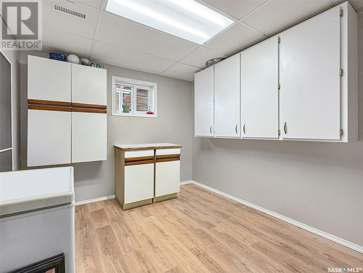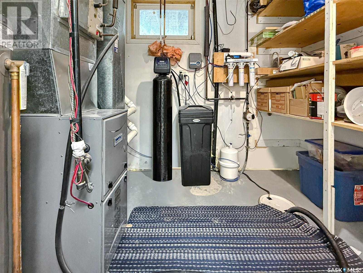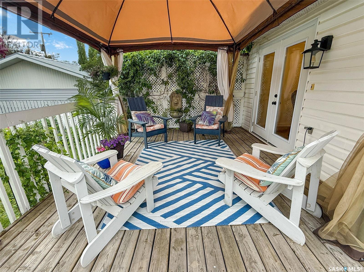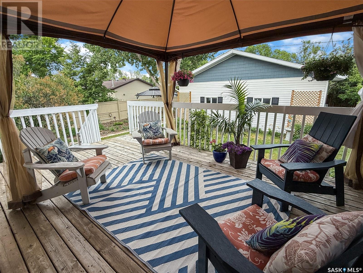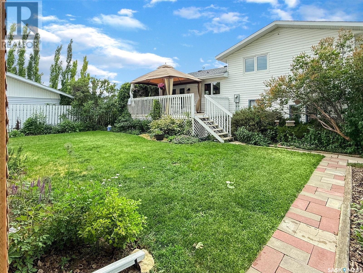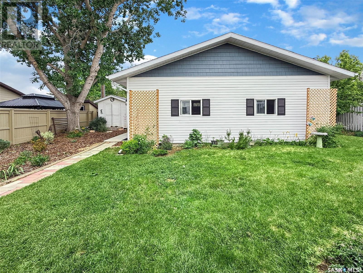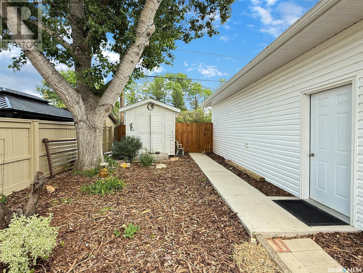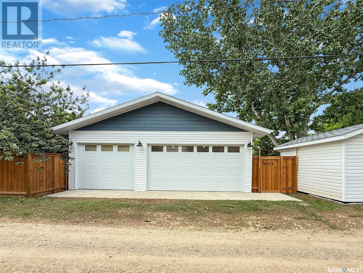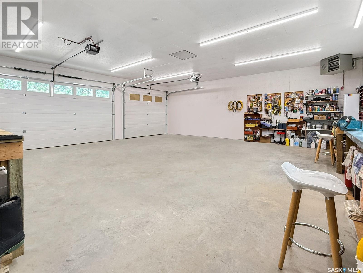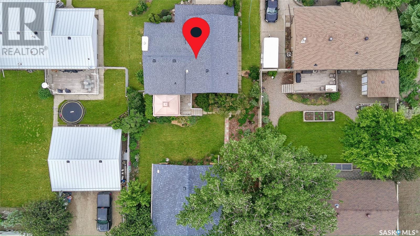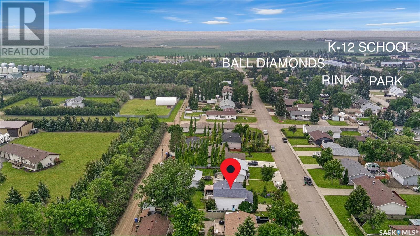5 Bedroom
3 Bathroom
1205 sqft
Fireplace
Central Air Conditioning
Forced Air
Lawn
$377,500
Are you and your family considering an upgrade in the charming town of Gull Lake? Look no further than this fully renovated home on Roger Aldag Ave, where you can enjoy modern living without the city prices. Situated in the desirable upper east side of town, just blocks from the school and other amenities, this property offers the perfect blend of comfort and convenience. Upon entering you are greeted by a spacious front living room featuring an gas fireplace that seamlessly flows into the dining area. Access to the deck through a patio door enhances the open atmosphere, while the kitchen, connected by a convenient peninsula island, has been tastefully updated. It showcases contemporary white cabinetry, SS appliances, and a picturesque view of the yard. The second level includes a renovated 4-piece bathroom and three bedrooms, highlighted by a master suite complete with a newly updated 3-piece en suite bath. The lower level is designed for functionality, featuring a family room with large windows that allow for abundant natural light, a 2-piece bathroom with laundry facilities, and access to the attached double-car garage. The basement provides an additional REC space, 2 bedrooms, and a fully updated utility room equipped with a new energy-efficient furnace, hot water heater, and RO system. The home has been enhanced with new LVP flooring throughout, freshly painted walls, updated trim and doors, and light fixtures. The expansive backyard is a highlight, spanning an impressive 60 x 136 feet, offering ample space for gardening, a deck, green space, and a newly constructed 30 x 30 garage. This insulated structure features gas heating, Wi-Fi-enabled garage door openers, 10-foot ceilings, and 8-foot doors. This property provides 5 CAR GARAGE space and is ready for you to move in and enjoy. With local amenities including schools, banks, a movie theatre, a swimming pool and more. Call today for more information! (id:51699)
Property Details
|
MLS® Number
|
SK009295 |
|
Property Type
|
Single Family |
|
Features
|
Treed, Rectangular, Sump Pump |
|
Structure
|
Deck |
Building
|
Bathroom Total
|
3 |
|
Bedrooms Total
|
5 |
|
Appliances
|
Washer, Refrigerator, Dishwasher, Dryer, Microwave, Window Coverings, Garage Door Opener Remote(s), Hood Fan, Storage Shed, Stove |
|
Basement Development
|
Finished |
|
Basement Type
|
Full (finished) |
|
Constructed Date
|
1984 |
|
Construction Style Split Level
|
Split Level |
|
Cooling Type
|
Central Air Conditioning |
|
Fireplace Fuel
|
Gas |
|
Fireplace Present
|
Yes |
|
Fireplace Type
|
Conventional |
|
Heating Fuel
|
Natural Gas |
|
Heating Type
|
Forced Air |
|
Size Interior
|
1205 Sqft |
|
Type
|
House |
Parking
|
Attached Garage
|
|
|
Detached Garage
|
|
|
Heated Garage
|
|
|
Parking Space(s)
|
7 |
Land
|
Acreage
|
No |
|
Fence Type
|
Partially Fenced |
|
Landscape Features
|
Lawn |
|
Size Frontage
|
60 Ft |
|
Size Irregular
|
9108.00 |
|
Size Total
|
9108 Sqft |
|
Size Total Text
|
9108 Sqft |
Rooms
| Level |
Type |
Length |
Width |
Dimensions |
|
Second Level |
Bedroom |
|
|
8'9 x 15'1 |
|
Second Level |
Bedroom |
|
|
9'5 x 10'11 |
|
Second Level |
Primary Bedroom |
|
|
10'4 x 11'6 |
|
Second Level |
4pc Bathroom |
|
|
9'3 x 7'10 |
|
Second Level |
3pc Bathroom |
|
|
7'10 x 5'1 |
|
Third Level |
Other |
|
|
15'3 x 14'10 |
|
Third Level |
Laundry Room |
|
|
6' x 7'9 |
|
Fourth Level |
Other |
|
|
15' x 9'6 |
|
Fourth Level |
Bedroom |
|
|
12'10 x 9'0 |
|
Fourth Level |
Bedroom |
|
|
12'10 x 9'4 |
|
Fourth Level |
Other |
|
|
9'1 x 8'1 |
|
Main Level |
Living Room |
|
|
16'7 x 16'8 |
|
Main Level |
Dining Room |
|
|
8'10 x 11'7 |
|
Main Level |
Kitchen |
|
|
11'6 x 10'3 |
https://www.realtor.ca/real-estate/28470031/9573-roger-aldag-avenue-gull-lake

