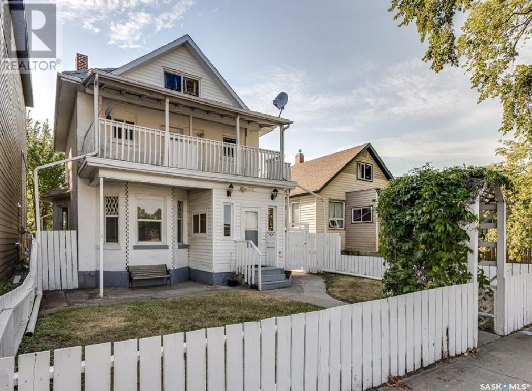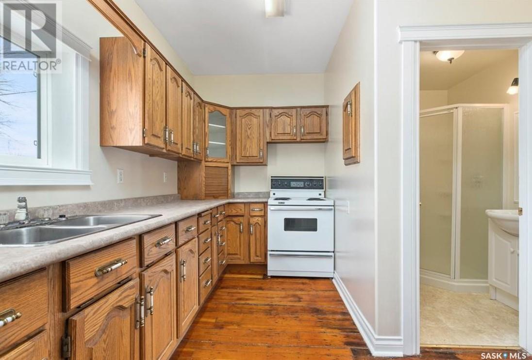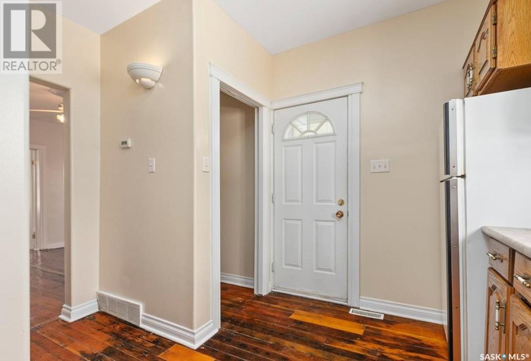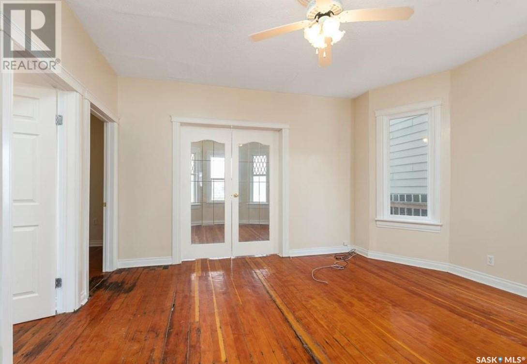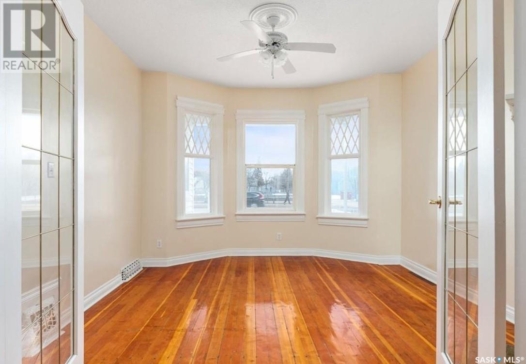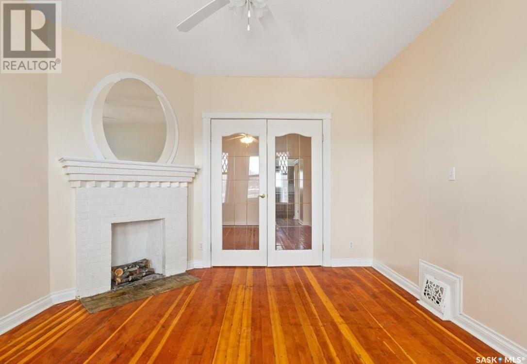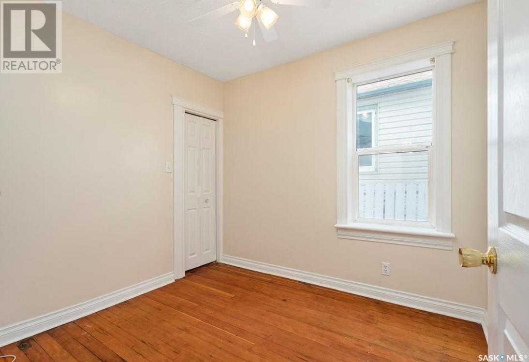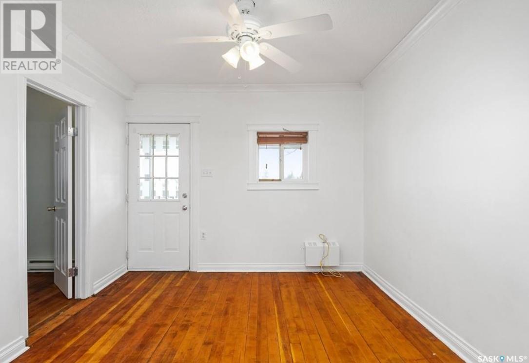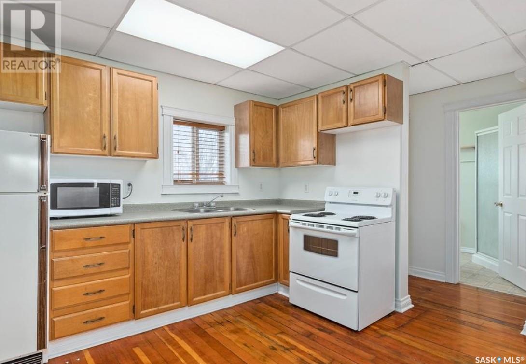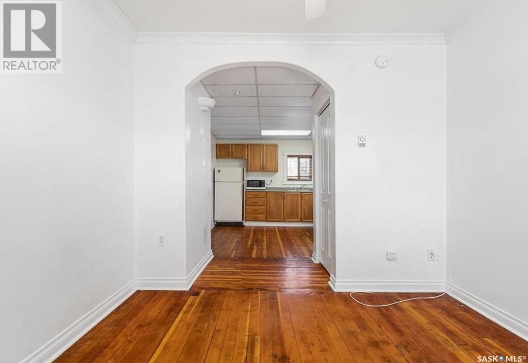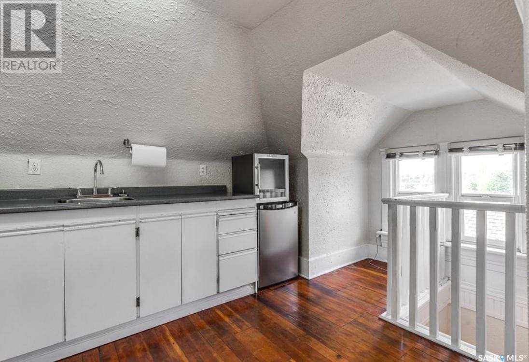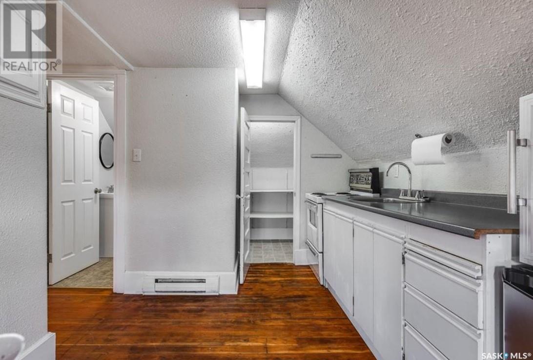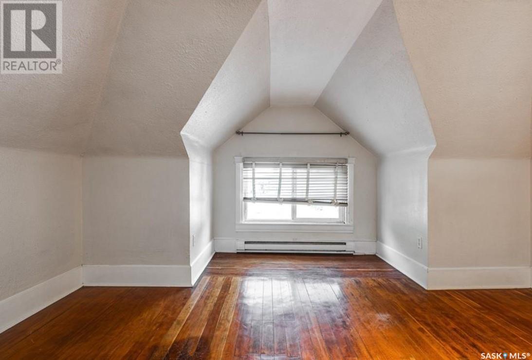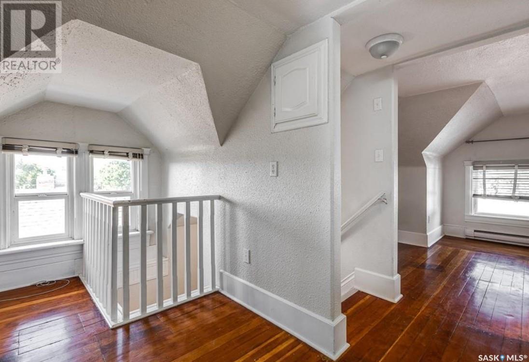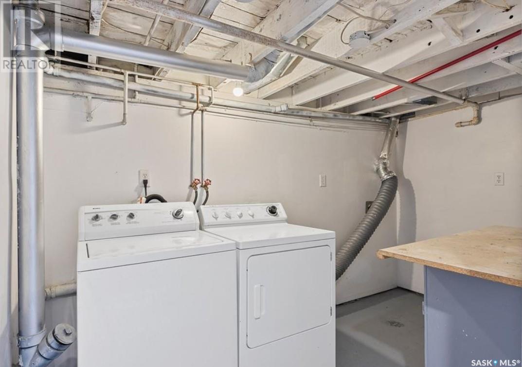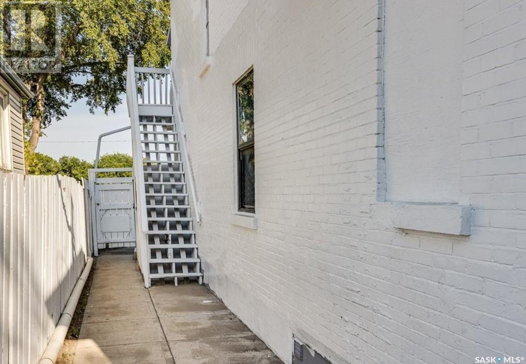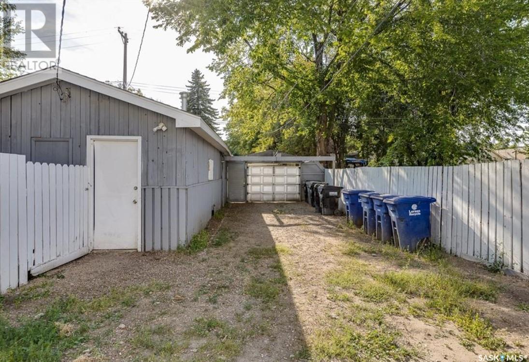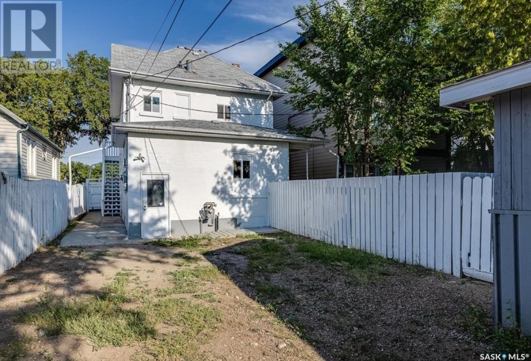2 Bedroom
4 Bathroom
1875 sqft
2 Level
Forced Air
Lawn
$374,900
Attention investors and home owners! Welcome to 217 Ave H South located in the heart of Riversdale. (Pictures are a few years old, prior to previous tenants) This rare find has 3 legal suites. Yes, 3 permitted suites! This property has had extensive repairs and renovations over time. The most recent is door replacements and rebuilding of the upper deck/patio. The house was gutted to studs in 2006, reinsulated and drywalled with the shingles replaced. Boasting 4x electrical meters, one for each suite and the 4th for the bsmt area and garage. Layout consists of a main flr 1bdr and den; 1bdr second flr suite; Bachelor loft on the 3rd flr. Massive shop space for parking or the business savy. Don’t miss out on this opportunity, call a REALTOR® to schedule an appointment today. (id:51699)
Property Details
|
MLS® Number
|
SK009436 |
|
Property Type
|
Single Family |
|
Neigbourhood
|
Riversdale |
|
Features
|
Lane, Rectangular, Balcony |
|
Structure
|
Deck |
Building
|
Bathroom Total
|
4 |
|
Bedrooms Total
|
2 |
|
Architectural Style
|
2 Level |
|
Basement Development
|
Partially Finished |
|
Basement Type
|
Partial (partially Finished) |
|
Constructed Date
|
1912 |
|
Heating Fuel
|
Natural Gas |
|
Heating Type
|
Forced Air |
|
Stories Total
|
3 |
|
Size Interior
|
1875 Sqft |
|
Type
|
House |
Parking
|
Detached Garage
|
|
|
Gravel
|
|
|
Parking Space(s)
|
5 |
Land
|
Acreage
|
No |
|
Fence Type
|
Fence |
|
Landscape Features
|
Lawn |
|
Size Frontage
|
33 Ft |
|
Size Irregular
|
4829.00 |
|
Size Total
|
4829 Sqft |
|
Size Total Text
|
4829 Sqft |
Rooms
| Level |
Type |
Length |
Width |
Dimensions |
|
Second Level |
Kitchen |
10 ft |
9 ft |
10 ft x 9 ft |
|
Second Level |
Living Room |
10 ft |
10 ft |
10 ft x 10 ft |
|
Second Level |
Bedroom |
10 ft |
10 ft |
10 ft x 10 ft |
|
Second Level |
3pc Bathroom |
|
|
Measurements not available |
|
Third Level |
Kitchen |
6 ft |
5 ft |
6 ft x 5 ft |
|
Third Level |
Living Room |
10 ft |
10 ft |
10 ft x 10 ft |
|
Third Level |
3pc Bathroom |
|
|
Measurements not available |
|
Basement |
Other |
11 ft |
6 ft |
11 ft x 6 ft |
|
Basement |
Storage |
20 ft |
10 ft |
20 ft x 10 ft |
|
Basement |
3pc Bathroom |
|
|
Measurements not available |
|
Main Level |
Kitchen |
6 ft |
14 ft |
6 ft x 14 ft |
|
Main Level |
Living Room |
12 ft |
12 ft |
12 ft x 12 ft |
|
Main Level |
Dining Room |
14 ft |
12 ft |
14 ft x 12 ft |
|
Main Level |
Den |
9 ft |
5 ft |
9 ft x 5 ft |
|
Main Level |
Bedroom |
8 ft |
9 ft |
8 ft x 9 ft |
|
Main Level |
3pc Bathroom |
|
|
Measurements not available |
https://www.realtor.ca/real-estate/28469863/217-h-avenue-s-saskatoon-riversdale

