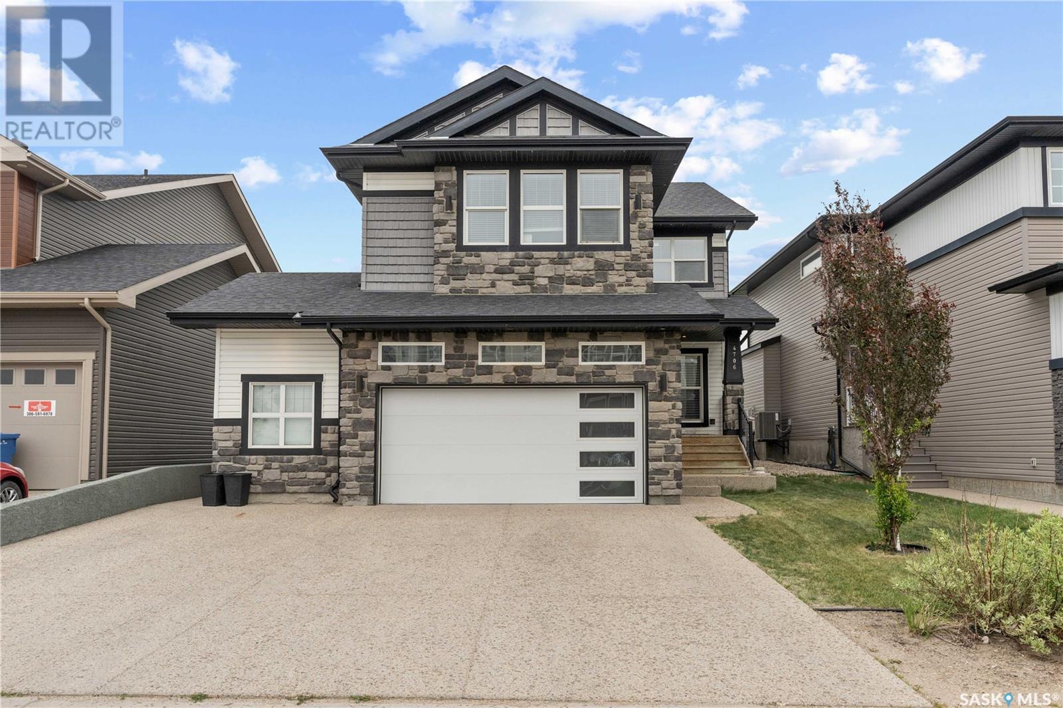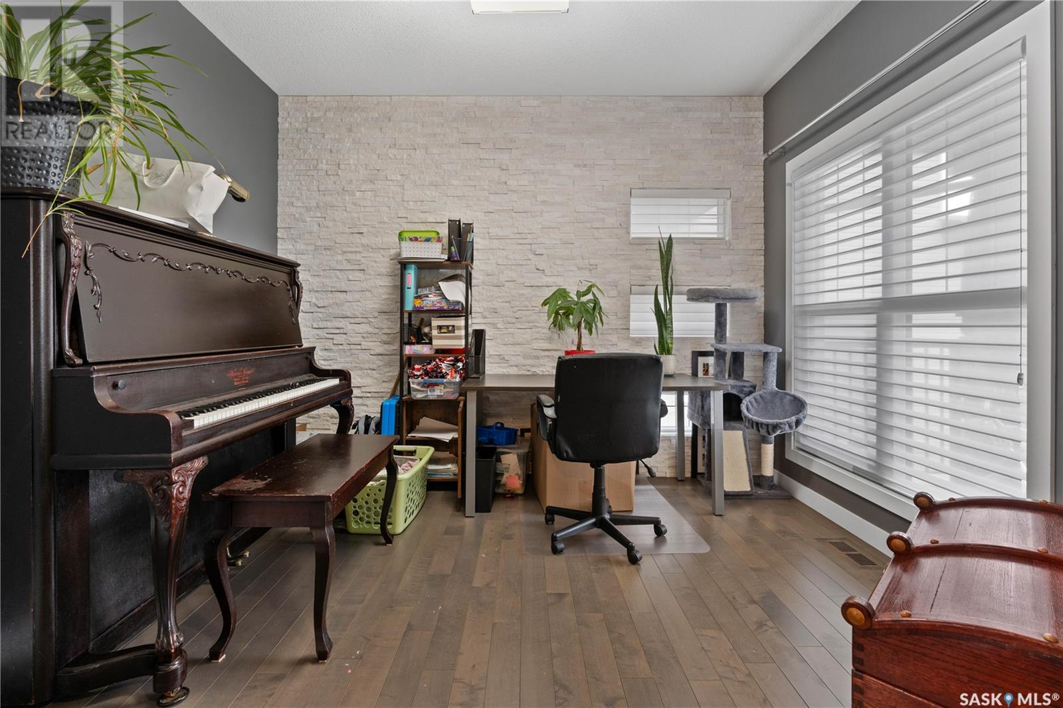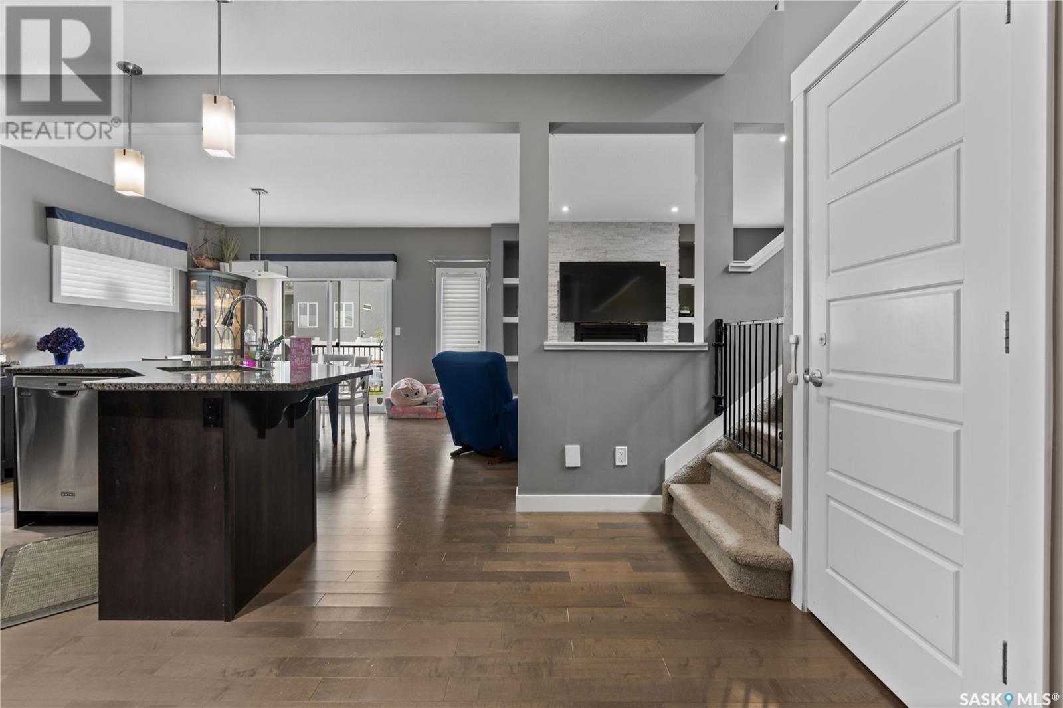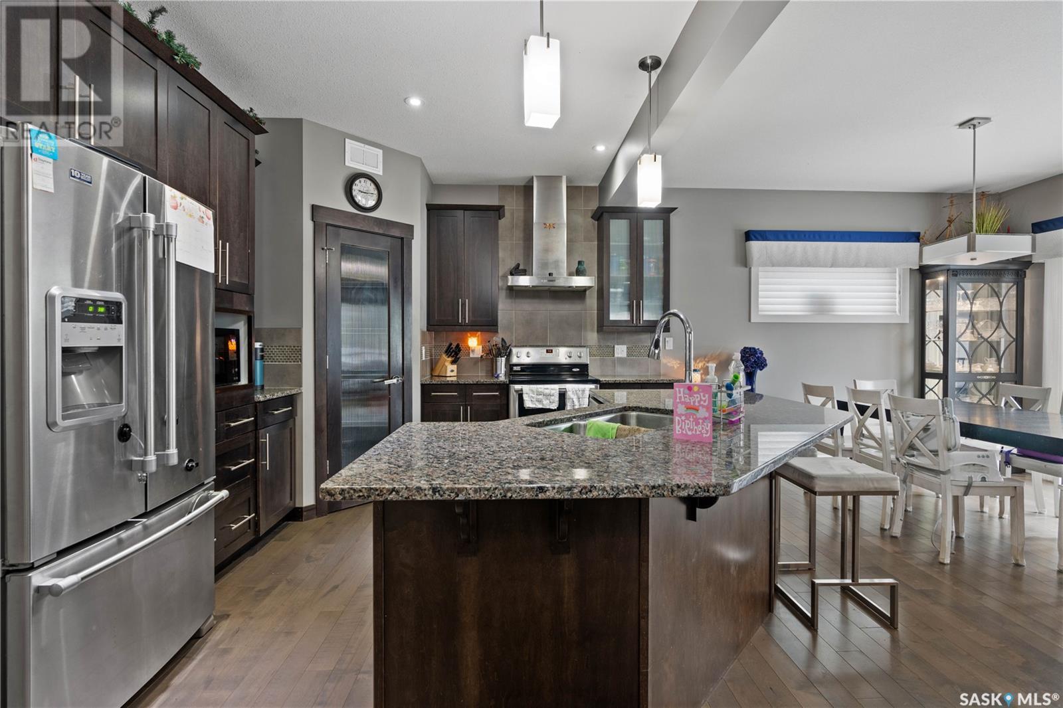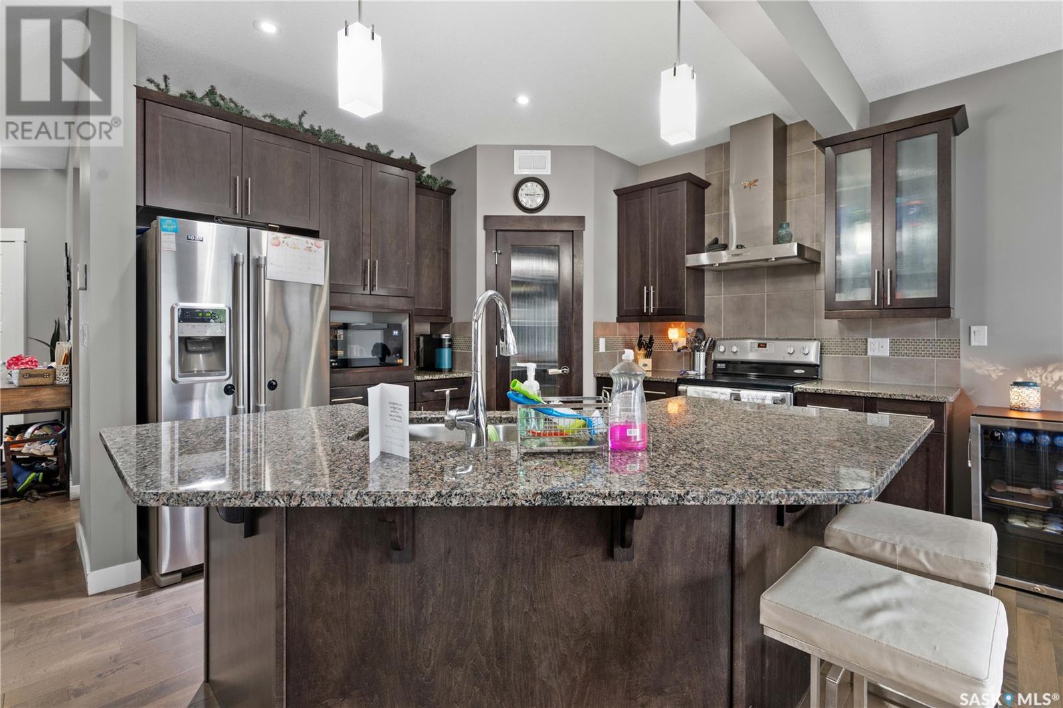6 Bedroom
4 Bathroom
2229 sqft
2 Level
Fireplace
Central Air Conditioning
Forced Air
Lawn
$649,000
Welcome to this former Daytona show home in Regina's amenity-filled Greens on Gardiner! This home is thoughtfully laid out and perfect for a large or growing family. Step inside to hardwood floors throughout the main level's open concept layout. The kitchen features a walk-in pantry, stainless steel appliances, and granite countertops. The living room offers a feature fireplace with built-in shelving, while the dining area provides direct access to the fully fenced, landscaped backyard with a large deck. A dedicated office and a 2-piece bathroom complete this main floor. Heading upstairs you will have a large bonus room, primary bedroom with walk-in closet and full ensuite with separate tub and shower, 3 additional bedrooms, another full bath and laundry room. The professionally finished basement significantly extends your living options with a large rec room, two additional bedrooms, and a full bathroom. To complete this impressive package, the home also includes an oversized garage, providing ample space for vehicles and storage. This home truly has it all! (id:51699)
Property Details
|
MLS® Number
|
SK009525 |
|
Property Type
|
Single Family |
|
Neigbourhood
|
Greens on Gardiner |
|
Features
|
Treed, Sump Pump |
|
Structure
|
Deck |
Building
|
Bathroom Total
|
4 |
|
Bedrooms Total
|
6 |
|
Appliances
|
Washer, Refrigerator, Dishwasher, Dryer, Window Coverings, Garage Door Opener Remote(s), Hood Fan, Stove |
|
Architectural Style
|
2 Level |
|
Basement Development
|
Finished |
|
Basement Type
|
Full (finished) |
|
Constructed Date
|
2014 |
|
Cooling Type
|
Central Air Conditioning |
|
Fireplace Fuel
|
Gas |
|
Fireplace Present
|
Yes |
|
Fireplace Type
|
Conventional |
|
Heating Fuel
|
Natural Gas |
|
Heating Type
|
Forced Air |
|
Stories Total
|
2 |
|
Size Interior
|
2229 Sqft |
|
Type
|
House |
Parking
|
Attached Garage
|
|
|
Parking Space(s)
|
5 |
Land
|
Acreage
|
No |
|
Fence Type
|
Fence |
|
Landscape Features
|
Lawn |
|
Size Irregular
|
5471.00 |
|
Size Total
|
5471 Sqft |
|
Size Total Text
|
5471 Sqft |
Rooms
| Level |
Type |
Length |
Width |
Dimensions |
|
Second Level |
Primary Bedroom |
15 ft ,2 in |
12 ft ,11 in |
15 ft ,2 in x 12 ft ,11 in |
|
Second Level |
5pc Ensuite Bath |
|
|
x x x |
|
Second Level |
Bedroom |
10 ft ,5 in |
9 ft ,7 in |
10 ft ,5 in x 9 ft ,7 in |
|
Second Level |
Bedroom |
9 ft ,9 in |
12 ft ,11 in |
9 ft ,9 in x 12 ft ,11 in |
|
Second Level |
Bedroom |
12 ft ,2 in |
12 ft ,3 in |
12 ft ,2 in x 12 ft ,3 in |
|
Second Level |
Bonus Room |
13 ft ,1 in |
16 ft ,5 in |
13 ft ,1 in x 16 ft ,5 in |
|
Second Level |
5pc Bathroom |
|
|
x x x |
|
Second Level |
Laundry Room |
|
|
x x x |
|
Basement |
Bedroom |
12 ft ,8 in |
10 ft |
12 ft ,8 in x 10 ft |
|
Basement |
Bedroom |
12 ft ,8 in |
9 ft ,4 in |
12 ft ,8 in x 9 ft ,4 in |
|
Basement |
4pc Bathroom |
|
|
x x x |
|
Basement |
Other |
21 ft ,8 in |
17 ft ,7 in |
21 ft ,8 in x 17 ft ,7 in |
|
Basement |
Other |
|
|
x x x |
|
Main Level |
Office |
11 ft |
10 ft ,4 in |
11 ft x 10 ft ,4 in |
|
Main Level |
2pc Bathroom |
|
|
x x x |
|
Main Level |
Kitchen |
13 ft ,4 in |
11 ft ,11 in |
13 ft ,4 in x 11 ft ,11 in |
|
Main Level |
Dining Room |
9 ft ,3 in |
11 ft ,11 in |
9 ft ,3 in x 11 ft ,11 in |
|
Main Level |
Living Room |
13 ft ,7 in |
15 ft ,2 in |
13 ft ,7 in x 15 ft ,2 in |
https://www.realtor.ca/real-estate/28470620/4706-green-apple-drive-e-regina-greens-on-gardiner

