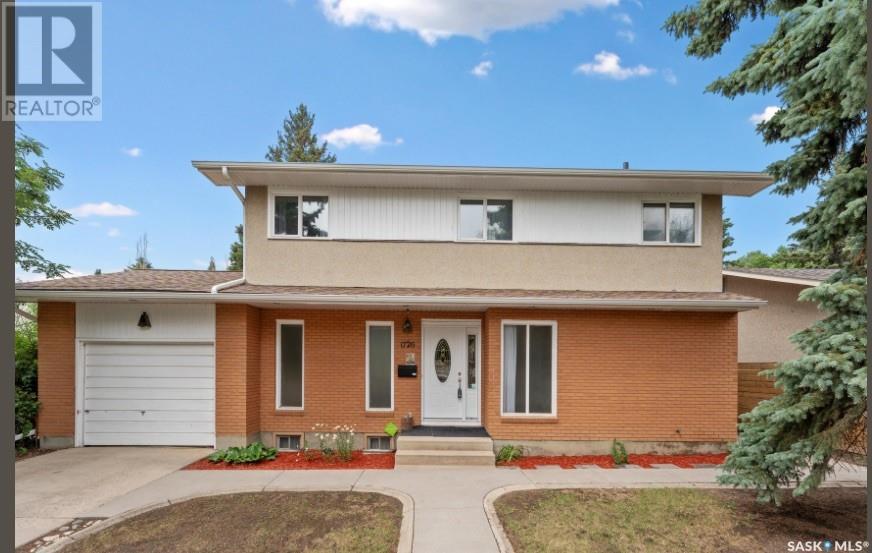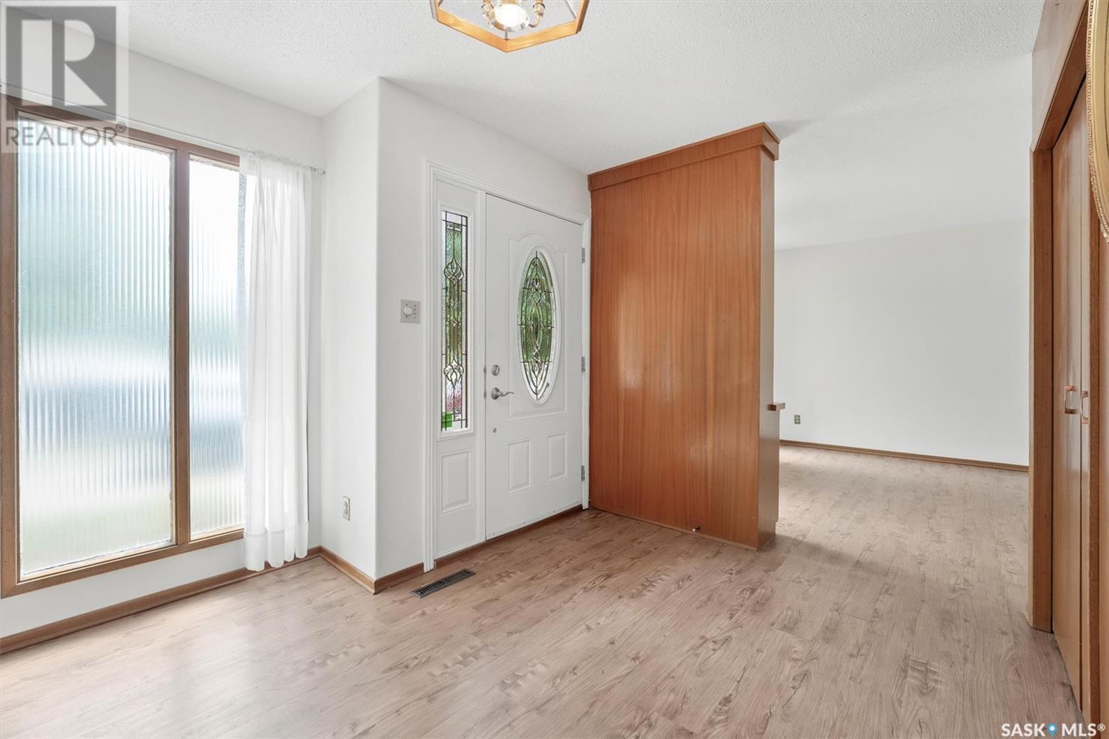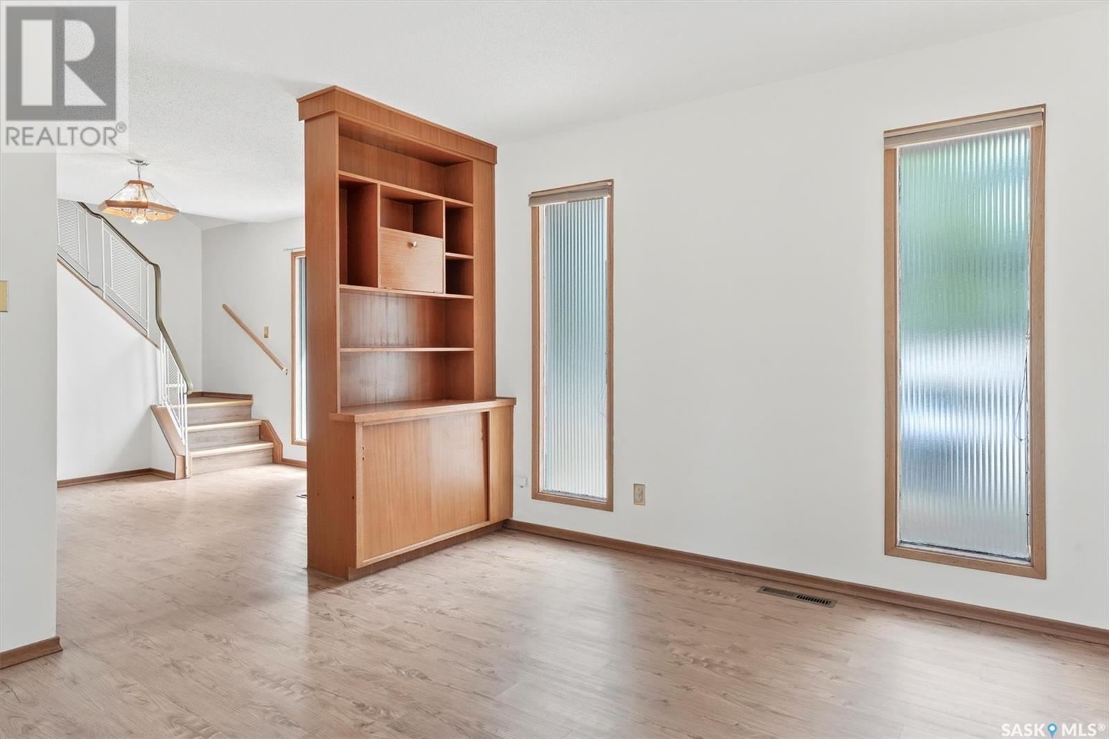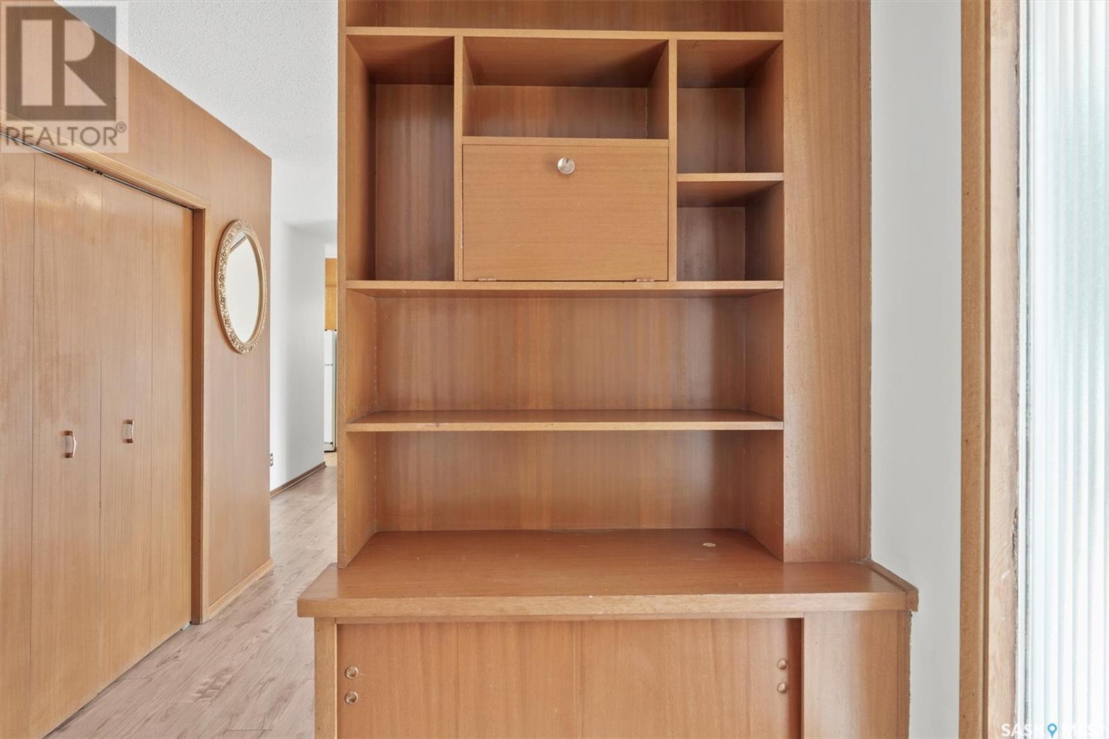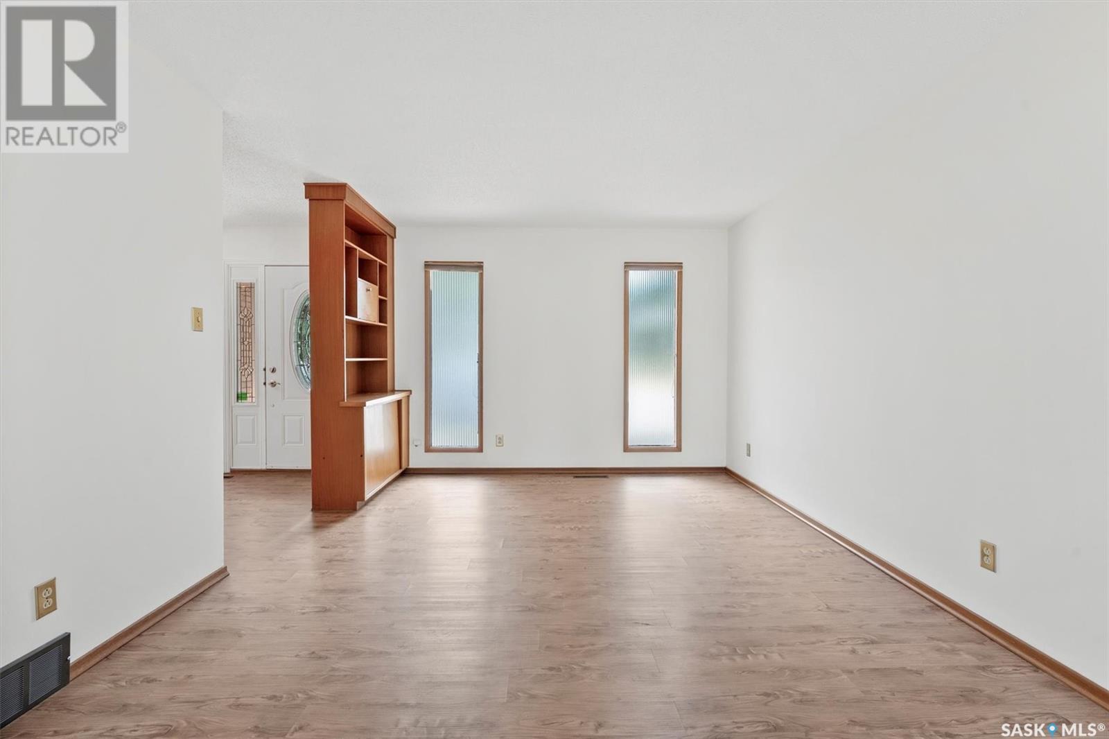5 Bedroom
3 Bathroom
1760 sqft
2 Level
Forced Air
Lawn, Garden Area
$494,900
Charming Mid-Century Style Home in Brevoort Park Nestled on a beautiful 57’ x 125’ park-like lot, this 1,760 sq ft vintage home in Brevoort Park offers space, character, and a great location. With 4 bedrooms upstairs (plus one in the basement), 3 bathrooms, and a single attached garage, this well-built home has been lovingly maintained and preserved, showcasing its original charm. The curved front driveway provides a warm welcome, leading into a spacious entryway and a large living room filled with natural light. You’ll find original birch trim and doors, a mid-century style built-in planter, updated vinyl plank flooring, and original reed glass windows, plus a large picture window that overlooks the backyard. The living area flows into a dining and family room, adjacent to a kitchen that blends retro appeal with function. The kitchen features a peninsula, original cabinetry, and a built-in birch china cabinet with glass doors. A convenient side entry and main floor powder room complete the main level. Upstairs, you’ll find four generously sized bedrooms and a five-piece bathroom equipped with a walk-in tub/shower for accessibility. The developed basement includes a family games room, a fifth bedroom, three-piece bath, and storage space. Step outside to enjoy the wonderful yard with mature pines, lush lawn, hedges, a raised planter, and a large treated deck—partially covered with built in benches. This solid, character-filled home is ready for its next chapter. Quick possession available. Shingles approx 8 years old, water heater approx 3 yrs old, no central air, updated sophits and fascia. Estate sale – seller’s condition applies; please see Realtor® remarks for details. Gun cabinet and freezer included. Presentation of offers Monday, June 23, 1:00 PM... As per the Seller’s direction, all offers will be presented on 2025-06-23 at 1:00 AM (id:51699)
Property Details
|
MLS® Number
|
SK009975 |
|
Property Type
|
Single Family |
|
Neigbourhood
|
Brevoort Park |
|
Features
|
Treed |
|
Structure
|
Deck, Patio(s) |
Building
|
Bathroom Total
|
3 |
|
Bedrooms Total
|
5 |
|
Appliances
|
Washer, Refrigerator, Dishwasher, Dryer, Window Coverings, Hood Fan, Stove |
|
Architectural Style
|
2 Level |
|
Basement Development
|
Partially Finished |
|
Basement Type
|
Full (partially Finished) |
|
Constructed Date
|
1966 |
|
Heating Fuel
|
Natural Gas |
|
Heating Type
|
Forced Air |
|
Stories Total
|
2 |
|
Size Interior
|
1760 Sqft |
|
Type
|
House |
Parking
|
Attached Garage
|
|
|
Parking Space(s)
|
4 |
Land
|
Acreage
|
No |
|
Fence Type
|
Fence |
|
Landscape Features
|
Lawn, Garden Area |
|
Size Frontage
|
56 Ft ,9 In |
|
Size Irregular
|
7122.00 |
|
Size Total
|
7122 Sqft |
|
Size Total Text
|
7122 Sqft |
Rooms
| Level |
Type |
Length |
Width |
Dimensions |
|
Second Level |
Bedroom |
|
|
8'0 x 11'0 |
|
Second Level |
Bedroom |
|
|
11'4 x 12'1 |
|
Second Level |
Bedroom |
|
|
8'7 x 17'6 |
|
Second Level |
5pc Bathroom |
|
|
Measurements not available |
|
Second Level |
Primary Bedroom |
|
|
14'7 x 15'6 |
|
Basement |
Other |
|
|
19'2 x 26'5 |
|
Basement |
3pc Bathroom |
|
|
Measurements not available |
|
Basement |
Bedroom |
|
|
11'8 x 10'4 |
|
Basement |
Storage |
|
|
Measurements not available |
|
Basement |
Other |
|
|
Measurements not available |
|
Main Level |
Foyer |
|
|
12'1 x 11'0 |
|
Main Level |
Living Room |
|
|
20'3 x 12'4 |
|
Main Level |
Dining Room |
|
|
12'0 x 9'3 |
|
Main Level |
Dining Nook |
|
|
7'5 x 11'9 |
|
Main Level |
Kitchen |
|
|
7'10 x 11'5 |
|
Main Level |
2pc Bathroom |
|
|
Measurements not available |
https://www.realtor.ca/real-estate/28494687/1726-arlington-avenue-saskatoon-brevoort-park

