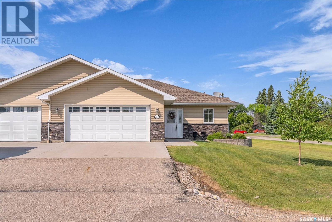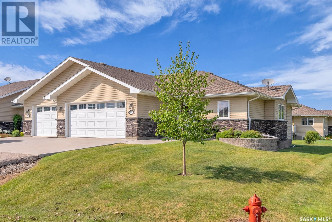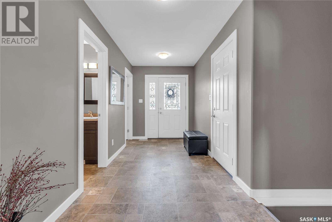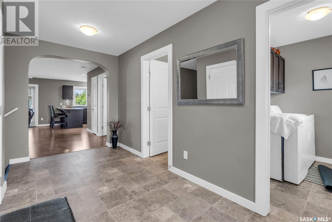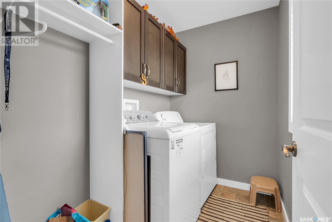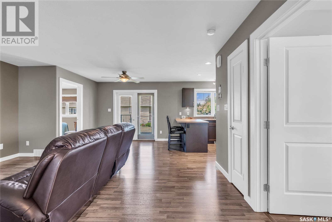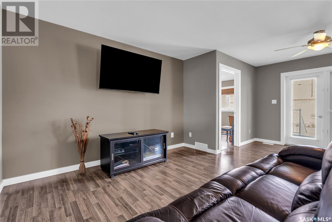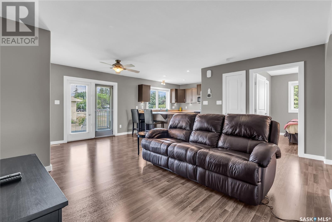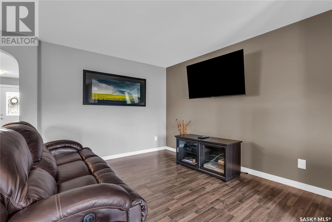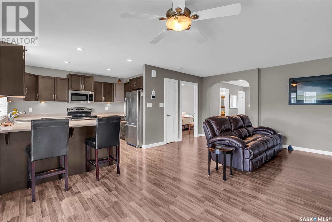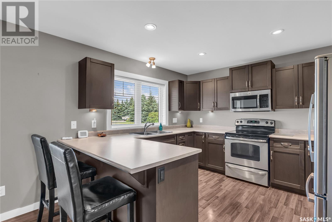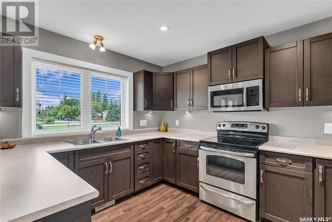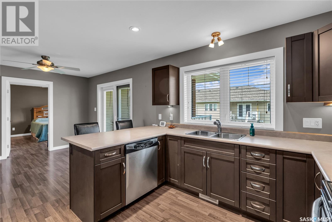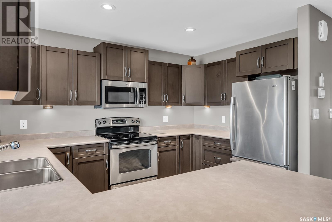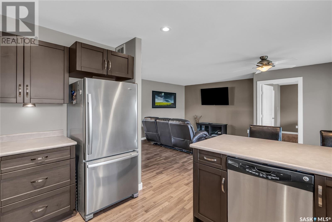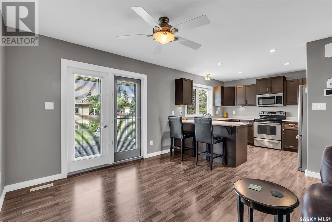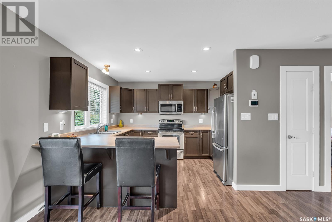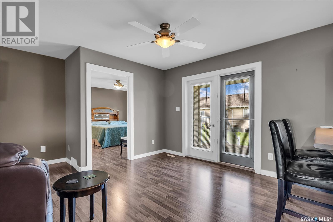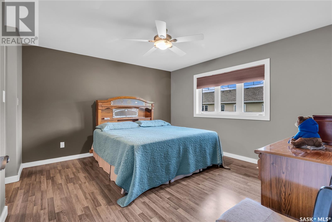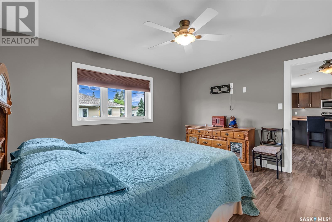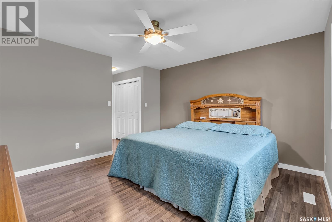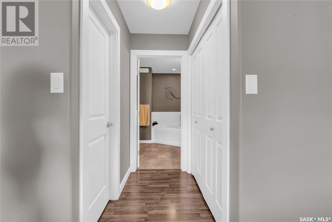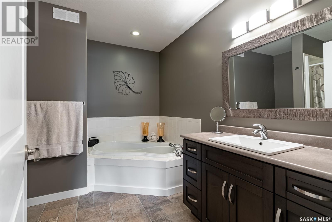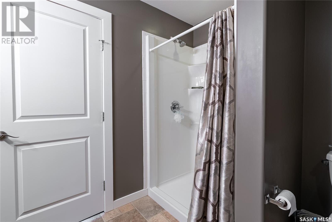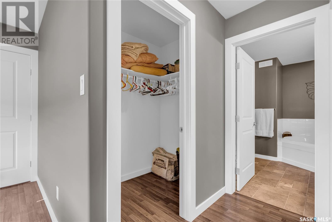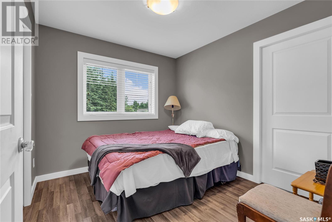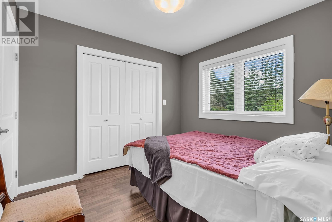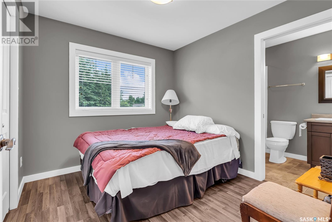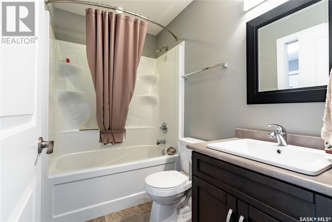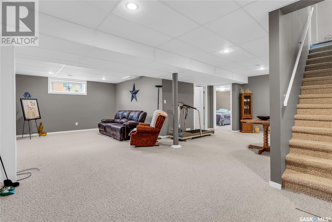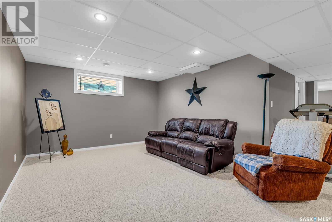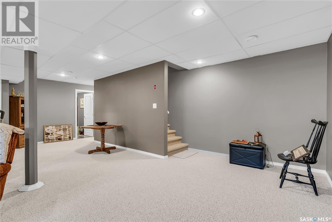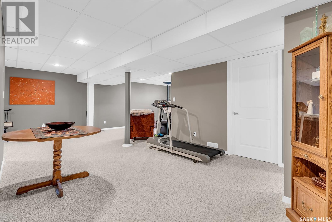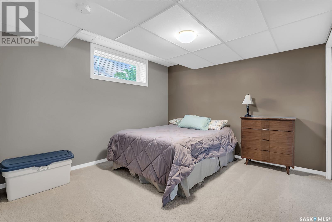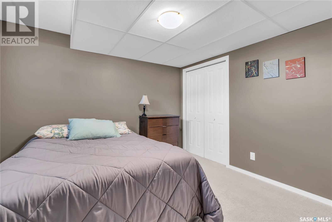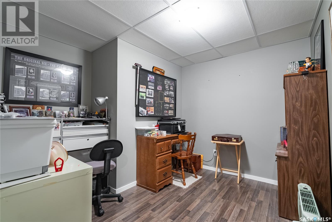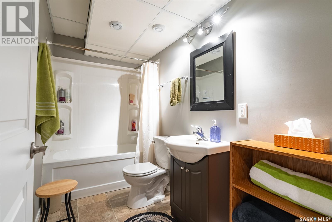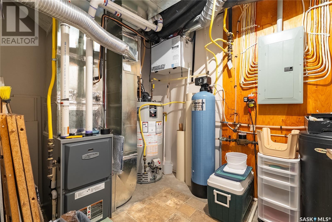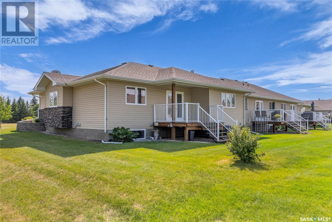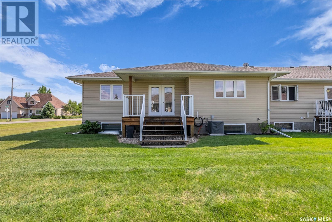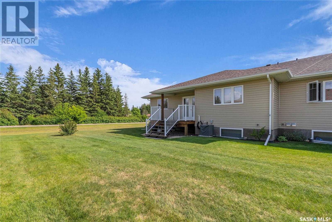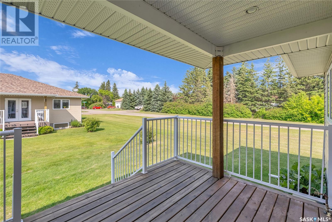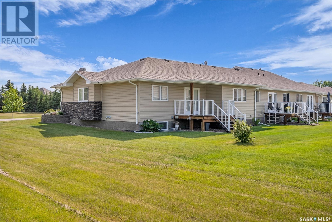321 2nd Street S Waldheim, Saskatchewan S0K 4R0
$379,900Maintenance,
$220 Monthly
Maintenance,
$220 MonthlyEnjoy the best of small town living in this fully developed bungalow-style row townhouse in the quiet community of Waldheim—just 30 minutes from Saskatoon. This spacious home offers the comfort and function of a larger residence, without the maintenance of yardwork. Featuring warm modern finishes throughout, the main floor includes a welcoming foyer, main floor laundry, direct entry to an insulated and heated double garage, and an open-concept living space with a spacious living room, maple espresso kitchen with stainless steel appliances, peninsula with eat-up bar, and dining area with garden doors leading to a covered deck. The generous primary bedroom includes both a walk-in and bifold closet, plus a luxurious ensuite with soaker tub, walk-in double shower with a seat, and large vanity. A second bedroom connects to the main 4-piece bath. The fully finished basement adds a large family and games room areas, a third bedroom, 4-piece bathroom, office/den, and formal storage room. Situated on a corner lot with only one shared wall, this property also features a four-car driveway and a beautifully maintained exterior cared for by the condo corp. A perfect opportunity to downsize in comfort and style. (id:51699)
Open House
This property has open houses!
1:00 pm
Ends at:3:00 pm
Property Details
| MLS® Number | SK010044 |
| Property Type | Single Family |
| Community Features | Pets Allowed With Restrictions |
| Features | Treed, Corner Site, Irregular Lot Size, Double Width Or More Driveway, Sump Pump |
| Structure | Deck |
Building
| Bathroom Total | 3 |
| Bedrooms Total | 3 |
| Appliances | Washer, Refrigerator, Dishwasher, Dryer, Microwave, Freezer, Garburator, Window Coverings, Garage Door Opener Remote(s), Stove |
| Basement Development | Finished |
| Basement Type | Full (finished) |
| Constructed Date | 2012 |
| Cooling Type | Central Air Conditioning |
| Heating Fuel | Natural Gas |
| Heating Type | Forced Air |
| Size Interior | 1170 Sqft |
| Type | Row / Townhouse |
Parking
| Attached Garage | |
| Surfaced | 2 |
| Parking Pad | |
| Heated Garage | |
| Parking Space(s) | 6 |
Land
| Acreage | No |
| Landscape Features | Lawn |
Rooms
| Level | Type | Length | Width | Dimensions |
|---|---|---|---|---|
| Basement | Family Room | 28 ft | 13 ft | 28 ft x 13 ft |
| Basement | Games Room | 11 ft ,6 in | 10 ft | 11 ft ,6 in x 10 ft |
| Basement | Bedroom | 11 ft ,8 in | 11 ft | 11 ft ,8 in x 11 ft |
| Basement | 4pc Bathroom | X x X | ||
| Basement | Den | 10 ft | 7 ft ,3 in | 10 ft x 7 ft ,3 in |
| Basement | Storage | X x X | ||
| Basement | Other | X x X | ||
| Main Level | Foyer | 11 ft | 6 ft ,8 in | 11 ft x 6 ft ,8 in |
| Main Level | Laundry Room | 7 ft ,8 in | 5 ft ,3 in | 7 ft ,8 in x 5 ft ,3 in |
| Main Level | Other | 11 ft | 11 ft ,8 in | 11 ft x 11 ft ,8 in |
| Main Level | Kitchen | 8 ft | 11 ft ,6 in | 8 ft x 11 ft ,6 in |
| Main Level | Dining Room | 8 ft | 11 ft | 8 ft x 11 ft |
| Main Level | Primary Bedroom | 12 ft ,6 in | 13 ft ,5 in | 12 ft ,6 in x 13 ft ,5 in |
| Main Level | 4pc Ensuite Bath | X x X | ||
| Main Level | Bedroom | 9 ft ,9 in | 9 ft | 9 ft ,9 in x 9 ft |
| Main Level | 4pc Bathroom | X x X |
https://www.realtor.ca/real-estate/28494682/321-2nd-street-s-waldheim
Interested?
Contact us for more information

