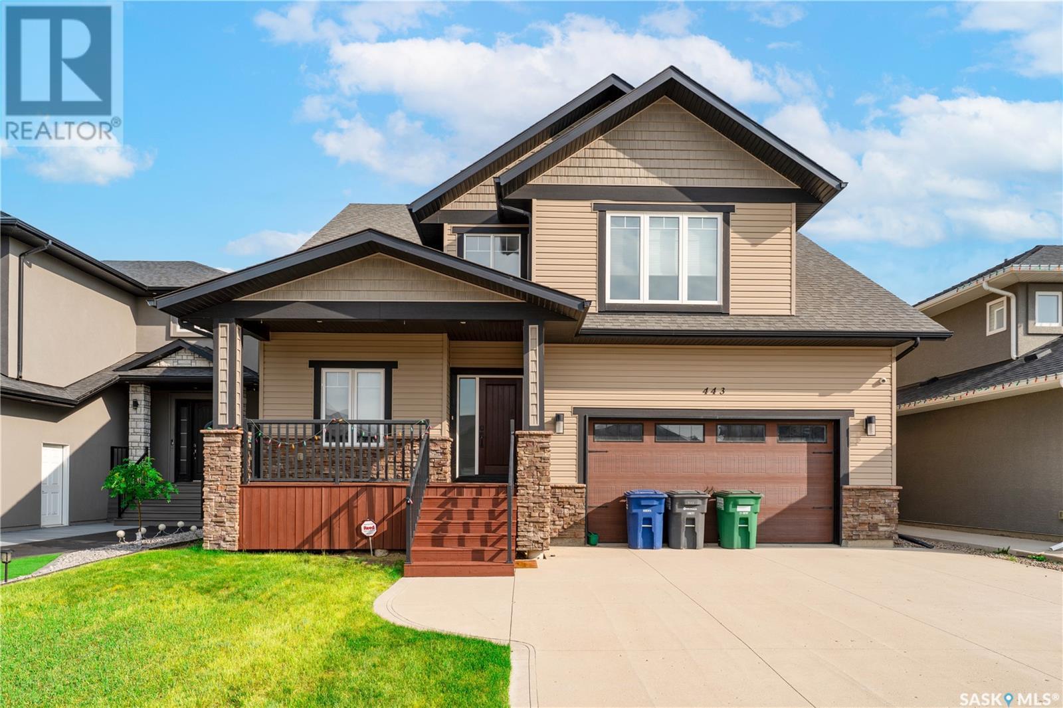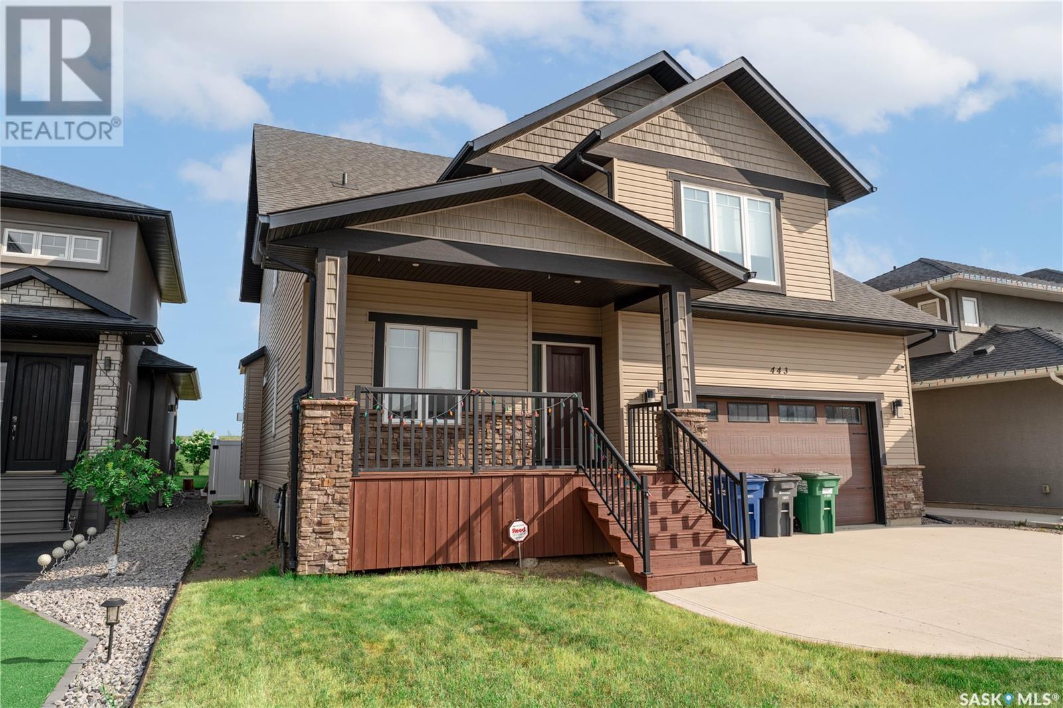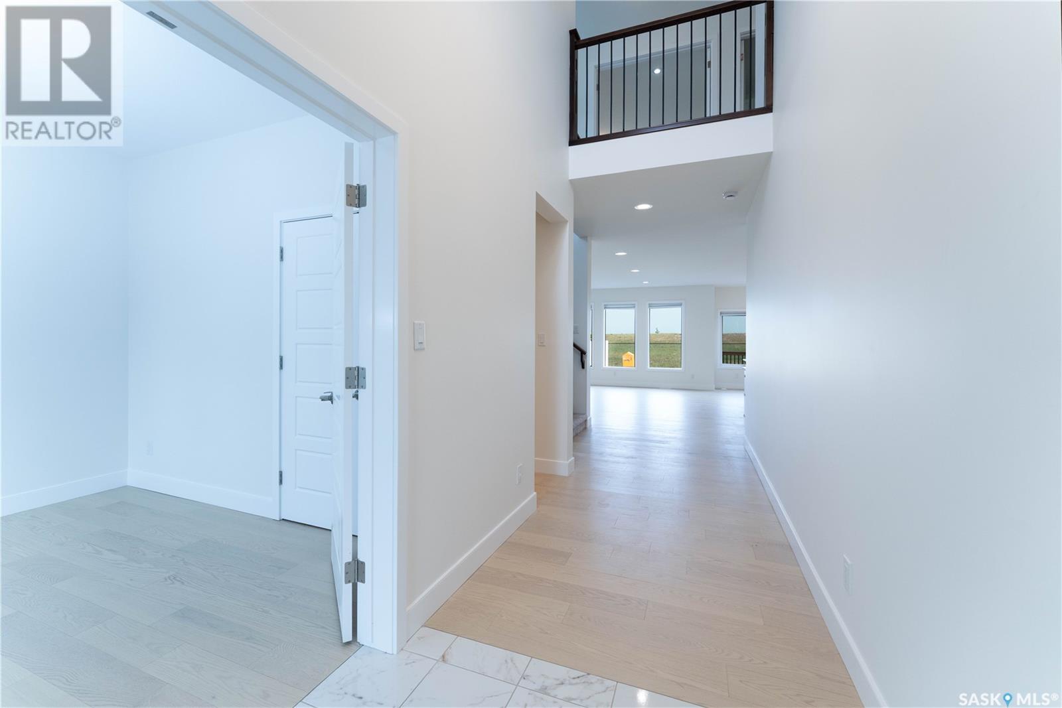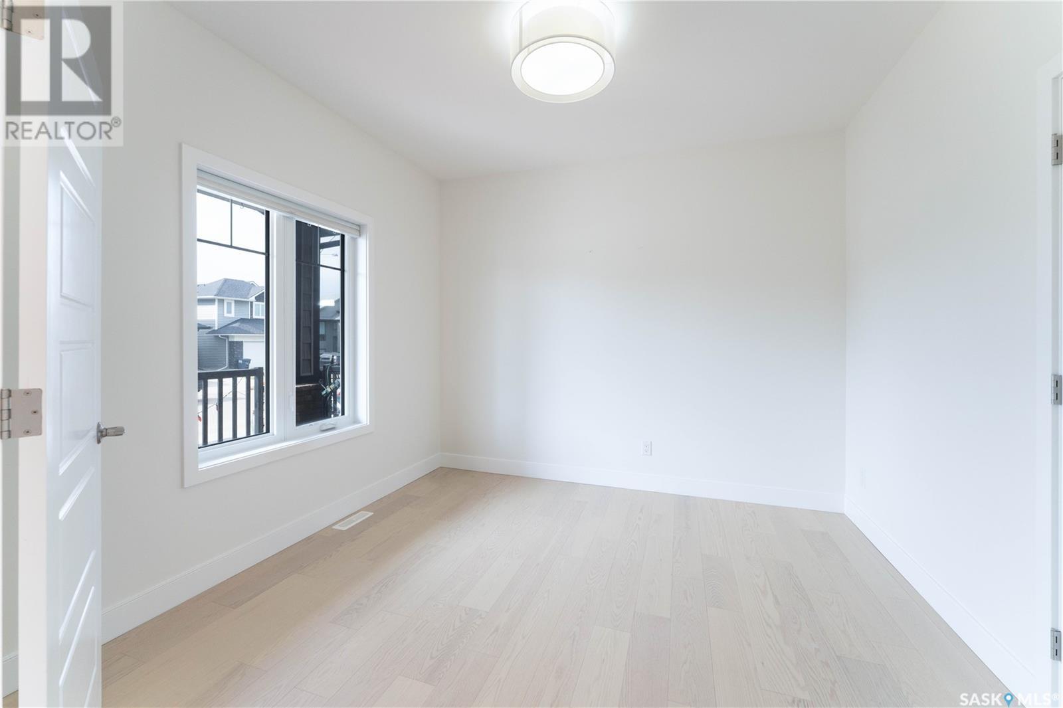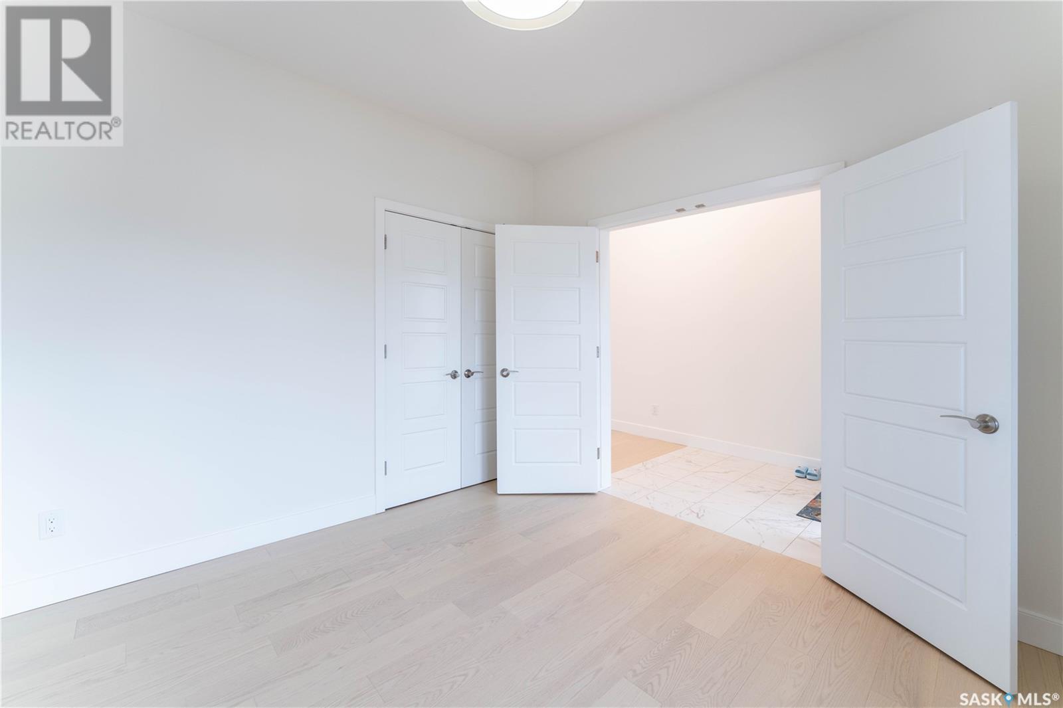4 Bedroom
3 Bathroom
2627 sqft
2 Level
Fireplace
Central Air Conditioning
Forced Air
Lawn, Underground Sprinkler
$799,900
Beautifully renovated home in Saskatoon's Evergreen community, offering timeless curb appeal with a freshly painted verandah, stone accents, vinyl siding, and underground sprinklers. Inside, you're welcomed by an 18-ft foyer ceiling and a bright main floor with 9-ft ceilings, new engineered hardwood, new baseboards, fresh paint and ceilings throughout. The front bedroom with French doors serves as a perfect office. Renovated 2-piece bath features new tile, vanity, and toilet. The living room has a gas fireplace and flows into the dining room with backyard views. The kitchen features granite counters, new island cabinetry, freshly painted original wall cabinets, custom backsplash, induction stove, new dishwasher, full-height cabinets, vented range hood, and pantry with new shelving. A sliding barn door leads to a tiled mudroom. Upstairs: primary suite with new hardwood, barn doors to a 5pc ensuite (new tile and tub), and a huge walk-in closet. Two more bedrooms, a 4pc bath, laundry room with sink and cabinets, and a vaulted-ceiling bonus room with newer window and door (ideal 5th bedroom). The basement is partially finished with spray foam insulation, vapour barrier, drywall, electrical sockets, large windows, and a concrete utility area. High-efficiency furnace, HRV, humidifier, 50-gal water heater (2021), central AC, 100 amp service. Triple-pane windows throughout. The alarm system (excl. the driveway cam) is owned. Oversized insulated and heated double garage fits 3 cars with storage shelves. Backyard offers a newly painted treated wood deck, BBQ gas hookup, sprinklers, full fence, and backs onto open green space with no rear neighbours. (id:51699)
Property Details
|
MLS® Number
|
SK010179 |
|
Property Type
|
Single Family |
|
Neigbourhood
|
Evergreen |
|
Features
|
Rectangular |
|
Structure
|
Deck |
Building
|
Bathroom Total
|
3 |
|
Bedrooms Total
|
4 |
|
Appliances
|
Washer, Refrigerator, Dishwasher, Dryer, Alarm System, Humidifier, Window Coverings, Garage Door Opener Remote(s), Hood Fan, Stove |
|
Architectural Style
|
2 Level |
|
Basement Development
|
Partially Finished |
|
Basement Type
|
Full (partially Finished) |
|
Constructed Date
|
2013 |
|
Cooling Type
|
Central Air Conditioning |
|
Fire Protection
|
Alarm System |
|
Fireplace Fuel
|
Gas |
|
Fireplace Present
|
Yes |
|
Fireplace Type
|
Conventional |
|
Heating Fuel
|
Natural Gas |
|
Heating Type
|
Forced Air |
|
Stories Total
|
2 |
|
Size Interior
|
2627 Sqft |
|
Type
|
House |
Parking
|
Attached Garage
|
|
|
Heated Garage
|
|
|
Parking Space(s)
|
5 |
Land
|
Acreage
|
No |
|
Fence Type
|
Fence |
|
Landscape Features
|
Lawn, Underground Sprinkler |
|
Size Frontage
|
48 Ft ,3 In |
|
Size Irregular
|
5967.25 |
|
Size Total
|
5967.25 Sqft |
|
Size Total Text
|
5967.25 Sqft |
Rooms
| Level |
Type |
Length |
Width |
Dimensions |
|
Second Level |
Primary Bedroom |
15 ft ,7 in |
19 ft ,1 in |
15 ft ,7 in x 19 ft ,1 in |
|
Second Level |
5pc Ensuite Bath |
11 ft ,11 in |
13 ft ,9 in |
11 ft ,11 in x 13 ft ,9 in |
|
Second Level |
Laundry Room |
6 ft ,9 in |
7 ft |
6 ft ,9 in x 7 ft |
|
Second Level |
Bedroom |
10 ft ,1 in |
13 ft ,1 in |
10 ft ,1 in x 13 ft ,1 in |
|
Second Level |
Bedroom |
9 ft ,11 in |
12 ft ,8 in |
9 ft ,11 in x 12 ft ,8 in |
|
Second Level |
4pc Bathroom |
4 ft ,11 in |
8 ft ,7 in |
4 ft ,11 in x 8 ft ,7 in |
|
Second Level |
Bonus Room |
13 ft ,1 in |
15 ft ,6 in |
13 ft ,1 in x 15 ft ,6 in |
|
Basement |
Other |
7 ft ,7 in |
11 ft |
7 ft ,7 in x 11 ft |
|
Main Level |
Foyer |
5 ft ,5 in |
14 ft ,2 in |
5 ft ,5 in x 14 ft ,2 in |
|
Main Level |
Bedroom |
10 ft ,5 in |
10 ft ,10 in |
10 ft ,5 in x 10 ft ,10 in |
|
Main Level |
2pc Bathroom |
4 ft ,11 in |
5 ft ,1 in |
4 ft ,11 in x 5 ft ,1 in |
|
Main Level |
Living Room |
16 ft |
18 ft ,10 in |
16 ft x 18 ft ,10 in |
|
Main Level |
Dining Room |
10 ft |
11 ft ,11 in |
10 ft x 11 ft ,11 in |
|
Main Level |
Kitchen |
9 ft ,10 in |
12 ft ,5 in |
9 ft ,10 in x 12 ft ,5 in |
|
Main Level |
Mud Room |
7 ft ,11 in |
8 ft ,2 in |
7 ft ,11 in x 8 ft ,2 in |
https://www.realtor.ca/real-estate/28500627/443-mahabir-crescent-saskatoon-evergreen

