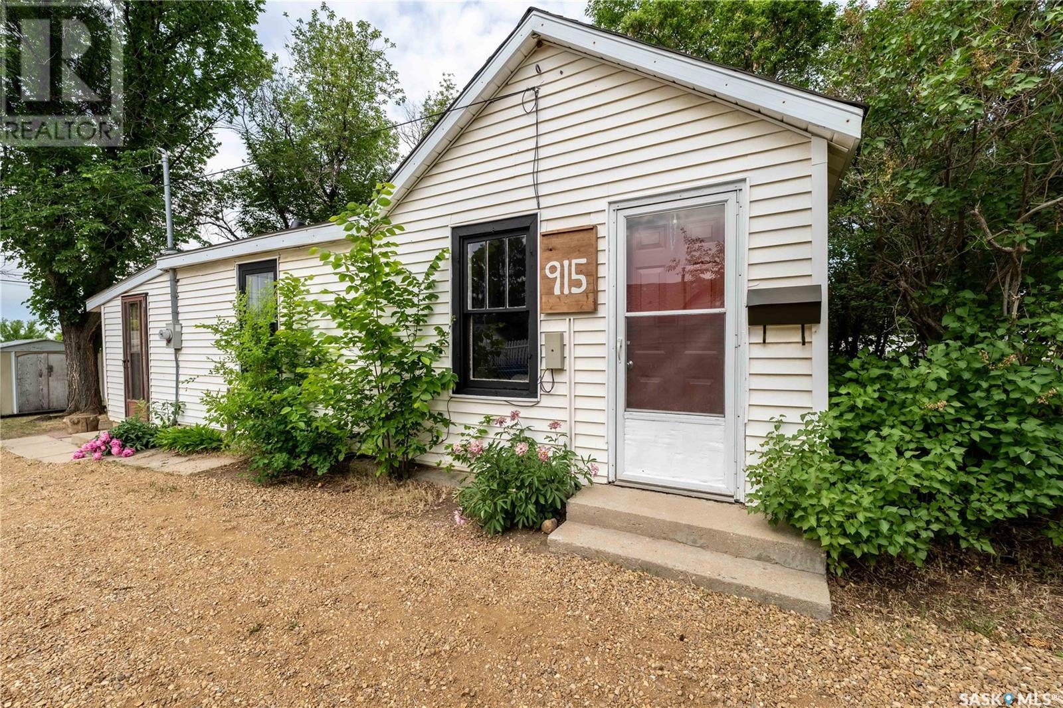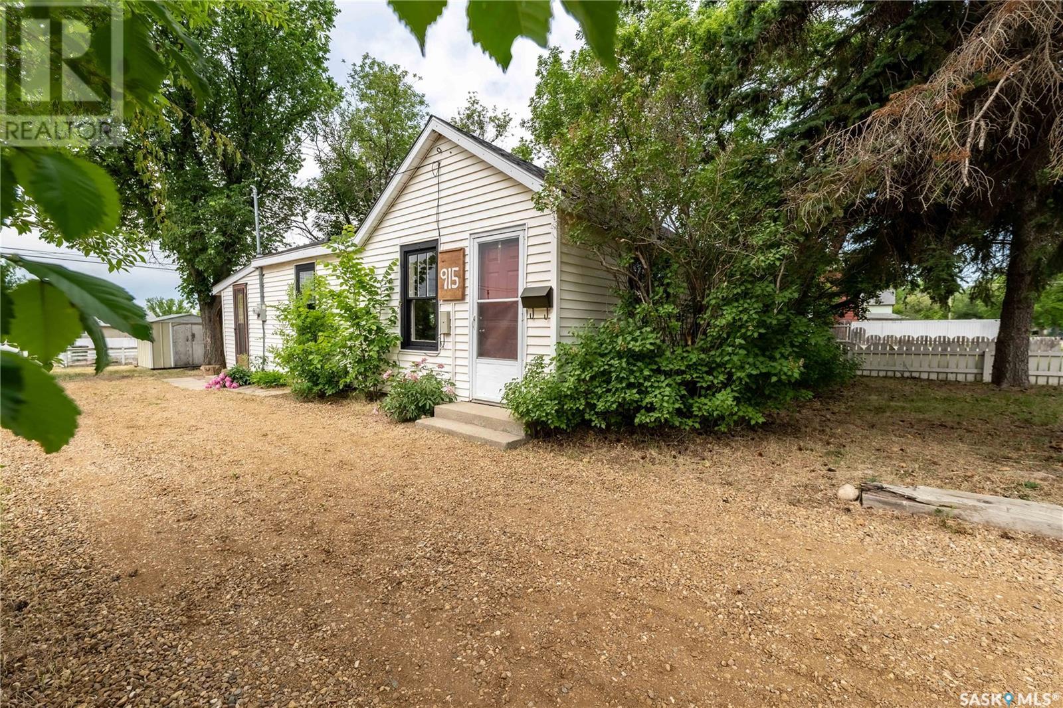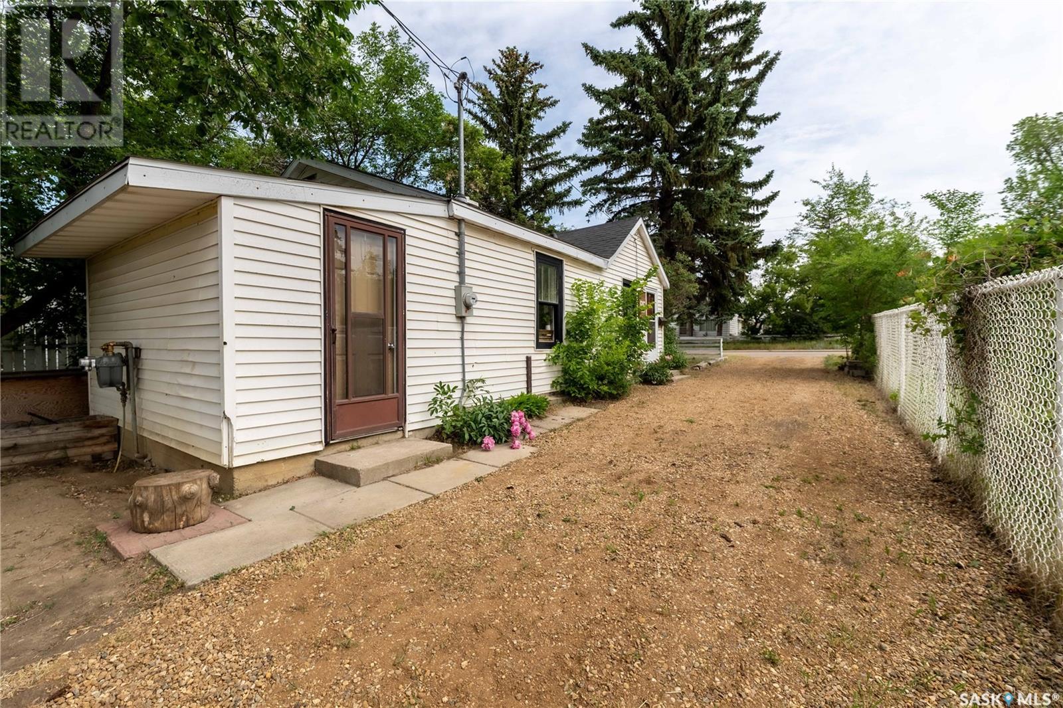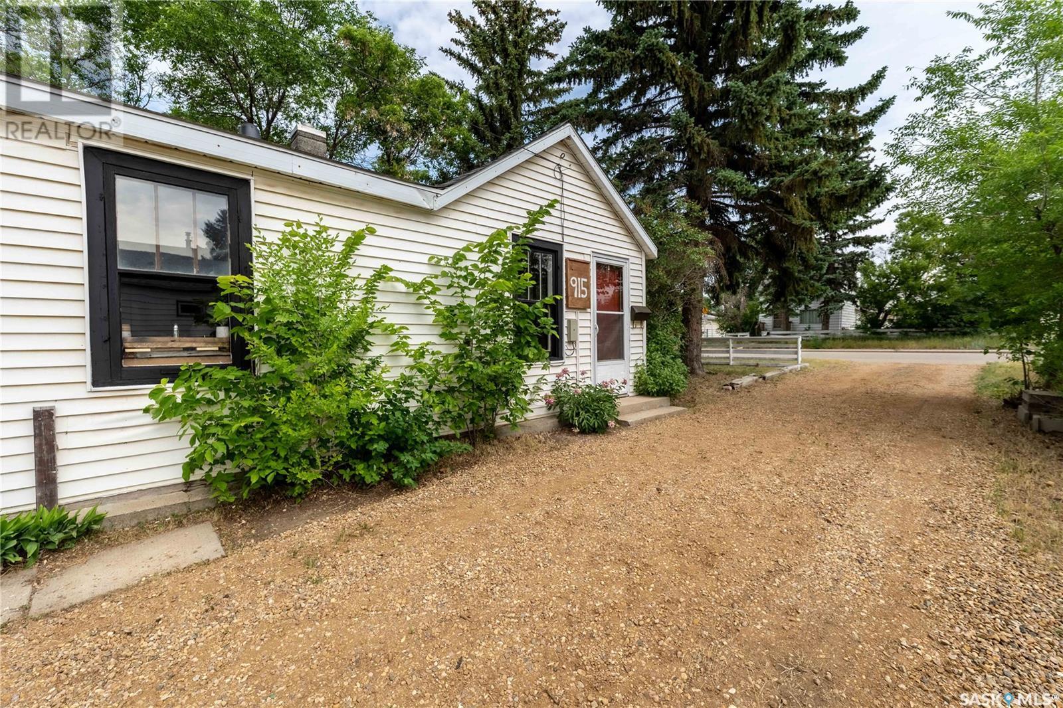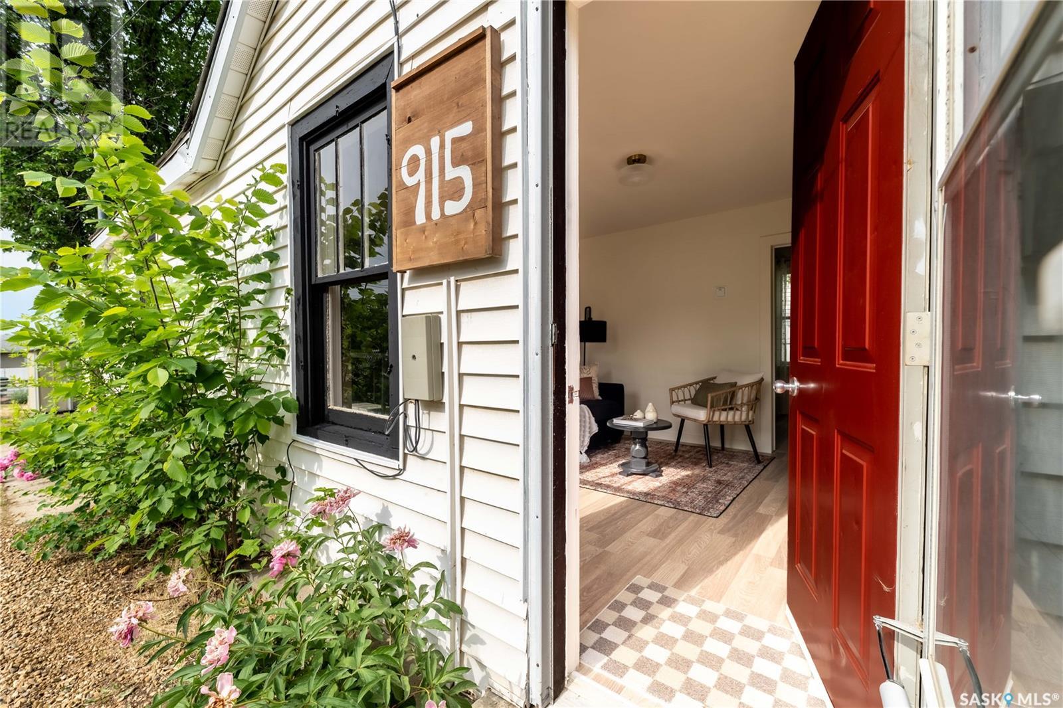1 Bedroom
1 Bathroom
624 sqft
Bungalow
Forced Air
Lawn
$122,900
Are you looking for a starter home or a revenue property? This turnkey property features major updates throughout. Step inside to a freshly painted living room with new flooring that flows seamlessly throughout the space. The eat-in kitchen boasts updated wood countertops, freshly painted cabinetry with new hardware, a custom shelf, porcelain tile, and a mini island. The bathroom has been renovated with new plumbing, waterproof flooring, a new tub, and an updated vanity and mirror. The bedroom, located off the living room, offers access to a closet that leads to a bonus room connected to the kitchen. This versatile room has immense potential and could serve as a walk-in closet, office, or pantry. Completing this level is a mudroom off the kitchen, featuring a custom bench and storage, along with stairs leading down to the utilities and additional storage space. Situated on a generously sized lot, the property includes a fresh gravel driveway and a good-sized shed. Recent updates include new shingles, a water heater, and updated electrical panel. This home is a gem and move-in ready—book a showing today! (id:51699)
Property Details
|
MLS® Number
|
SK010289 |
|
Property Type
|
Single Family |
|
Neigbourhood
|
Hillcrest MJ |
|
Features
|
Lane, Rectangular, Sump Pump |
Building
|
Bathroom Total
|
1 |
|
Bedrooms Total
|
1 |
|
Appliances
|
Refrigerator, Storage Shed, Stove |
|
Architectural Style
|
Bungalow |
|
Basement Development
|
Unfinished |
|
Basement Type
|
Partial (unfinished) |
|
Constructed Date
|
1944 |
|
Heating Fuel
|
Natural Gas |
|
Heating Type
|
Forced Air |
|
Stories Total
|
1 |
|
Size Interior
|
624 Sqft |
|
Type
|
House |
Parking
|
None
|
|
|
Gravel
|
|
|
Parking Space(s)
|
4 |
Land
|
Acreage
|
No |
|
Fence Type
|
Fence |
|
Landscape Features
|
Lawn |
|
Size Frontage
|
25 Ft |
|
Size Irregular
|
3125.00 |
|
Size Total
|
3125 Sqft |
|
Size Total Text
|
3125 Sqft |
Rooms
| Level |
Type |
Length |
Width |
Dimensions |
|
Main Level |
Living Room |
11 ft ,11 in |
11 ft ,3 in |
11 ft ,11 in x 11 ft ,3 in |
|
Main Level |
Kitchen |
11 ft ,6 in |
20 ft ,10 in |
11 ft ,6 in x 20 ft ,10 in |
|
Main Level |
Bonus Room |
9 ft ,5 in |
7 ft ,5 in |
9 ft ,5 in x 7 ft ,5 in |
|
Main Level |
4pc Bathroom |
5 ft |
7 ft ,4 in |
5 ft x 7 ft ,4 in |
|
Main Level |
Primary Bedroom |
11 ft ,9 in |
7 ft ,11 in |
11 ft ,9 in x 7 ft ,11 in |
|
Main Level |
Mud Room |
8 ft ,8 in |
7 ft ,6 in |
8 ft ,8 in x 7 ft ,6 in |
https://www.realtor.ca/real-estate/28503005/915-ominica-street-e-moose-jaw-hillcrest-mj

