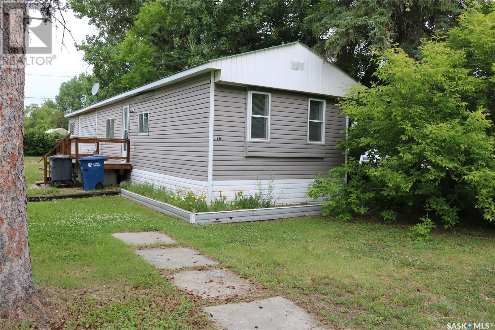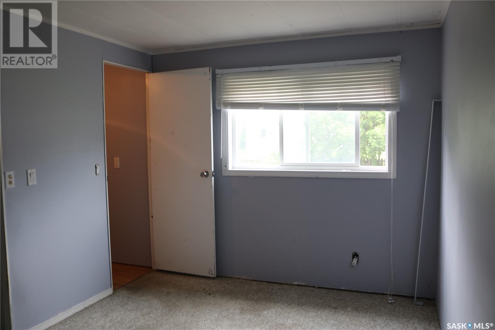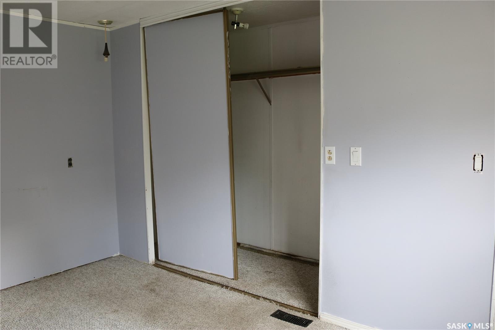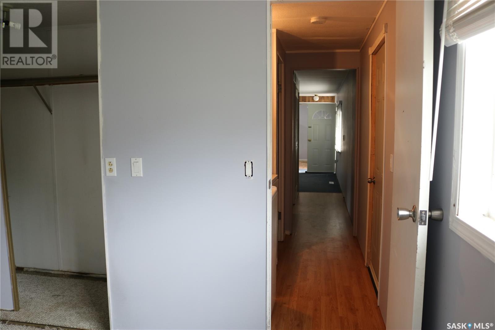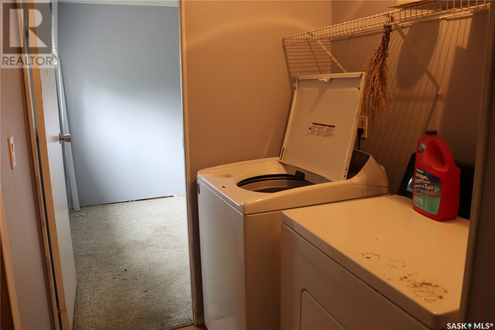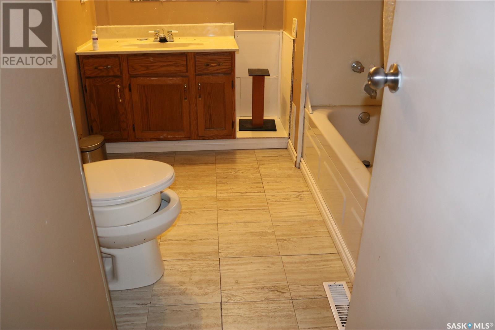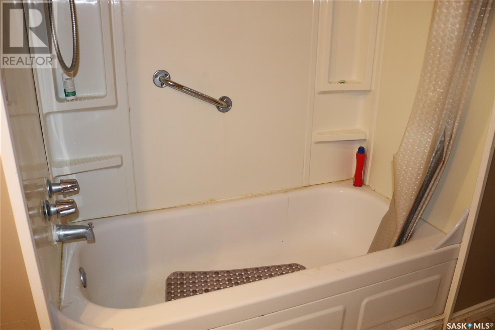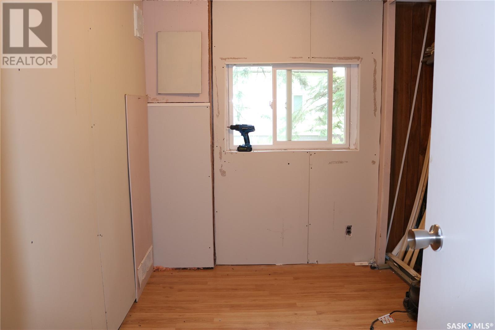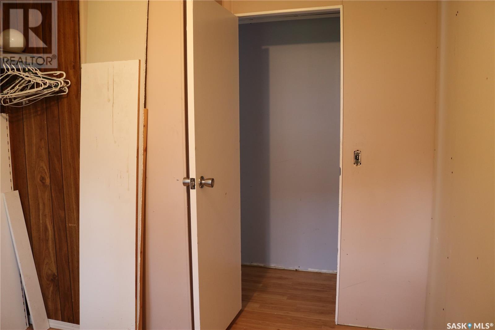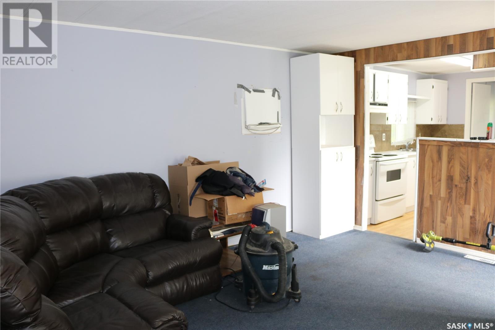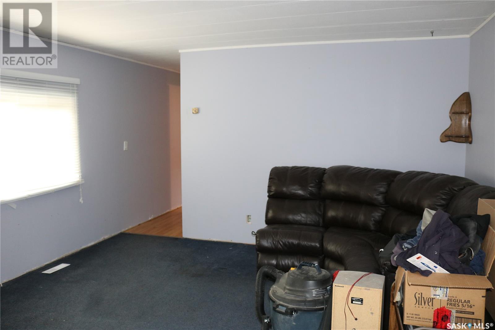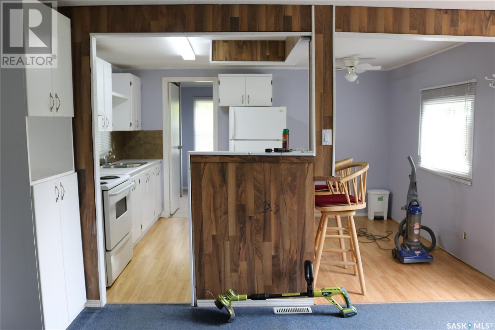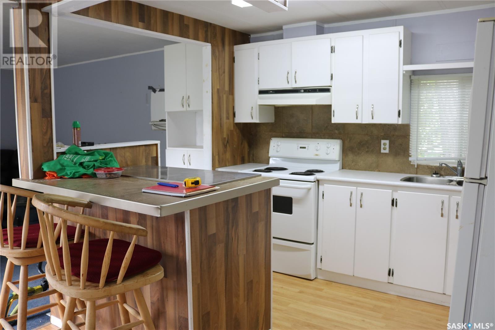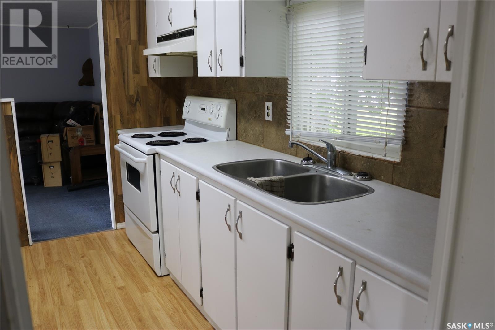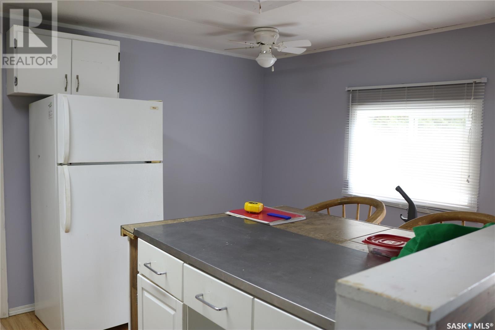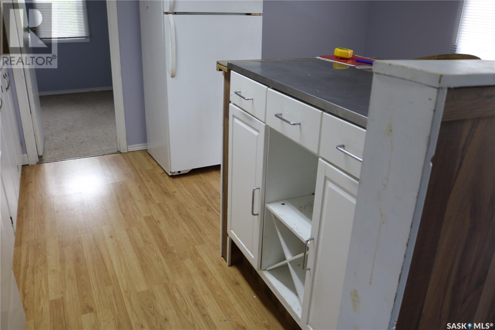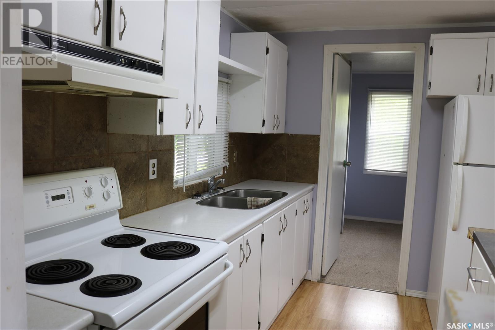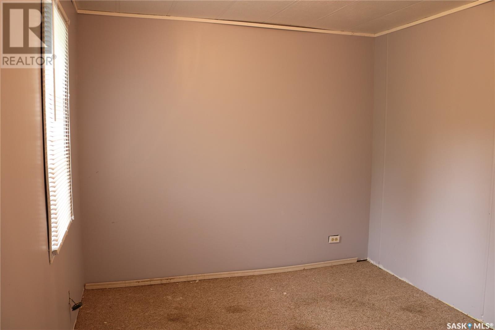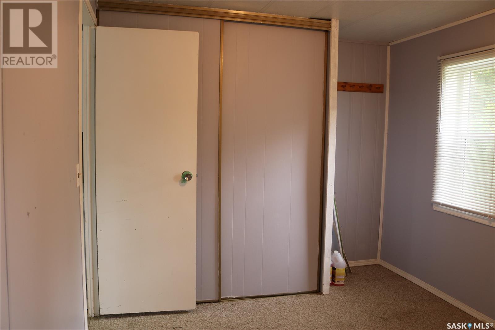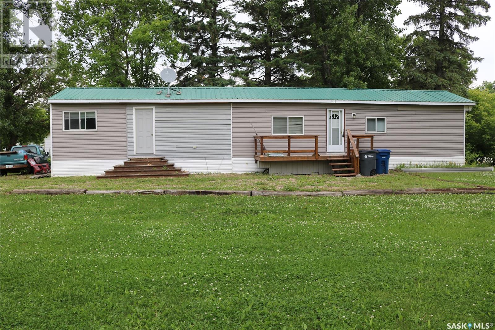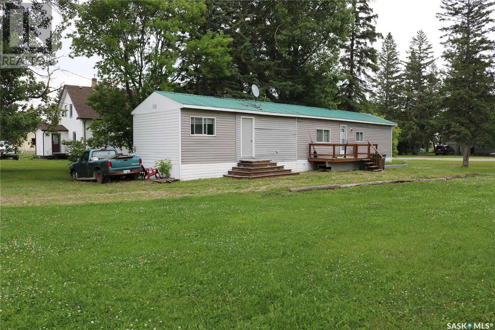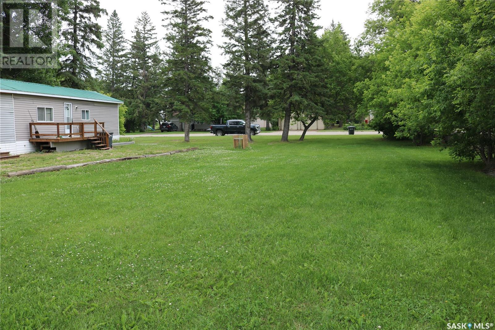314-316 Main Street Maryfield, Saskatchewan S0G 3K0
3 Bedroom
1 Bathroom
952 sqft
Mobile Home
Forced Air
Lawn
$44,900
Affordable living with this three bedroom, one bath home. Updated windows, styrofoam insulation and siding when it was moved to its current location in 2014. Eat-in kitchen is a nice layout with a spot for two stools and a nice stainless workspace. Good sized living room. New water heater and washing machine. This home sits on two lots so there is plenty of space for a future garage, garden area, and room for the kids to play. Contact your agent to take a look! (id:51699)
Property Details
| MLS® Number | SK010283 |
| Property Type | Single Family |
| Features | Treed, Rectangular |
| Structure | Deck |
Building
| Bathroom Total | 1 |
| Bedrooms Total | 3 |
| Appliances | Washer, Refrigerator, Dryer, Stove |
| Architectural Style | Mobile Home |
| Basement Development | Unfinished |
| Basement Type | Crawl Space (unfinished) |
| Heating Fuel | Electric |
| Heating Type | Forced Air |
| Size Interior | 952 Sqft |
| Type | Mobile Home |
Parking
| None | |
| Gravel | |
| Parking Space(s) | 2 |
Land
| Acreage | No |
| Landscape Features | Lawn |
| Size Frontage | 100 Ft |
| Size Irregular | 12000.00 |
| Size Total | 12000 Sqft |
| Size Total Text | 12000 Sqft |
Rooms
| Level | Type | Length | Width | Dimensions |
|---|---|---|---|---|
| Main Level | Kitchen | 10'2 x 13'3 | ||
| Main Level | Living Room | 14'6 x 13'3 | ||
| Main Level | Bedroom | 9 ft | Measurements not available x 9 ft | |
| Main Level | Bedroom | 9 ft | Measurements not available x 9 ft | |
| Main Level | 4pc Bathroom | 10'2 x 7'6 | ||
| Main Level | Bedroom | 10'3 x 6'5 | ||
| Main Level | Laundry Room | 5'4 x 5'2 |
https://www.realtor.ca/real-estate/28502775/314-316-main-street-maryfield
Interested?
Contact us for more information

