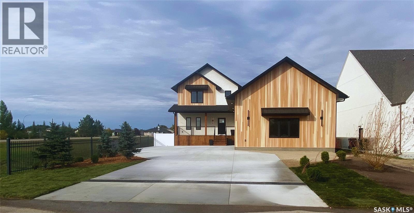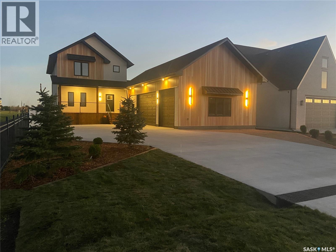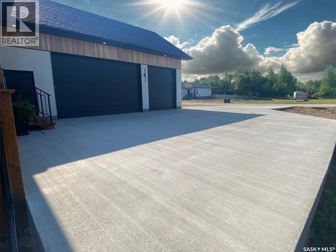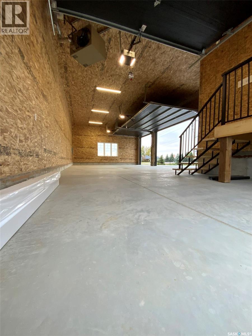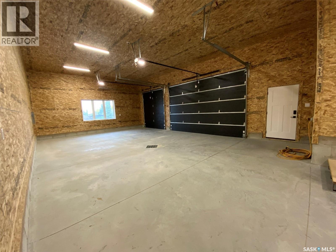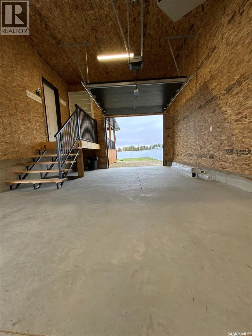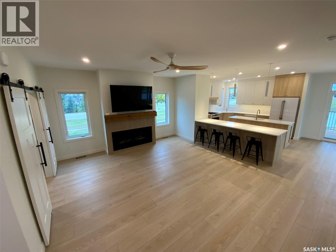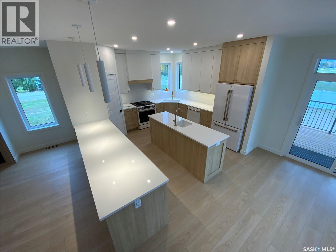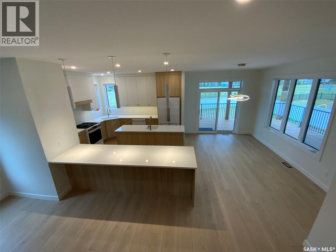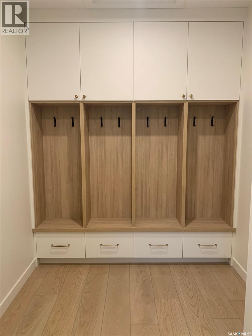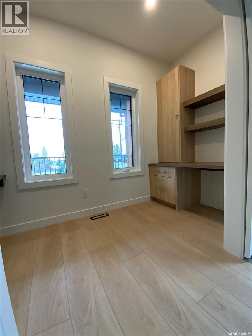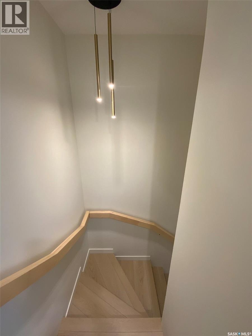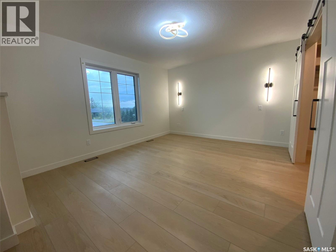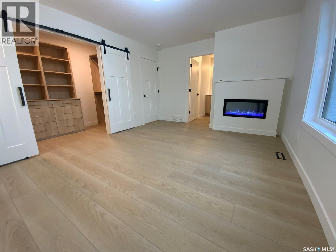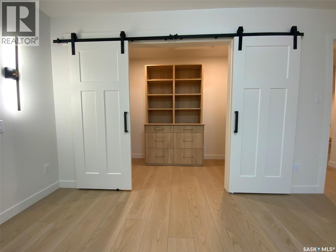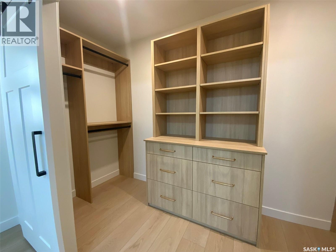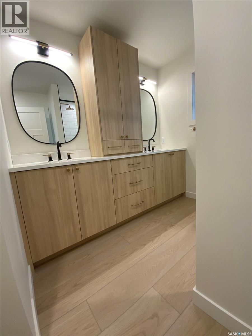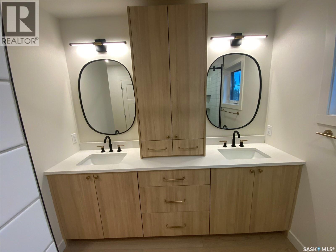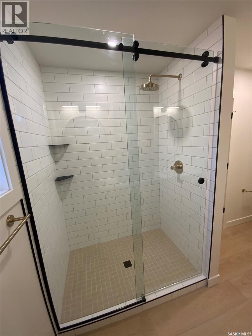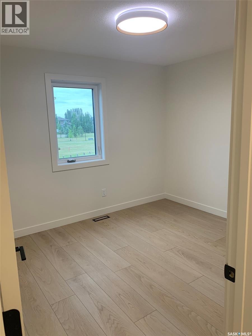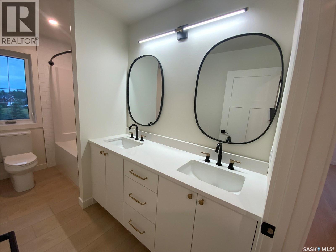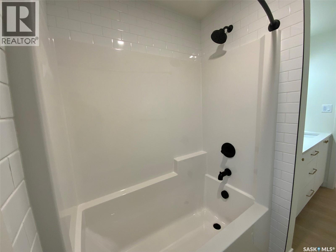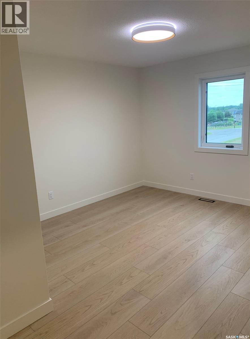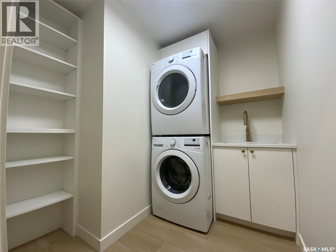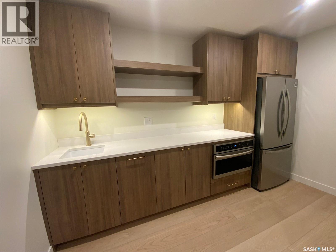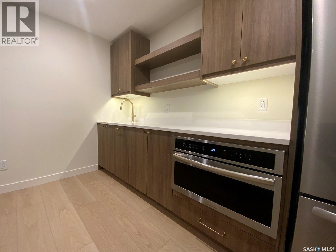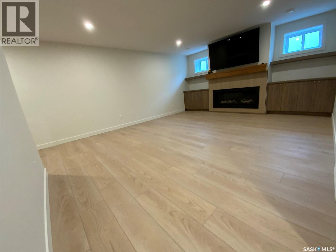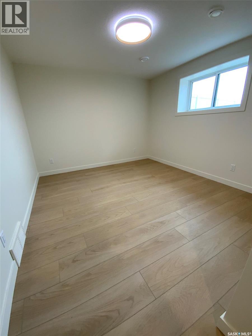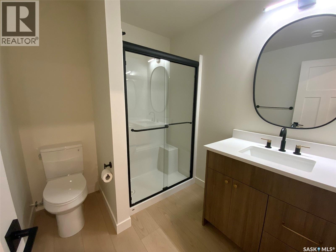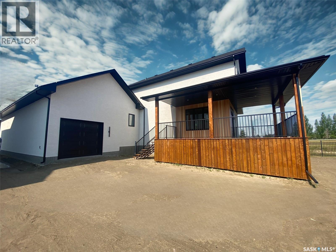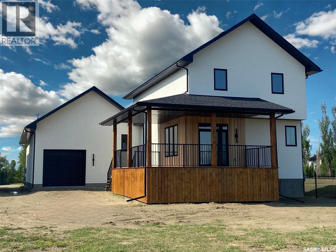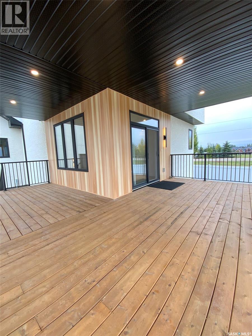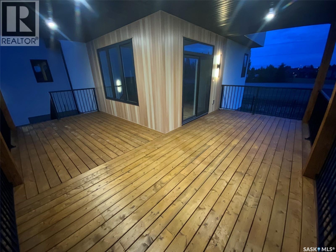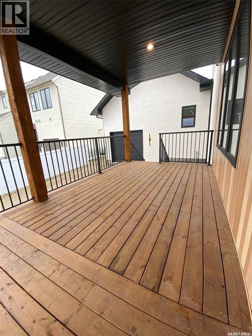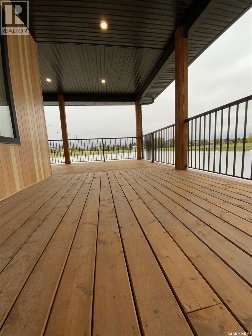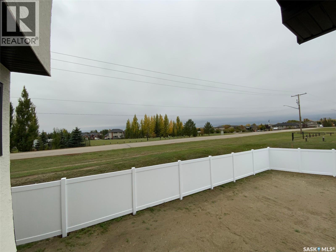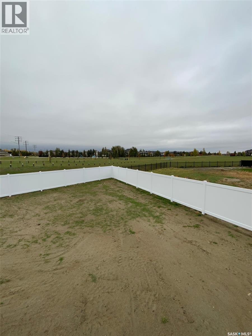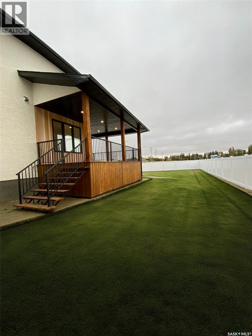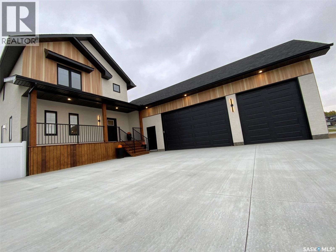4 Bedroom
4 Bathroom
1891 sqft
2 Level
Fireplace
Central Air Conditioning, Air Exchanger
Forced Air
$999,000
Discover this stunning 4bedroom, 4bathroom home in the desirable community of White City. This custom built 2 storey home is located on one of White City's most sought after no-thru traffic streets. It is in walking distance to great schools, numerous parks & pathways which makes it ideal for growing families. This family home offers 2870sqft of beautifully finished living space. Many thoughtful details/upgrades went into the build including, gorgeous chefs kitchen, main floor office with built -in dual workstations, spacious mudroom with lockers, 3 stunning fireplaces, Master suite w/oversized walk-in closet & custom shower. Convenient second floor laundry with stylish millwork & utility sink. Basement rec-room with built in entertainment wall and full bar. Dream 4 car garage with 10'ft overhead doors, 12'ft ceilings, insulated/sheeted/heated and offers a rear overhead door to access the backyard. Outside the concrete driveway spans just shy of 2500 sqft and offers plenty of parking and curb appeal! The exterior is finished in maintenance free Lux vertical siding & acrylic stucco. Both the front porch and the rear deck are covered and offer over 500 sqft of outdoor comfort and enjoyment. All applicable taxes included in the asking price. Fencing and partial landscaping will be done by Sep. 31st 2025. Call your favorite real estate agent & come have a look today. AI used for two exterior photos. (id:51699)
Property Details
|
MLS® Number
|
SK010310 |
|
Property Type
|
Single Family |
|
Features
|
Cul-de-sac, Corner Site, Rectangular, Sump Pump |
|
Structure
|
Deck |
Building
|
Bathroom Total
|
4 |
|
Bedrooms Total
|
4 |
|
Appliances
|
Washer, Refrigerator, Dishwasher, Dryer, Microwave, Garage Door Opener Remote(s), Hood Fan, Stove |
|
Architectural Style
|
2 Level |
|
Basement Development
|
Finished |
|
Basement Type
|
Full (finished) |
|
Constructed Date
|
2025 |
|
Cooling Type
|
Central Air Conditioning, Air Exchanger |
|
Fireplace Fuel
|
Electric,gas |
|
Fireplace Present
|
Yes |
|
Fireplace Type
|
Conventional,conventional |
|
Heating Fuel
|
Natural Gas |
|
Heating Type
|
Forced Air |
|
Stories Total
|
2 |
|
Size Interior
|
1891 Sqft |
|
Type
|
House |
Parking
|
Attached Garage
|
|
|
Heated Garage
|
|
|
Parking Space(s)
|
8 |
Land
|
Acreage
|
No |
|
Fence Type
|
Partially Fenced |
|
Size Irregular
|
0.26 |
|
Size Total
|
0.26 Ac |
|
Size Total Text
|
0.26 Ac |
Rooms
| Level |
Type |
Length |
Width |
Dimensions |
|
Second Level |
Primary Bedroom |
12 ft |
|
12 ft x Measurements not available |
|
Second Level |
4pc Ensuite Bath |
9 ft |
|
9 ft x Measurements not available |
|
Second Level |
Storage |
|
|
4'6 x 11'4 |
|
Second Level |
Laundry Room |
5 ft |
|
5 ft x Measurements not available |
|
Second Level |
5pc Bathroom |
|
|
11'4 x 5'6 |
|
Second Level |
Bedroom |
11 ft |
|
11 ft x Measurements not available |
|
Second Level |
Bedroom |
10 ft |
|
10 ft x Measurements not available |
|
Basement |
Other |
15 ft |
|
15 ft x Measurements not available |
|
Basement |
Bonus Room |
|
|
11'8 x 6'2 |
|
Basement |
Bedroom |
11 ft |
12 ft |
11 ft x 12 ft |
|
Basement |
3pc Bathroom |
8 ft |
8 ft |
8 ft x 8 ft |
|
Basement |
Other |
7 ft |
|
7 ft x Measurements not available |
|
Main Level |
Foyer |
5 ft |
|
5 ft x Measurements not available |
|
Main Level |
Mud Room |
|
|
9'6 x 7'6 |
|
Main Level |
2pc Bathroom |
4 ft |
8 ft |
4 ft x 8 ft |
|
Main Level |
Office |
5 ft |
|
5 ft x Measurements not available |
|
Main Level |
Living Room |
|
|
15'8 x 18'8 |
|
Main Level |
Dining Room |
|
10 ft |
Measurements not available x 10 ft |
|
Main Level |
Kitchen |
|
13 ft |
Measurements not available x 13 ft |
https://www.realtor.ca/real-estate/28504797/1-sarahs-cove-white-city

