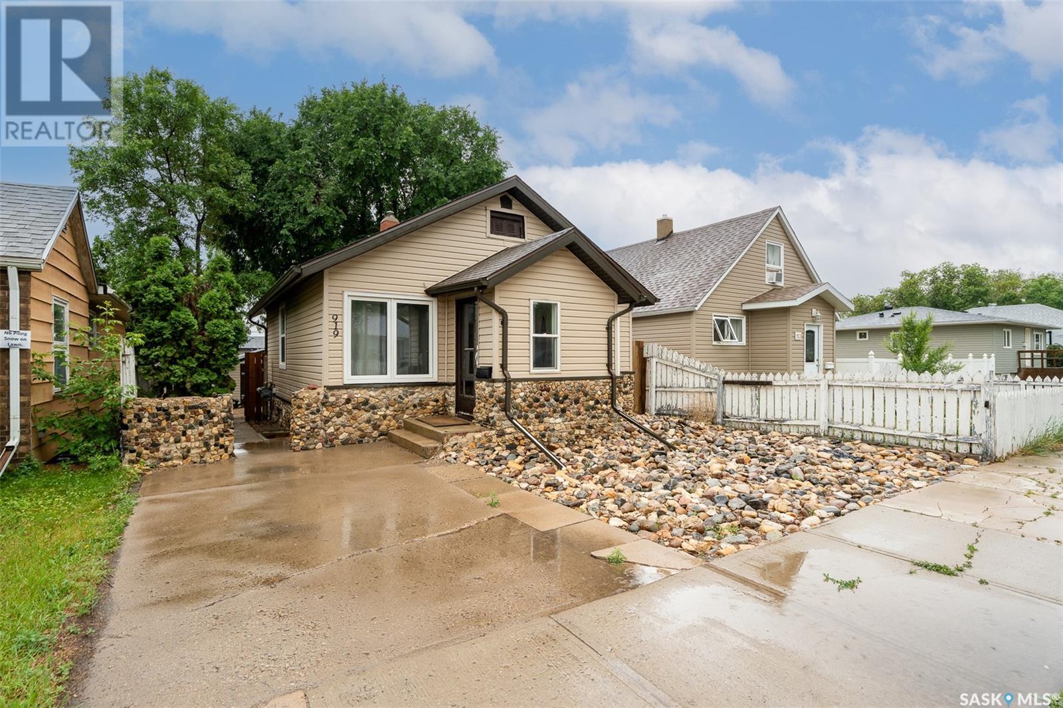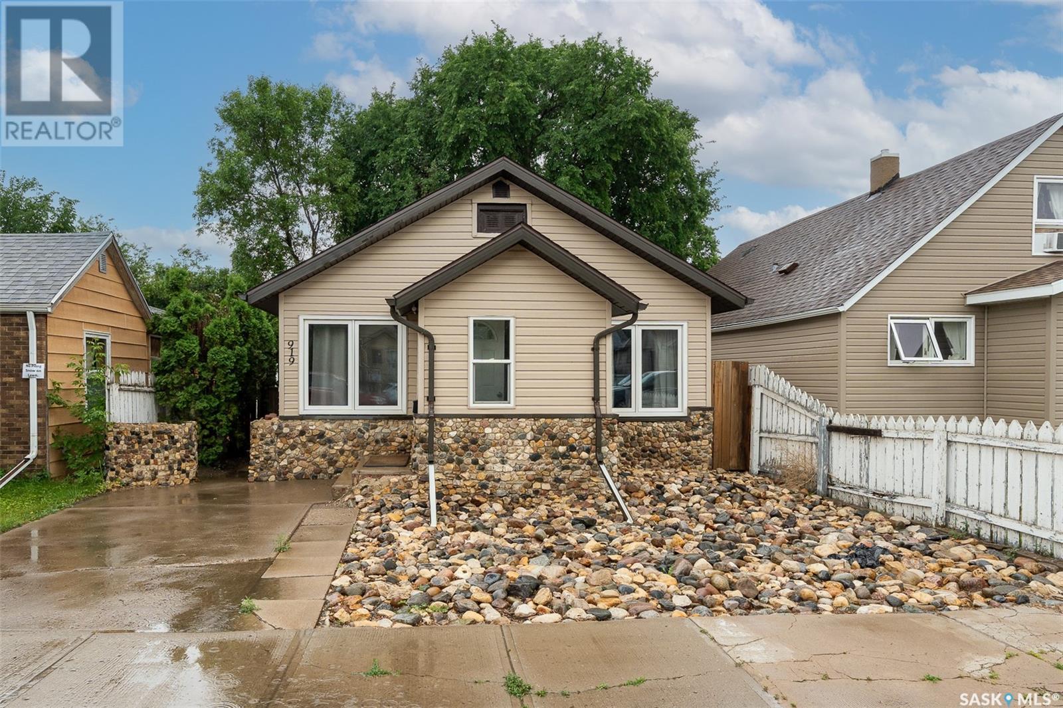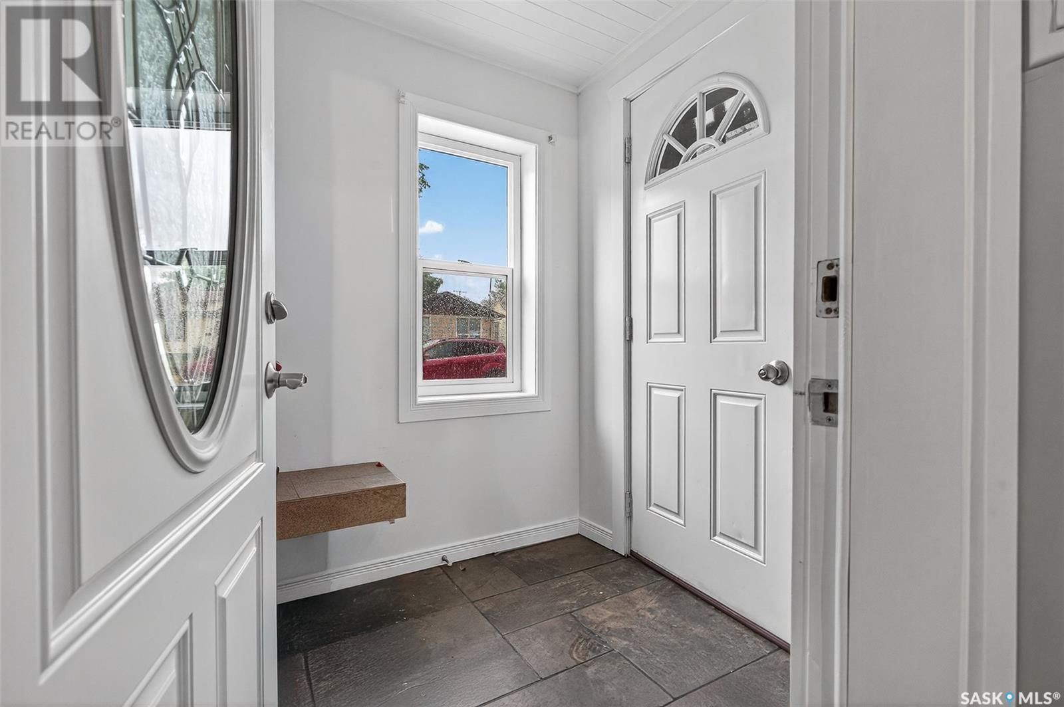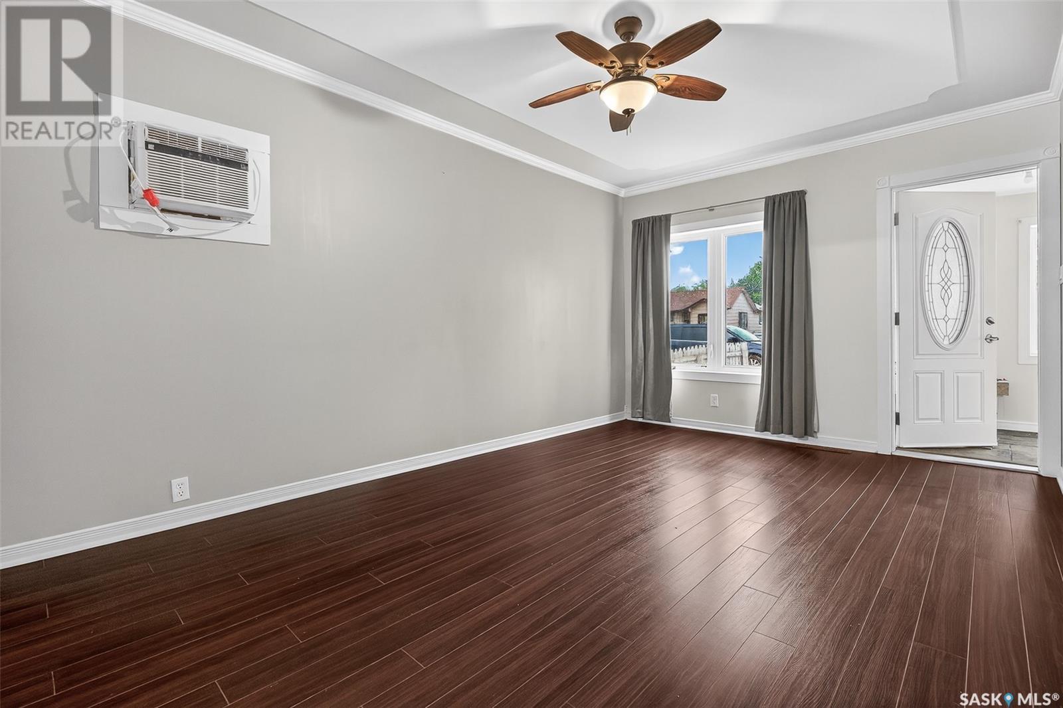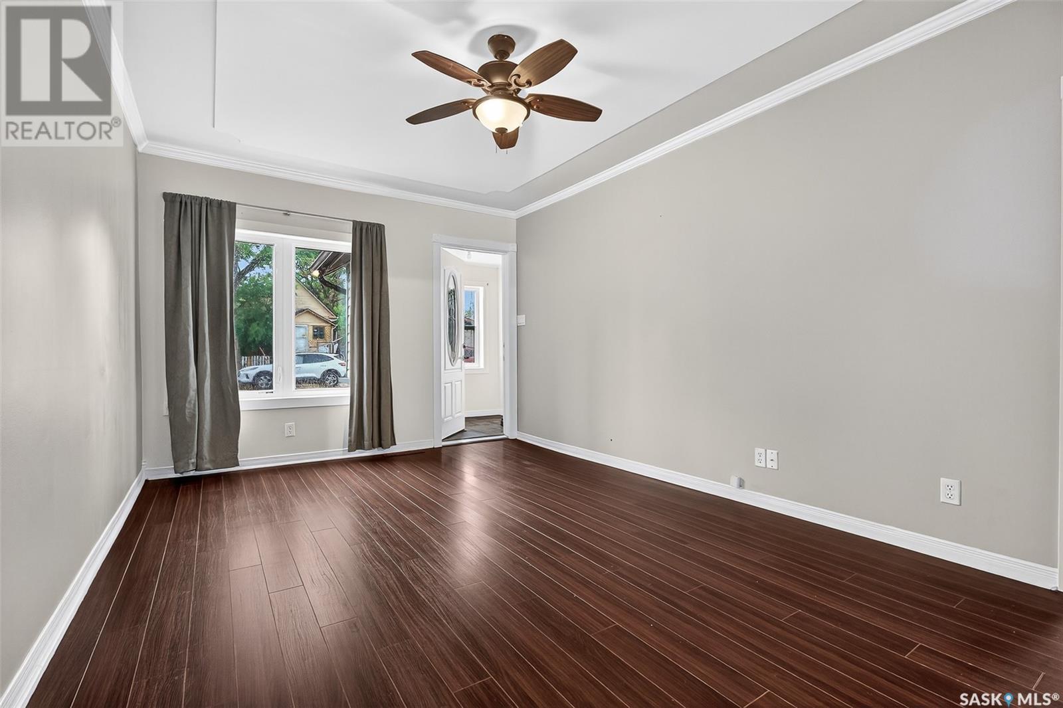2 Bedroom
2 Bathroom
700 sqft
Bungalow
Window Air Conditioner
Forced Air
$169,900
Welcome to this beautifully updated 2-bedroom, 2-bathroom bungalow offering comfortable living with modern touches throughout. You’ll be impressed from the moment you arrive, with great curb appeal featuring vinyl siding and a stylish stone surround. Inside, the main floor boasts a bright, functional kitchen complete with a built-in dishwasher. The primary bedroom offers a spacious walk-in closet, adding extra practicality to your space. Downstairs, the fully developed basement provides even more room to enjoy, with a large additional living area and a second full bathroom—ideal for entertaining, relaxing, or setting up a home office or gym. This property also has the added convenience of off street parking in both the front and the back. This move-in ready home is perfect for first-time buyers, downsizers, or anyone looking for a solid investment in a comfortable and stylish space. Updates include Flooring, Windows, Kitchen Cabinetry, Shingles, Soffit, Facia, Estrophs, Electrical Panel, Water Heater(2020) Furnace (2020). Most of the updates were completed in 2012. (id:51699)
Property Details
|
MLS® Number
|
SK010373 |
|
Property Type
|
Single Family |
|
Neigbourhood
|
Palliser |
|
Features
|
Treed, Rectangular, Sump Pump |
Building
|
Bathroom Total
|
2 |
|
Bedrooms Total
|
2 |
|
Appliances
|
Washer, Refrigerator, Dishwasher, Dryer, Window Coverings, Storage Shed, Stove |
|
Architectural Style
|
Bungalow |
|
Basement Development
|
Partially Finished |
|
Basement Type
|
Partial (partially Finished) |
|
Constructed Date
|
1954 |
|
Cooling Type
|
Window Air Conditioner |
|
Heating Fuel
|
Natural Gas |
|
Heating Type
|
Forced Air |
|
Stories Total
|
1 |
|
Size Interior
|
700 Sqft |
|
Type
|
House |
Parking
Land
|
Acreage
|
No |
|
Fence Type
|
Fence |
|
Size Frontage
|
33 Ft |
|
Size Irregular
|
33x125 |
|
Size Total Text
|
33x125 |
Rooms
| Level |
Type |
Length |
Width |
Dimensions |
|
Basement |
Family Room |
9 ft ,8 in |
16 ft ,5 in |
9 ft ,8 in x 16 ft ,5 in |
|
Basement |
Bedroom |
12 ft ,4 in |
10 ft ,8 in |
12 ft ,4 in x 10 ft ,8 in |
|
Basement |
3pc Bathroom |
4 ft |
9 ft ,6 in |
4 ft x 9 ft ,6 in |
|
Main Level |
Living Room |
10 ft ,9 in |
16 ft ,6 in |
10 ft ,9 in x 16 ft ,6 in |
|
Main Level |
Kitchen |
10 ft ,9 in |
12 ft ,8 in |
10 ft ,9 in x 12 ft ,8 in |
|
Main Level |
Bedroom |
9 ft ,9 in |
17 ft |
9 ft ,9 in x 17 ft |
|
Main Level |
4pc Bathroom |
7 ft |
4 ft ,9 in |
7 ft x 4 ft ,9 in |
https://www.realtor.ca/real-estate/28507206/919-stadacona-street-w-moose-jaw-palliser

