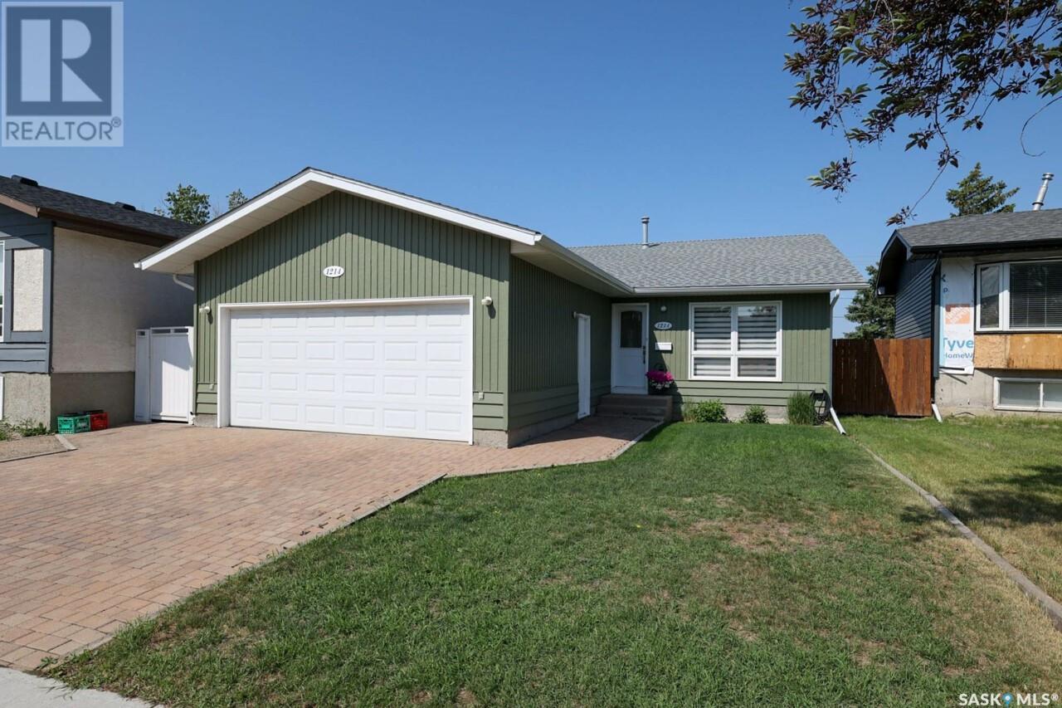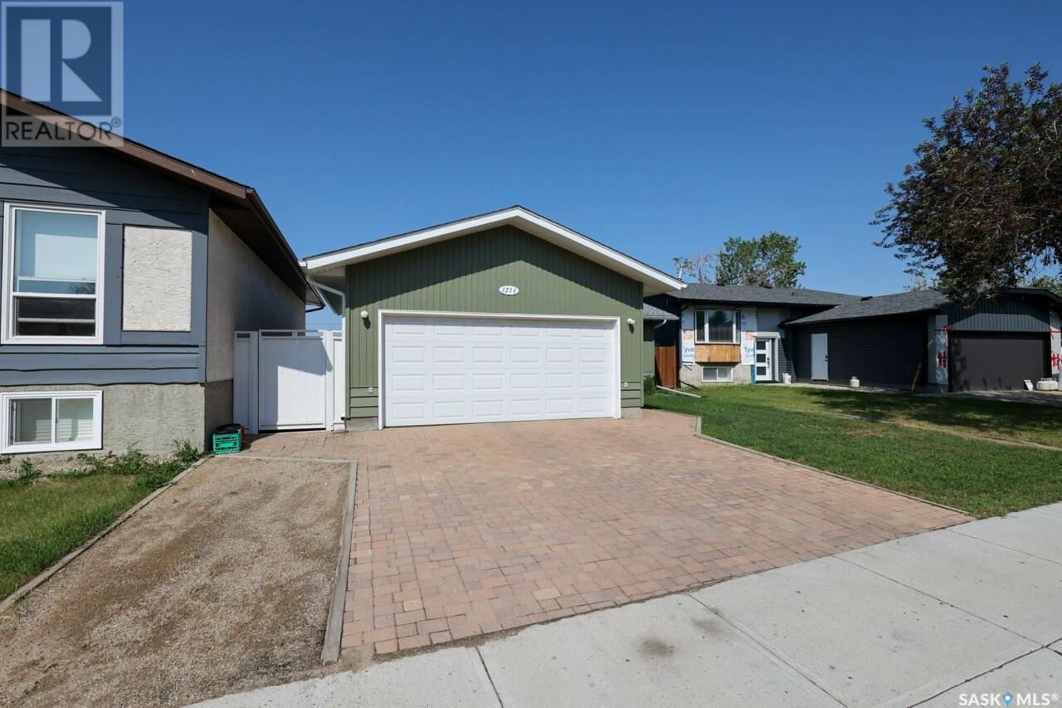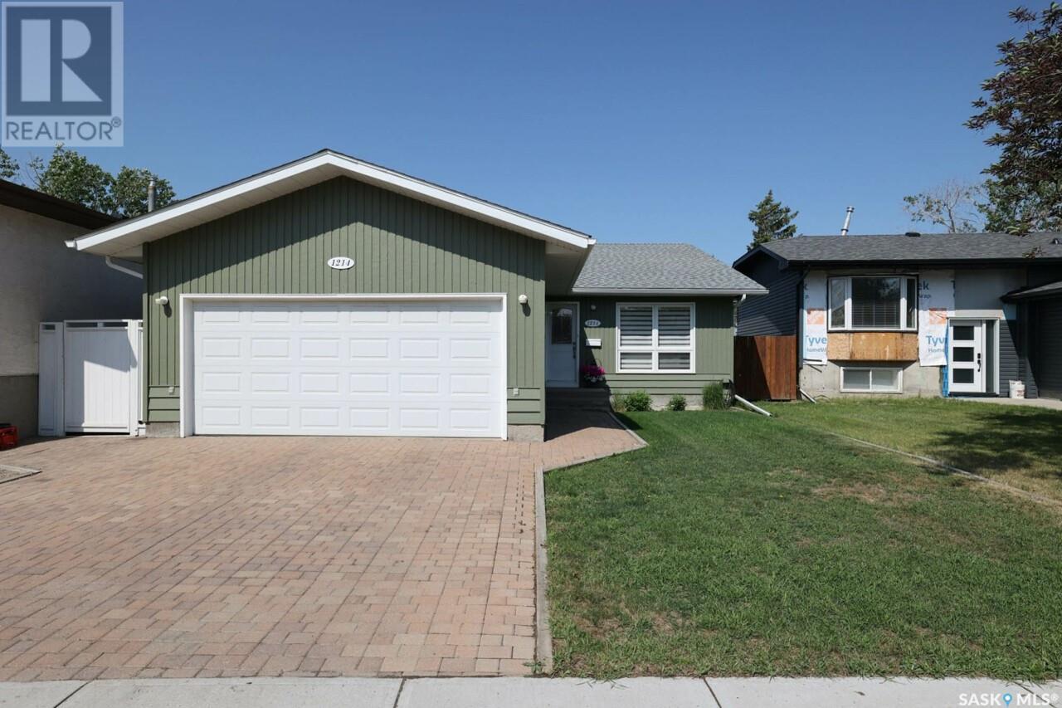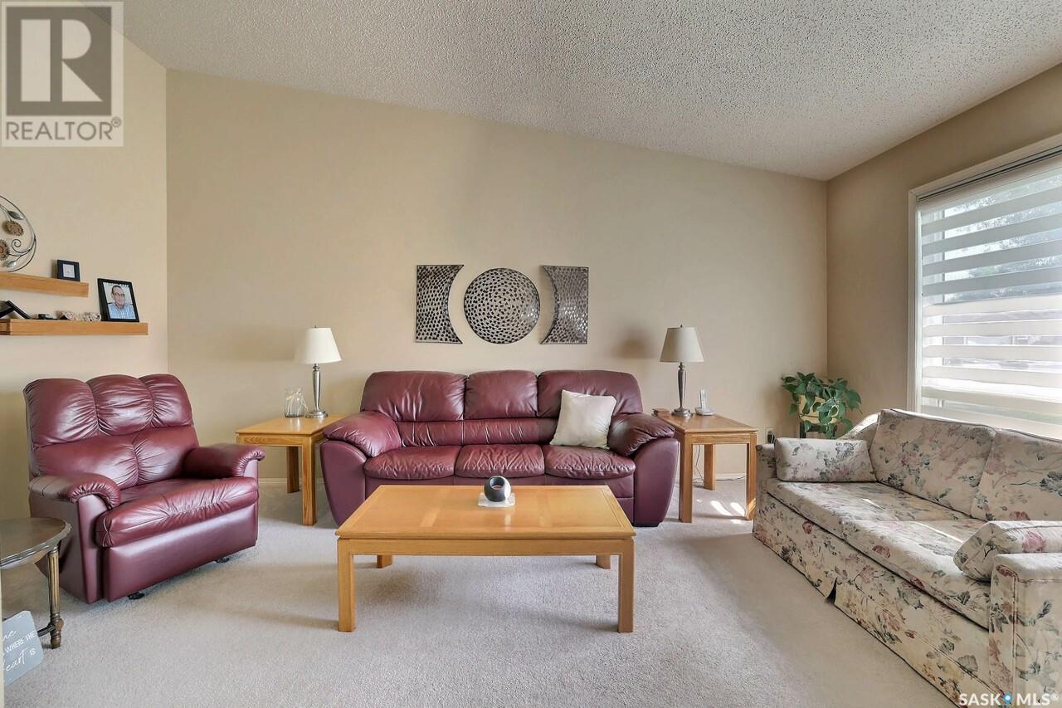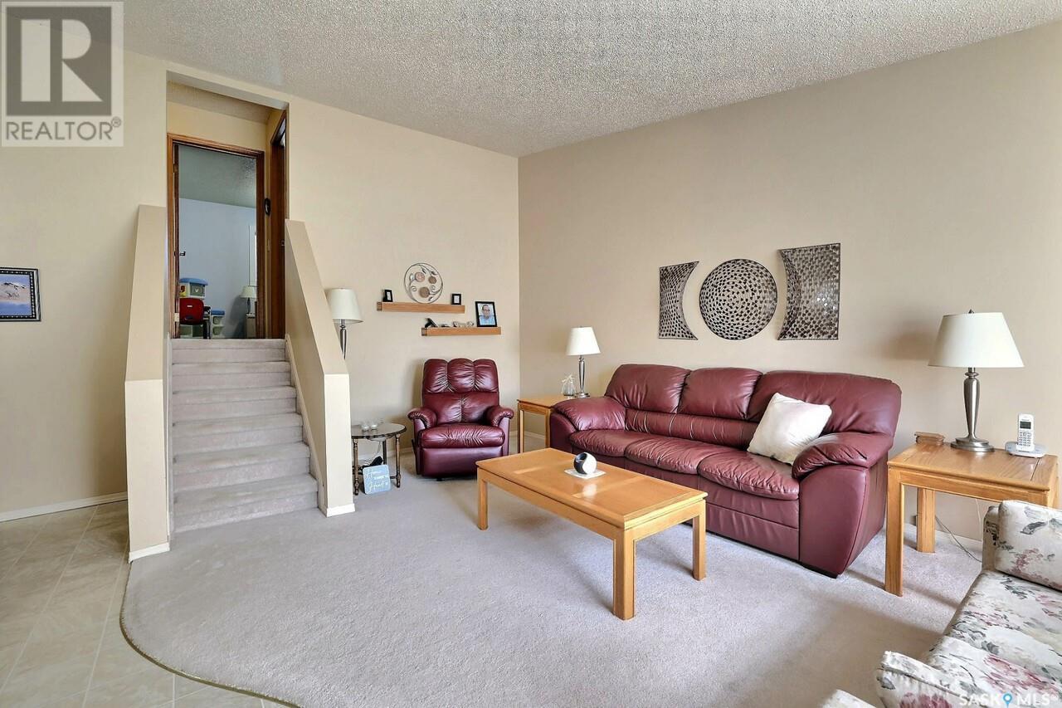3 Bedroom
2 Bathroom
1352 sqft
Central Air Conditioning
Forced Air
Lawn
$354,900
Charming Split-Level Home in Desirable Rochdale Park Don’t miss the opportunity to own this well-maintained gem in the heart of Rochdale Park! Lovingly cared for by the same owner for 37 years, this 1,352 sq ft split-level home showcases true pride of ownership throughout. Step inside to find a bright, spacious layout with vaulted ceilings, 3 comfortable bedrooms, and 2 full bathrooms. Numerous upgrades enhance both form and function, including a newer furnace, windows and doors, dishwasher, shingles, soffit, fascia, eaves, and a retractable awning on the back deck — ideal for enjoying sunny afternoons. The insulated and heated 20' x 22' attached garage offers ample space for parking and storage, complemented by a generous driveway. Outside, relax in a beautifully kept backyard backing onto open prairie — the perfect spot to take in Saskatchewan’s stunning sunsets. Located close to all north-end amenities, Prairieview Elementary School, public transit, parks, and more, this home combines comfort, convenience, and community. Book your private showing today — this one won’t last long! (id:51699)
Property Details
|
MLS® Number
|
SK010353 |
|
Property Type
|
Single Family |
|
Neigbourhood
|
Rochdale Park |
|
Features
|
Treed |
|
Structure
|
Deck |
Building
|
Bathroom Total
|
2 |
|
Bedrooms Total
|
3 |
|
Appliances
|
Washer, Refrigerator, Dishwasher, Dryer, Microwave, Freezer, Window Coverings, Storage Shed, Stove |
|
Basement Development
|
Finished |
|
Basement Type
|
Full (finished) |
|
Constructed Date
|
1984 |
|
Construction Style Split Level
|
Split Level |
|
Cooling Type
|
Central Air Conditioning |
|
Heating Type
|
Forced Air |
|
Size Interior
|
1352 Sqft |
|
Type
|
House |
Parking
|
Attached Garage
|
|
|
Interlocked
|
|
|
Heated Garage
|
|
|
Parking Space(s)
|
4 |
Land
|
Acreage
|
No |
|
Fence Type
|
Fence |
|
Landscape Features
|
Lawn |
|
Size Irregular
|
4291.00 |
|
Size Total
|
4291 Sqft |
|
Size Total Text
|
4291 Sqft |
Rooms
| Level |
Type |
Length |
Width |
Dimensions |
|
Second Level |
Primary Bedroom |
13 ft ,4 in |
11 ft ,9 in |
13 ft ,4 in x 11 ft ,9 in |
|
Second Level |
Bedroom |
11 ft ,3 in |
10 ft ,5 in |
11 ft ,3 in x 10 ft ,5 in |
|
Second Level |
4pc Bathroom |
7 ft ,9 in |
4 ft ,11 in |
7 ft ,9 in x 4 ft ,11 in |
|
Third Level |
Other |
13 ft |
12 ft ,8 in |
13 ft x 12 ft ,8 in |
|
Third Level |
Bedroom |
9 ft ,5 in |
10 ft ,8 in |
9 ft ,5 in x 10 ft ,8 in |
|
Third Level |
3pc Bathroom |
7 ft ,3 in |
4 ft ,11 in |
7 ft ,3 in x 4 ft ,11 in |
|
Basement |
Den |
13 ft ,10 in |
9 ft ,2 in |
13 ft ,10 in x 9 ft ,2 in |
|
Basement |
Laundry Room |
16 ft ,1 in |
9 ft ,5 in |
16 ft ,1 in x 9 ft ,5 in |
|
Main Level |
Kitchen |
10 ft ,5 in |
8 ft ,11 in |
10 ft ,5 in x 8 ft ,11 in |
|
Main Level |
Dining Room |
9 ft ,6 in |
10 ft ,7 in |
9 ft ,6 in x 10 ft ,7 in |
|
Main Level |
Living Room |
17 ft ,5 in |
9 ft ,9 in |
17 ft ,5 in x 9 ft ,9 in |
https://www.realtor.ca/real-estate/28507090/1214-butterfield-crescent-n-regina-rochdale-park

