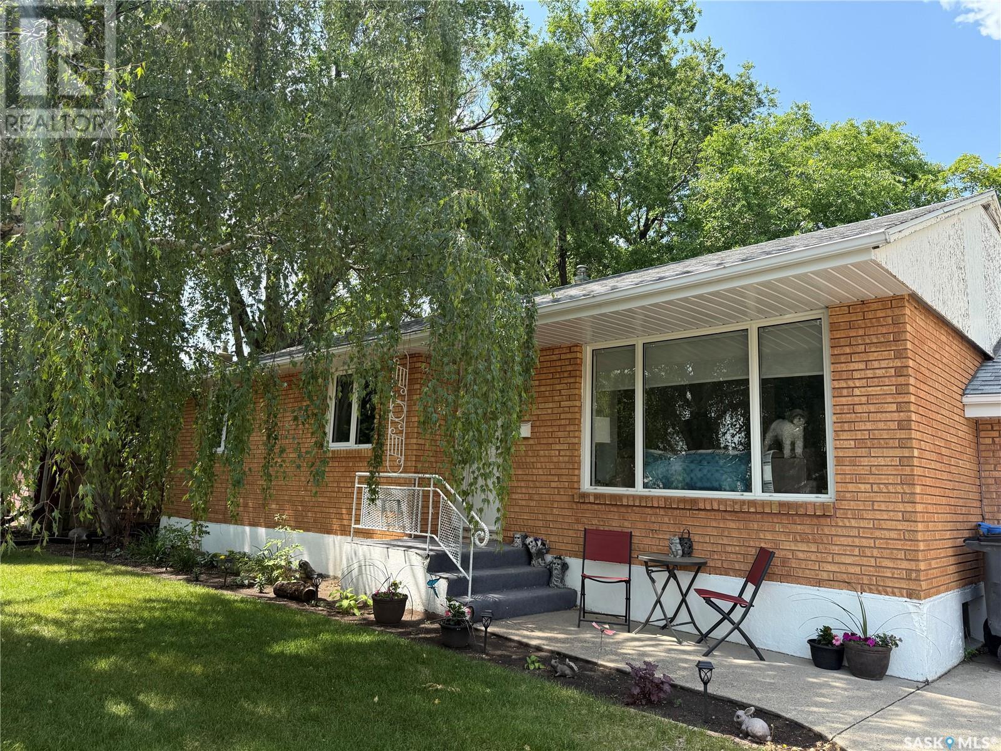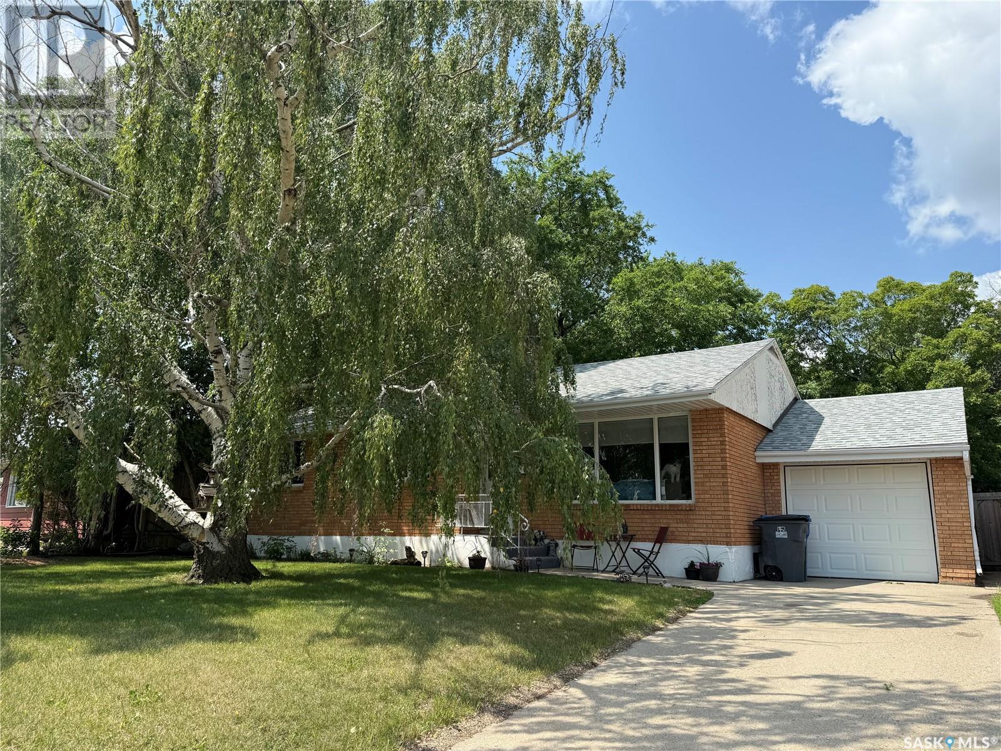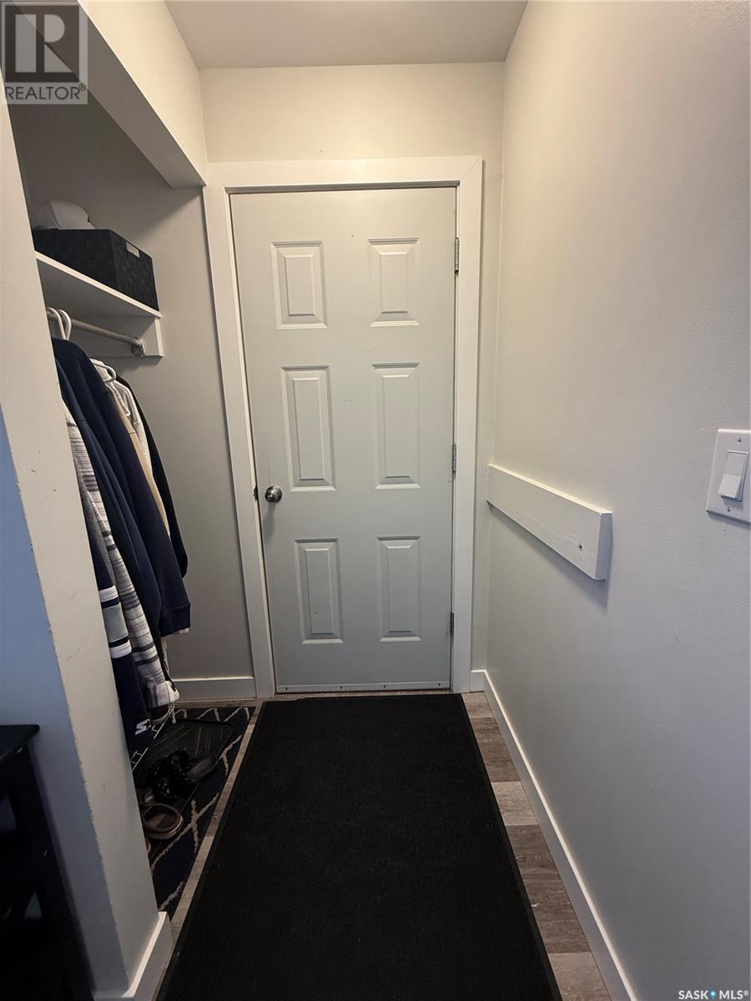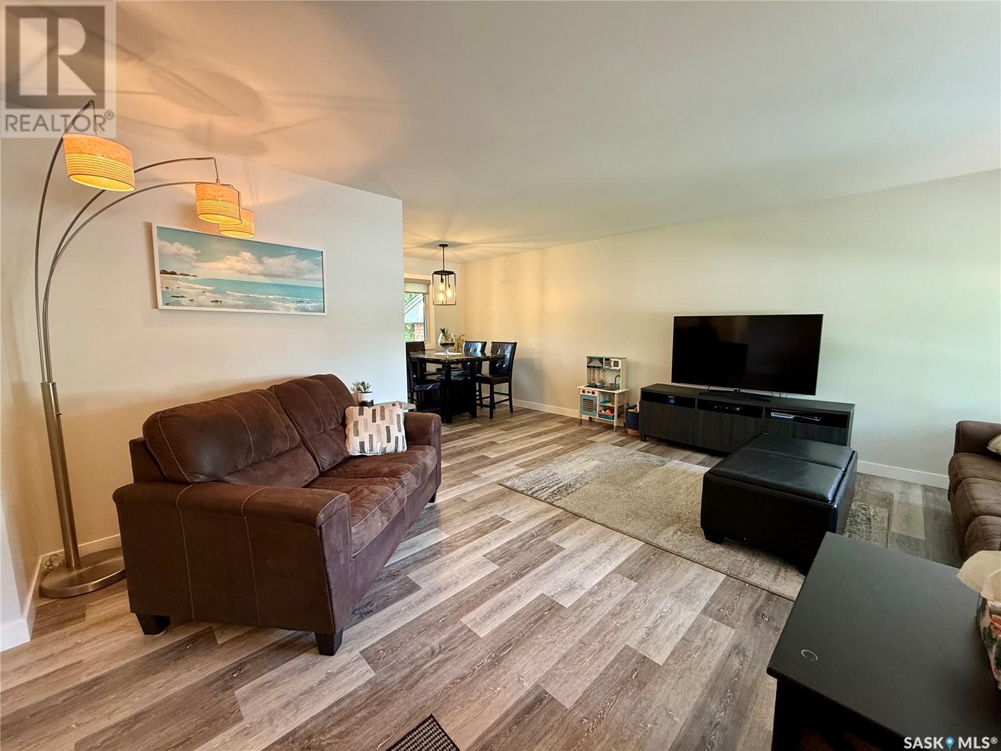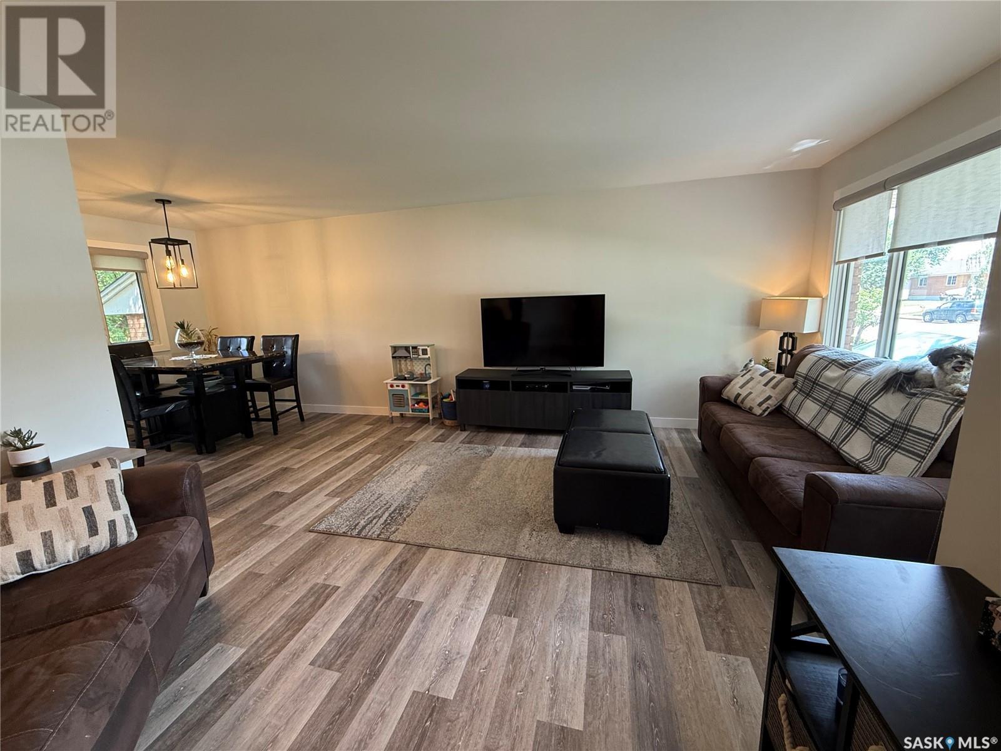3 Bedroom
1 Bathroom
1073 sqft
Bungalow
Central Air Conditioning
Forced Air
$280,000
This solid bungalow in Hillcrest has been beautifully transformed with a full main floor renovation—modern, bright, and move-in ready. Step inside to find elegant vinyl plank flooring throughout that is both functional and stylish. The heart of the home is the stunning kitchen, complete with brand-new cabinetry, stainless steel appliances, and a stunning tile backsplash. The adjoining dining area flows seamlessly into a spacious front living room, perfect for gatherings or cozy nights in. Three main-floor bedrooms offer comfort and flexibility, while the completely renovated 4-piece bathroom shines with chic tile flooring, a luxurious tub/shower combo, and eye-catching gold hardware. Outside, enjoy a maintenance-free brick exterior with newer shingles and fascia, a fully fenced and private backyard, and an attached single garage. While the basement is unfinished, it offers huge potential to design it to your liking and comes equipped with an updated 200 amp electrical panel. The sewer in the home has also been replaced to the street. So much of the major work has already been done for you so you can move in and enjoy, book your showing today! (id:51699)
Property Details
|
MLS® Number
|
SK010734 |
|
Property Type
|
Single Family |
|
Neigbourhood
|
Westview EV |
|
Features
|
Rectangular |
Building
|
Bathroom Total
|
1 |
|
Bedrooms Total
|
3 |
|
Appliances
|
Washer, Refrigerator, Dishwasher, Dryer, Microwave, Window Coverings, Storage Shed, Stove |
|
Architectural Style
|
Bungalow |
|
Basement Development
|
Unfinished |
|
Basement Type
|
Full (unfinished) |
|
Constructed Date
|
1957 |
|
Cooling Type
|
Central Air Conditioning |
|
Heating Fuel
|
Natural Gas |
|
Heating Type
|
Forced Air |
|
Stories Total
|
1 |
|
Size Interior
|
1073 Sqft |
|
Type
|
House |
Parking
|
Attached Garage
|
|
|
Parking Space(s)
|
3 |
Land
|
Acreage
|
No |
|
Size Frontage
|
51 Ft |
|
Size Irregular
|
5176.00 |
|
Size Total
|
5176 Sqft |
|
Size Total Text
|
5176 Sqft |
Rooms
| Level |
Type |
Length |
Width |
Dimensions |
|
Main Level |
Living Room |
|
|
11'3 x 16'7 |
|
Main Level |
Dining Room |
9 ft |
|
9 ft x Measurements not available |
|
Main Level |
Kitchen |
|
|
13'9 x 8'1 |
|
Main Level |
Bedroom |
|
|
8'1 x 11'1 |
|
Main Level |
Bedroom |
|
|
11'2 x 10'11 |
|
Main Level |
Bedroom |
|
|
10'5 x 12'3 |
|
Main Level |
4pc Bathroom |
|
|
7'6 x 4'11 |
https://www.realtor.ca/real-estate/28519730/213-duncan-road-estevan-westview-ev

