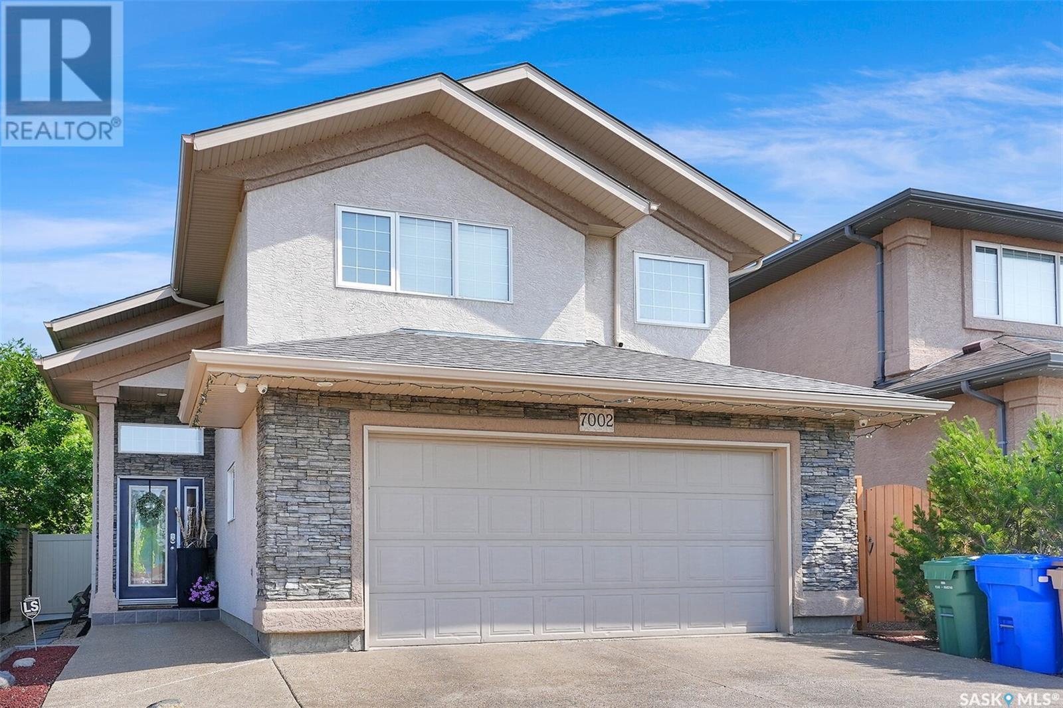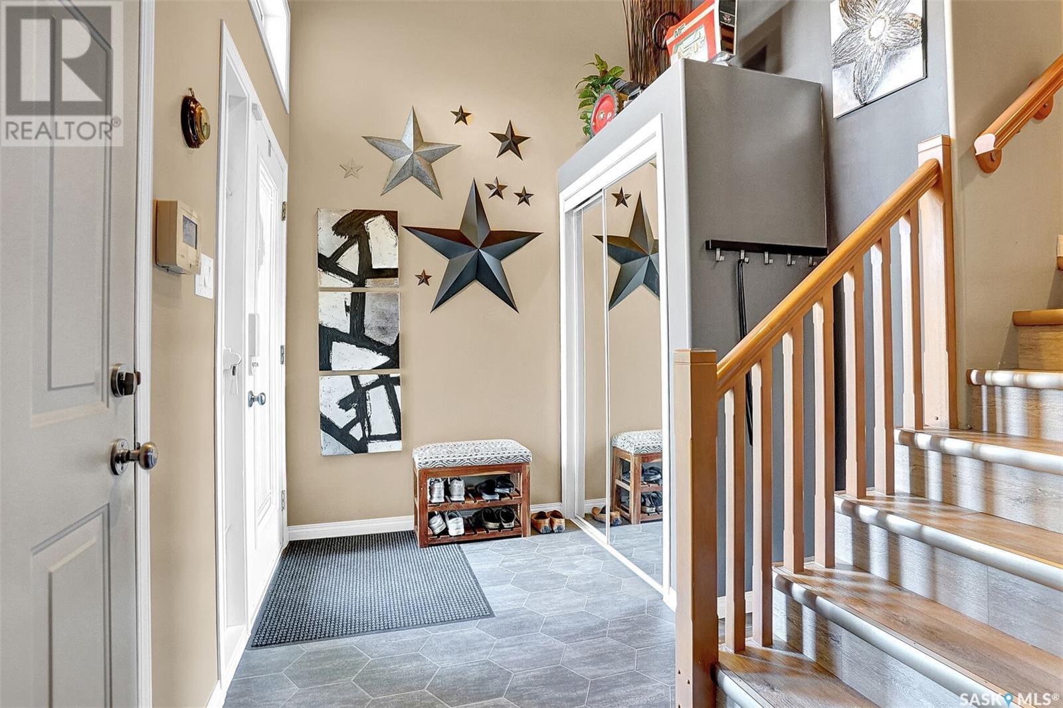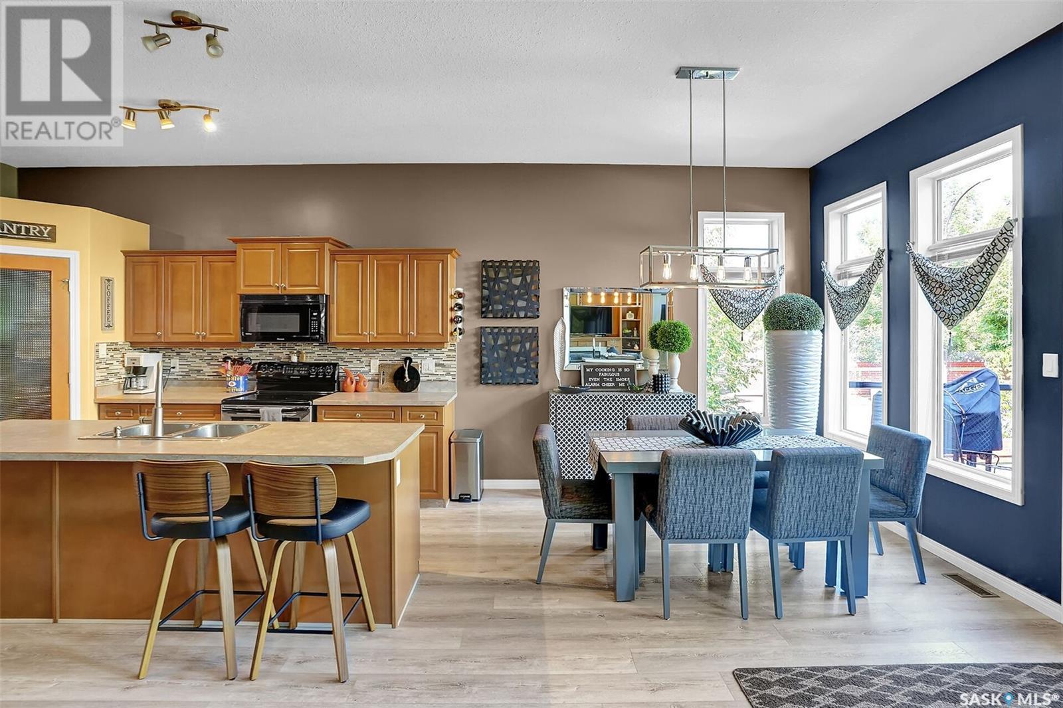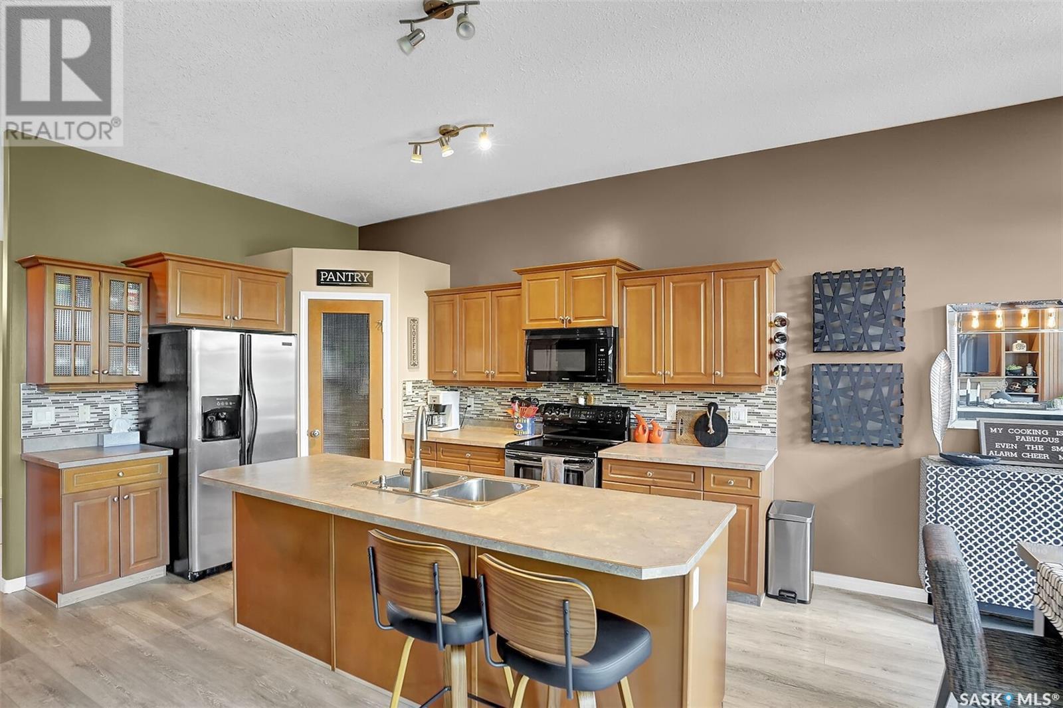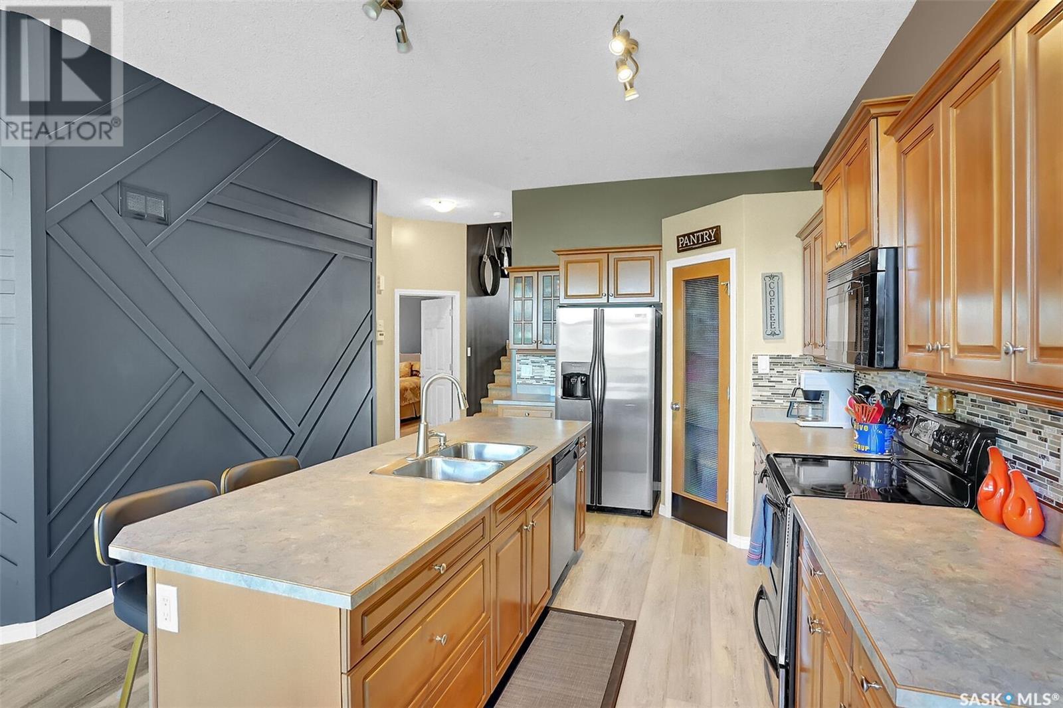5 Bedroom
3 Bathroom
1555 sqft
Bi-Level
Fireplace
Central Air Conditioning, Air Exchanger
Forced Air
Lawn
$649,900
"Beautiful 5-Bedroom Modified Bi-Level in Prestigious Wascana View!" Welcome to this ideal family home located in the heart of highly sought-after Wascana View. This stunning 1,544 sq. ft. modified bi-level offers exceptional curb appeal, a fully finished interior, and a private, entertainer’s backyard—perfect for modern family living. Step into the bright, airy foyer that leads up to a spacious main floor featuring vaulted ceilings, large windows, and an elegant open-concept layout. The island kitchen offers generous workspace and storage, seamlessly flowing into the dining area and living room, which is beautifully appointed with built-ins and a cozy gas fireplace. The main level also includes Laundry, two good-sized bedrooms and a full 4-piece bathroom. Up a short flight of stairs, you'll find the private primary suite, complete with a walk-in closet and a luxurious 4-piece ensuite. The fully developed basement is bright and welcoming with huge above-grade windows, a spacious rec room/games room, two additional bedrooms, and another full 4-piece bath—offering ample room for guests or a growing family.Garden doors off the dining area lead to a beautifully landscaped, fully fenced backyard with a three-tiered deck—a perfect spot for outdoor entertaining and relaxation. Don't miss your chance to own this immaculately maintained, move-in ready home in one of Regina’s most desirable neighborhoods!... As per the Seller’s direction, all offers will be presented on 2025-07-02 at 1:00 PM (id:51699)
Property Details
|
MLS® Number
|
SK010834 |
|
Property Type
|
Single Family |
|
Neigbourhood
|
Wascana View |
|
Features
|
Treed, Rectangular |
|
Structure
|
Deck |
Building
|
Bathroom Total
|
3 |
|
Bedrooms Total
|
5 |
|
Appliances
|
Washer, Refrigerator, Dishwasher, Dryer, Microwave, Alarm System, Window Coverings, Garage Door Opener Remote(s), Stove |
|
Architectural Style
|
Bi-level |
|
Basement Type
|
Full |
|
Constructed Date
|
2005 |
|
Cooling Type
|
Central Air Conditioning, Air Exchanger |
|
Fire Protection
|
Alarm System |
|
Fireplace Fuel
|
Gas |
|
Fireplace Present
|
Yes |
|
Fireplace Type
|
Conventional |
|
Heating Fuel
|
Natural Gas |
|
Heating Type
|
Forced Air |
|
Size Interior
|
1555 Sqft |
|
Type
|
House |
Parking
|
Attached Garage
|
|
|
Parking Space(s)
|
4 |
Land
|
Acreage
|
No |
|
Fence Type
|
Fence |
|
Landscape Features
|
Lawn |
Rooms
| Level |
Type |
Length |
Width |
Dimensions |
|
Second Level |
Primary Bedroom |
15 ft ,4 in |
12 ft ,9 in |
15 ft ,4 in x 12 ft ,9 in |
|
Second Level |
4pc Ensuite Bath |
|
|
- x - |
|
Basement |
Family Room |
26 ft ,6 in |
12 ft ,8 in |
26 ft ,6 in x 12 ft ,8 in |
|
Basement |
3pc Bathroom |
|
|
- x - |
|
Basement |
Bedroom |
11 ft ,3 in |
12 ft ,4 in |
11 ft ,3 in x 12 ft ,4 in |
|
Basement |
Bedroom |
10 ft ,3 in |
12 ft ,5 in |
10 ft ,3 in x 12 ft ,5 in |
|
Main Level |
Foyer |
|
|
- x - |
|
Main Level |
Kitchen |
14 ft ,3 in |
13 ft ,4 in |
14 ft ,3 in x 13 ft ,4 in |
|
Main Level |
Dining Room |
13 ft ,5 in |
10 ft ,9 in |
13 ft ,5 in x 10 ft ,9 in |
|
Main Level |
Living Room |
14 ft |
16 ft ,2 in |
14 ft x 16 ft ,2 in |
|
Main Level |
Bedroom |
10 ft ,5 in |
10 ft ,9 in |
10 ft ,5 in x 10 ft ,9 in |
|
Main Level |
Bedroom |
10 ft ,8 in |
9 ft ,10 in |
10 ft ,8 in x 9 ft ,10 in |
|
Main Level |
4pc Bathroom |
|
|
- x - |
|
Main Level |
Laundry Room |
|
|
- x - |
https://www.realtor.ca/real-estate/28529394/7002-wascana-cove-drive-regina-wascana-view

