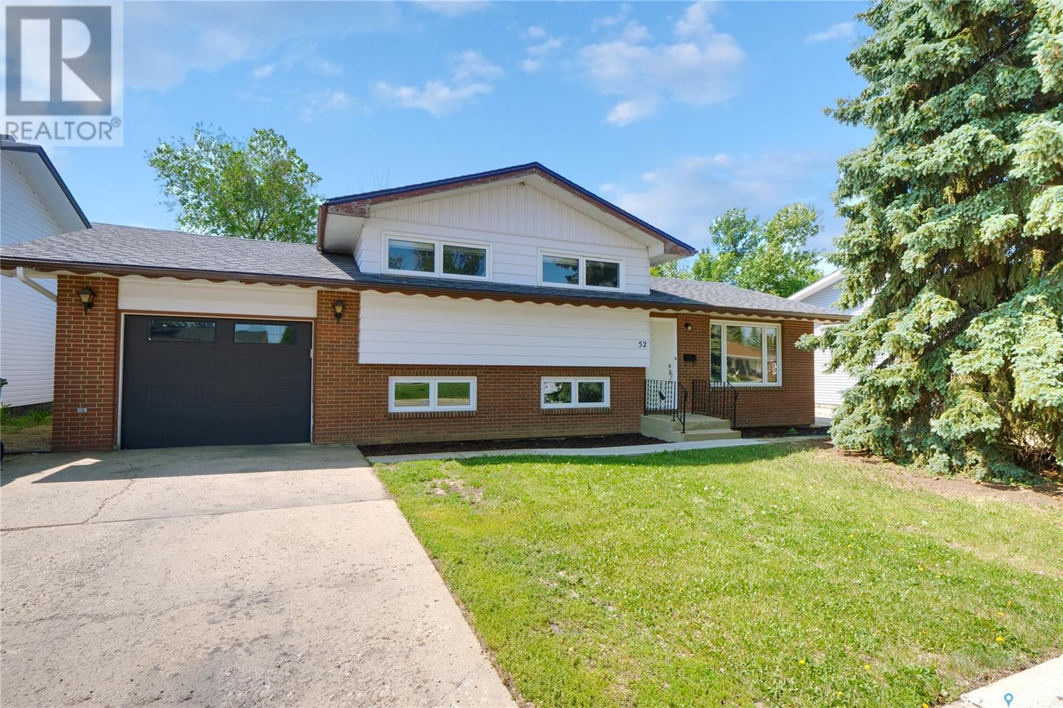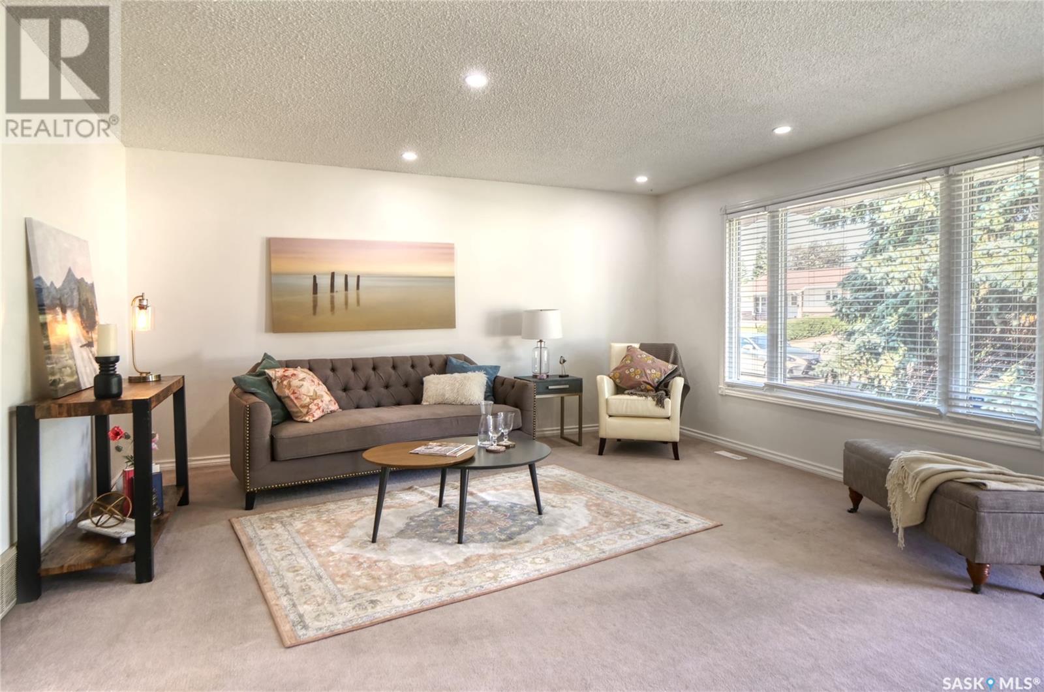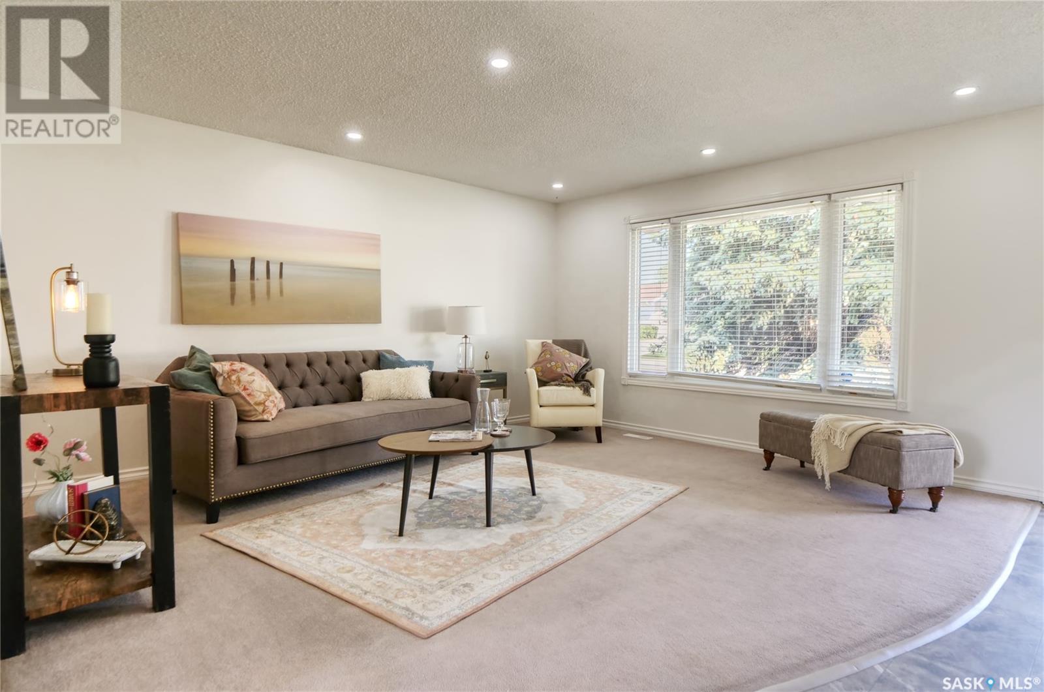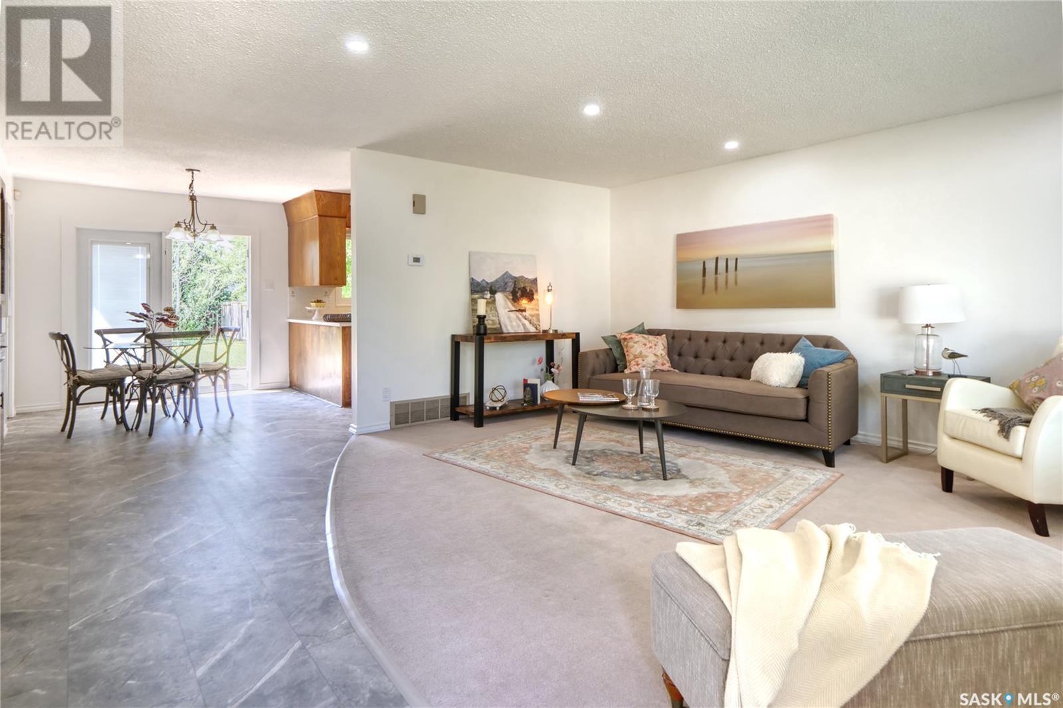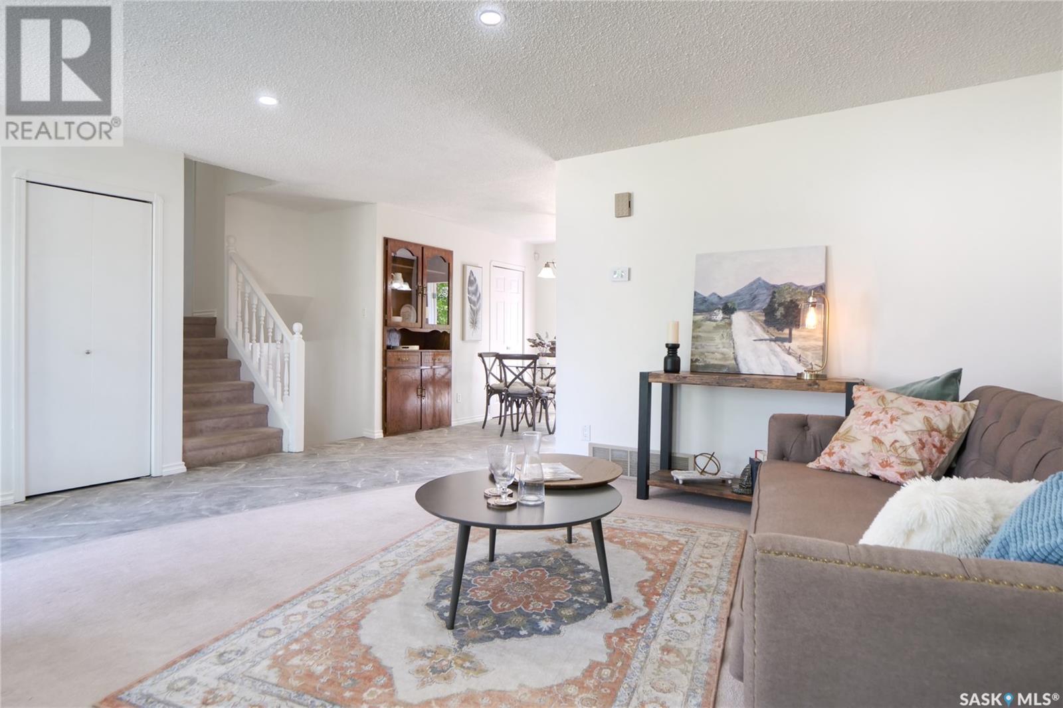3 Bedroom
2 Bathroom
1164 sqft
Central Air Conditioning
Forced Air
Lawn
$324,900
You and your family will love to come home to 52 Aster Crescent in the desirable Sunningdale area! Pull into the driveway of this move-in-ready 3-level split home & enjoy a spacious floor plan on the main level that spills onto a large deck & huge backyard perfect for families of all sizes! Stepping upstairs, you find a large full bath & 3 bedrooms! In the lower level, you find a spacious family room for casual relaxation, another bath, laundry/utility room, plus an amazing storage area that completes the house! Yes,... it has a heated 14X26 garage and a 60X136 lot!! Just a few features include: 3 bedrooms, 2 baths, 1164 sq/ft on 2 levels, heated garage, deck, freshly painted, new water & sewer lines, appliances included, C/A, amazing storage space, new flooring in kitchen/dining room,...don't forget the amazing location! Be sure to view the 3D scan of the great floor plan & 360s of the outdoor spaces! This is a must-see property, do not miss it! (id:51699)
Property Details
|
MLS® Number
|
SK010786 |
|
Property Type
|
Single Family |
|
Neigbourhood
|
VLA/Sunningdale |
|
Features
|
Treed, Irregular Lot Size |
|
Structure
|
Deck |
Building
|
Bathroom Total
|
2 |
|
Bedrooms Total
|
3 |
|
Appliances
|
Washer, Refrigerator, Dishwasher, Dryer, Window Coverings, Stove |
|
Basement Development
|
Partially Finished |
|
Basement Type
|
Full (partially Finished) |
|
Constructed Date
|
1978 |
|
Construction Style Split Level
|
Split Level |
|
Cooling Type
|
Central Air Conditioning |
|
Heating Fuel
|
Natural Gas |
|
Heating Type
|
Forced Air |
|
Size Interior
|
1164 Sqft |
|
Type
|
House |
Parking
|
Attached Garage
|
|
|
Heated Garage
|
|
|
Parking Space(s)
|
2 |
Land
|
Acreage
|
No |
|
Fence Type
|
Fence |
|
Landscape Features
|
Lawn |
|
Size Frontage
|
60 Ft |
|
Size Irregular
|
8160.00 |
|
Size Total
|
8160 Sqft |
|
Size Total Text
|
8160 Sqft |
Rooms
| Level |
Type |
Length |
Width |
Dimensions |
|
Second Level |
4pc Bathroom |
13 ft ,7 in |
4 ft ,11 in |
13 ft ,7 in x 4 ft ,11 in |
|
Second Level |
Bedroom |
11 ft ,7 in |
9 ft ,6 in |
11 ft ,7 in x 9 ft ,6 in |
|
Second Level |
Bedroom |
11 ft |
9 ft ,5 in |
11 ft x 9 ft ,5 in |
|
Second Level |
Primary Bedroom |
13 ft ,8 in |
11 ft ,5 in |
13 ft ,8 in x 11 ft ,5 in |
|
Basement |
Family Room |
17 ft |
16 ft ,3 in |
17 ft x 16 ft ,3 in |
|
Basement |
3pc Bathroom |
9 ft ,7 in |
5 ft ,7 in |
9 ft ,7 in x 5 ft ,7 in |
|
Basement |
Laundry Room |
11 ft ,2 in |
9 ft ,1 in |
11 ft ,2 in x 9 ft ,1 in |
|
Main Level |
Foyer |
10 ft ,1 in |
4 ft ,6 in |
10 ft ,1 in x 4 ft ,6 in |
|
Main Level |
Living Room |
15 ft ,6 in |
|
15 ft ,6 in x Measurements not available |
|
Main Level |
Dining Room |
10 ft ,7 in |
9 ft ,1 in |
10 ft ,7 in x 9 ft ,1 in |
|
Main Level |
Kitchen |
10 ft ,1 in |
8 ft ,8 in |
10 ft ,1 in x 8 ft ,8 in |
https://www.realtor.ca/real-estate/28529856/52-aster-crescent-moose-jaw-vlasunningdale

