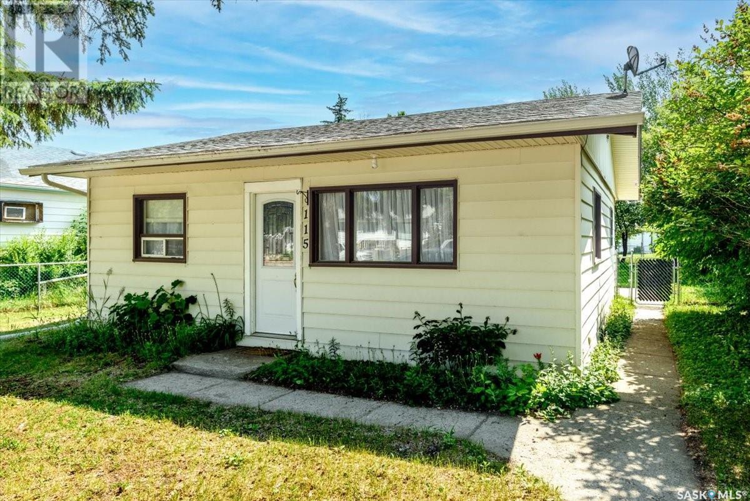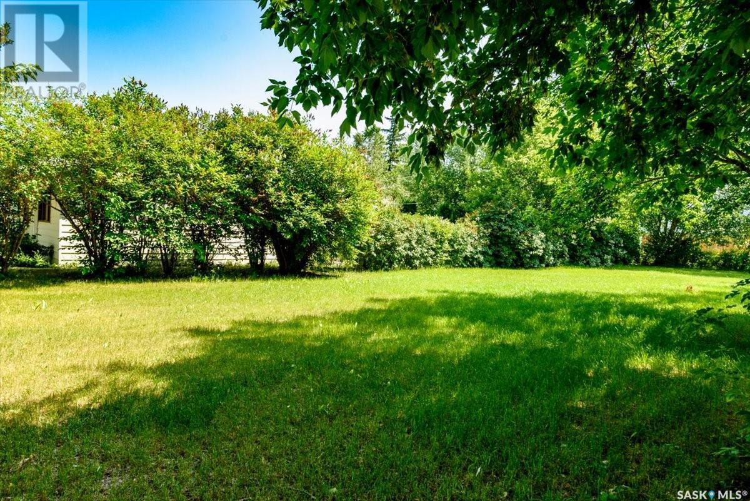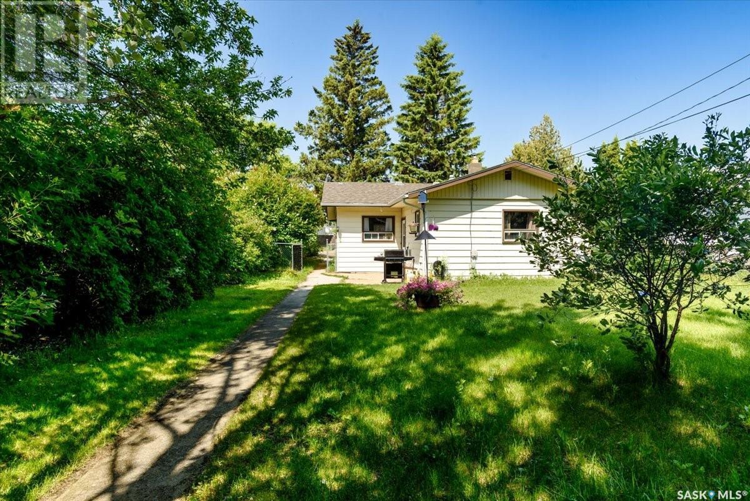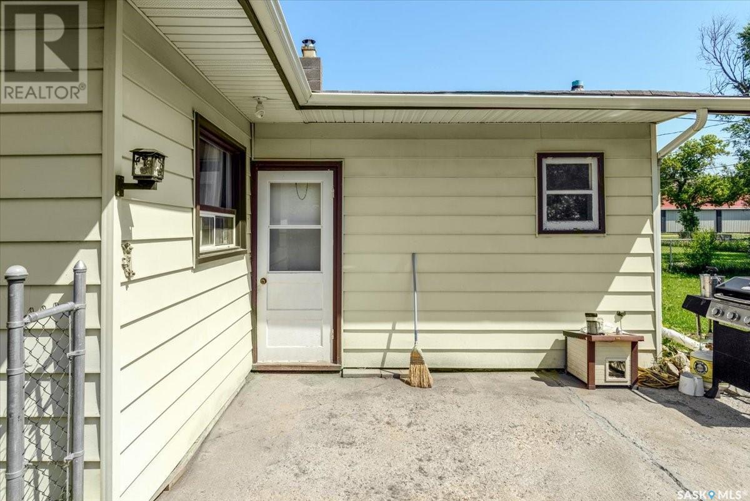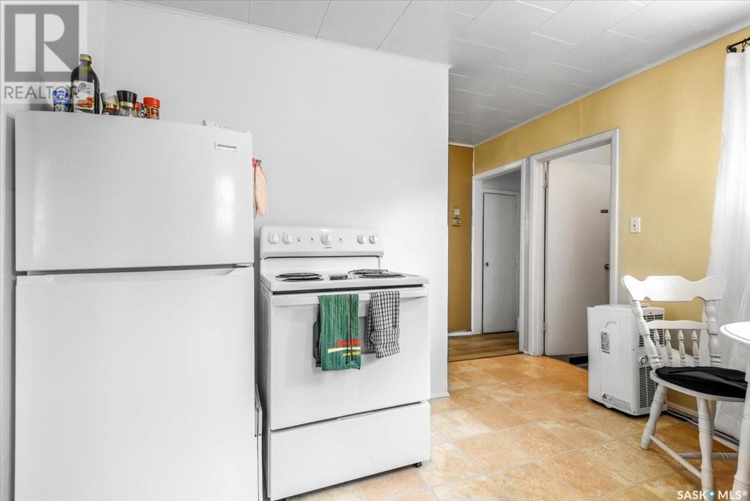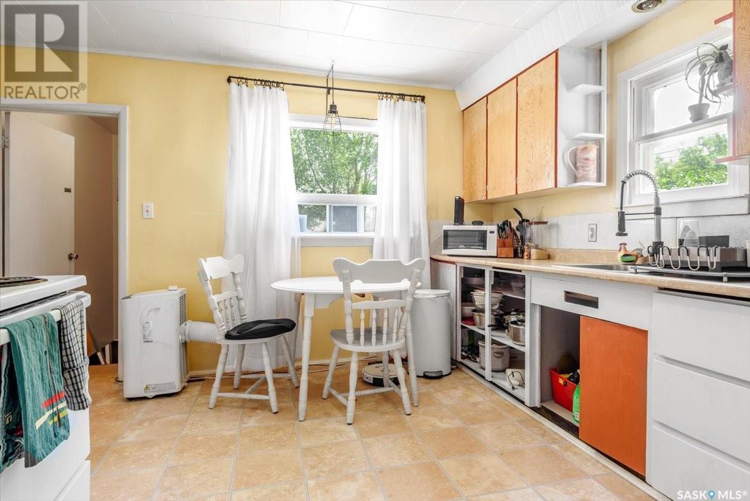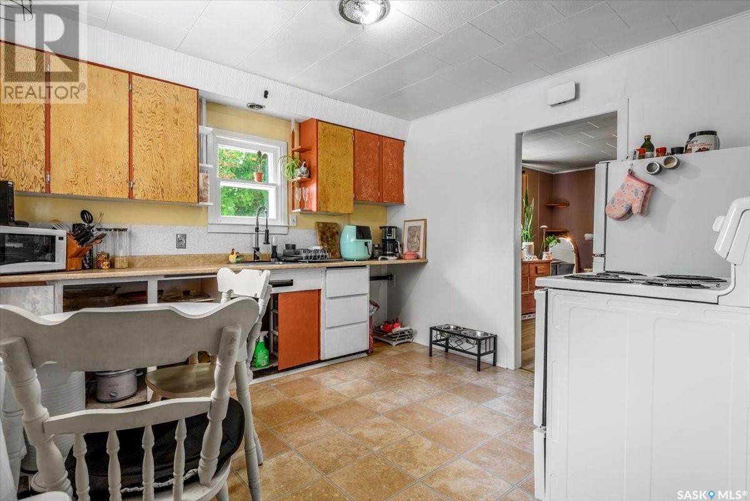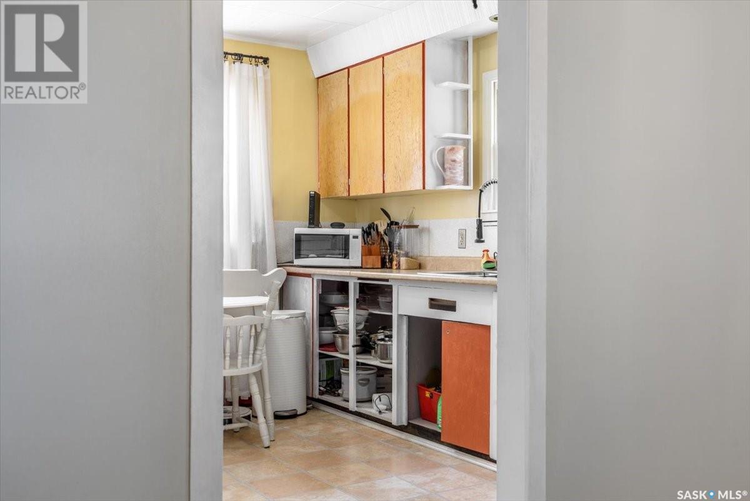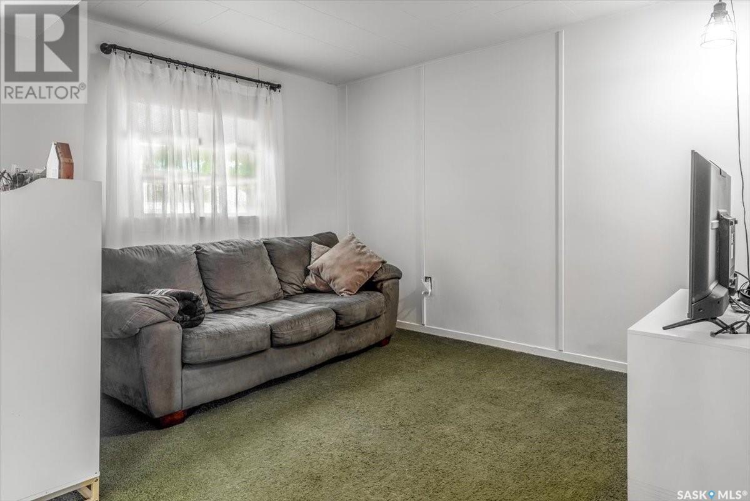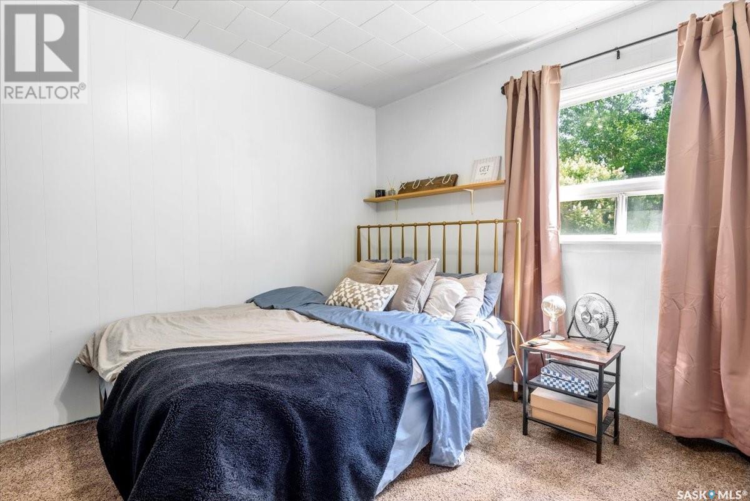115 Fife Street Lipton, Saskatchewan S0G 3B0
2 Bedroom
1 Bathroom
914 sqft
Bungalow
Forced Air
Lawn
$70,000
If you are looking for a fix it up project or investment property then take a look. This home has two bedrooms , one which was used as main floor laundry in the past. 1 full bathrooms with updates. A front room where you could add a 3rd bedroom or a den. The extra lot adds room for a garage. Great little home waiting for the right person to make it their own. Lipton has a k to 12 school, fuel station, post office, insurance office, skating rink, bowling alley RO water plant and much more. 10 minute drive to a larger center. Lakes, golf courses, hospital, ski Hill, and more. Take a look! (id:51699)
Property Details
| MLS® Number | SK011042 |
| Property Type | Single Family |
| Features | Treed, Corner Site |
| Structure | Patio(s) |
Building
| Bathroom Total | 1 |
| Bedrooms Total | 2 |
| Appliances | Washer, Refrigerator, Satellite Dish, Dryer, Alarm System, Window Coverings, Storage Shed, Stove |
| Architectural Style | Bungalow |
| Basement Development | Unfinished |
| Basement Type | Partial (unfinished) |
| Constructed Date | 1958 |
| Fire Protection | Alarm System |
| Heating Fuel | Natural Gas |
| Heating Type | Forced Air |
| Stories Total | 1 |
| Size Interior | 914 Sqft |
| Type | House |
Parking
| Parking Space(s) | 2 |
Land
| Acreage | No |
| Fence Type | Fence |
| Landscape Features | Lawn |
| Size Frontage | 100 Ft |
| Size Irregular | 12000.00 |
| Size Total | 12000 Sqft |
| Size Total Text | 12000 Sqft |
Rooms
| Level | Type | Length | Width | Dimensions |
|---|---|---|---|---|
| Main Level | Kitchen | 10'10 x 11'4 | ||
| Main Level | Living Room | 12 ft | 25 ft | 12 ft x 25 ft |
| Main Level | 4pc Bathroom | 5 ft | 5 ft x Measurements not available | |
| Main Level | Bedroom | 9 ft | 9 ft x Measurements not available | |
| Main Level | Bedroom | 9 ft | 9 ft x Measurements not available | |
| Main Level | Office | 4'8 x 6'11 |
https://www.realtor.ca/real-estate/28534779/115-fife-street-lipton
Interested?
Contact us for more information

