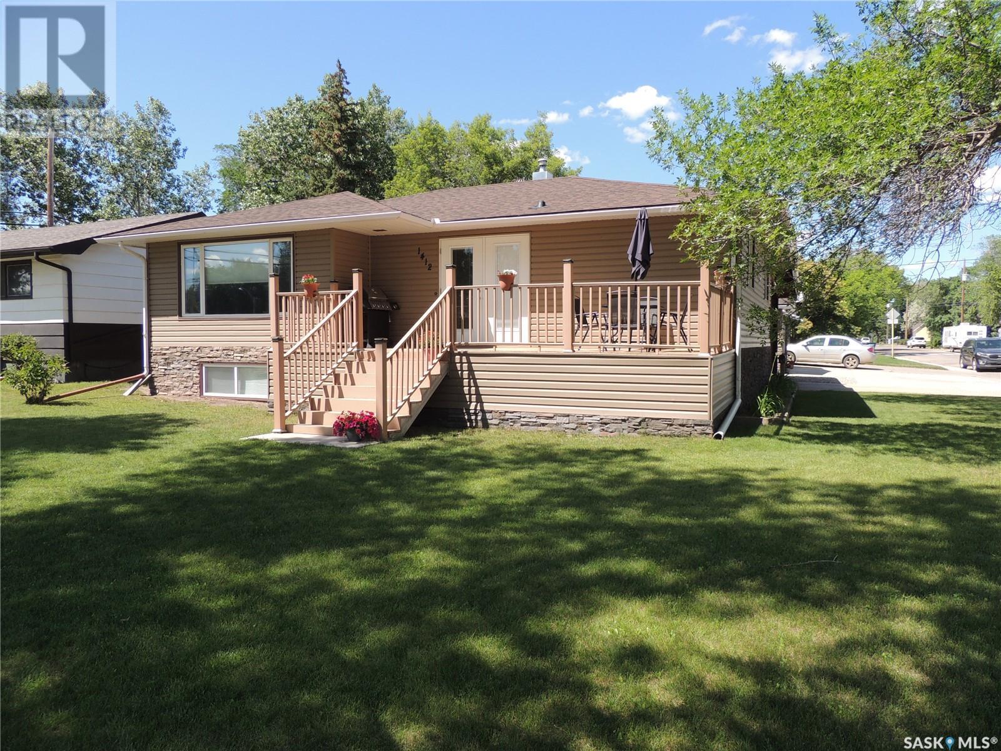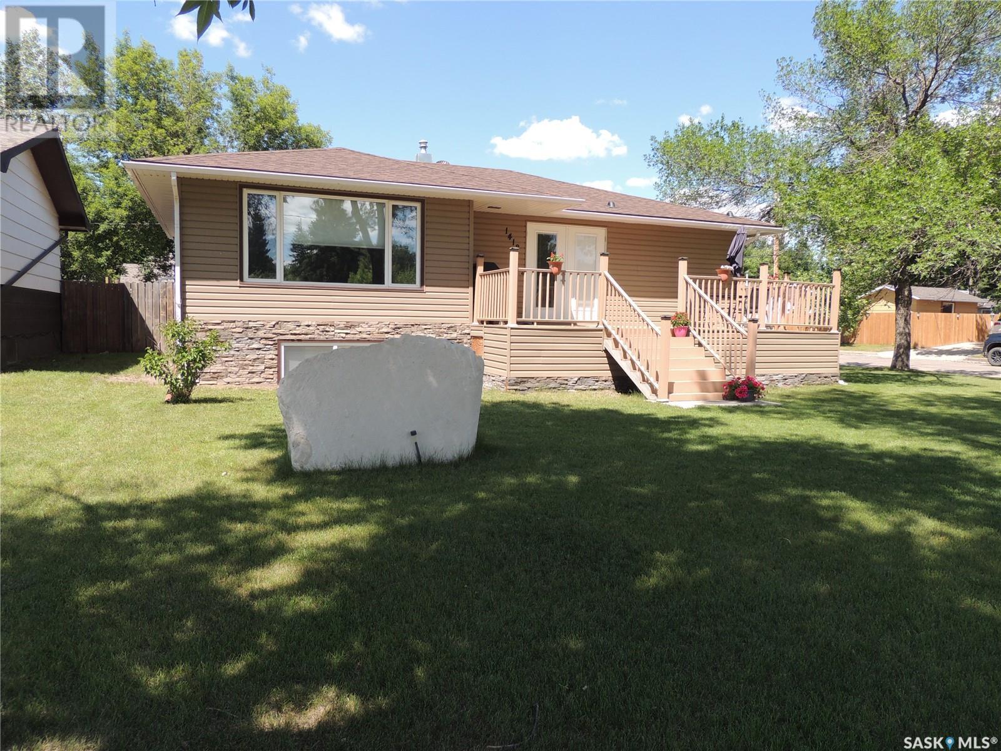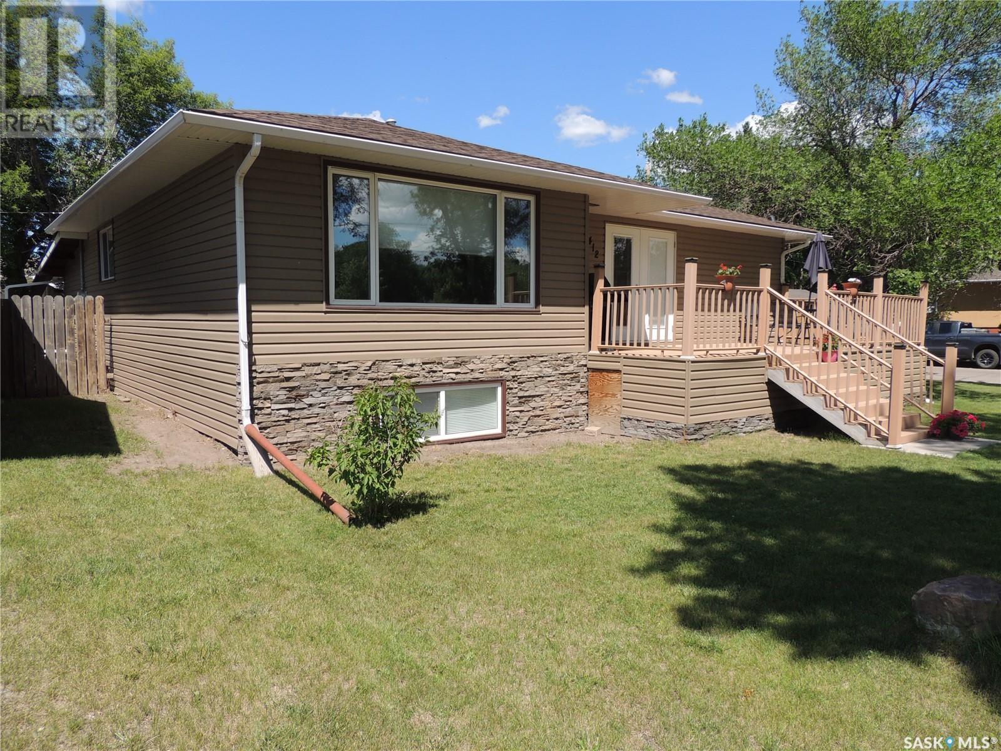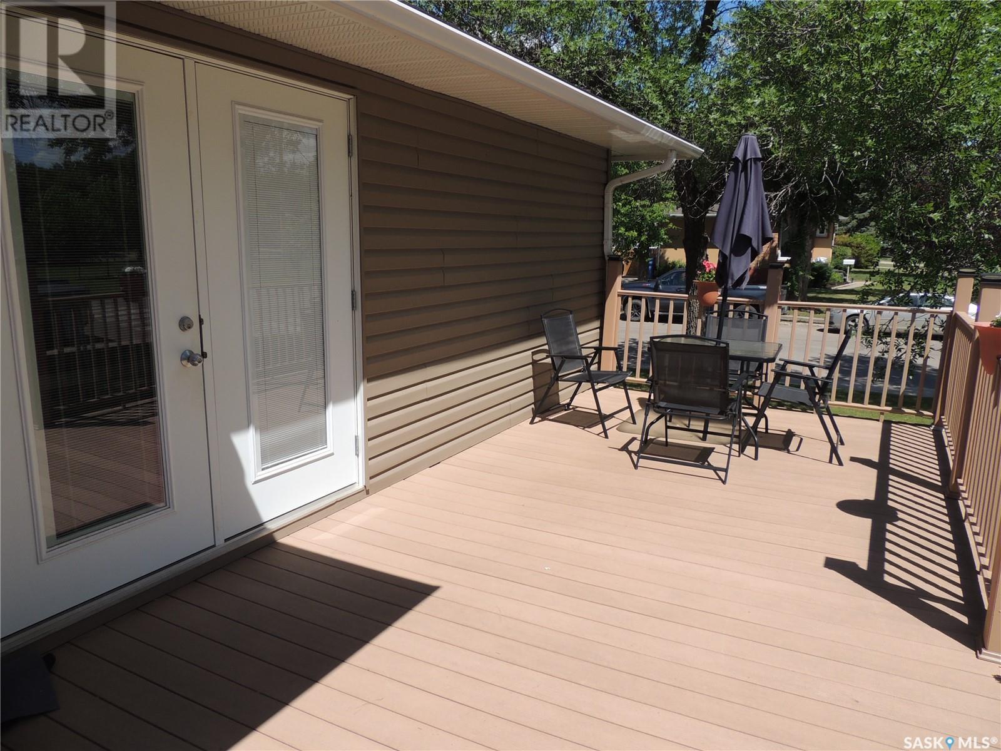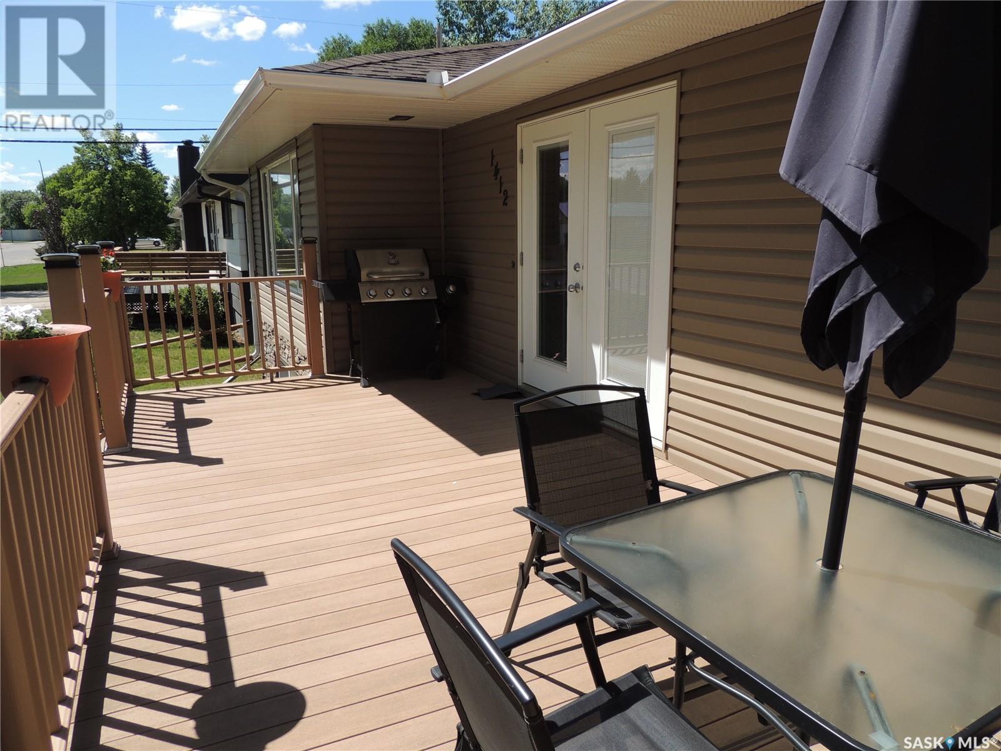4 Bedroom
2 Bathroom
1184 sqft
Bungalow
Central Air Conditioning
Forced Air
Lawn
$312,900
This home is located right across from the green space of Rusty Duce park. It is on a large corner lot in Pleasantdale. There is a new hockey rink being installed in 2025. It is a 5 minute walk to Pleasantdale and Sacred Heart school. It is a smoke free/pet free home. There is easy access from the car port through the back door. The home has had many upgrades throughout. The main floor has an open concept kitchen dinning room with a door that leads to the front deck. The living room is just off the dining room and faces the park. The main floor has three bedrooms and a full bathroom. The basement is developed with a bedroom, and a den that could be converted to an extra bedroom. There is a living room and another bathroom in the basement. The laundry has a storage area and the utility room. There is an attached carport and detached heated garage for all your vehicle storage needs. Sewer line, shingles, dishwasher, stove, range hood, downstairs bathroom sink and taps, and shower heads replaced in 2025. Water heater replace in 2023. (id:51699)
Property Details
|
MLS® Number
|
SK011124 |
|
Property Type
|
Single Family |
|
Neigbourhood
|
Pleasantdale |
|
Features
|
Rectangular |
Building
|
Bathroom Total
|
2 |
|
Bedrooms Total
|
4 |
|
Appliances
|
Washer, Refrigerator, Dishwasher, Dryer, Stove |
|
Architectural Style
|
Bungalow |
|
Basement Development
|
Partially Finished |
|
Basement Type
|
Full (partially Finished) |
|
Constructed Date
|
1959 |
|
Cooling Type
|
Central Air Conditioning |
|
Heating Fuel
|
Natural Gas |
|
Heating Type
|
Forced Air |
|
Stories Total
|
1 |
|
Size Interior
|
1184 Sqft |
|
Type
|
House |
Parking
|
Detached Garage
|
|
|
Carport
|
|
|
Heated Garage
|
|
|
Parking Space(s)
|
5 |
Land
|
Acreage
|
No |
|
Landscape Features
|
Lawn |
|
Size Frontage
|
61 Ft |
|
Size Irregular
|
6100.00 |
|
Size Total
|
6100 Sqft |
|
Size Total Text
|
6100 Sqft |
Rooms
| Level |
Type |
Length |
Width |
Dimensions |
|
Basement |
Den |
|
|
10'10 x 11'5 |
|
Basement |
Bedroom |
|
|
14'2 x 9'6 |
|
Basement |
Living Room |
|
|
27'10 x 10'9 |
|
Basement |
4pc Bathroom |
|
|
6'5 x 7'6 |
|
Basement |
Laundry Room |
|
|
14'10 x 8'0 |
|
Main Level |
4pc Bathroom |
|
|
7'0 x 4'10 |
|
Main Level |
Kitchen |
|
|
10'7 x 11'5 |
|
Main Level |
Dining Room |
|
|
10'7 x 8'7 |
|
Main Level |
Living Room |
|
|
10'7 x 15'4 |
|
Main Level |
Bedroom |
|
|
13'2 x 11'10 |
|
Main Level |
Bedroom |
|
|
12'0 x 6'10 |
|
Main Level |
Bedroom |
|
|
13'0 x 9'5 |
https://www.realtor.ca/real-estate/28538240/1412-nicholson-road-estevan-pleasantdale

