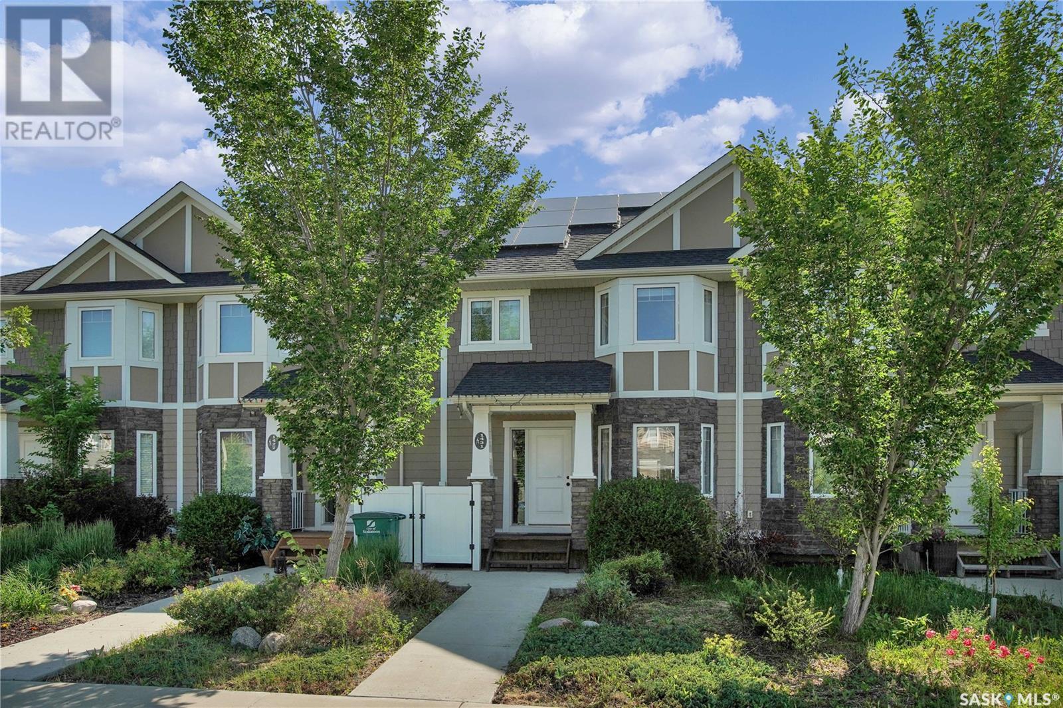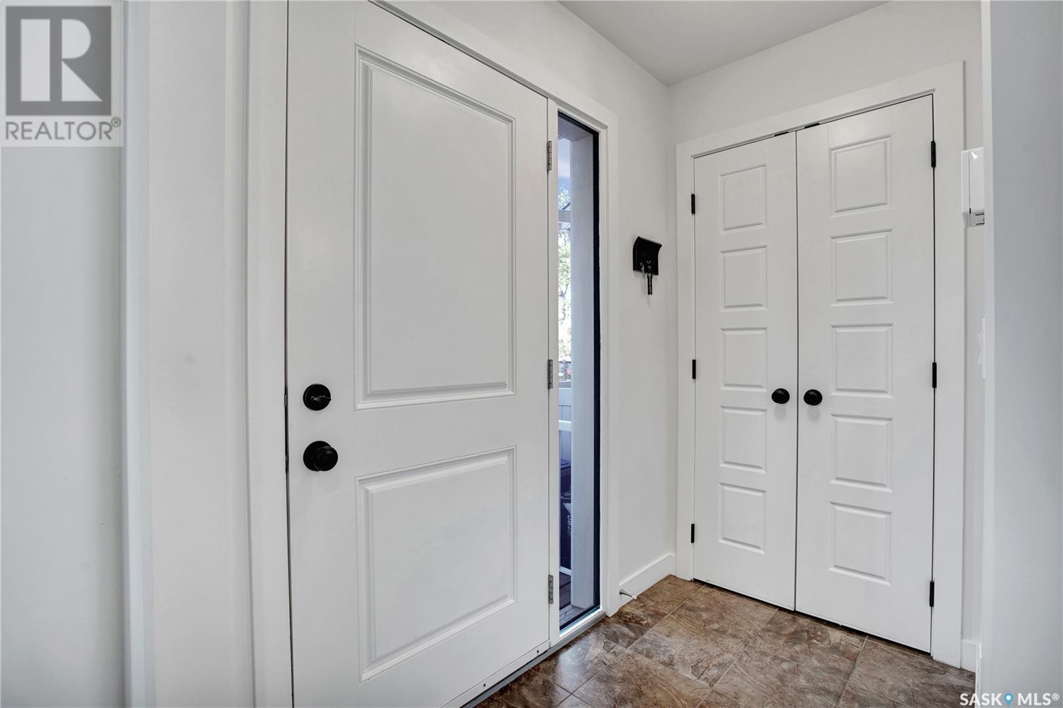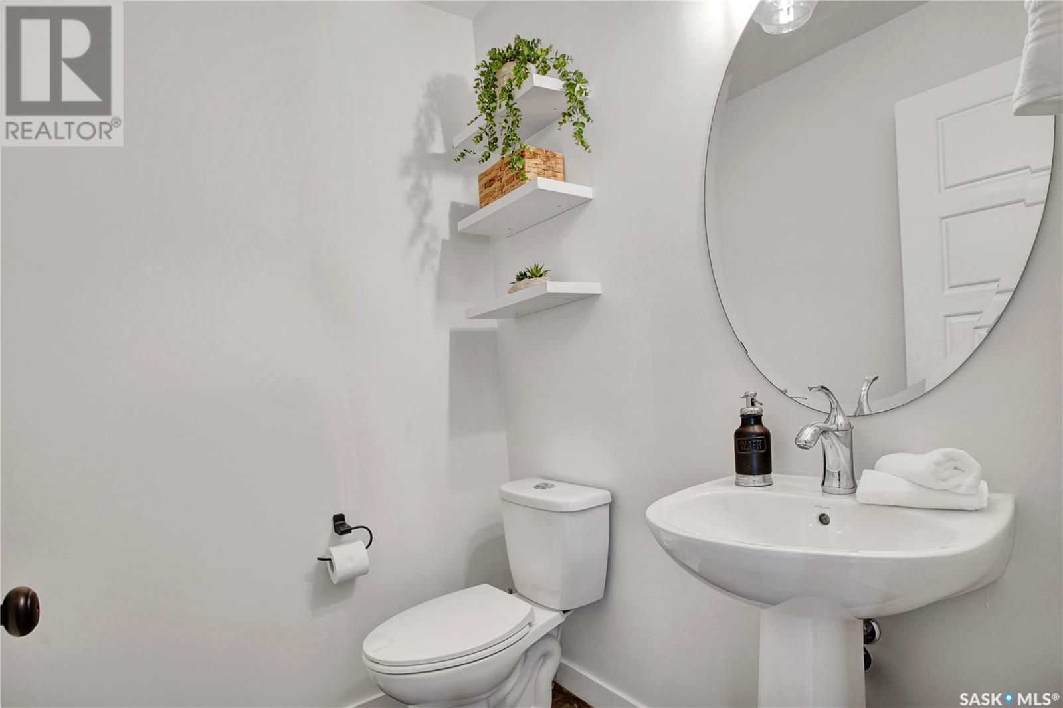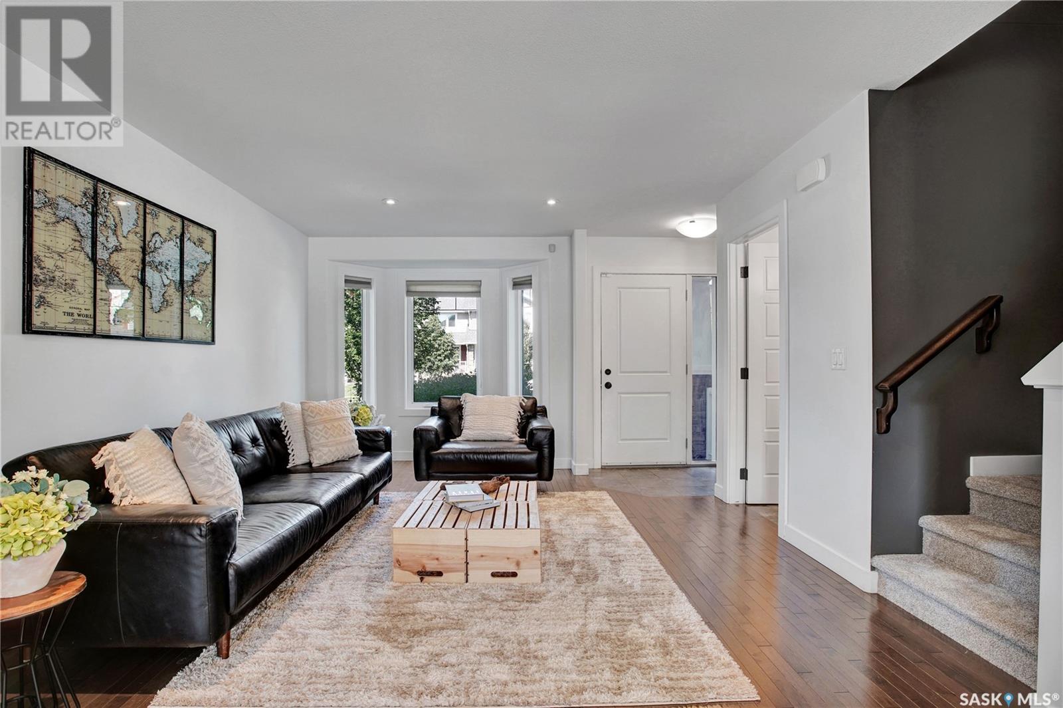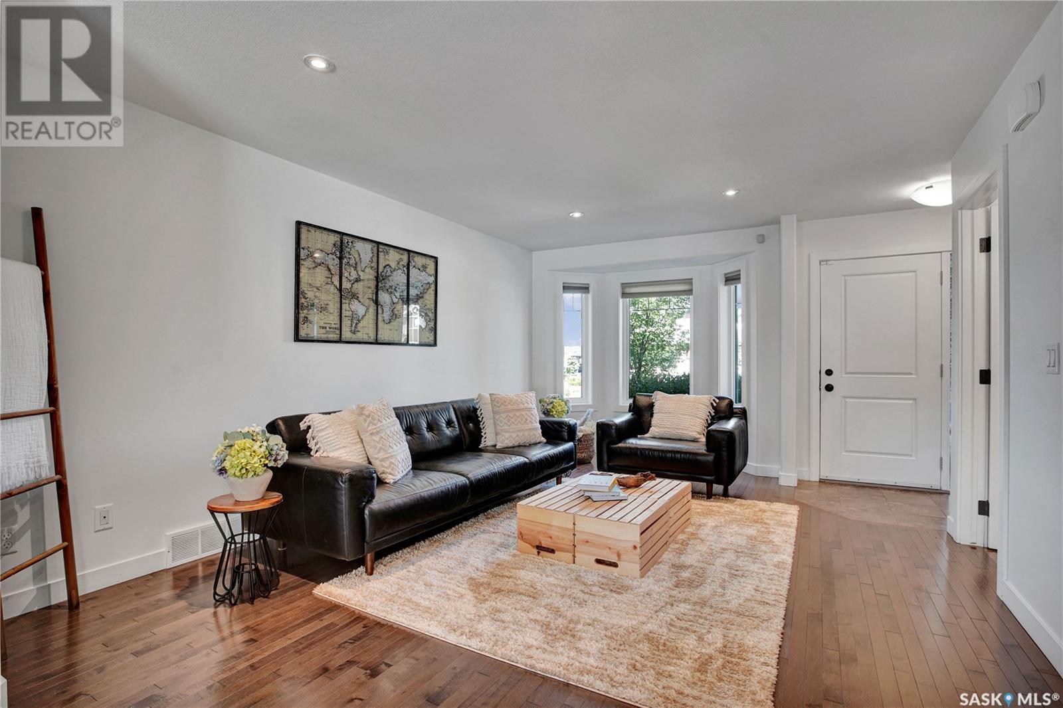1431 Hunter Road Saskatoon, Saskatchewan S7T 0T4
$439,900
Energy-Efficient Living in the Heart of Stonebridge - This 2-storey attached home offers 1,359 sq ft of thoughtfully designed space and zero condo fees. Built in 2014 and freshly updated with tons of new paint for a bright, clean look, it’s a standout find in a prime location—steps from parks, schools, and all the Stonebridge amenities, with quick access to Circle Drive. Let’s talk solar: this home features a $30,000 solar panel system that currently saves you approximately $200/month in power bills. That’s real value—month after month. Inside, enjoy an open-concept main floor with hardwood flooring, a bright bay window, and a kitchen with stainless steel appliances, granite countertops, and a spacious dining area. Upstairs, the large primary bedroom features its own bay window and a 3-piece ensuite, while two additional bedrooms and another full bathroom complete the second floor. Outside, your private fenced yard includes a hot tub, a deck perfect for summer lounging, and an 18 x 20 insulated garage (gas line already run for future heat). And up front? A smartly designed hidden gate conceals your garbage and recycling bins—a small but mighty touch of curb appeal. Tucked along a paved alley, steps from a park and offering major energy savings, this home blends smart investment with everyday comfort.... As per the Seller’s direction, all offers will be presented on 2025-07-04 at 5:00 PM (id:51699)
Open House
This property has open houses!
2:00 pm
Ends at:4:00 pm
Property Details
| MLS® Number | SK011116 |
| Property Type | Single Family |
| Neigbourhood | Stonebridge |
| Features | Treed, Sump Pump |
| Structure | Deck |
Building
| Bathroom Total | 3 |
| Bedrooms Total | 3 |
| Appliances | Washer, Refrigerator, Dishwasher, Dryer, Microwave, Window Coverings, Garage Door Opener Remote(s), Central Vacuum - Roughed In, Stove |
| Architectural Style | 2 Level |
| Basement Development | Unfinished |
| Basement Type | Full (unfinished) |
| Constructed Date | 2014 |
| Cooling Type | Central Air Conditioning, Air Exchanger |
| Heating Fuel | Natural Gas |
| Heating Type | Forced Air |
| Stories Total | 2 |
| Size Interior | 1359 Sqft |
| Type | Row / Townhouse |
Parking
| Detached Garage | |
| Parking Space(s) | 2 |
Land
| Acreage | No |
| Fence Type | Fence |
| Landscape Features | Lawn |
| Size Frontage | 20 Ft |
| Size Irregular | 20x129 |
| Size Total Text | 20x129 |
Rooms
| Level | Type | Length | Width | Dimensions |
|---|---|---|---|---|
| Second Level | Bedroom | 13 ft ,2 in | 10 ft ,2 in | 13 ft ,2 in x 10 ft ,2 in |
| Second Level | Bedroom | 9 ft | 10 ft ,4 in | 9 ft x 10 ft ,4 in |
| Second Level | Bedroom | 9 ft ,8 in | 11 ft | 9 ft ,8 in x 11 ft |
| Second Level | 3pc Ensuite Bath | Measurements not available | ||
| Second Level | 4pc Bathroom | Measurements not available | ||
| Basement | Laundry Room | Measurements not available | ||
| Main Level | Living Room | 12 ft ,8 in | 16 ft | 12 ft ,8 in x 16 ft |
| Main Level | Dining Room | 9 ft ,6 in | 13 ft ,4 in | 9 ft ,6 in x 13 ft ,4 in |
| Main Level | 2pc Bathroom | Measurements not available | ||
| Main Level | Kitchen | 9 ft ,6 in | 13 ft ,9 in | 9 ft ,6 in x 13 ft ,9 in |
https://www.realtor.ca/real-estate/28538072/1431-hunter-road-saskatoon-stonebridge
Interested?
Contact us for more information

