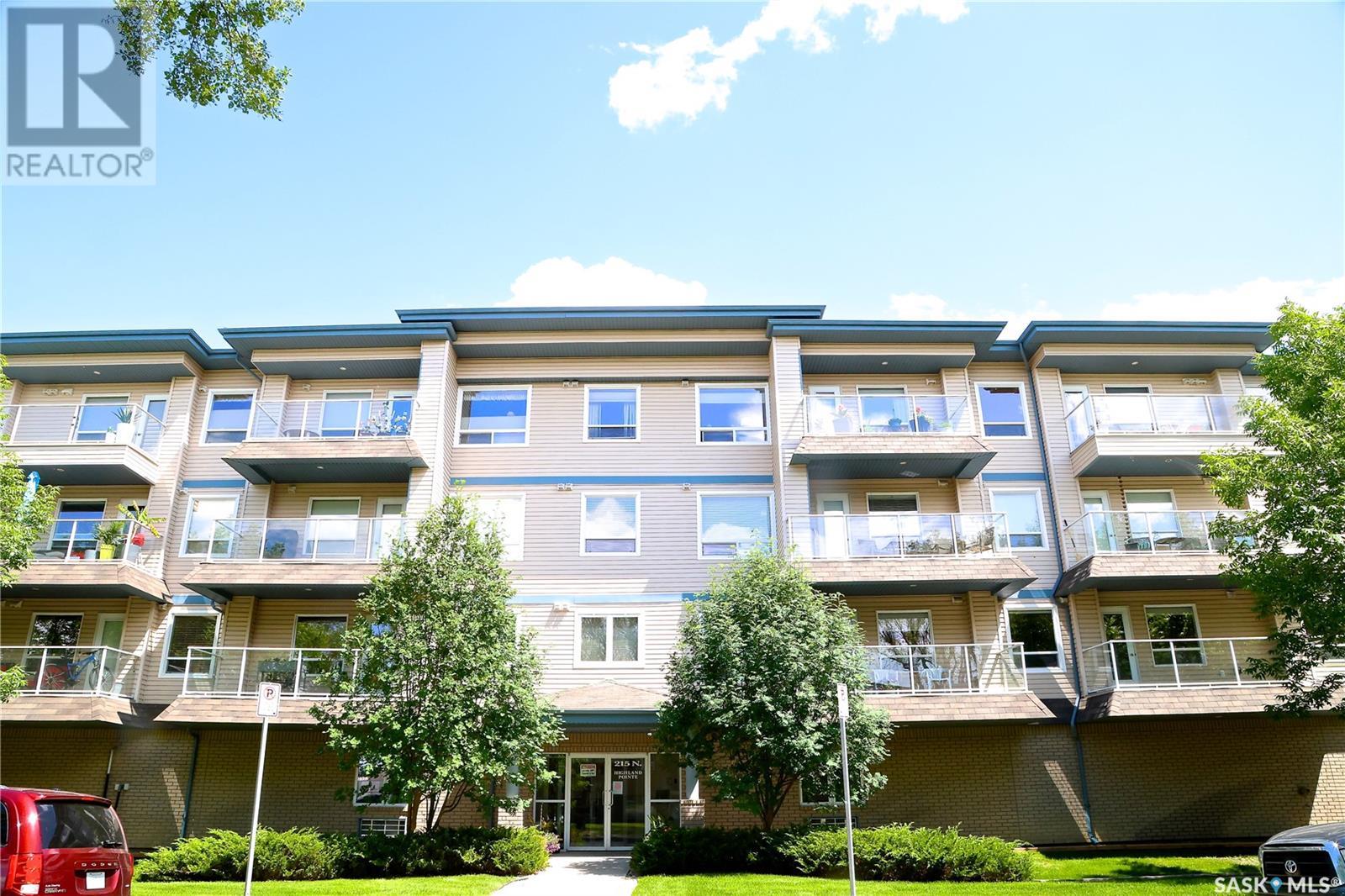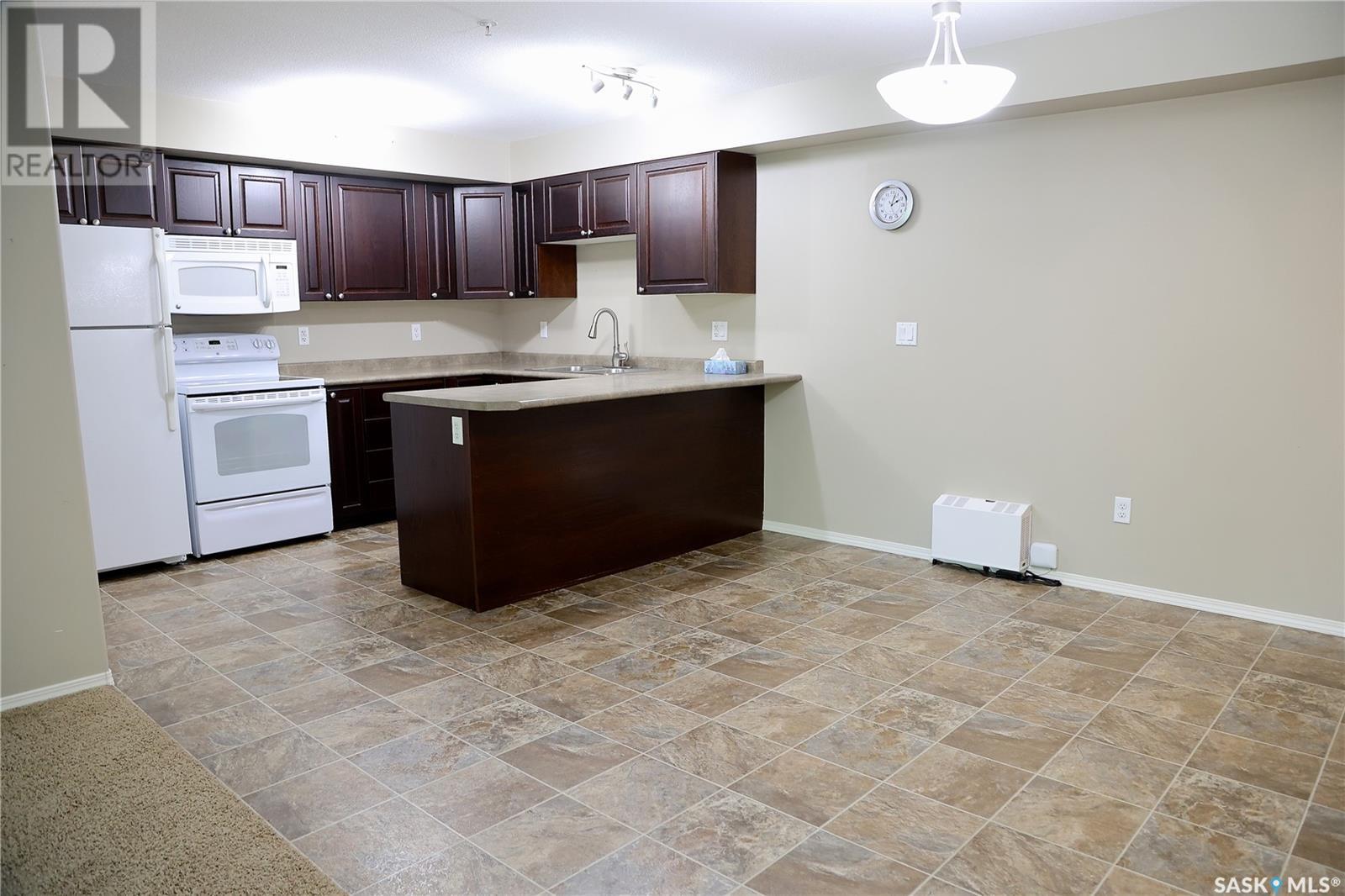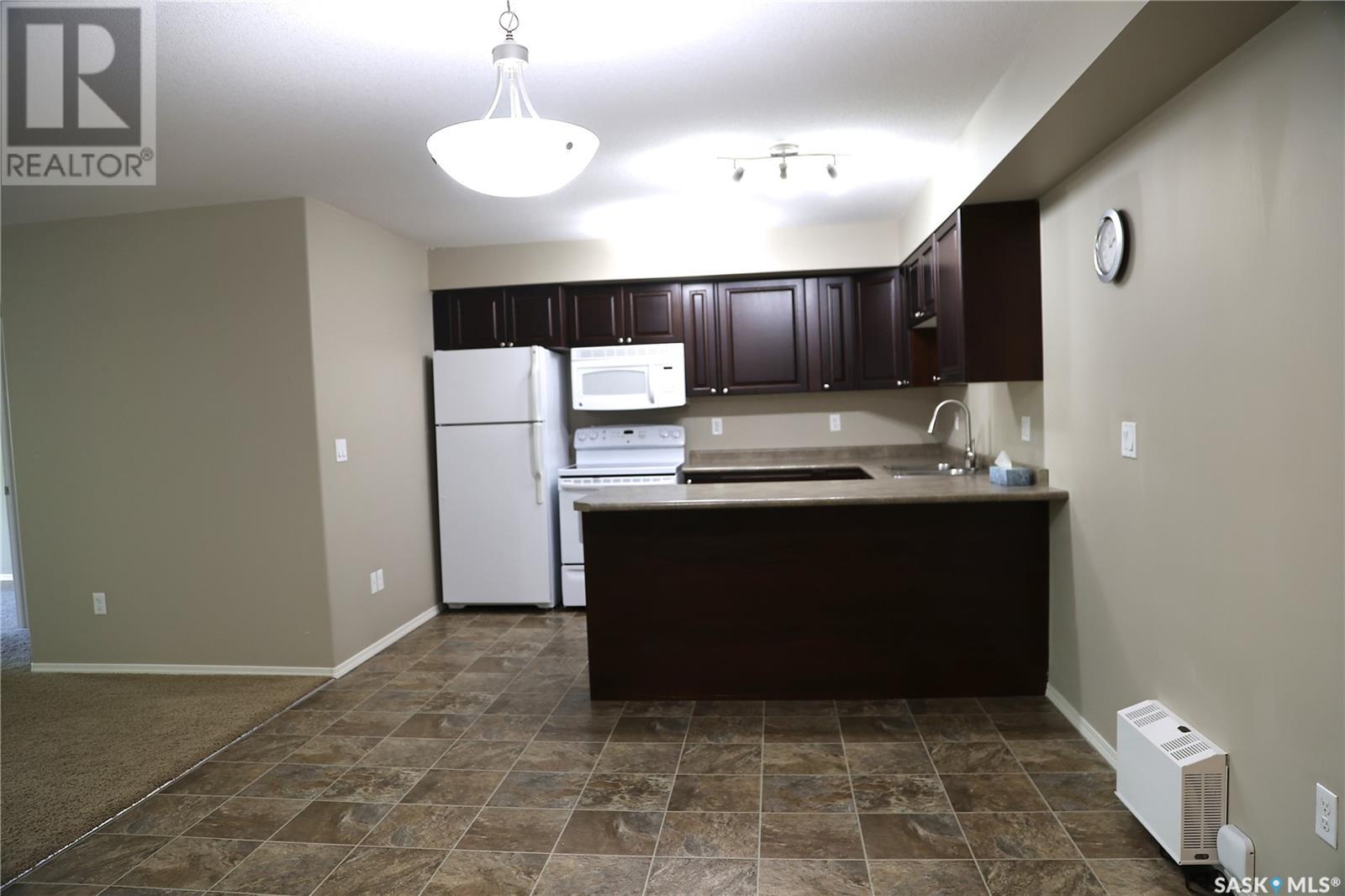106 215 Smith Street N Regina, Saskatchewan S4R 3B5
$210,000Maintenance,
$462.92 Monthly
Maintenance,
$462.92 MonthlyWelcome to Highland Pointe, a quality development by Remai Group of Companies. This 2 bed 2 bath open style concept offers easy living in a great location, with public transit just across the street. The kitchen offers an abundance of cabinets and counter space with a peninsula and extra lighting. The dining area is spacious and open to the west facing living room that is flooded with natural light. The master suite boasts "his" and "her" closets and a 3 pc ensuite. The second bedroom can be perfect for a guest suite, office, flex room, etc. The 4 pc bath is conveniently located. Ensuite laundry, central air, large balcony with a natural gas bbq hookup, underground parking, and additional storage complete this unit. The condo complex has an amenities room, exercise room, elevator, underground parking, and is only 1 block to Northgate Mall. (id:51699)
Property Details
| MLS® Number | SK011243 |
| Property Type | Single Family |
| Neigbourhood | Cityview |
| Community Features | Pets Not Allowed |
| Features | Elevator, Wheelchair Access, Balcony |
Building
| Bathroom Total | 2 |
| Bedrooms Total | 2 |
| Amenities | Exercise Centre |
| Appliances | Washer, Refrigerator, Dishwasher, Dryer, Microwave, Window Coverings, Garage Door Opener Remote(s), Stove |
| Architectural Style | Low Rise |
| Constructed Date | 2010 |
| Cooling Type | Central Air Conditioning |
| Heating Type | Hot Water |
| Size Interior | 947 Sqft |
| Type | Apartment |
Parking
| Underground | 1 |
| Other | |
| Parking Space(s) | 1 |
Land
| Acreage | No |
Rooms
| Level | Type | Length | Width | Dimensions |
|---|---|---|---|---|
| Main Level | Kitchen | 11 ft | 7 ft | 11 ft x 7 ft |
| Main Level | Dining Room | 11 ft | 11 ft | 11 ft x 11 ft |
| Main Level | Living Room | 19 ft ,9 in | 11 ft ,11 in | 19 ft ,9 in x 11 ft ,11 in |
| Main Level | Bedroom | 13 ft ,8 in | 10 ft ,2 in | 13 ft ,8 in x 10 ft ,2 in |
| Main Level | 3pc Ensuite Bath | Measurements not available | ||
| Main Level | Bedroom | 11 ft ,9 in | 8 ft ,5 in | 11 ft ,9 in x 8 ft ,5 in |
| Main Level | 4pc Bathroom | Measurements not available | ||
| Main Level | Laundry Room | Measurements not available |
https://www.realtor.ca/real-estate/28545746/106-215-smith-street-n-regina-cityview
Interested?
Contact us for more information



























