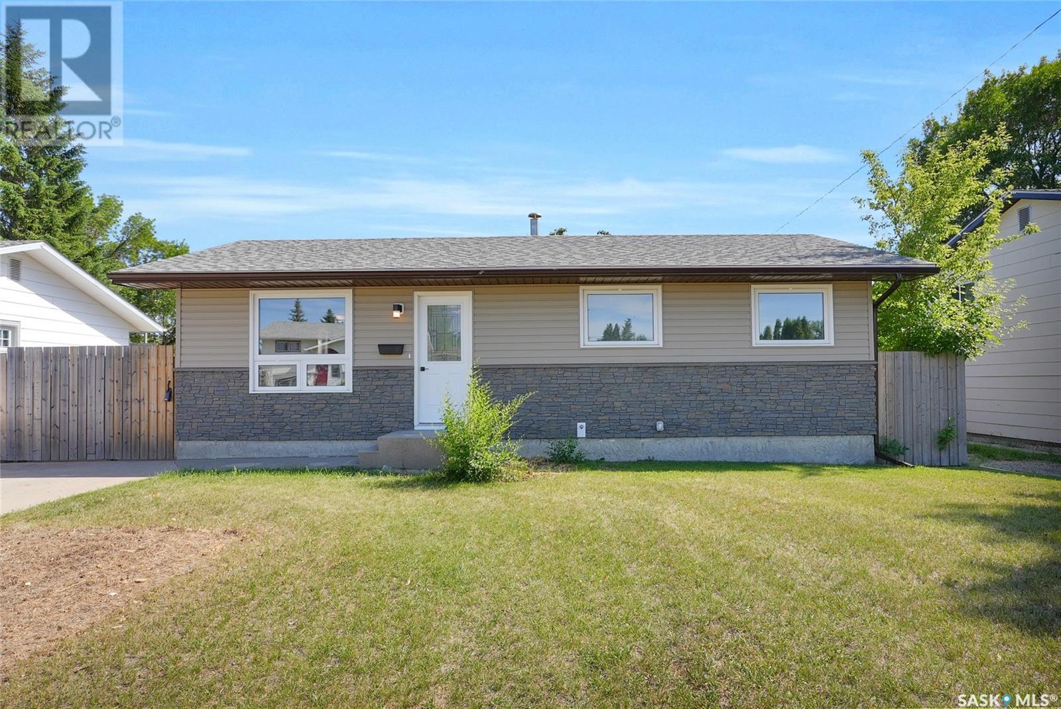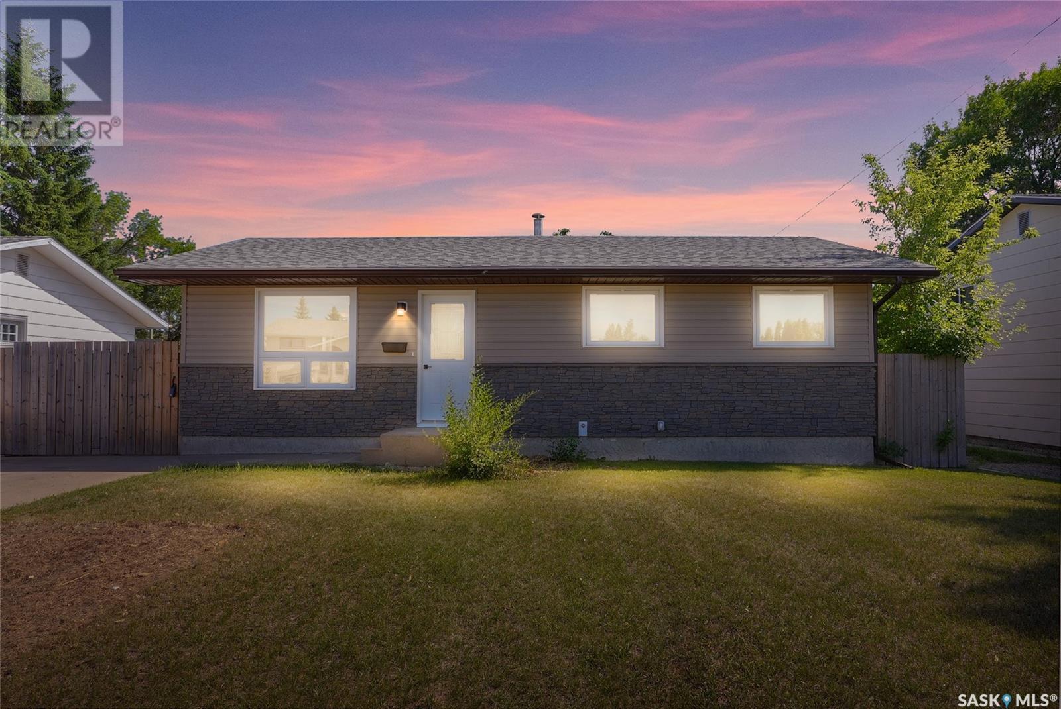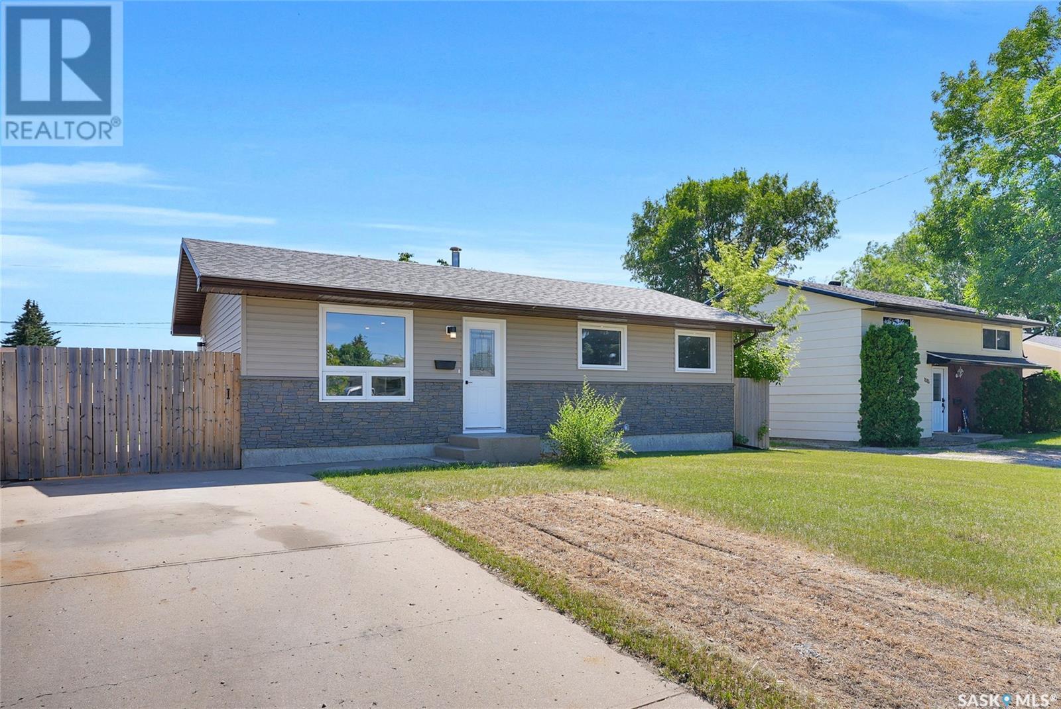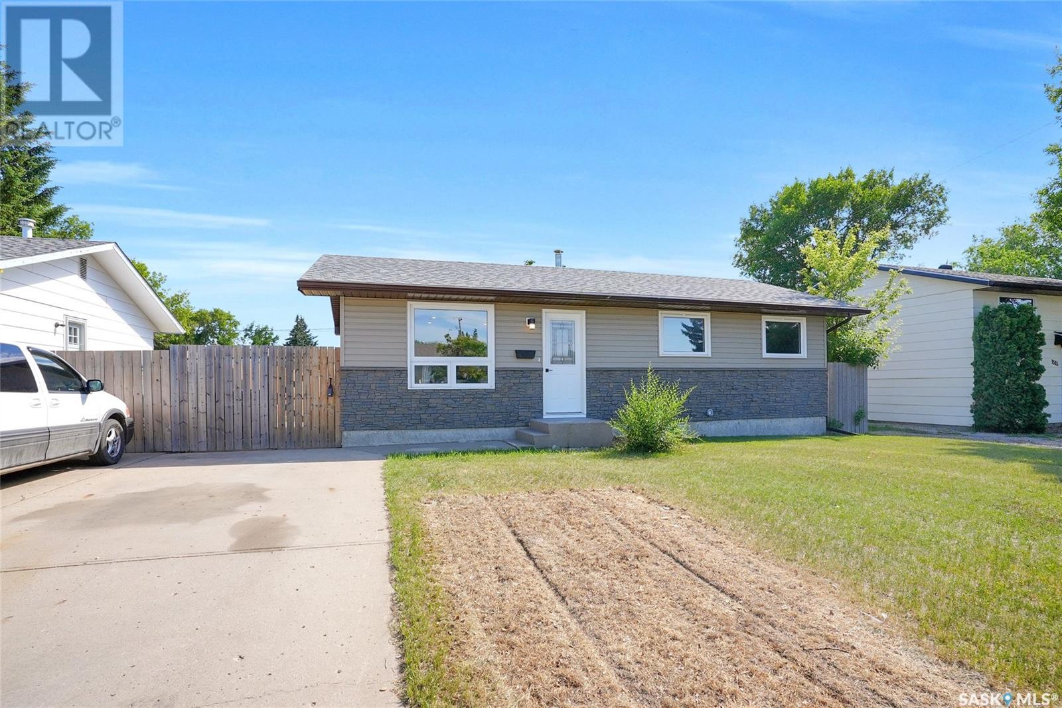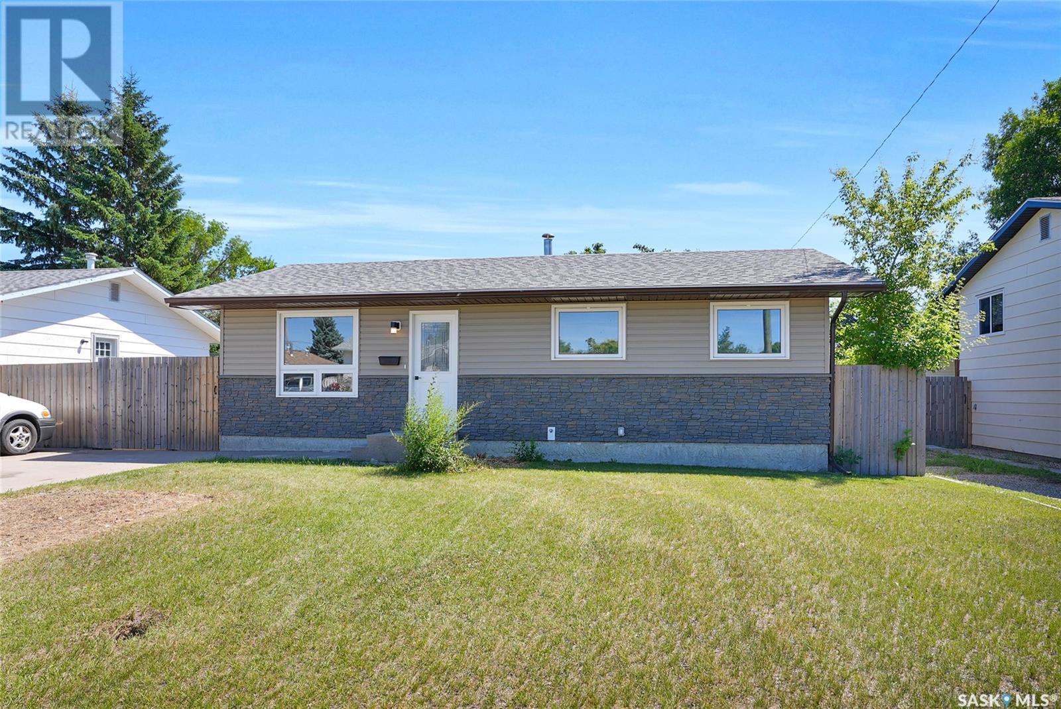5 Bedroom
2 Bathroom
860 sqft
Bungalow
Central Air Conditioning
Forced Air
Lawn
$329,900
Welcome to your next home, a fully renovated home that invites you to live life more beautifully. This home has modern design & updated features. Inside, the open concept design ensures a seamless flow throughout the main living areas, for easy entertaining and family gatherings. The home boasts a new exterior finish and windows, which not only enhance its curb appeal but also improve energy efficiency. Throughout the main floor, high-quality vinyl plank flooring offers both durability and style. The updated kitchen is a delight, featuring quartz countertops, new cabinetry with soft-close features, and new appliances included. The main floor includes modernized 4pc. bath featuring an elegant tile surround, while the lower level offers a 3pc. bath with a full tile surround. With 5 bedrooms, there is ample space for family, guests, or even a home office. As you approach the house, a double concrete drive welcomes you. Step into the foyer, which opens into the bright and airy main living space, flooded with natural light. The living room connects effortlessly to the kitchen and dining area, creating a warm and inviting atmosphere. The lower level is equally impressive, with its new flooring, trims, doors, and windows. It features a versatile family/game area, perfect for relaxation or recreation, along with 2 additional bedrooms, a 3-piece bath, a laundry area, and ample storage. Outside, the south-facing, fully fenced yard is full of sun. It includes two patios, offering plenty of room for family gatherings and outdoor relaxation. There is also ample space to build your future garage, adding even more convenience. Situated in a fantastic neighborhood, this home is not only move-in ready but also offers a vibrant community atmosphere. Make your next move the best move by choosing this beautifully renovated home. Welcome to your next home! Note: Virtual Staged – Primary bed, family room and patio. CLICK ON MULTIMEDIA LINK FOR A FULL VISUAL TOUR. (id:51699)
Property Details
|
MLS® Number
|
SK011502 |
|
Property Type
|
Single Family |
|
Neigbourhood
|
Westmount/Elsom |
|
Features
|
Lane, Rectangular, Double Width Or More Driveway |
|
Structure
|
Patio(s) |
Building
|
Bathroom Total
|
2 |
|
Bedrooms Total
|
5 |
|
Appliances
|
Refrigerator, Dishwasher, Hood Fan, Stove |
|
Architectural Style
|
Bungalow |
|
Basement Development
|
Finished |
|
Basement Type
|
Full (finished) |
|
Constructed Date
|
1976 |
|
Cooling Type
|
Central Air Conditioning |
|
Heating Fuel
|
Natural Gas |
|
Heating Type
|
Forced Air |
|
Stories Total
|
1 |
|
Size Interior
|
860 Sqft |
|
Type
|
House |
Parking
Land
|
Acreage
|
No |
|
Fence Type
|
Fence |
|
Landscape Features
|
Lawn |
|
Size Frontage
|
50 Ft |
|
Size Irregular
|
5500.00 |
|
Size Total
|
5500 Sqft |
|
Size Total Text
|
5500 Sqft |
Rooms
| Level |
Type |
Length |
Width |
Dimensions |
|
Basement |
Family Room |
24 ft ,2 in |
10 ft ,9 in |
24 ft ,2 in x 10 ft ,9 in |
|
Basement |
Bedroom |
10 ft ,9 in |
9 ft ,4 in |
10 ft ,9 in x 9 ft ,4 in |
|
Basement |
Bedroom |
10 ft ,8 in |
7 ft |
10 ft ,8 in x 7 ft |
|
Basement |
3pc Bathroom |
7 ft ,6 in |
5 ft ,11 in |
7 ft ,6 in x 5 ft ,11 in |
|
Basement |
Laundry Room |
9 ft ,2 in |
5 ft |
9 ft ,2 in x 5 ft |
|
Basement |
Storage |
10 ft ,8 in |
8 ft ,3 in |
10 ft ,8 in x 8 ft ,3 in |
|
Basement |
Other |
|
|
x x x |
|
Main Level |
Foyer |
6 ft ,3 in |
3 ft ,4 in |
6 ft ,3 in x 3 ft ,4 in |
|
Main Level |
Living Room |
12 ft ,5 in |
10 ft ,10 in |
12 ft ,5 in x 10 ft ,10 in |
|
Main Level |
Kitchen/dining Room |
13 ft ,4 in |
11 ft |
13 ft ,4 in x 11 ft |
|
Main Level |
Primary Bedroom |
12 ft ,3 in |
10 ft |
12 ft ,3 in x 10 ft |
|
Main Level |
Bedroom |
9 ft ,5 in |
8 ft |
9 ft ,5 in x 8 ft |
|
Main Level |
Bedroom |
11 ft ,5 in |
7 ft ,8 in |
11 ft ,5 in x 7 ft ,8 in |
|
Main Level |
4pc Bathroom |
8 ft ,5 in |
4 ft ,11 in |
8 ft ,5 in x 4 ft ,11 in |
https://www.realtor.ca/real-estate/28558117/1511-glendale-street-moose-jaw-westmountelsom

