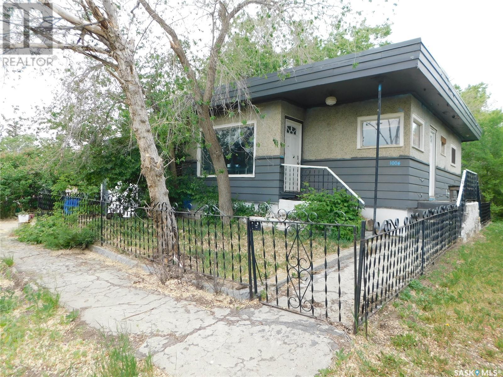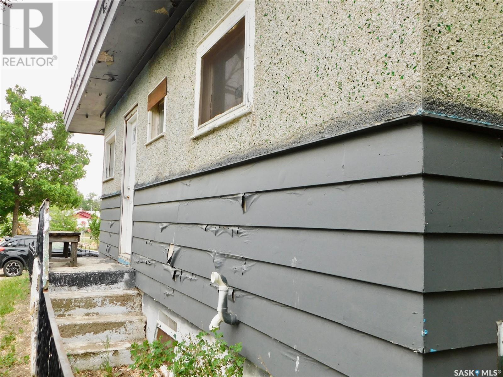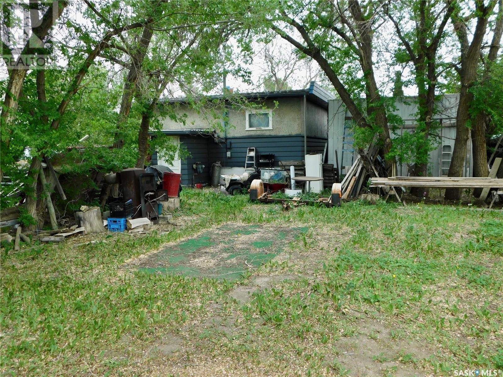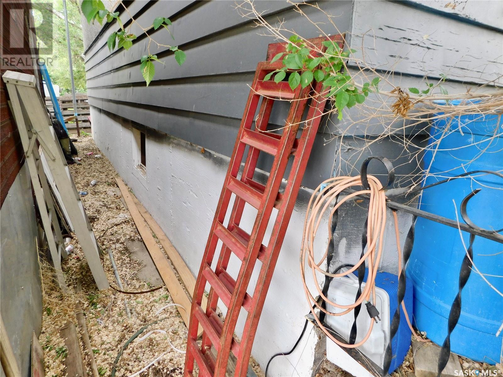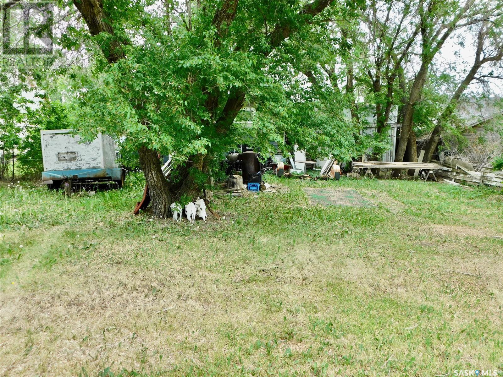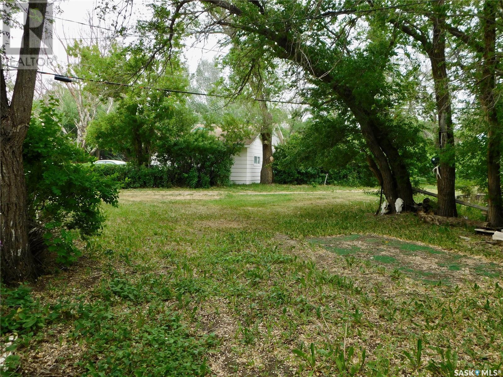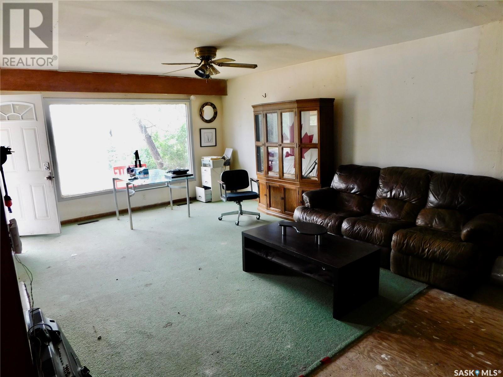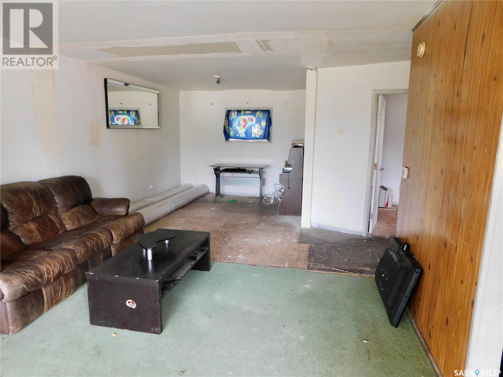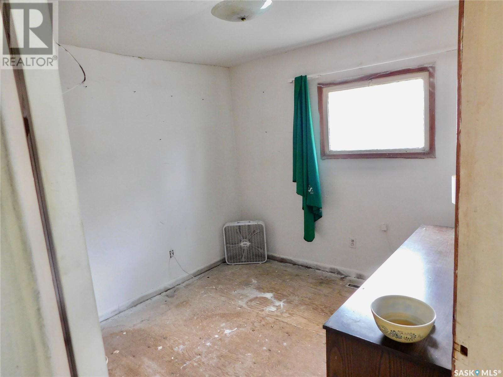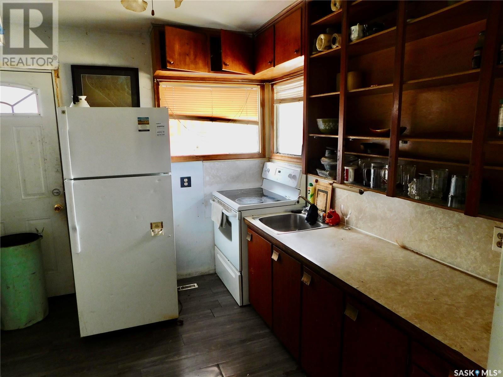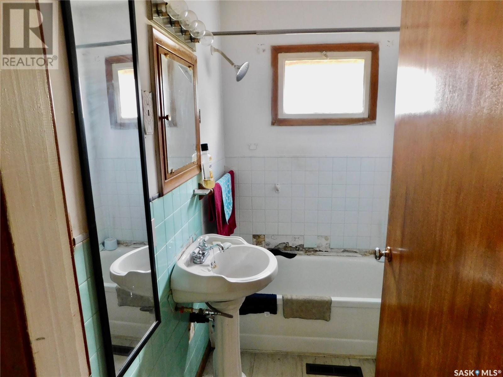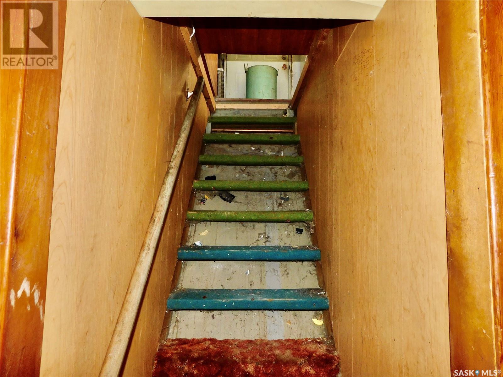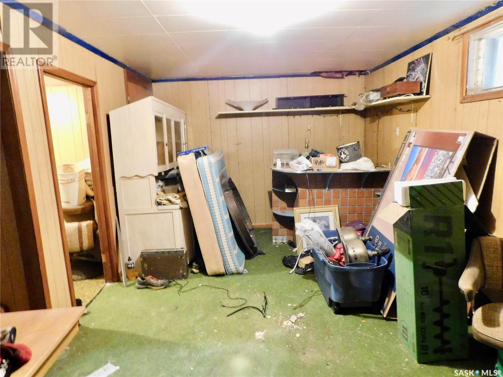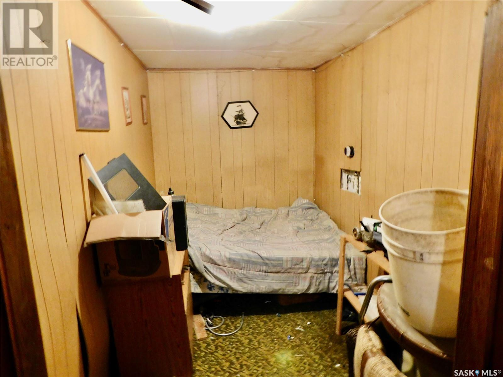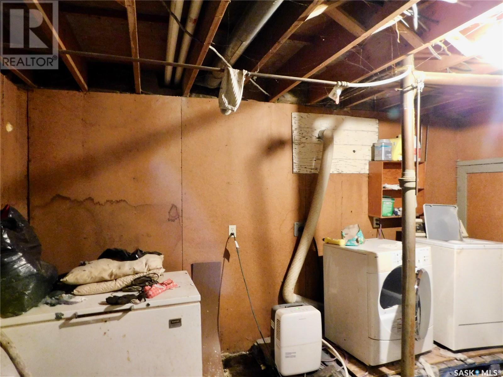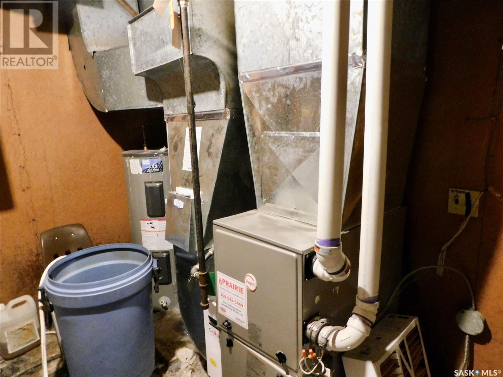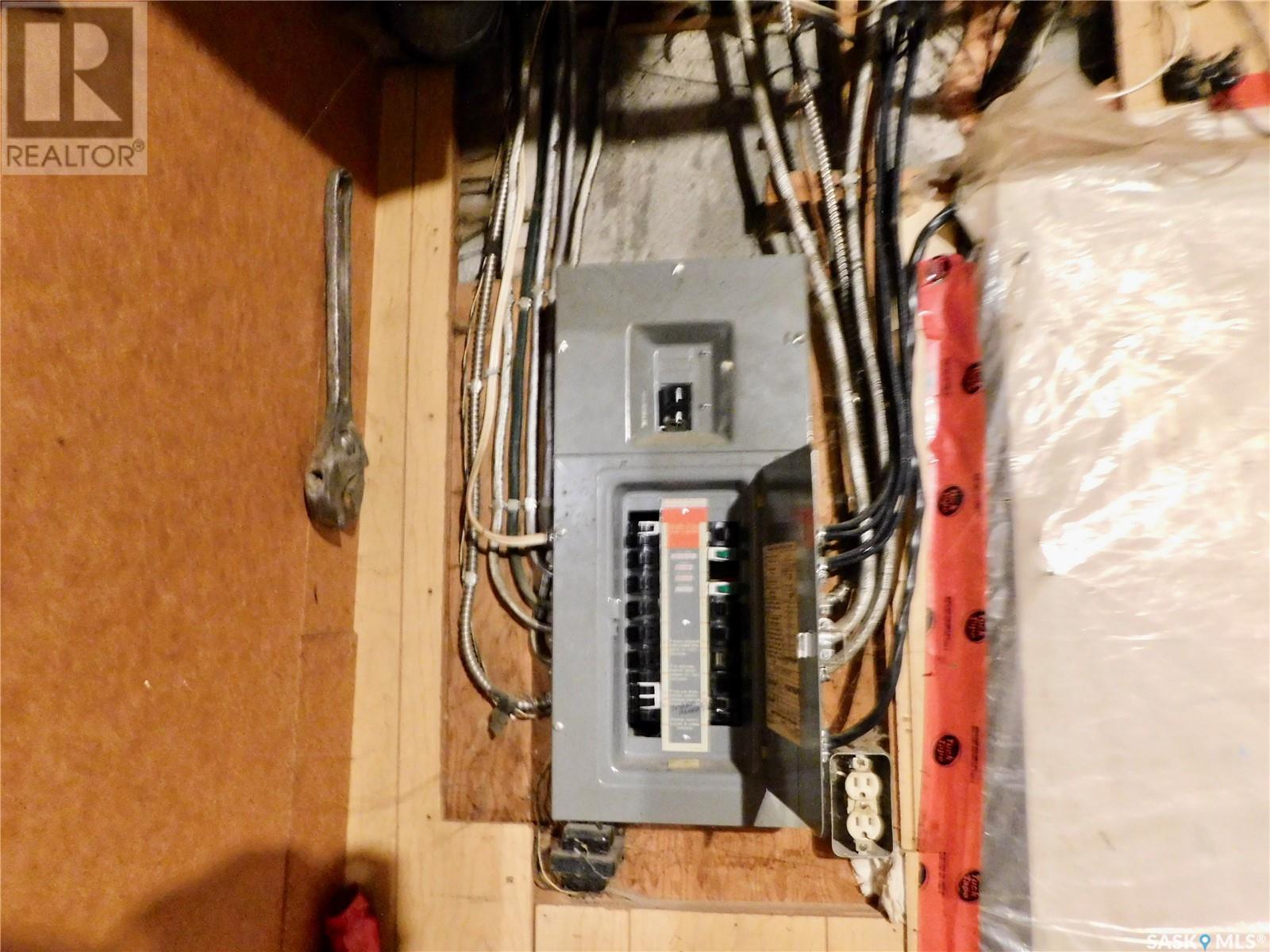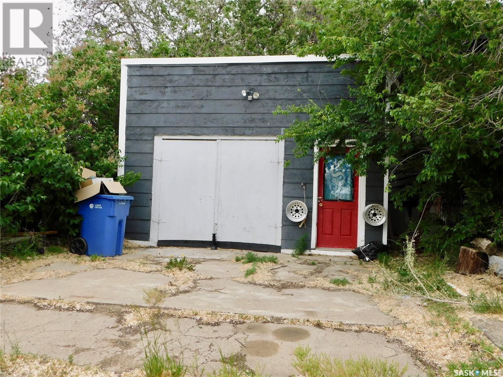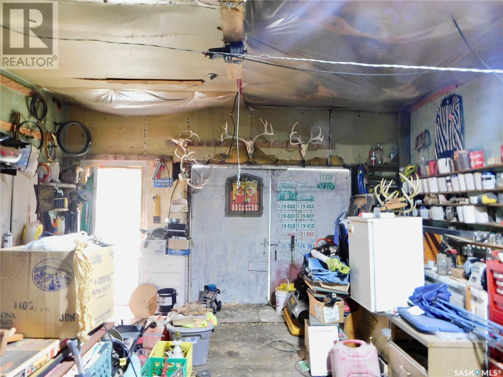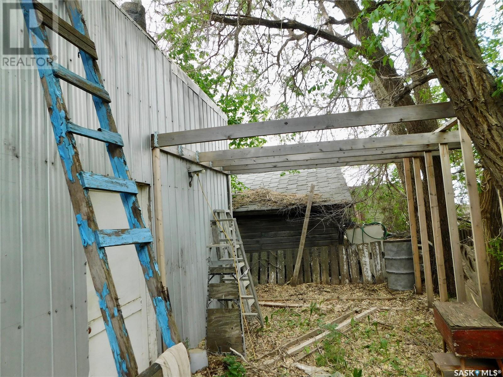1004 2nd Street N Rockglen, Saskatchewan S0H 3R1
1 Bedroom
1 Bathroom
749 sqft
Bungalow
Forced Air
Lawn
$25,000
Affordable and good location in the beautiful scenic town of Rockglen. With an Open concept, dining and living room with a HE furnace and a large backyard. It's fixer upper with potential. Look here, it won’t be here long. Don’t wait… book your private viewing today! (id:51699)
Property Details
| MLS® Number | SK011934 |
| Property Type | Single Family |
| Features | Treed, Corner Site, Rectangular |
Building
| Bathroom Total | 1 |
| Bedrooms Total | 1 |
| Appliances | Washer, Refrigerator, Dryer, Window Coverings, Stove |
| Architectural Style | Bungalow |
| Basement Development | Finished |
| Basement Type | Full (finished) |
| Constructed Date | 1926 |
| Heating Fuel | Natural Gas |
| Heating Type | Forced Air |
| Stories Total | 1 |
| Size Interior | 749 Sqft |
| Type | House |
Parking
| Detached Garage | |
| Gravel | |
| Parking Space(s) | 2 |
Land
| Acreage | No |
| Fence Type | Fence |
| Landscape Features | Lawn |
| Size Frontage | 50 Ft |
| Size Irregular | 6000.00 |
| Size Total | 6000 Sqft |
| Size Total Text | 6000 Sqft |
Rooms
| Level | Type | Length | Width | Dimensions |
|---|---|---|---|---|
| Basement | Den | 6 ft | 10 ft ,7 in | 6 ft x 10 ft ,7 in |
| Basement | Family Room | 28 ft | 10 ft | 28 ft x 10 ft |
| Basement | Other | 14 ft ,8 in | 10 ft ,4 in | 14 ft ,8 in x 10 ft ,4 in |
| Main Level | Living Room | 13 ft ,2 in | 15 ft ,9 in | 13 ft ,2 in x 15 ft ,9 in |
| Main Level | Family Room | 9 ft ,8 in | 13 ft | 9 ft ,8 in x 13 ft |
| Main Level | Kitchen | 9 ft ,4 in | 9 ft ,4 in | 9 ft ,4 in x 9 ft ,4 in |
| Main Level | 4pc Bathroom | 4 ft ,3 in | 6 ft ,8 in | 4 ft ,3 in x 6 ft ,8 in |
| Main Level | Bedroom | 10 ft ,7 in | 9 ft ,1 in | 10 ft ,7 in x 9 ft ,1 in |
https://www.realtor.ca/real-estate/28574270/1004-2nd-street-n-rockglen
Interested?
Contact us for more information


