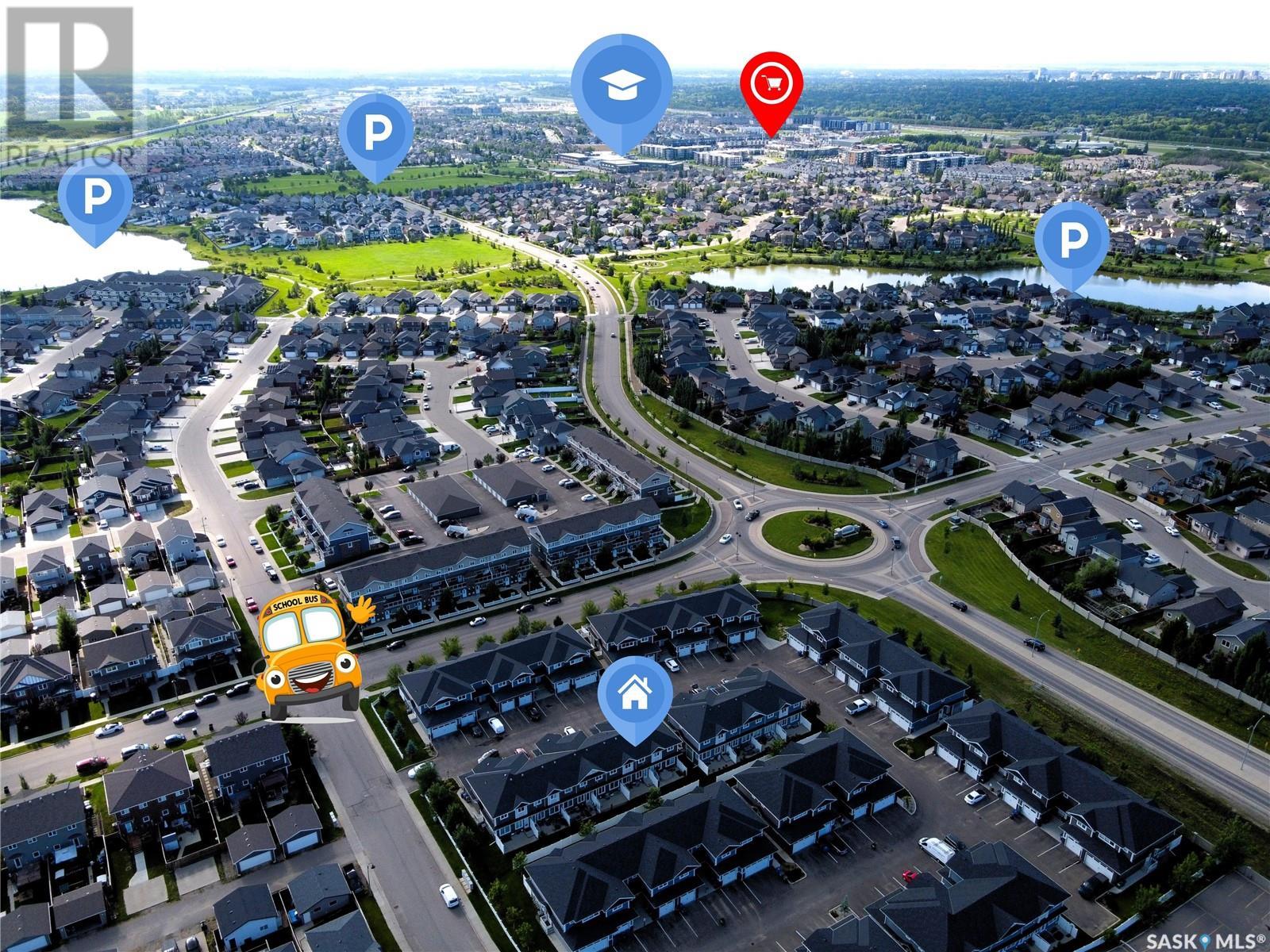39 115 Veltkamp Crescent Saskatoon, Saskatchewan S7T 0T7
$399,900Maintenance,
$382.52 Monthly
Maintenance,
$382.52 MonthlyWelcome to 115 Veltkamp Crescent #39 in desirable Stonebridge—a beautifully maintained 2-storey townhouse condo that is truly move-in ready. This fully developed home offers 4 bedrooms and 4 bathrooms, with an open-concept main floor featuring a spacious kitchen with stainless steel appliances, generous counter space, and a convenient 2-piece powder room. Upstairs you'll find three bedrooms including a primary suite with a full 4-piece ensuite, plus second-floor laundry for added convenience. The fully finished basement is thoughtfully designed with an electric fireplace, a built-in Murphy bed that folds down to create a guest bedroom and folds up to reveal a spacious family room—perfect for hosting overnight visitors without sacrificing living space. Enjoy a private rear patio with a natural gas BBQ hookup, a single attached garage with direct entry, and extras like central air conditioning, HRV, sump pump, humidifier, and central vacuum. Located in a quiet interior unit close to bus stops, with elementary school bus pickup right outside the complex, and easy access to Circle Drive. (id:51699)
Open House
This property has open houses!
2:00 pm
Ends at:4:00 pm
Property Details
| MLS® Number | SK011876 |
| Property Type | Single Family |
| Neigbourhood | Stonebridge |
| Community Features | Pets Allowed With Restrictions |
| Features | Sump Pump |
| Structure | Patio(s) |
Building
| Bathroom Total | 4 |
| Bedrooms Total | 4 |
| Appliances | Washer, Refrigerator, Dishwasher, Dryer, Microwave, Humidifier, Window Coverings, Garage Door Opener Remote(s), Central Vacuum, Stove |
| Architectural Style | 2 Level |
| Basement Development | Finished |
| Basement Type | Full (finished) |
| Constructed Date | 2015 |
| Cooling Type | Central Air Conditioning |
| Fireplace Fuel | Electric |
| Fireplace Present | Yes |
| Fireplace Type | Conventional |
| Heating Fuel | Natural Gas |
| Heating Type | Forced Air |
| Stories Total | 2 |
| Size Interior | 1329 Sqft |
| Type | Row / Townhouse |
Parking
| Attached Garage | |
| Other | |
| Parking Space(s) | 2 |
Land
| Acreage | No |
| Landscape Features | Lawn |
| Size Irregular | 0.00 |
| Size Total | 0.00 |
| Size Total Text | 0.00 |
Rooms
| Level | Type | Length | Width | Dimensions |
|---|---|---|---|---|
| Second Level | 4pc Bathroom | Measurements not available | ||
| Second Level | 4pc Bathroom | Measurements not available | ||
| Second Level | Bedroom | 12 ft ,6 in | 12 ft | 12 ft ,6 in x 12 ft |
| Second Level | Bedroom | 9 ft ,10 in | 9 ft ,5 in | 9 ft ,10 in x 9 ft ,5 in |
| Second Level | Bedroom | 12 ft ,6 in | 12 ft | 12 ft ,6 in x 12 ft |
| Second Level | Laundry Room | Measurements not available | ||
| Basement | 3pc Bathroom | Measurements not available | ||
| Basement | Bedroom | 17 ft | 15 ft | 17 ft x 15 ft |
| Basement | Other | Measurements not available | ||
| Main Level | 2pc Bathroom | Measurements not available | ||
| Main Level | Living Room | 16 ft | 9 ft | 16 ft x 9 ft |
| Main Level | Dining Room | 9 ft | 7 ft ,6 in | 9 ft x 7 ft ,6 in |
| Main Level | Kitchen | 10 ft | 8 ft | 10 ft x 8 ft |
https://www.realtor.ca/real-estate/28575118/39-115-veltkamp-crescent-saskatoon-stonebridge
Interested?
Contact us for more information




















































