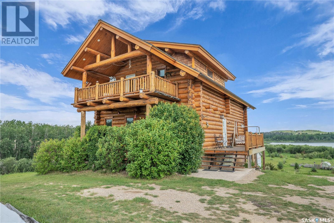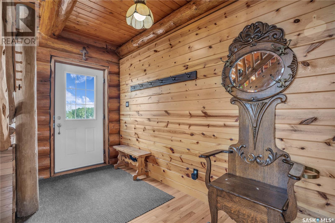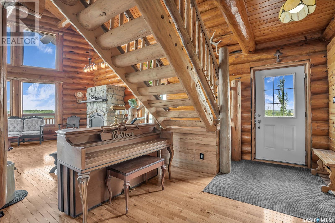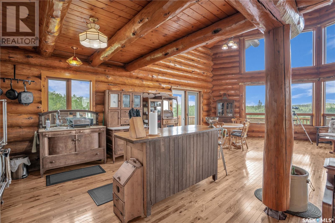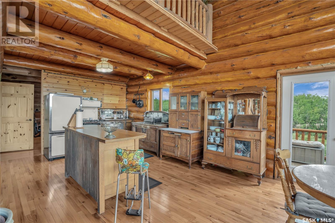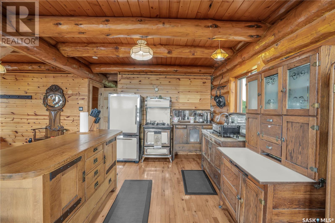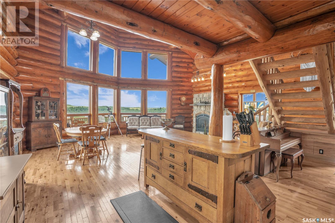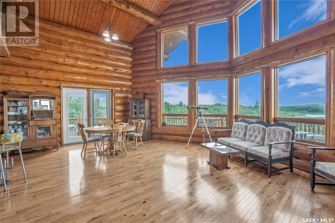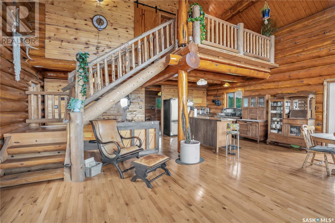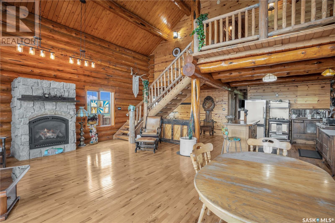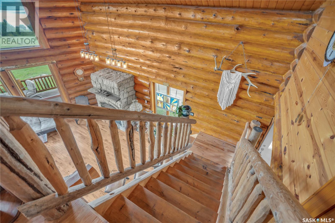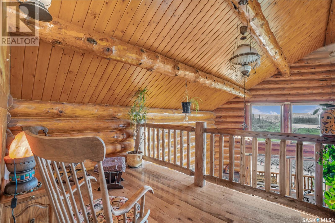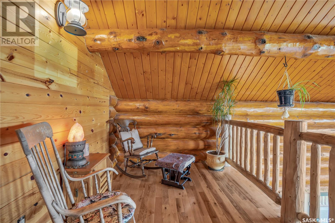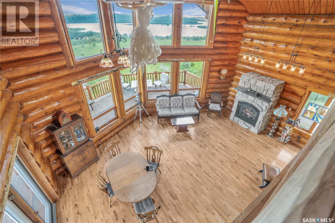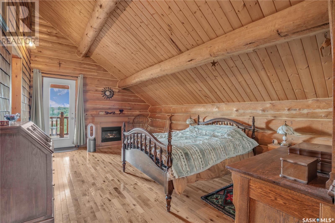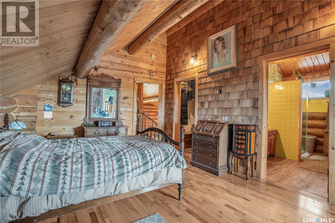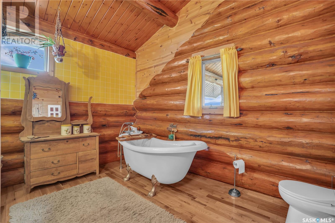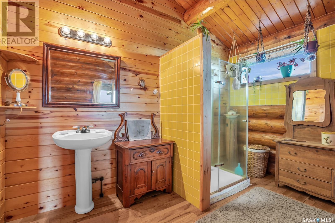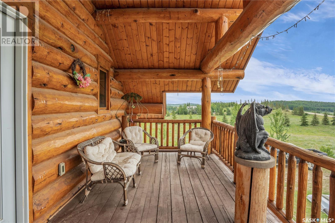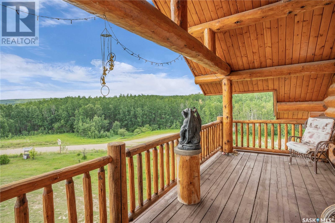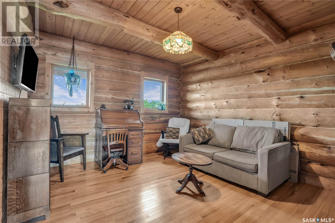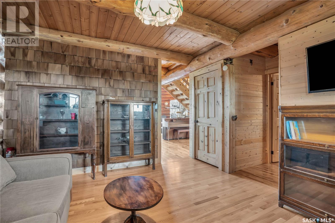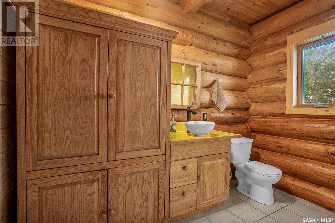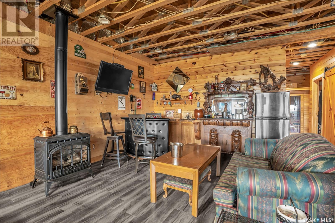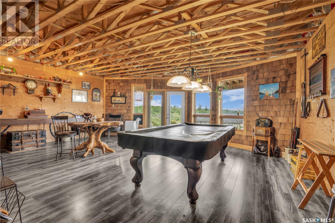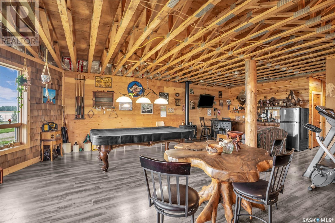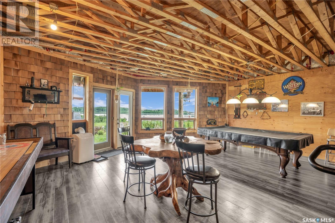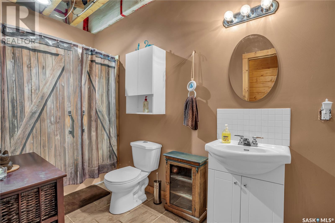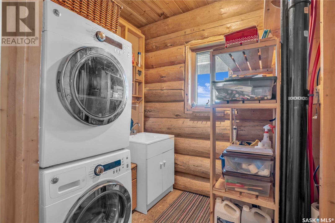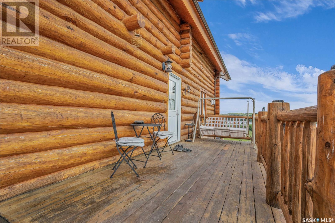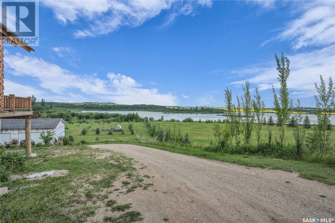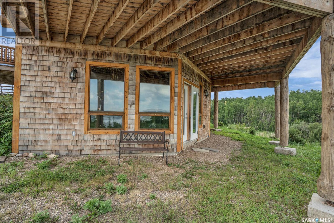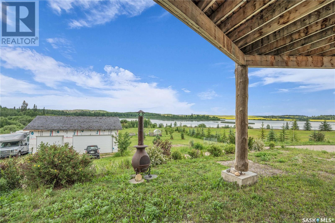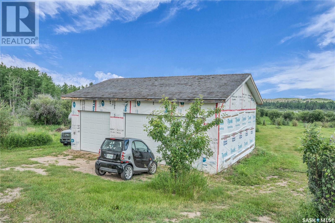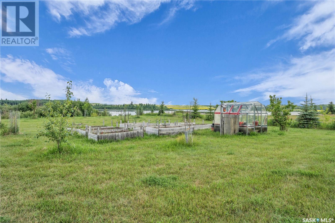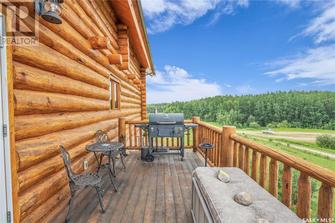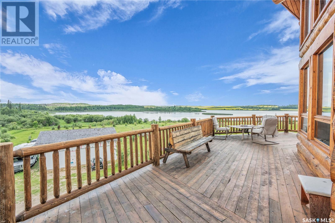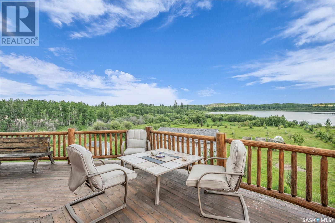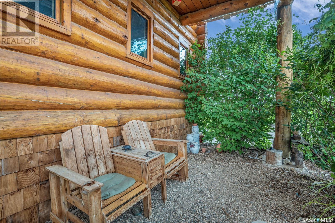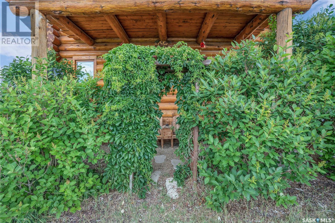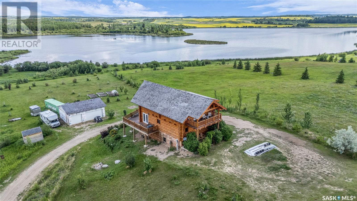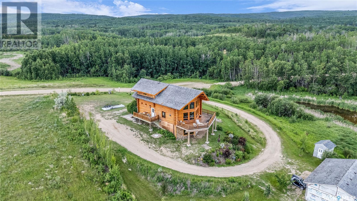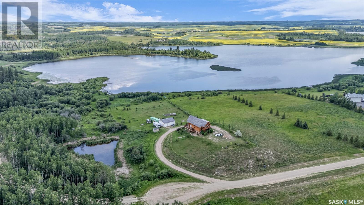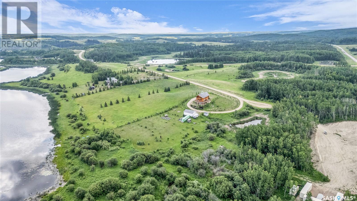2 Bedroom
3 Bathroom
1716 sqft
2 Level
Fireplace
Waterfront
Acreage
Lawn, Garden Area
$975,000
Welcome to your own slice of Saskatchewan lakefront paradise! This 1,716 sq ft lakefront log home sits on 2.5 private, tree-lined acres on D’Amour Lake—just 20 minutes from Blaine Lake and just over an hour from Saskatoon. The home features 2 bedrooms, 3 bathrooms, a spacious den, and a bright open-concept living area with large windows and two natural gas fireplaces. The primary bedroom includes a walk-in closet, a luxurious 4-piece ensuite, and private access to a deck, perfect for enjoying morning coffee with stunning views. The walkout basement offers a massive games room with a wet bar, ideal for entertaining or relaxing with family and friends. Step outside to panoramic lake views, mature fruit trees, and direct water access via your private 20' dock. An oversized 3-car detached garage provides ample room for vehicles, boats, and recreational gear. Whether you’re looking for a peaceful year-round residence, a weekend getaway, or a smart investment, this one-of-a-kind property delivers unmatched value and lifestyle. (id:51699)
Property Details
|
MLS® Number
|
SK012026 |
|
Property Type
|
Single Family |
|
Neigbourhood
|
D'Amour Lake |
|
Features
|
Treed, Rectangular, Balcony |
|
Structure
|
Deck |
|
Water Front Name
|
D'amour Lake |
|
Water Front Type
|
Waterfront |
Building
|
Bathroom Total
|
3 |
|
Bedrooms Total
|
2 |
|
Appliances
|
Washer, Refrigerator, Dryer, Freezer, Garage Door Opener Remote(s), Stove |
|
Architectural Style
|
2 Level |
|
Constructed Date
|
2015 |
|
Fireplace Fuel
|
Gas |
|
Fireplace Present
|
Yes |
|
Fireplace Type
|
Conventional |
|
Heating Fuel
|
Natural Gas |
|
Stories Total
|
2 |
|
Size Interior
|
1716 Sqft |
|
Type
|
House |
Parking
|
Detached Garage
|
|
|
Gravel
|
|
|
Parking Space(s)
|
10 |
Land
|
Acreage
|
Yes |
|
Landscape Features
|
Lawn, Garden Area |
|
Size Irregular
|
2.50 |
|
Size Total
|
2.5 Ac |
|
Size Total Text
|
2.5 Ac |
Rooms
| Level |
Type |
Length |
Width |
Dimensions |
|
Second Level |
Primary Bedroom |
17 ft |
13 ft |
17 ft x 13 ft |
|
Second Level |
4pc Ensuite Bath |
|
|
Measurements not available |
|
Second Level |
Loft |
12 ft ,6 in |
5 ft ,8 in |
12 ft ,6 in x 5 ft ,8 in |
|
Basement |
Bedroom |
12 ft |
9 ft ,6 in |
12 ft x 9 ft ,6 in |
|
Basement |
Games Room |
28 ft |
24 ft |
28 ft x 24 ft |
|
Basement |
4pc Bathroom |
|
|
Measurements not available |
|
Basement |
Other |
|
|
Measurements not available |
|
Basement |
Storage |
|
|
Measurements not available |
|
Main Level |
Living Room |
18 ft |
15 ft ,6 in |
18 ft x 15 ft ,6 in |
|
Main Level |
Dining Room |
12 ft |
10 ft |
12 ft x 10 ft |
|
Main Level |
Kitchen |
13 ft |
9 ft ,6 in |
13 ft x 9 ft ,6 in |
|
Main Level |
Den |
13 ft ,2 in |
12 ft |
13 ft ,2 in x 12 ft |
|
Main Level |
2pc Bathroom |
|
|
Measurements not available |
|
Main Level |
Laundry Room |
|
|
Measurements not available |
https://www.realtor.ca/real-estate/28579936/15-e-cantin-lane-damour-lake-leask-rm-no-464-damour-lake

