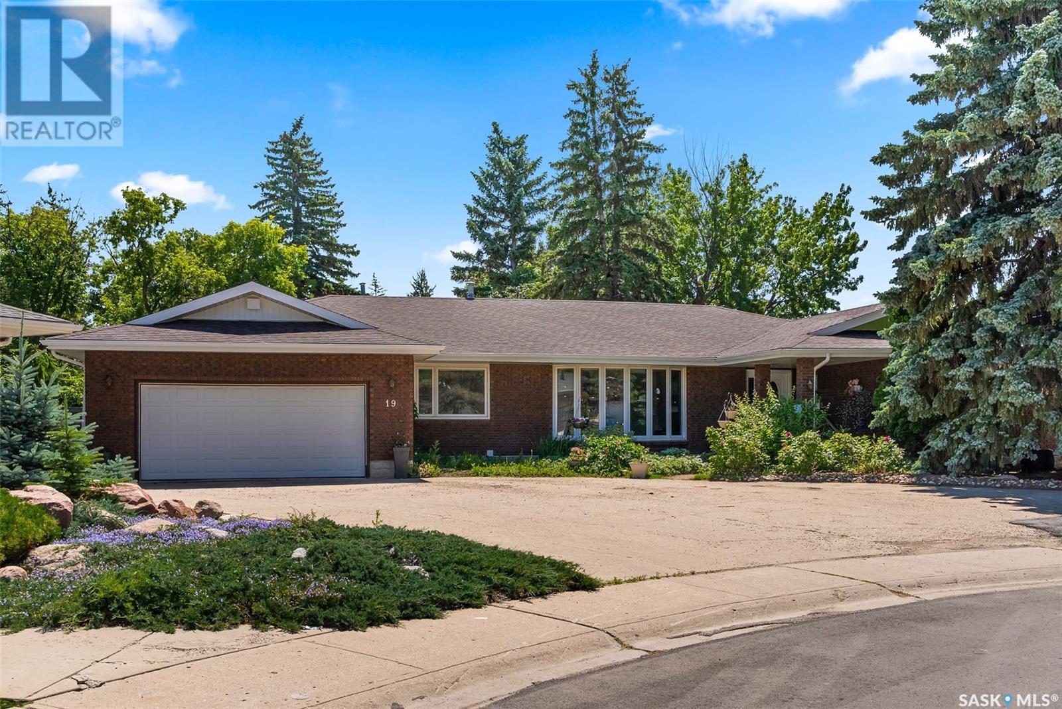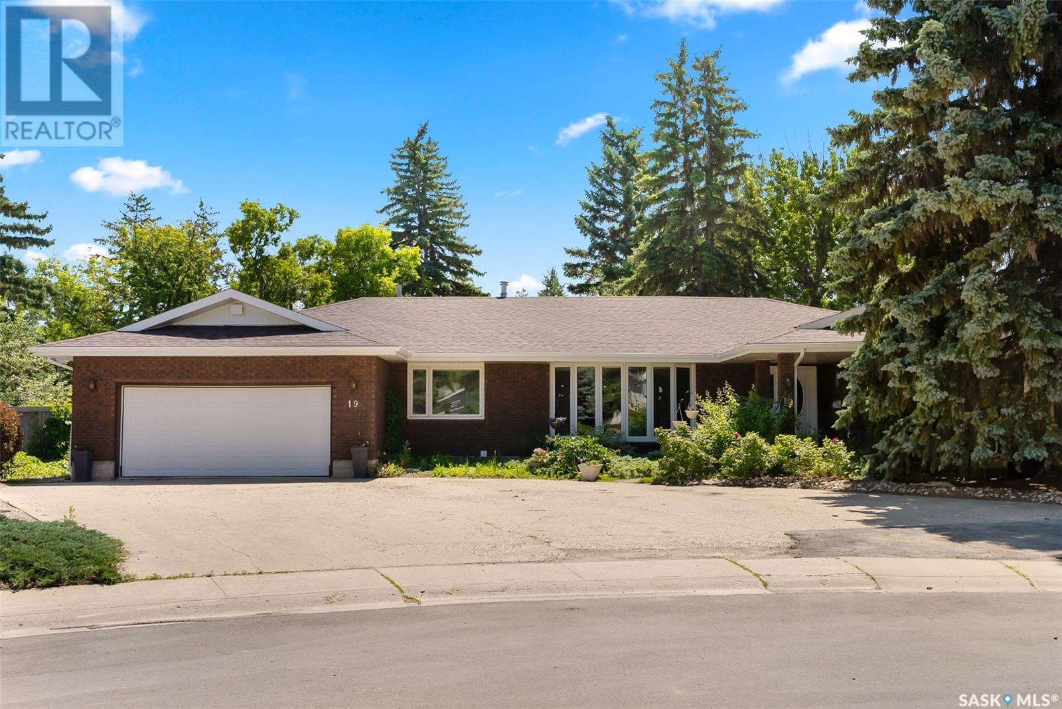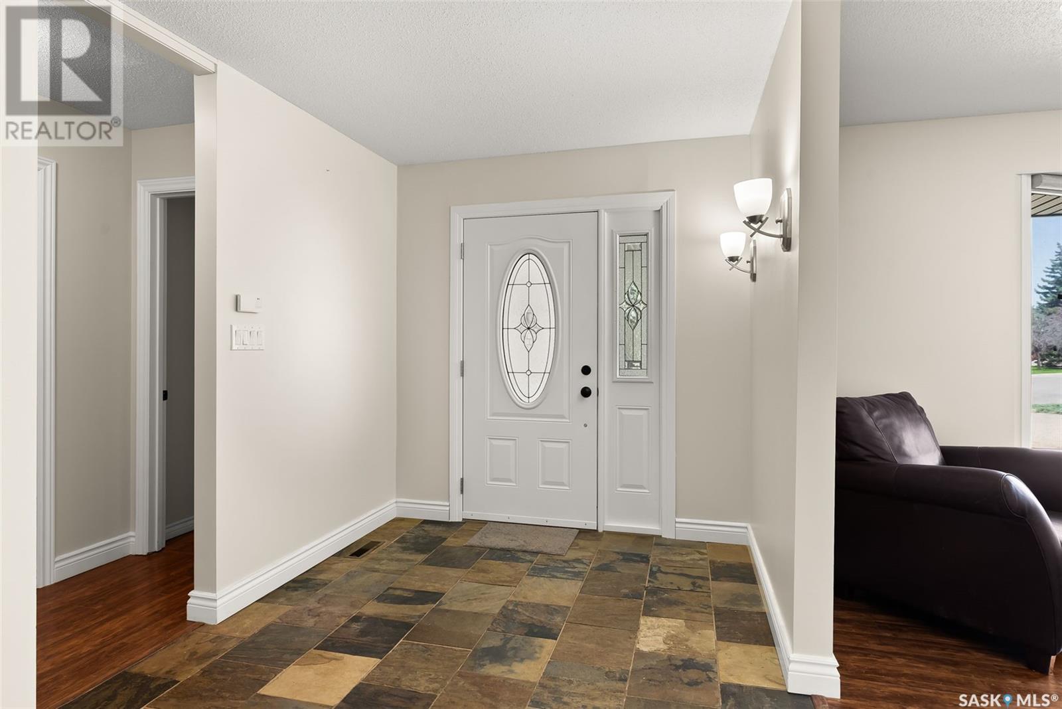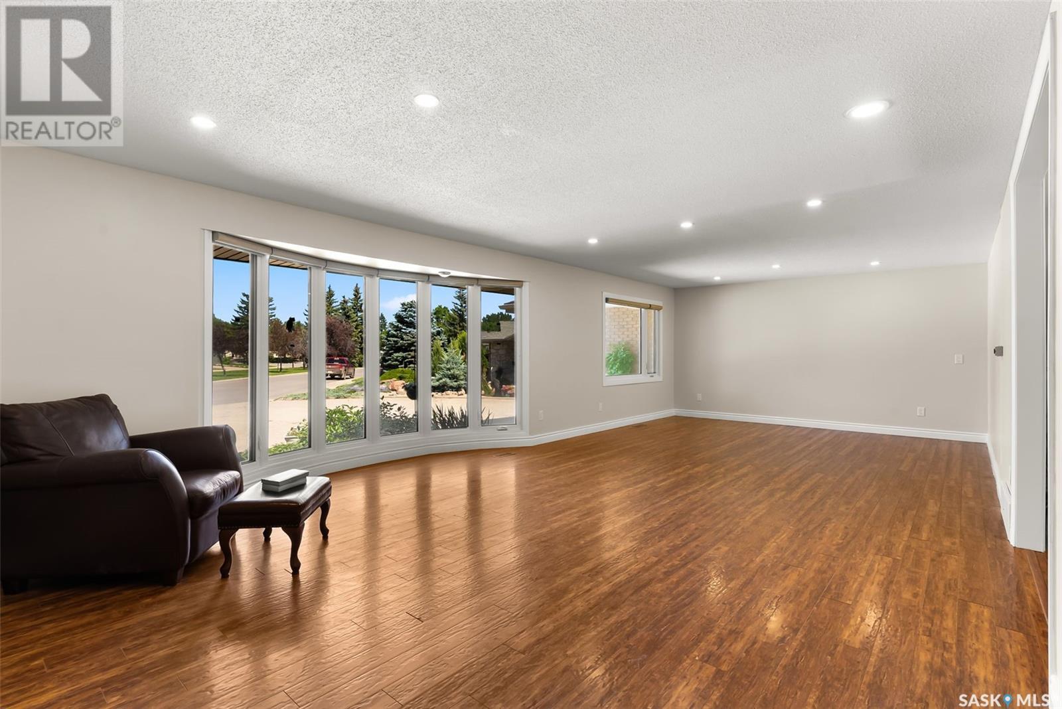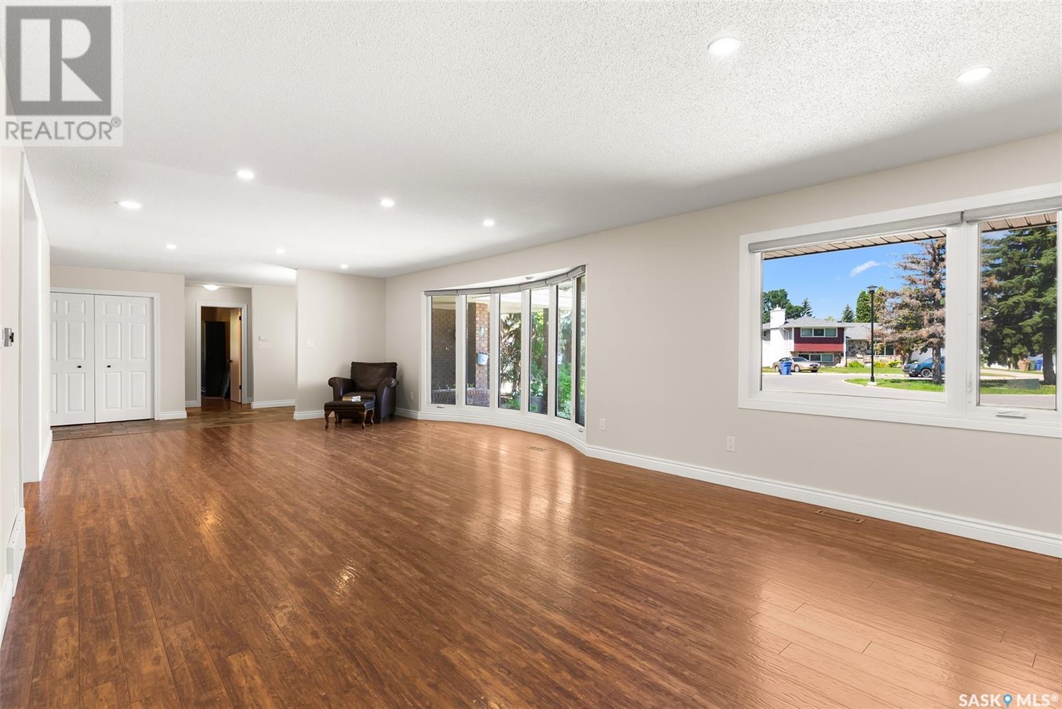3 Bedroom
3 Bathroom
2251 sqft
Bungalow
Fireplace
Central Air Conditioning
Forced Air
Lawn, Underground Sprinkler, Garden Area
$599,900
Welcome to 19 Heritage Place nestled in the heart of Albert Park! This expansive 2,251 sq. ft. bungalow sits on an incredible 14,882 sq. ft. lot that feels more like a private park than a backyard. From the moment you arrive, the home welcomes you with its mature trees, manicured landscaping, & generous driveway leading to a heated, oversized, dbl garage, which is large enough to fit 3 vehicles, complete with a roll-out door for backyard access! Step inside, & you're greeted by an airy, light-filled living room anchored by a charming bow window. The open-concept kitchen & dining space has been thoughtfully designed to bring people together. Crisp white cabinetry, a tiled backsplash, & a natural rock feature tie the room together with warmth & elegance, while stone countertops & a gas range elevate the culinary experience. Adjacent French doors open to a massive backyard oasis, complete with a large deck that's perfect for summer barbecues or simply sipping coffee in the morning sun. The main floor offers a laundry/mudroom, 3 spacious bedrooms & a den that could easily become a 4th bedroom if needed. The primary suite is a true retreat, featuring his & hers closets & a 3 pc ensuite. Down the hall, 2 bedrooms share a stylish 4 pc bathroom, while the den adds flexibility to your lifestyle. Head downstairs to find even more functional space: a cozy rec room with a wet bar, another den, a 3 pc bathroom, and a large utility room with ample storage. The layout is perfect for families of all sizes or those who love to entertain! Recent updates over the past decade include newer windows & shingles, ensuring peace of mind. Enjoy year-round comfort with central air, underground sprinklers, & a natural gas BBQ hookup ready for summer nights. With easy access to schools, shopping, restaurants & the Ring Road, this home balances privacy &convenience effortlessly. If you're looking ... As per the Seller’s direction, all offers will be presented on 2025-07-14 at 1:00 PM (id:51699)
Property Details
|
MLS® Number
|
SK012001 |
|
Property Type
|
Single Family |
|
Neigbourhood
|
Albert Park |
|
Features
|
Treed, Irregular Lot Size, Other, Sump Pump |
|
Structure
|
Deck |
Building
|
Bathroom Total
|
3 |
|
Bedrooms Total
|
3 |
|
Appliances
|
Washer, Refrigerator, Dishwasher, Dryer, Microwave, Window Coverings, Garage Door Opener Remote(s), Hood Fan, Storage Shed, Stove |
|
Architectural Style
|
Bungalow |
|
Basement Development
|
Finished |
|
Basement Type
|
Partial, Crawl Space (finished) |
|
Constructed Date
|
1973 |
|
Cooling Type
|
Central Air Conditioning |
|
Fireplace Fuel
|
Gas |
|
Fireplace Present
|
Yes |
|
Fireplace Type
|
Conventional |
|
Heating Fuel
|
Natural Gas |
|
Heating Type
|
Forced Air |
|
Stories Total
|
1 |
|
Size Interior
|
2251 Sqft |
|
Type
|
House |
Parking
|
Attached Garage
|
|
|
Heated Garage
|
|
|
Parking Space(s)
|
8 |
Land
|
Acreage
|
No |
|
Fence Type
|
Fence |
|
Landscape Features
|
Lawn, Underground Sprinkler, Garden Area |
|
Size Irregular
|
14882.00 |
|
Size Total
|
14882 Sqft |
|
Size Total Text
|
14882 Sqft |
Rooms
| Level |
Type |
Length |
Width |
Dimensions |
|
Basement |
Other |
|
|
Measurements not available |
|
Basement |
Den |
|
|
Measurements not available |
|
Basement |
3pc Bathroom |
|
|
x x x |
|
Basement |
Other |
|
|
Measurements not available |
|
Basement |
Other |
|
|
Measurements not available |
|
Basement |
Other |
|
|
x x x |
|
Main Level |
Foyer |
19 ft ,1 in |
|
19 ft ,1 in x Measurements not available |
|
Main Level |
Living Room |
|
|
Measurements not available |
|
Main Level |
Kitchen |
12 ft |
16 ft ,1 in |
12 ft x 16 ft ,1 in |
|
Main Level |
Dining Room |
19 ft ,6 in |
|
19 ft ,6 in x Measurements not available |
|
Main Level |
Primary Bedroom |
13 ft ,11 in |
12 ft ,11 in |
13 ft ,11 in x 12 ft ,11 in |
|
Main Level |
3pc Ensuite Bath |
|
|
x x x |
|
Main Level |
Den |
11 ft ,9 in |
|
11 ft ,9 in x Measurements not available |
|
Main Level |
4pc Bathroom |
|
|
x x x |
|
Main Level |
Bedroom |
|
11 ft ,7 in |
Measurements not available x 11 ft ,7 in |
|
Main Level |
Bedroom |
|
|
Measurements not available |
https://www.realtor.ca/real-estate/28581358/19-heritage-place-regina-albert-park

