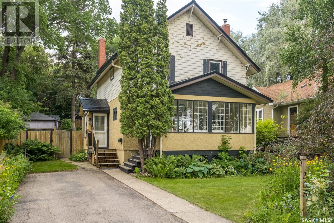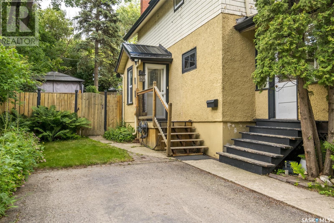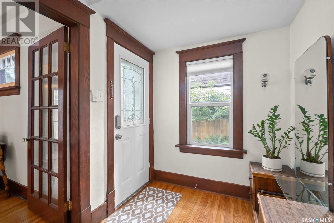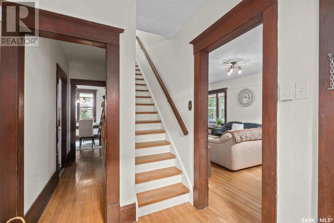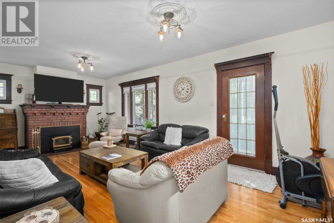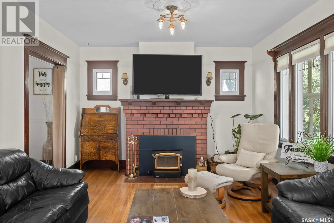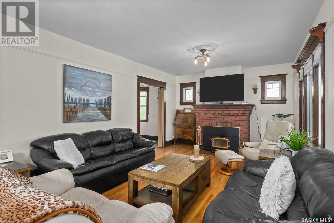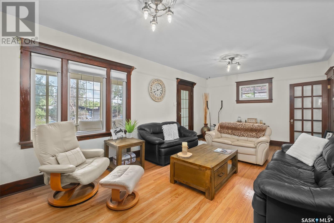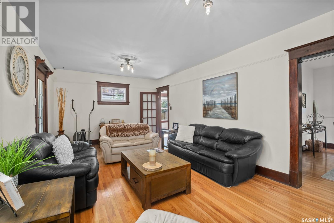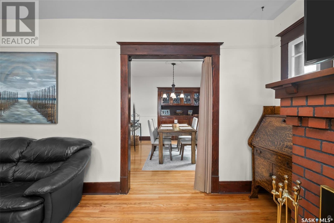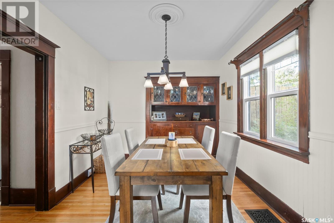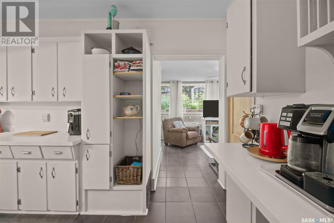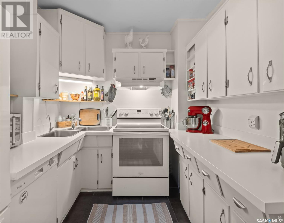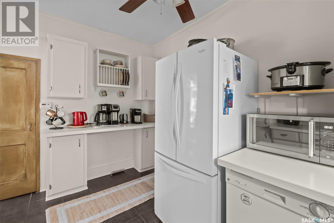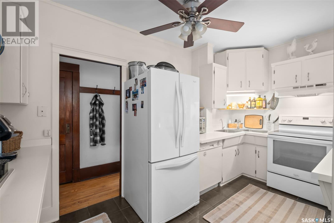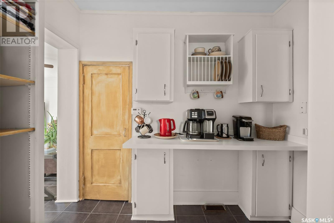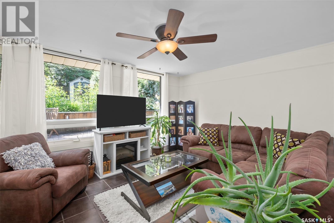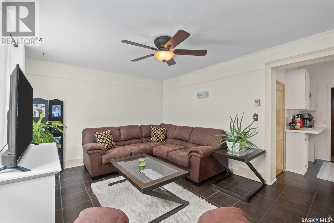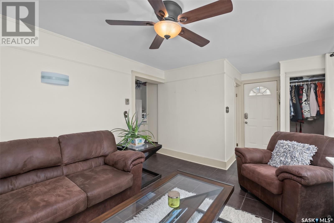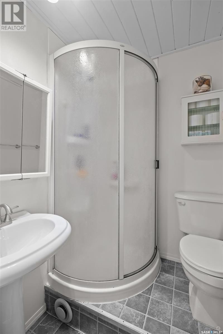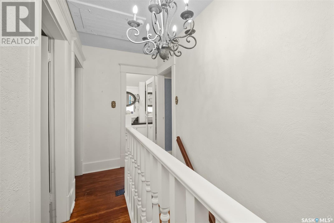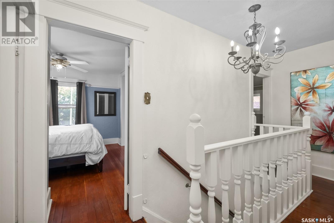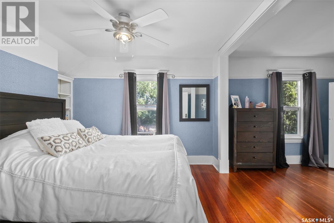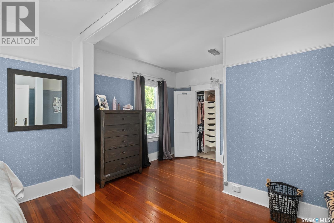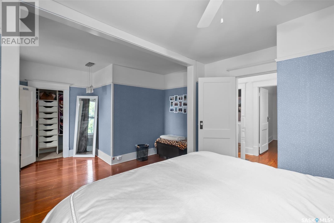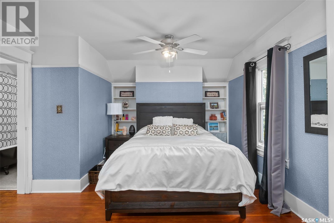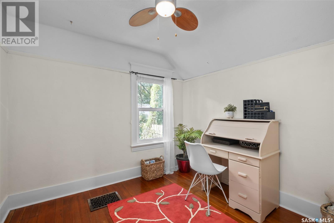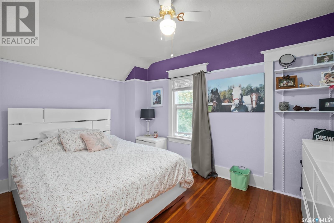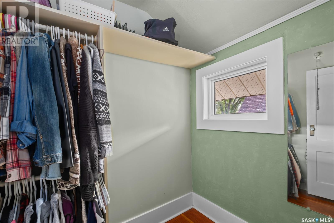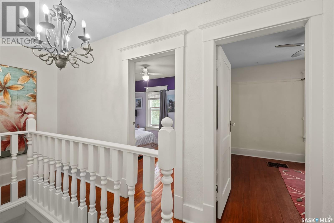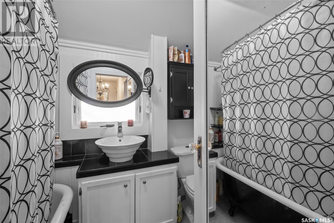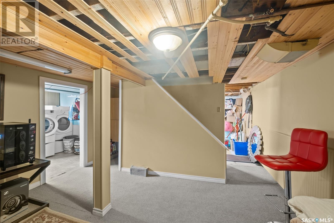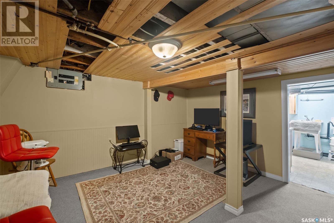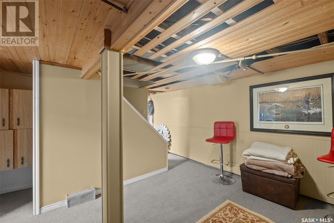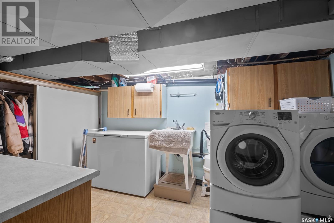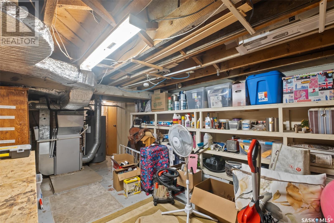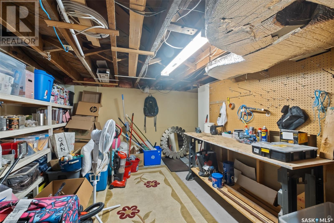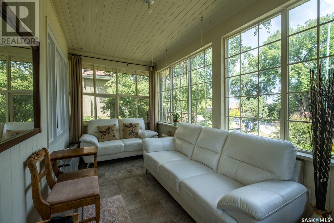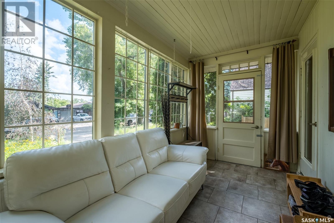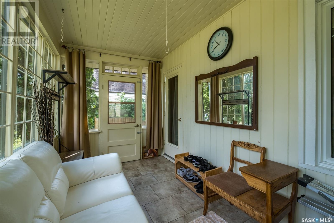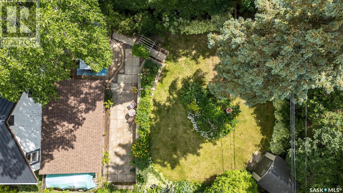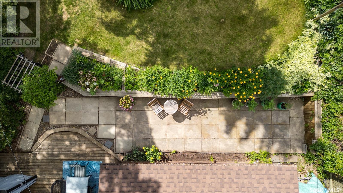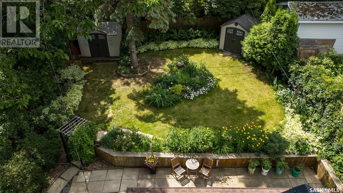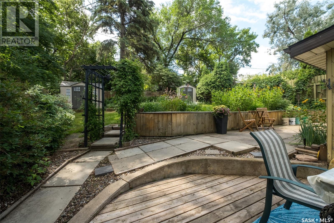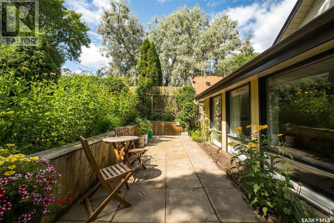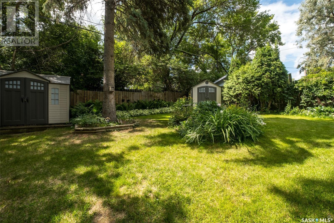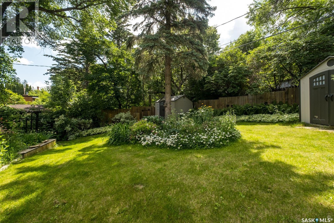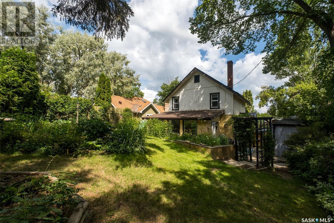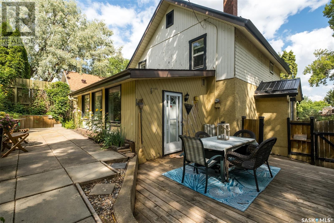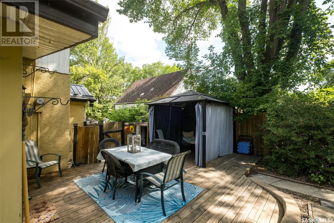3 Bedroom
2 Bathroom
1644 sqft
2 Level
Fireplace
Central Air Conditioning
Forced Air
Lawn, Garden Area
$299,900
This beautifully preserved character home is nestled in one of the city's most established neighbourhoods , you'll be captivated with the inviting curb appeal, mature trees and landscaped yard. Inside you will find, hardwood flooring, crown mouldings and many vintage architectural details giving a sense of warmth and craftsmanship not found in newer homes. The main floor offers a living room with wood burning fireplace, a 3 season veranda, a formal dining room and functional kitchen, a 3 piece washroom and a family room full of natural light with a view of the park like back yard with gorgeous perennials. Upstairs you will find 3 spacious bedrooms and a tastefully decorated bathroom and even a little storage nook! The basement has plenty of space for the laundry room, recreation room and a utility room with work benches.Step outside to your private oasis in the stunning back yard with plenty of perennials for low maintenance. Located on a quiet tree lined street in a neighbourhood that feels like home at the first glance. (id:51699)
Property Details
|
MLS® Number
|
SK012049 |
|
Property Type
|
Single Family |
|
Neigbourhood
|
West Hill PA |
|
Features
|
Rectangular |
|
Structure
|
Patio(s) |
Building
|
Bathroom Total
|
2 |
|
Bedrooms Total
|
3 |
|
Appliances
|
Washer, Refrigerator, Dishwasher, Dryer, Stove |
|
Architectural Style
|
2 Level |
|
Basement Type
|
Full |
|
Constructed Date
|
1925 |
|
Cooling Type
|
Central Air Conditioning |
|
Fireplace Fuel
|
Wood |
|
Fireplace Present
|
Yes |
|
Fireplace Type
|
Conventional |
|
Heating Fuel
|
Natural Gas |
|
Heating Type
|
Forced Air |
|
Stories Total
|
2 |
|
Size Interior
|
1644 Sqft |
|
Type
|
House |
Parking
|
Gravel
|
|
|
Parking Space(s)
|
4 |
Land
|
Acreage
|
No |
|
Landscape Features
|
Lawn, Garden Area |
|
Size Irregular
|
6951.00 |
|
Size Total
|
6951 Sqft |
|
Size Total Text
|
6951 Sqft |
Rooms
| Level |
Type |
Length |
Width |
Dimensions |
|
Second Level |
Primary Bedroom |
19 ft ,2 in |
12 ft |
19 ft ,2 in x 12 ft |
|
Second Level |
4pc Bathroom |
5 ft ,10 in |
7 ft ,5 in |
5 ft ,10 in x 7 ft ,5 in |
|
Second Level |
Bedroom |
9 ft ,3 in |
9 ft ,6 in |
9 ft ,3 in x 9 ft ,6 in |
|
Second Level |
Bedroom |
9 ft ,1 in |
13 ft ,2 in |
9 ft ,1 in x 13 ft ,2 in |
|
Second Level |
Dining Nook |
5 ft ,8 in |
5 ft |
5 ft ,8 in x 5 ft |
|
Basement |
Other |
12 ft ,8 in |
14 ft ,3 in |
12 ft ,8 in x 14 ft ,3 in |
|
Basement |
Laundry Room |
14 ft ,4 in |
8 ft ,8 in |
14 ft ,4 in x 8 ft ,8 in |
|
Basement |
Other |
11 ft ,5 in |
15 ft ,4 in |
11 ft ,5 in x 15 ft ,4 in |
|
Main Level |
Living Room |
12 ft |
23 ft ,1 in |
12 ft x 23 ft ,1 in |
|
Main Level |
Kitchen |
8 ft ,3 in |
7 ft |
8 ft ,3 in x 7 ft |
|
Main Level |
Family Room |
11 ft ,4 in |
13 ft ,8 in |
11 ft ,4 in x 13 ft ,8 in |
|
Main Level |
3pc Bathroom |
5 ft ,2 in |
5 ft |
5 ft ,2 in x 5 ft |
|
Main Level |
Dining Room |
12 ft |
9 ft ,5 in |
12 ft x 9 ft ,5 in |
https://www.realtor.ca/real-estate/28580619/365-19th-street-w-prince-albert-west-hill-pa

