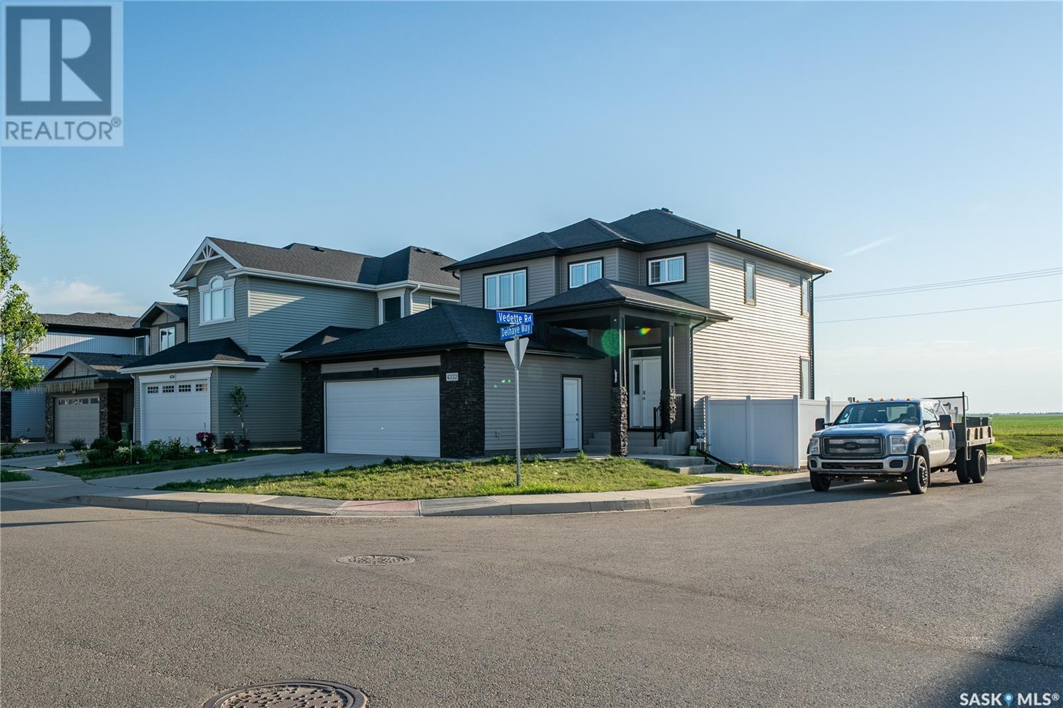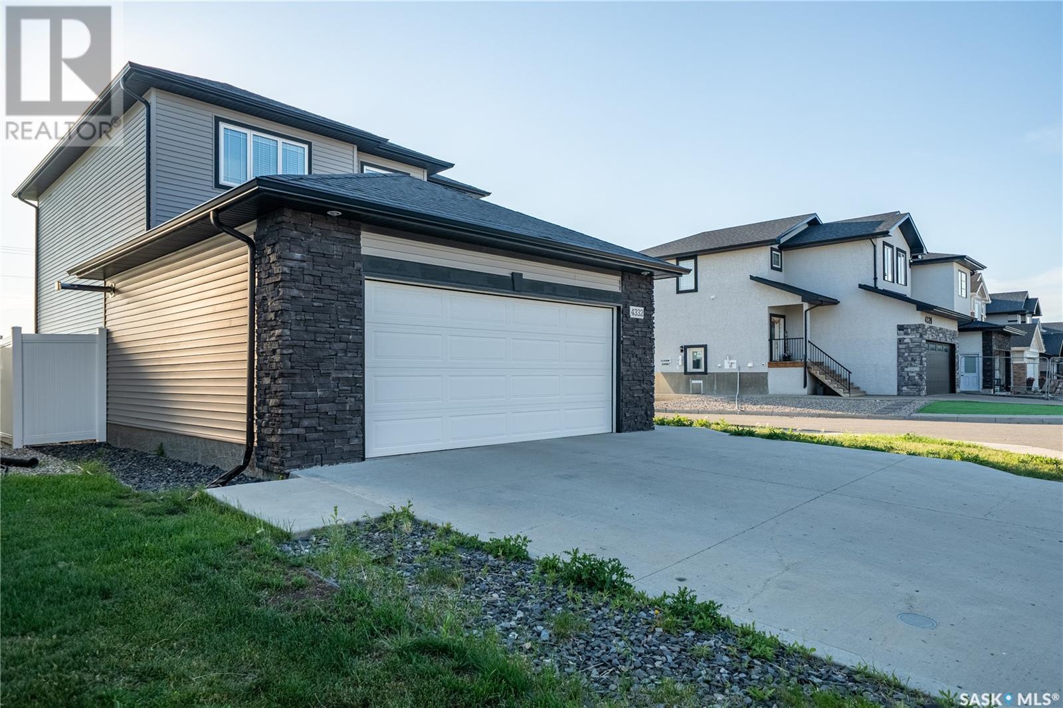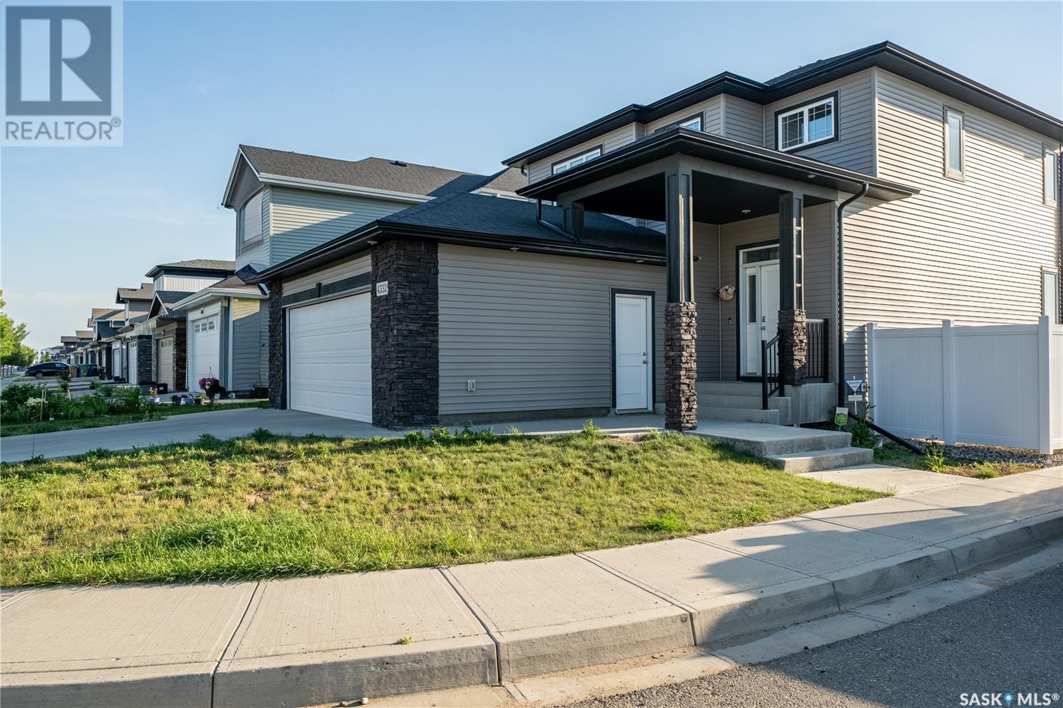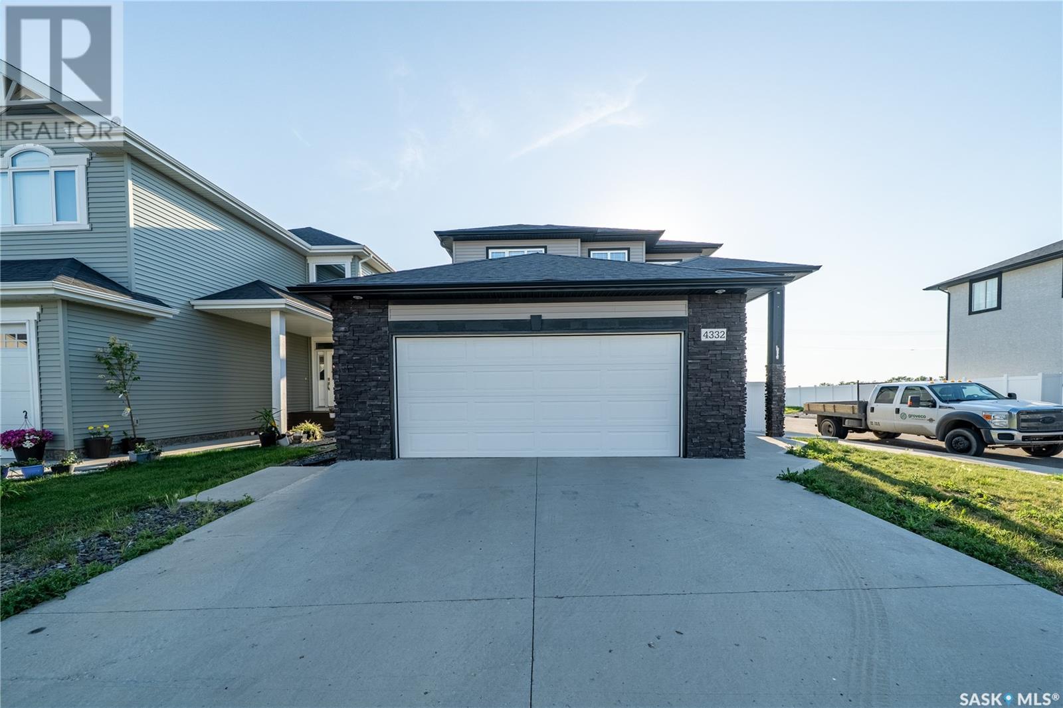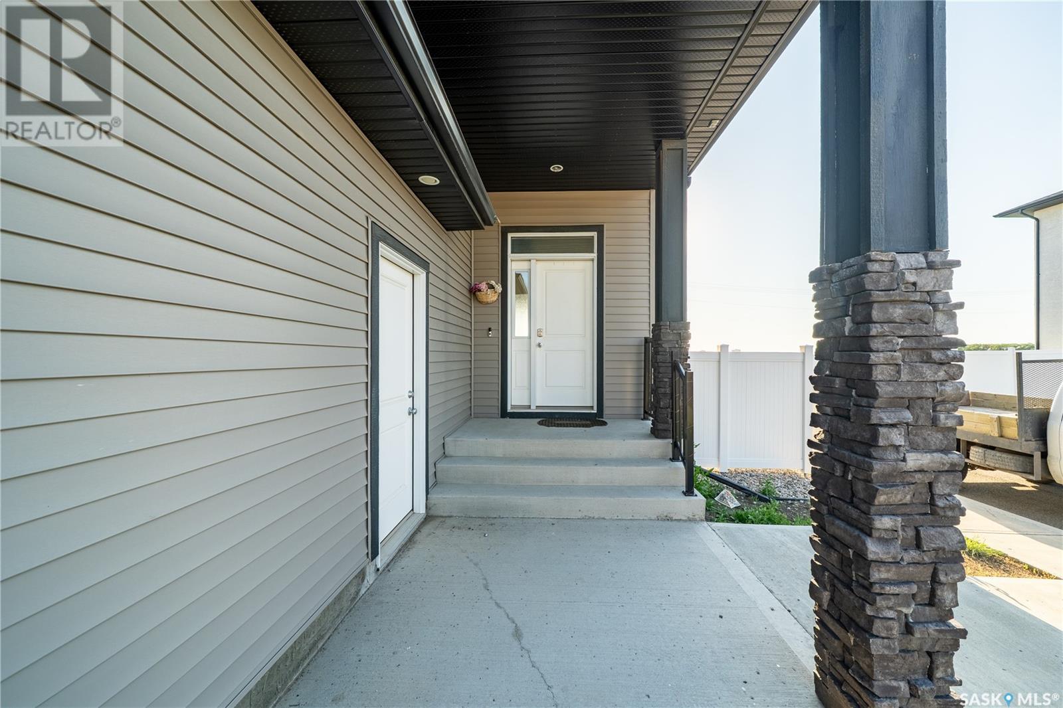4332 Delhaye Way Regina, Saskatchewan S4W 0P8
$549,990
Welcome to this stunning two-storey home built by Homes by Dream, ideally located within walking distance to elementary schools! This immaculate home impresses from the moment you step inside with its bright, airy feel, 9-foot ceilings, and large picture windows that fill the space with natural light. The spacious living room offers the perfect spot to unwind after a long day. The gourmet kitchen is a chef’s dream, featuring quartz countertops, stainless steel appliances, a stylish tile backsplash, and a corner walk-in pantry for all your storage needs. The dining area is ideal for family meals or entertaining guests. Completing the main floor is a convenient powder room and a functional laundry/mudroom to help keep things organized. Upstairs, you’ll find three generous bedrooms and two full bathrooms. The primary suite is a true retreat with a large walk-in closet and a beautiful 4-piece ensuite. The basement is open for development and offers endless possibilities with its 9-foot ceilings, roughed-in plumbing for a future bathroom, and insulated exterior walls. Step outside to your west-facing backyard and enjoy stunning sunsets. The yard is fully landscaped and fenced, featuring a large, tiered composite deck and a stampcrete patio—perfect for summer BBQs and relaxing outdoors. The double attached garage is insulated, drywalled, and heated, making it functional year-round.... As per the Seller’s direction, all offers will be presented on 2025-07-14 at 12:05 AM (id:51699)
Open House
This property has open houses!
5:00 pm
Ends at:7:00 pm
Property Details
| MLS® Number | SK012092 |
| Property Type | Single Family |
| Neigbourhood | Harbour Landing |
| Features | Treed, Corner Site, Double Width Or More Driveway, Sump Pump |
| Structure | Deck, Patio(s) |
Building
| Bathroom Total | 3 |
| Bedrooms Total | 3 |
| Appliances | Washer, Refrigerator, Dishwasher, Dryer, Microwave, Central Vacuum - Roughed In, Stove |
| Architectural Style | 2 Level |
| Basement Development | Unfinished |
| Basement Type | Full (unfinished) |
| Constructed Date | 2017 |
| Cooling Type | Central Air Conditioning |
| Heating Fuel | Natural Gas |
| Stories Total | 2 |
| Size Interior | 1747 Sqft |
| Type | House |
Parking
| Heated Garage | |
| Parking Space(s) | 4 |
Land
| Acreage | No |
| Fence Type | Fence |
| Landscape Features | Lawn |
| Size Irregular | 4355.00 |
| Size Total | 4355 Sqft |
| Size Total Text | 4355 Sqft |
Rooms
| Level | Type | Length | Width | Dimensions |
|---|---|---|---|---|
| Second Level | Primary Bedroom | 12 ft ,8 in | 13 ft | 12 ft ,8 in x 13 ft |
| Second Level | 4pc Ensuite Bath | Measurements not available | ||
| Second Level | Bedroom | 11 ft ,4 in | 12 ft ,4 in | 11 ft ,4 in x 12 ft ,4 in |
| Second Level | Bedroom | 12 ft ,4 in | 10 ft ,5 in | 12 ft ,4 in x 10 ft ,5 in |
| Second Level | 4pc Bathroom | Measurements not available | ||
| Basement | Other | Measurements not available | ||
| Main Level | Kitchen | 10 ft ,8 in | 14 ft | 10 ft ,8 in x 14 ft |
| Main Level | Dining Room | 10 ft ,8 in | 12 ft | 10 ft ,8 in x 12 ft |
| Main Level | Living Room | 13 ft ,6 in | 16 ft ,4 in | 13 ft ,6 in x 16 ft ,4 in |
| Main Level | 2pc Bathroom | Measurements not available | ||
| Main Level | Laundry Room | Measurements not available |
https://www.realtor.ca/real-estate/28591341/4332-delhaye-way-regina-harbour-landing
Interested?
Contact us for more information

