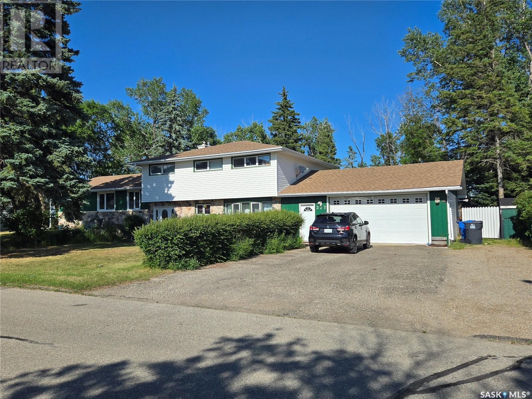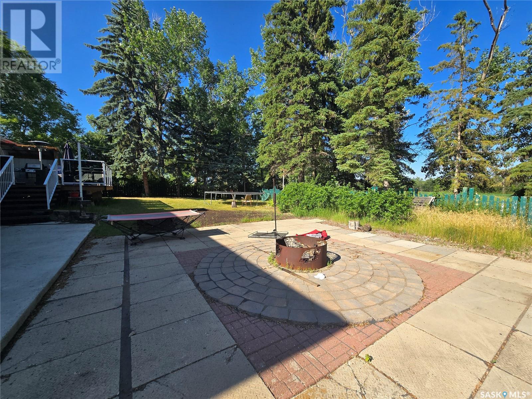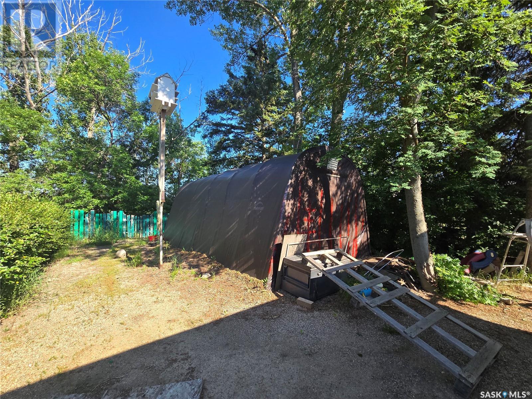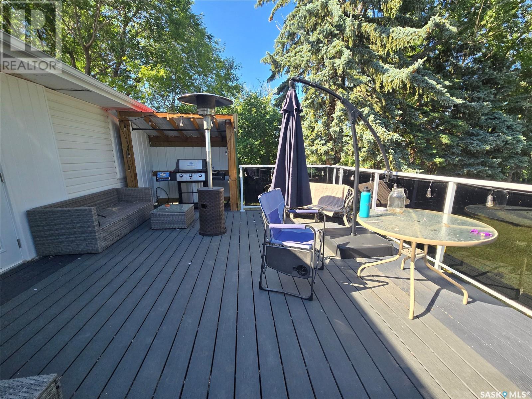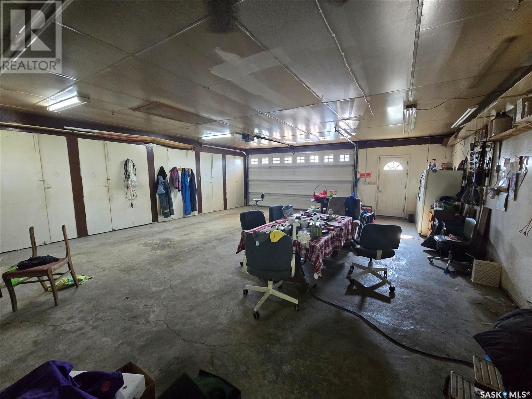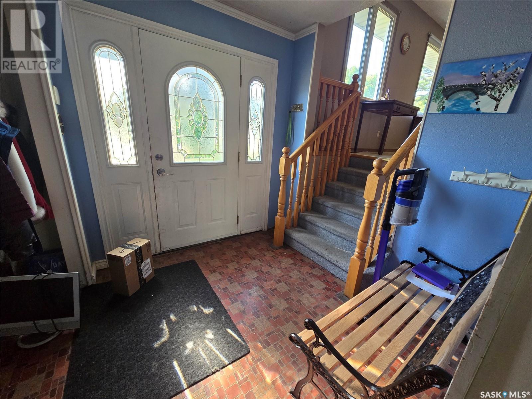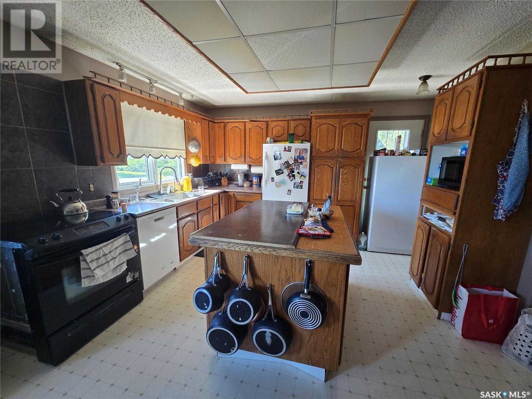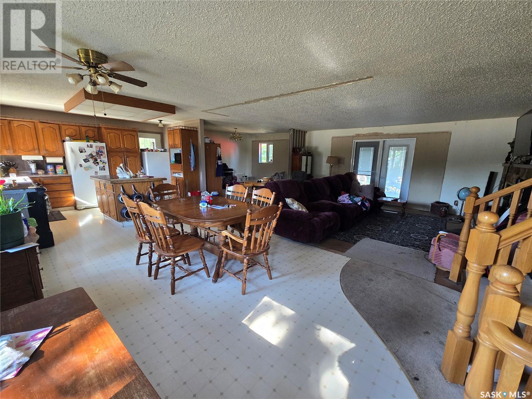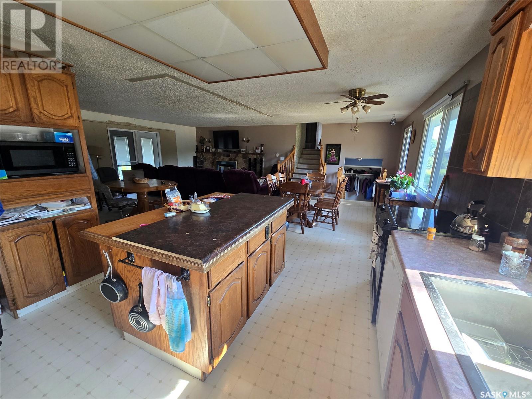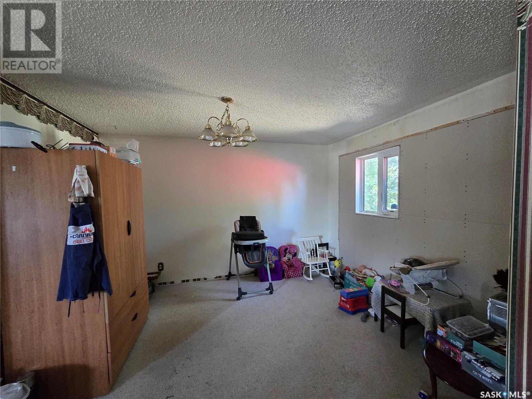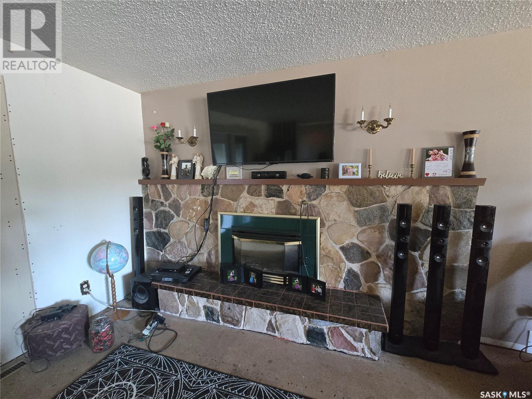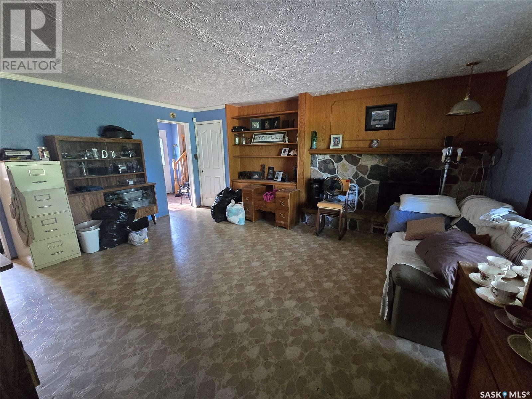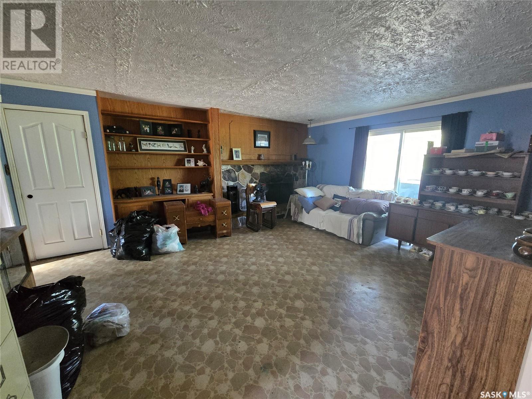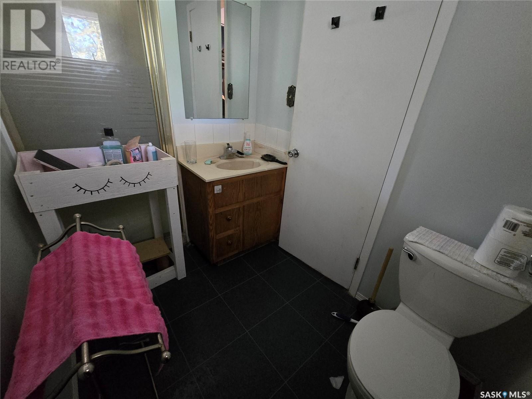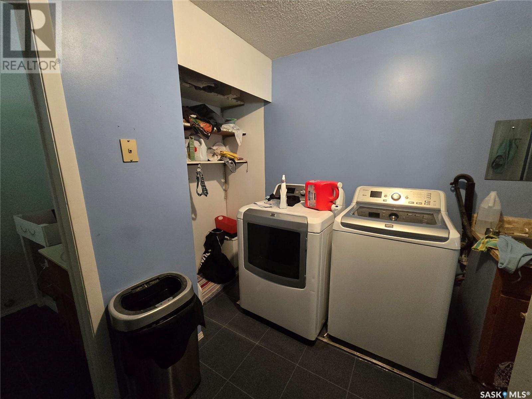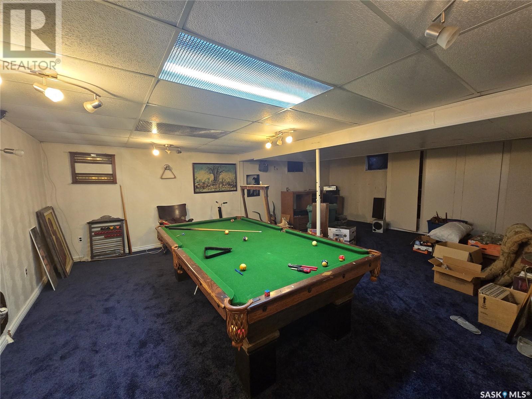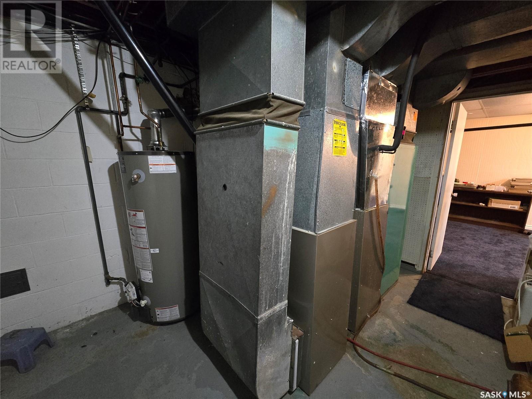5 Bedroom
3 Bathroom
1800 sqft
Fireplace
Central Air Conditioning
Forced Air
Lawn, Underground Sprinkler
$294,969
Welcome to 327 Russell Street, in Stoughton, Sk. This very spacious four level split is located on a quiet street, and backs onto the open prairie, allowing the occasional wildlife to visit. Step into the large front foyer ,and head up a few steps to a wide open living/ dining area. The eat-in kitchen boasts oak cupboards, and a functional island .The large dining room offers space for large family gatherings, and the living room features a gorgeous stone, gas fireplace, and French doors to go outside. As you head up the wide oak staircase, you'll marvel at the wide hallway, that leads to a master bedroom w/ two piece ensuite, plus three additional bedrooms, and four piece bath. The lower level consists of a spacious family room with a wood burning fireplace, a teenager sized bedroom, an office , plus a three piece bath, and laundry/mud room. In the basement, you'll discover a recreation room, perfect for the kids to romp around in, or large family functions. There's also a furnace/ utility room. This home has an oversized 25' x 31' extra insulated, heated garage, as well. Outside, there's a great deck, accessed from the living room, a patio area, and firepit, all situated in a park like yard that features a grassy area, beautiful, stately trees, plus the yard includes a ShelterLogic shed, and two additional storage sheds! Many other extras, including central air, and some underground sprinklers. This home requires some finishing touches, and once complete, will offer you a one of a kind forever home! Call today for your personal showing! (id:51699)
Property Details
|
MLS® Number
|
SK012313 |
|
Property Type
|
Single Family |
|
Features
|
Treed, Rectangular |
|
Structure
|
Deck, Patio(s) |
Building
|
Bathroom Total
|
3 |
|
Bedrooms Total
|
5 |
|
Appliances
|
Washer, Refrigerator, Dishwasher, Dryer, Window Coverings, Garage Door Opener Remote(s), Storage Shed, Stove |
|
Basement Development
|
Partially Finished |
|
Basement Type
|
Partial (partially Finished) |
|
Constructed Date
|
1967 |
|
Construction Style Split Level
|
Split Level |
|
Cooling Type
|
Central Air Conditioning |
|
Fireplace Fuel
|
Gas,wood |
|
Fireplace Present
|
Yes |
|
Fireplace Type
|
Conventional,conventional |
|
Heating Fuel
|
Natural Gas |
|
Heating Type
|
Forced Air |
|
Size Interior
|
1800 Sqft |
|
Type
|
House |
Parking
|
Attached Garage
|
|
|
Heated Garage
|
|
|
Parking Space(s)
|
2 |
Land
|
Acreage
|
No |
|
Fence Type
|
Partially Fenced |
|
Landscape Features
|
Lawn, Underground Sprinkler |
|
Size Frontage
|
125 Ft |
|
Size Irregular
|
15625.00 |
|
Size Total
|
15625 Sqft |
|
Size Total Text
|
15625 Sqft |
Rooms
| Level |
Type |
Length |
Width |
Dimensions |
|
Second Level |
Kitchen/dining Room |
|
|
27' x 14' |
|
Second Level |
Dining Room |
|
|
12' x 10' |
|
Second Level |
Living Room |
|
|
19' x 15' |
|
Third Level |
Primary Bedroom |
|
|
16' x 15' |
|
Third Level |
2pc Ensuite Bath |
|
|
5' x 4' |
|
Third Level |
Bedroom |
|
|
13' x 9.5' |
|
Third Level |
Bedroom |
|
|
9.5' x 8' |
|
Third Level |
Bedroom |
|
|
9.5' x 9.5' |
|
Third Level |
4pc Bathroom |
|
|
9' x 5.5' |
|
Basement |
Other |
|
|
24' x 17.5' |
|
Basement |
Other |
|
|
13' x 10' |
|
Main Level |
Foyer |
|
|
8' x 7' |
|
Main Level |
Family Room |
|
|
18' x 14' |
|
Main Level |
Office |
|
|
7.5' x 7.5' |
|
Main Level |
Bedroom |
|
|
15' x 13' |
|
Main Level |
Other |
|
|
7.5' x 5.5' |
|
Main Level |
3pc Bathroom |
|
|
6.5' x 5' |
https://www.realtor.ca/real-estate/28598015/327-russell-street-stoughton

