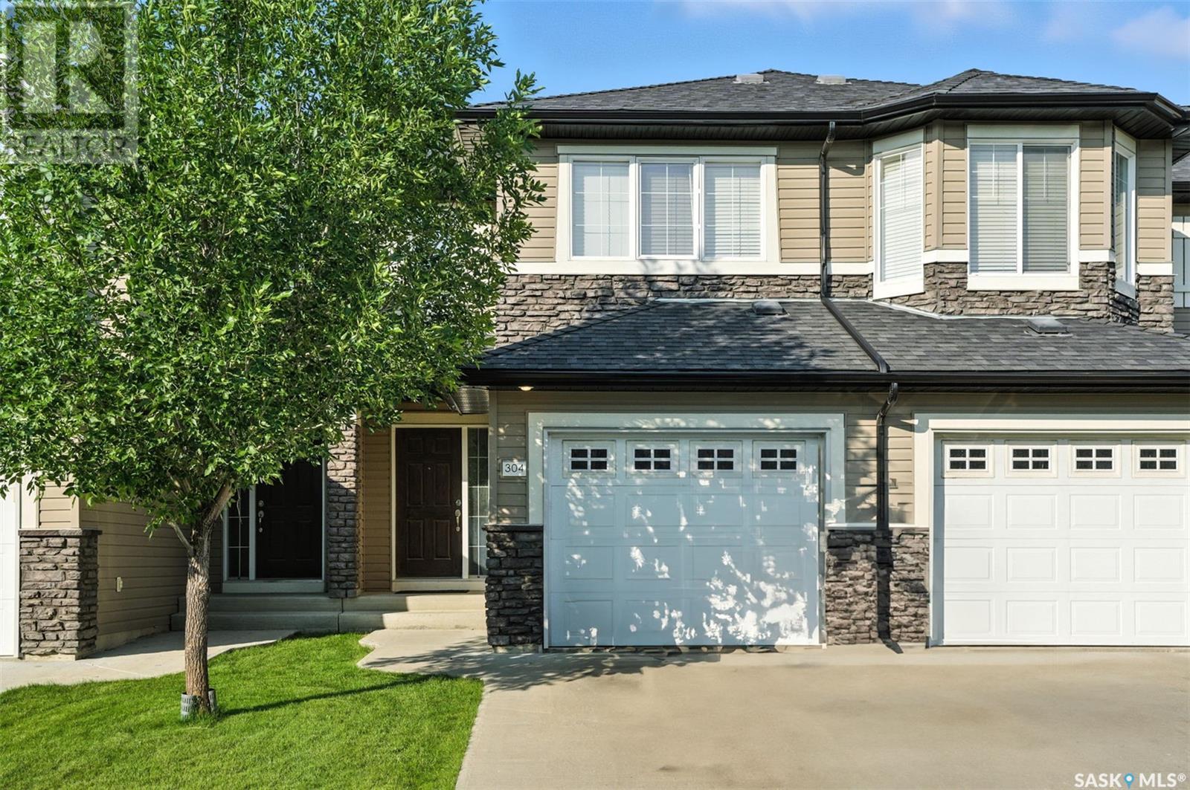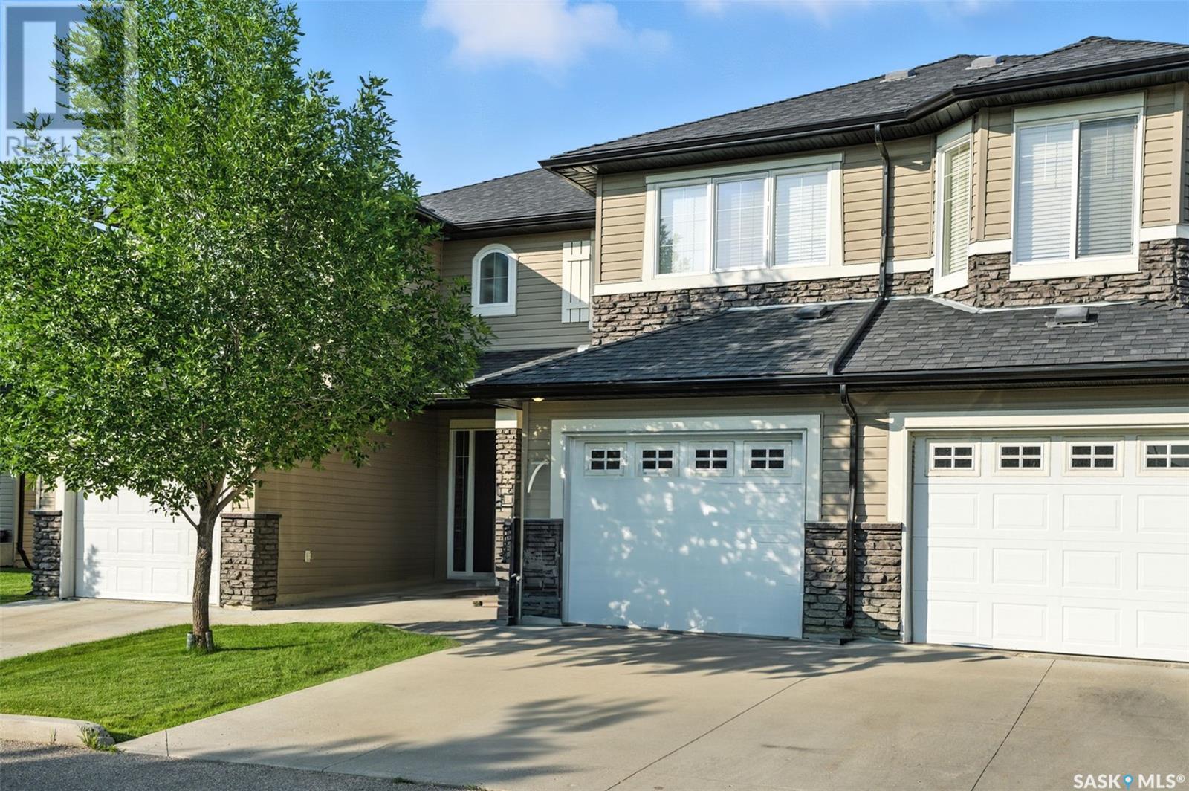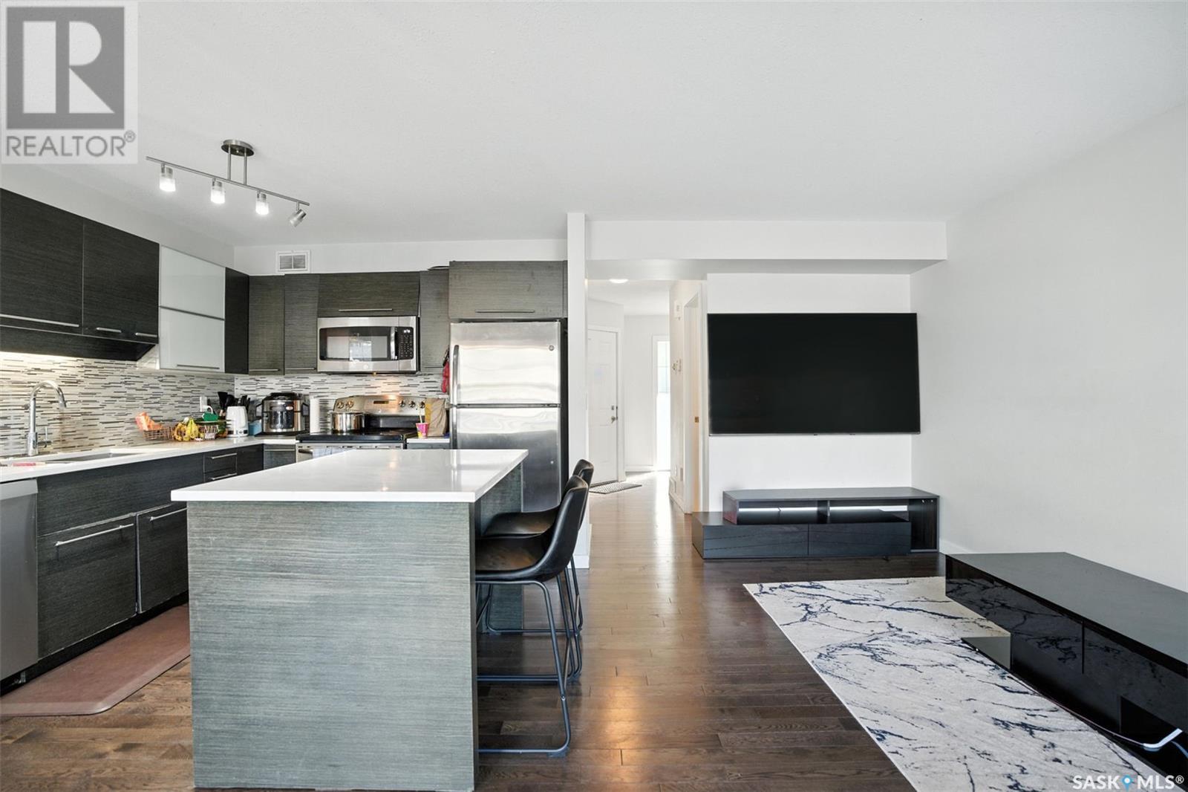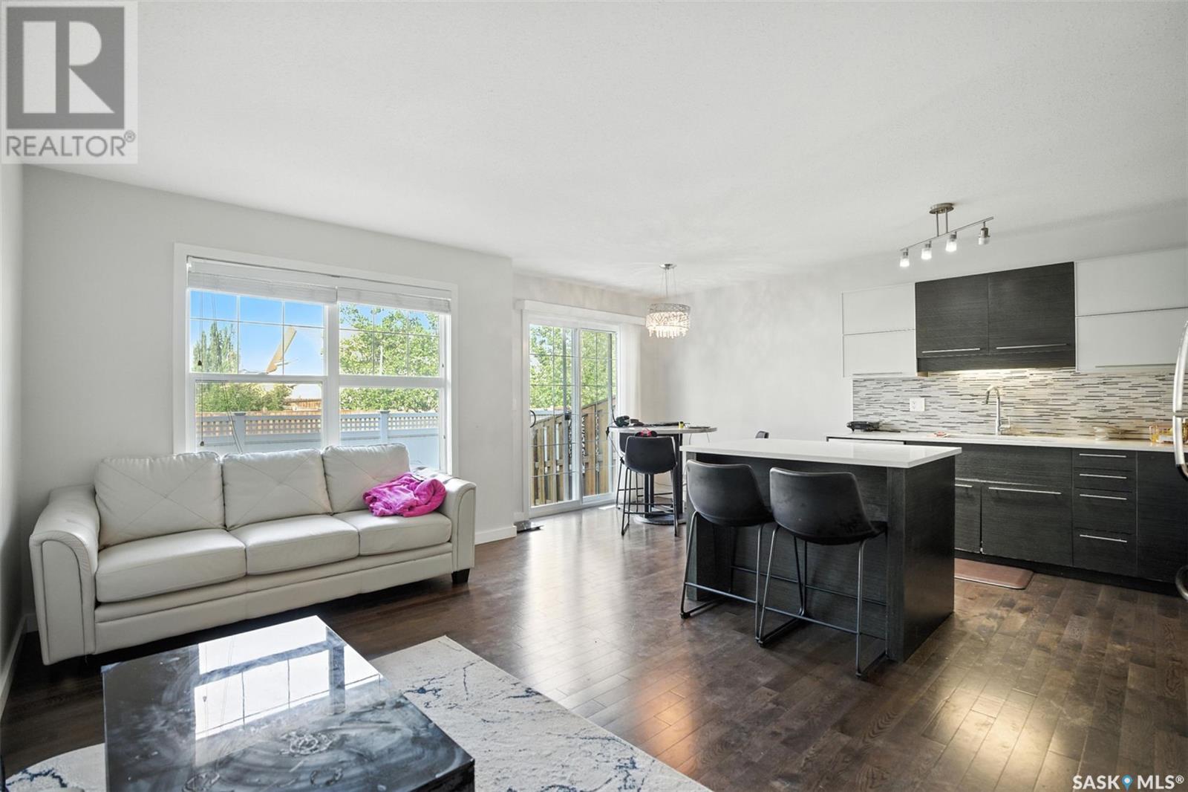304 410 Ledingham Way Saskatoon, Saskatchewan S7V 0C4
$379,900Maintenance,
$428.18 Monthly
Maintenance,
$428.18 MonthlyStep into comfort and style at 304-410 Ledingham Way, a thoughtfully designed townhouse nestled in the heart of Saskatoon’s desirable Rosewood neighborhood. With 3 spacious bedrooms and 3 bathrooms, this home offers everything a growing family, downsizer, or first-time buyer could want. The main level is bright and welcoming, featuring an open concept layout and a well-appointed kitchen complete with island—perfect for gathering around with family or entertaining friends. A 2-piece powder room adds convenience on the main floor, while patio doors off the dining room provide easy access to the outdoors. Upstairs, you'll find three generously sized bedrooms and plenty of natural light. The fully finished basement adds even more living space, with a cozy rec room, additional bathroom, and dedicated laundry area. The single attached garage offers protection from the elements year-round. Located just minutes from Costco, top-rated schools, beautiful parks, and trendy local restaurants and cafes, this home delivers both lifestyle and location at an affordable price. (id:51699)
Property Details
| MLS® Number | SK012487 |
| Property Type | Single Family |
| Neigbourhood | Rosewood |
| Community Features | Pets Allowed With Restrictions |
| Structure | Patio(s) |
Building
| Bathroom Total | 3 |
| Bedrooms Total | 3 |
| Appliances | Washer, Refrigerator, Dishwasher, Dryer, Microwave, Window Coverings, Garage Door Opener Remote(s), Hood Fan, Stove |
| Basement Development | Finished |
| Basement Type | Full (finished) |
| Constructed Date | 2011 |
| Cooling Type | Central Air Conditioning |
| Heating Fuel | Natural Gas |
| Heating Type | Forced Air |
| Size Interior | 1244 Sqft |
| Type | Row / Townhouse |
Parking
| Attached Garage | |
| Parking Space(s) | 2 |
Land
| Acreage | No |
| Landscape Features | Lawn |
Rooms
| Level | Type | Length | Width | Dimensions |
|---|---|---|---|---|
| Second Level | Primary Bedroom | 15 ft | 12 ft ,9 in | 15 ft x 12 ft ,9 in |
| Second Level | Bedroom | 8 ft ,10 in | 11 ft | 8 ft ,10 in x 11 ft |
| Second Level | Bedroom | 8 ft ,10 in | 11 ft ,4 in | 8 ft ,10 in x 11 ft ,4 in |
| Second Level | 4pc Bathroom | Measurements not available | ||
| Basement | Family Room | 11 ft ,4 in | 18 ft | 11 ft ,4 in x 18 ft |
| Basement | Laundry Room | Measurements not available | ||
| Basement | Other | 8 ft ,6 in | 10 ft ,2 in | 8 ft ,6 in x 10 ft ,2 in |
| Main Level | Living Room | 9 ft ,6 in | 15 ft | 9 ft ,6 in x 15 ft |
| Main Level | Kitchen | 9 ft ,6 in | 9 ft ,3 in | 9 ft ,6 in x 9 ft ,3 in |
| Main Level | Dining Room | 7 ft ,7 in | 8 ft | 7 ft ,7 in x 8 ft |
| Main Level | 2pc Bathroom | Measurements not available |
https://www.realtor.ca/real-estate/28599068/304-410-ledingham-way-saskatoon-rosewood
Interested?
Contact us for more information









































