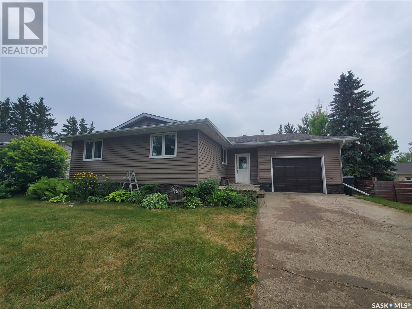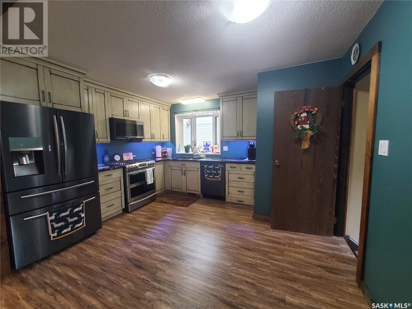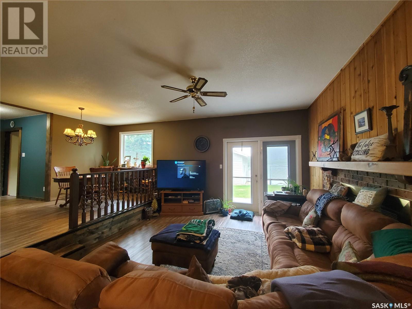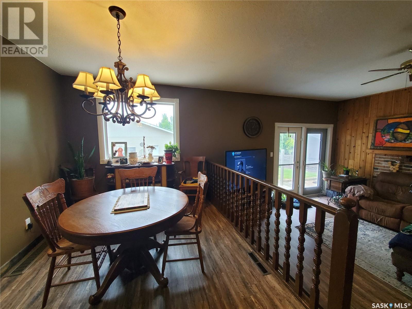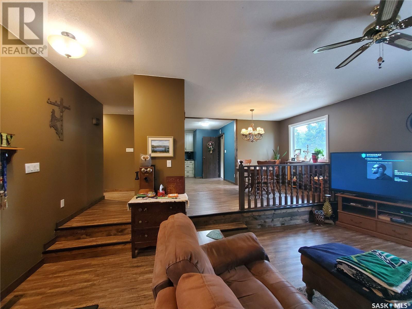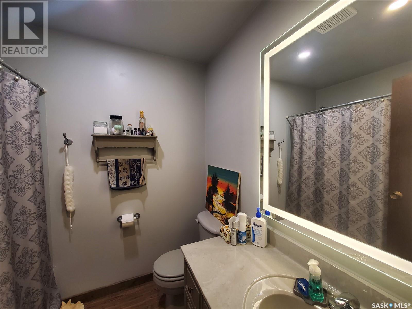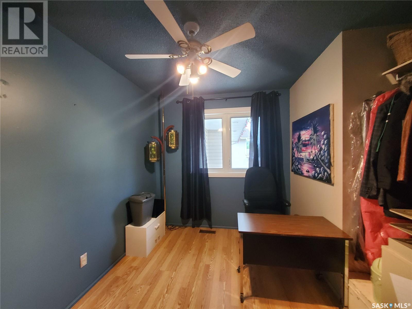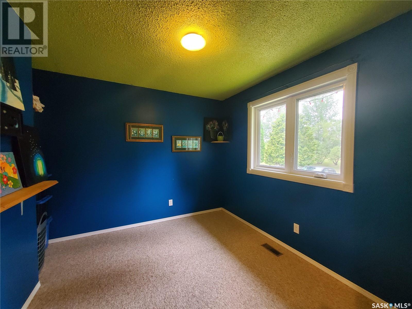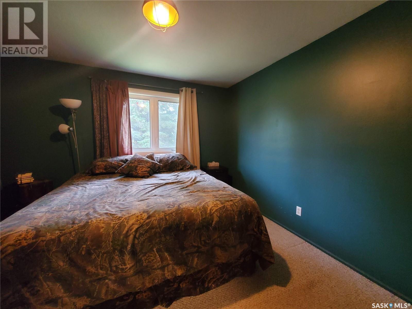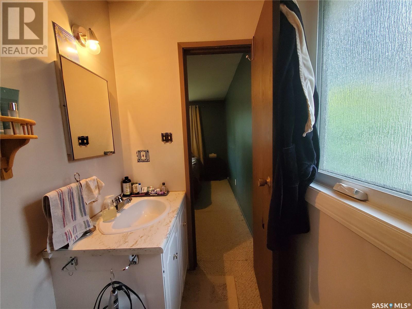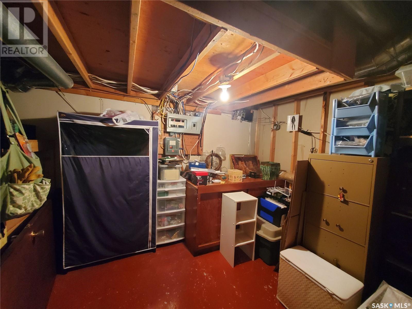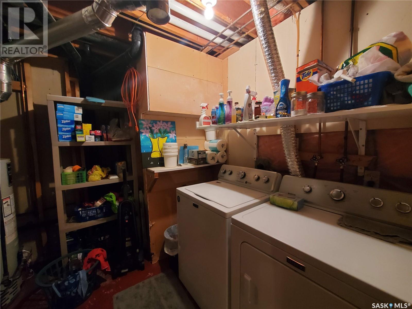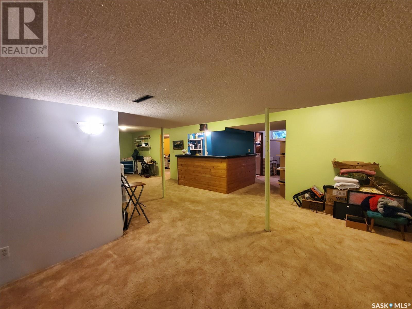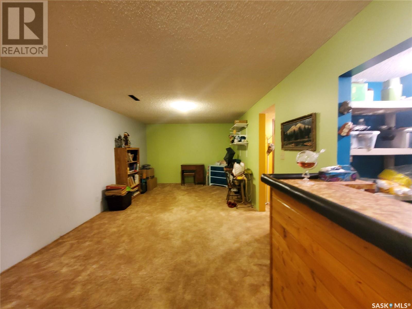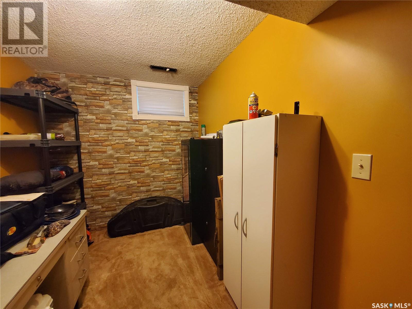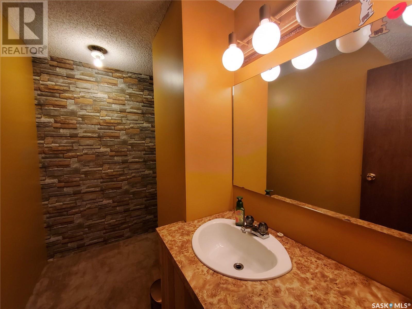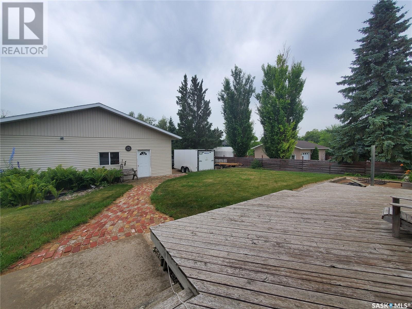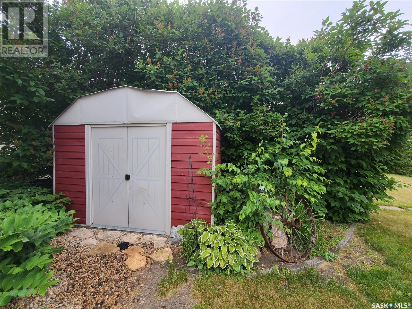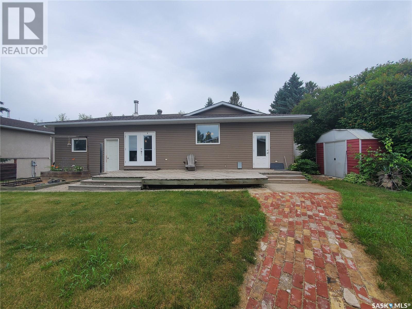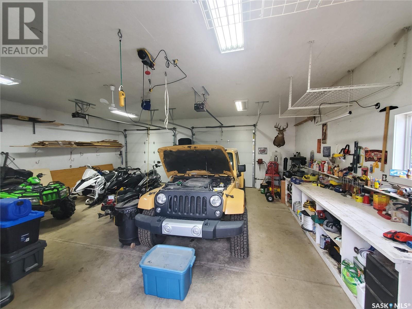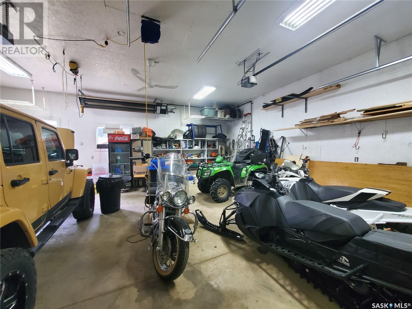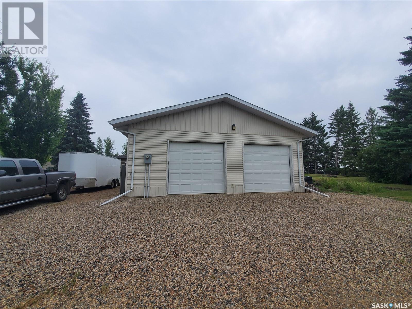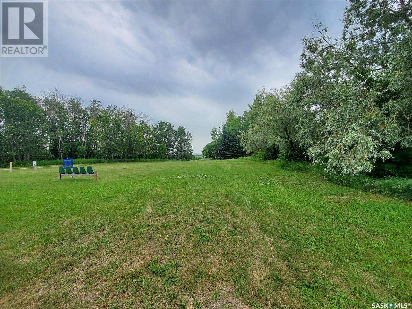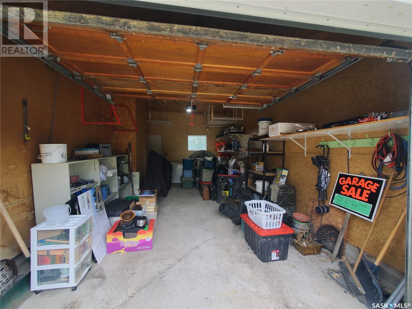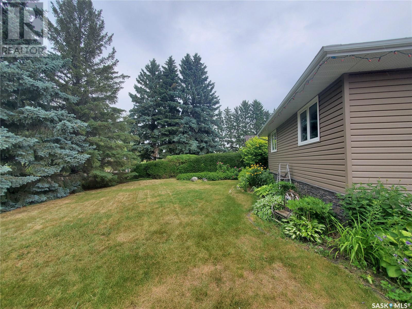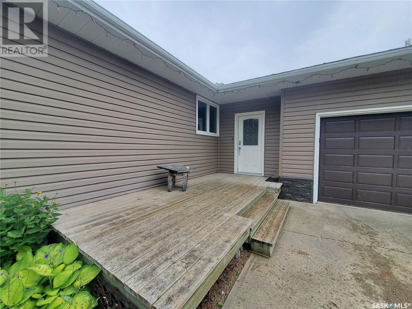4 Bedroom
3 Bathroom
1168 sqft
Bungalow
Fireplace
Central Air Conditioning
Forced Air
Lawn
$299,000
Welcome to 492 Stewart Street in Kamsack—a home that checks all the boxes, in a location that’s hard to beat! Ideally situated just steps from the hospital, medical clinic, high school, and ballfields, with a park area right behind the house for that extra touch of green space.. Inside, the main floor features 3 bedrooms and 2 bathrooms, along with a stunning custom kitchen (renovated in 2018) complete with granite countertops, custom cabinets, and modern appliances. Downstairs, the fully finished basement offers a spacious rec room with a built-in bar, an additional bedroom and bathroom, plus a laundry room and storage. Cozy up to the wood-burning fireplace in the living room, and stay cool in the summer with central air conditioning. The attached single garage adds everyday convenience, but the true standout is the 28’ x 32’ heated shop with 11.5-foot walls and alley access. With upgraded 1.5” Styrofoam insulation for added energy efficiency, this move-in-ready home is built for year-round comfort. Call today to book your private showing! (id:51699)
Property Details
|
MLS® Number
|
SK012602 |
|
Property Type
|
Single Family |
|
Features
|
Treed, Rectangular |
|
Structure
|
Deck |
Building
|
Bathroom Total
|
3 |
|
Bedrooms Total
|
4 |
|
Appliances
|
Washer, Refrigerator, Dishwasher, Dryer, Storage Shed, Stove |
|
Architectural Style
|
Bungalow |
|
Basement Development
|
Finished |
|
Basement Type
|
Full (finished) |
|
Constructed Date
|
1976 |
|
Cooling Type
|
Central Air Conditioning |
|
Fireplace Fuel
|
Wood |
|
Fireplace Present
|
Yes |
|
Fireplace Type
|
Conventional |
|
Heating Fuel
|
Natural Gas |
|
Heating Type
|
Forced Air |
|
Stories Total
|
1 |
|
Size Interior
|
1168 Sqft |
|
Type
|
House |
Parking
|
Attached Garage
|
|
|
Detached Garage
|
|
|
Heated Garage
|
|
|
Parking Space(s)
|
5 |
Land
|
Acreage
|
No |
|
Landscape Features
|
Lawn |
|
Size Frontage
|
75 Ft |
|
Size Irregular
|
10950.00 |
|
Size Total
|
10950 Sqft |
|
Size Total Text
|
10950 Sqft |
Rooms
| Level |
Type |
Length |
Width |
Dimensions |
|
Basement |
2pc Bathroom |
8 ft ,8 in |
7 ft ,6 in |
8 ft ,8 in x 7 ft ,6 in |
|
Basement |
Bedroom |
11 ft ,2 in |
7 ft ,5 in |
11 ft ,2 in x 7 ft ,5 in |
|
Main Level |
Kitchen |
14 ft ,5 in |
13 ft ,3 in |
14 ft ,5 in x 13 ft ,3 in |
|
Main Level |
Dining Room |
8 ft ,6 in |
12 ft ,11 in |
8 ft ,6 in x 12 ft ,11 in |
|
Main Level |
Living Room |
19 ft ,3 in |
12 ft ,11 in |
19 ft ,3 in x 12 ft ,11 in |
|
Main Level |
4pc Bathroom |
7 ft ,3 in |
6 ft ,3 in |
7 ft ,3 in x 6 ft ,3 in |
|
Main Level |
Bedroom |
10 ft ,4 in |
7 ft ,11 in |
10 ft ,4 in x 7 ft ,11 in |
|
Main Level |
2pc Ensuite Bath |
4 ft ,3 in |
5 ft ,3 in |
4 ft ,3 in x 5 ft ,3 in |
|
Main Level |
Bedroom |
12 ft |
11 ft ,1 in |
12 ft x 11 ft ,1 in |
|
Main Level |
Bedroom |
11 ft ,3 in |
10 ft ,5 in |
11 ft ,3 in x 10 ft ,5 in |
https://www.realtor.ca/real-estate/28605634/492-stewart-street-kamsack

