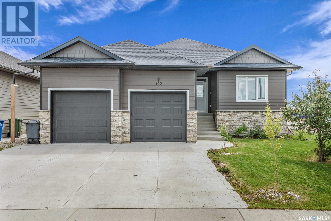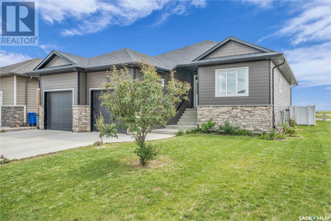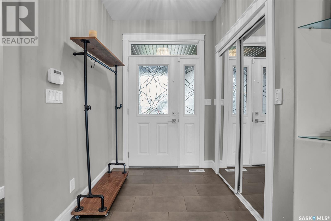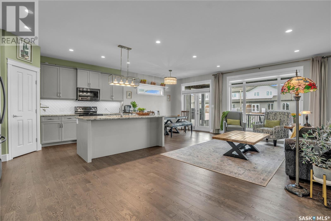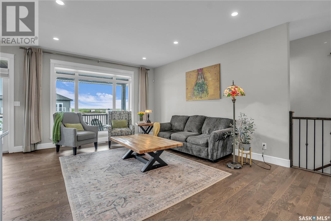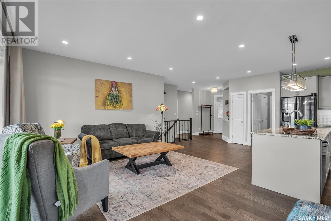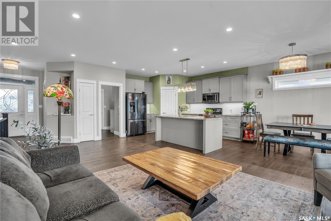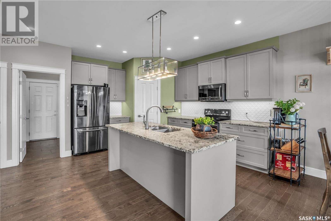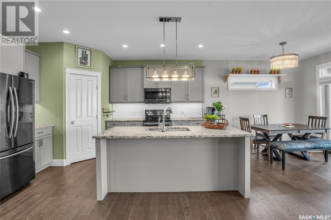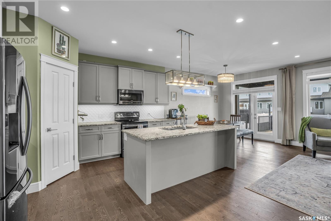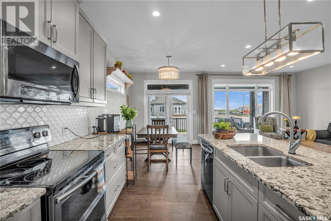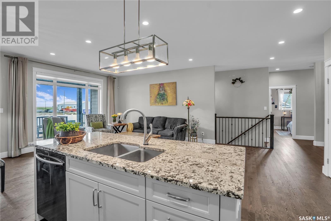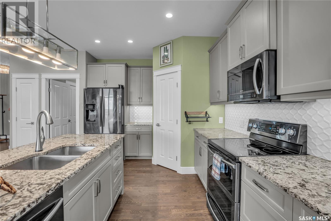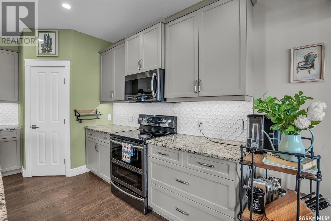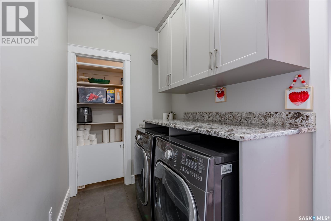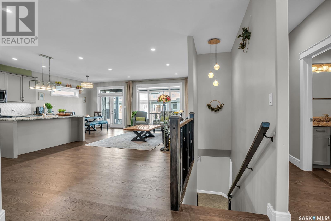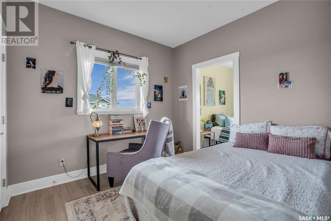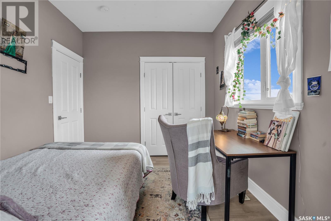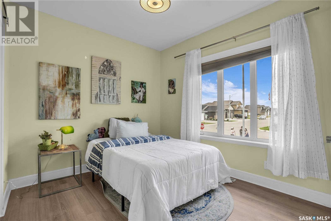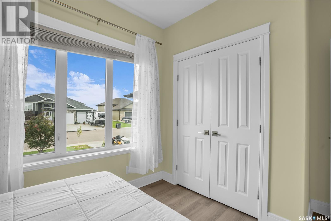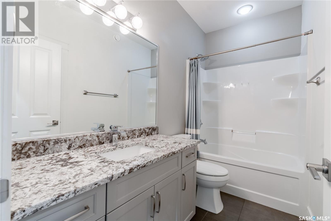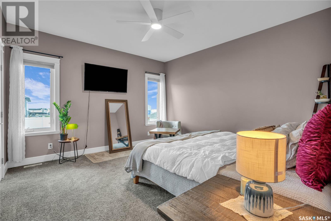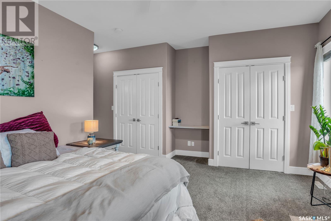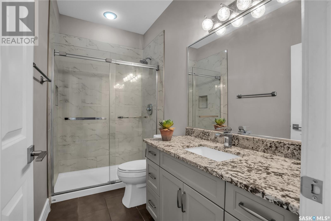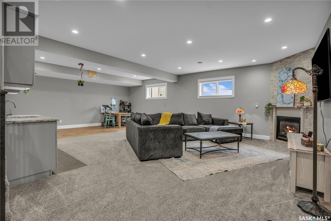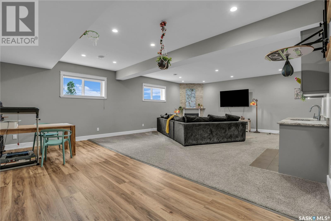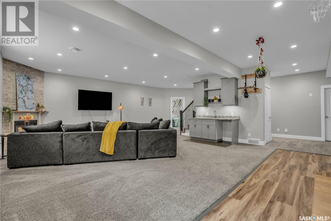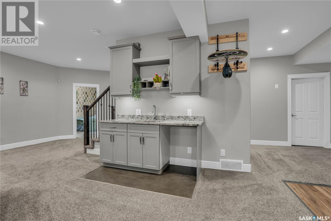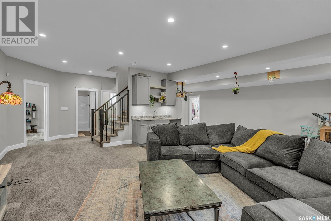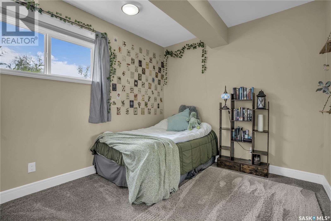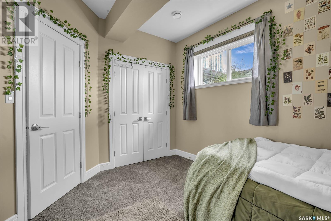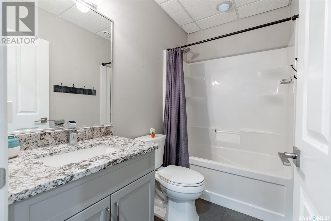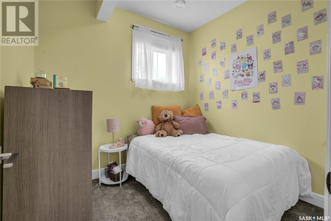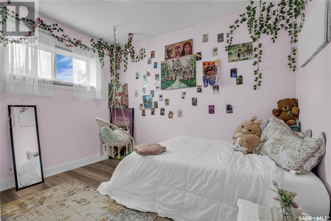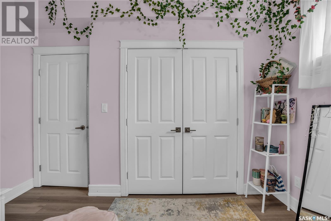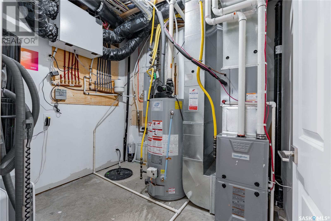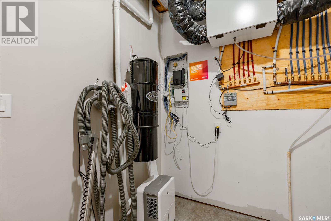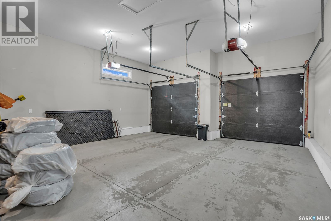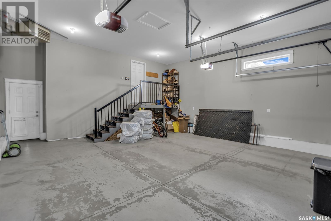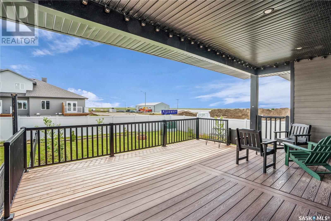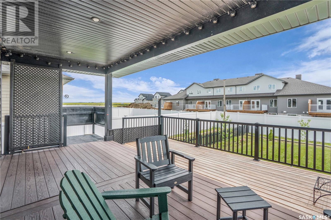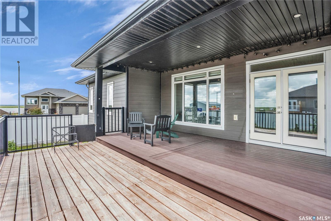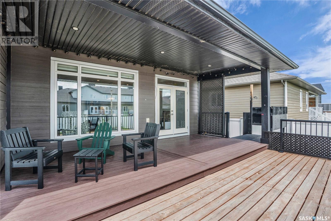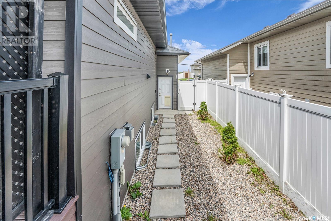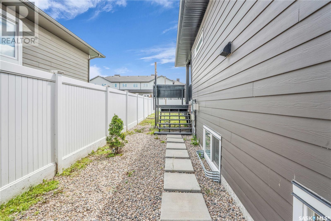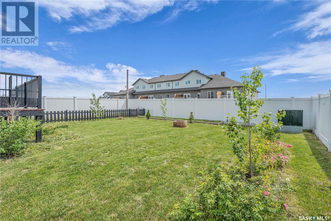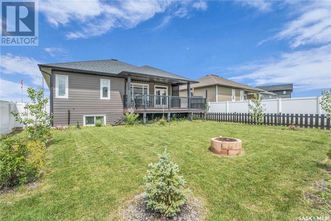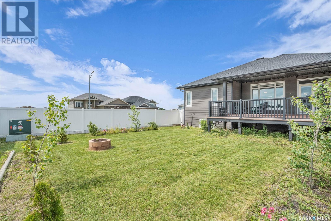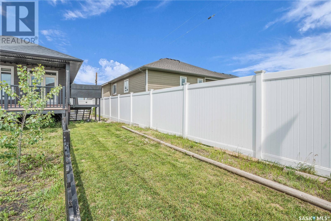6 Bedroom
3 Bathroom
1509 sqft
Raised Bungalow
Fireplace
Central Air Conditioning
Forced Air
Lawn, Underground Sprinkler
$574,900
Welcome to 400 Prairie View Drive a fully developed raised bungalow in Sunshine Meadows – Dundurn’s newest residential community just 20 minutes south of Saskatoon! Offering over 1,500 sq. ft. of beautifully finished space on the main floor, this 6-bedroom, 3-bathroom home blends small-town charm with modern urban appeal. The open-concept main floor features a bright living, dining, and kitchen area, filled with natural light and showcasing warm engineered hardwood flooring. The kitchen is standout, offering ample custom cabinetry, quartz countertops, glass tile backsplash, stainless-steel appliances (including a double oven), a large island, and a spacious corner walk-through pantry that leads to the convenient main floor laundry/mudroom. The primary suite is a true retreat with his and hers walk-in closets, and a 3-piece ensuite with heated tile flooring. The main floor also includes two secondary bedrooms and a stylish 4-piece bathroom. The fully developed lower level offers a spacious rec room with a gas fireplace and built-in bar area perfect for entertaining. You’ll also find three additional bedrooms, another full bathroom, and plenty of storage. Step outside to a fully landscaped backyard complete with a two-tiered deck (partially covered), automated underground sprinklers, a dog run. The double attached garage is insulated, drywalled, heated, and includes side door access for added convenience. Additional features include: central air conditioning, air exchanger, high-efficiency furnace, ICF foundation, natural gas BBQ hookup, custom window coverings, smart home lighting (Lutron), and all appliances included. Sunshine Meadows offers a peaceful lifestyle with a lake, park, playground, and walking paths. Dundurn also features a pre-K to Grade 6 school, making this a wonderful opportunity to enjoy small-town living with easy access to city amenities! (id:51699)
Property Details
|
MLS® Number
|
SK012242 |
|
Property Type
|
Single Family |
|
Features
|
Treed, Corner Site, Sump Pump |
|
Structure
|
Deck |
Building
|
Bathroom Total
|
3 |
|
Bedrooms Total
|
6 |
|
Appliances
|
Washer, Refrigerator, Dishwasher, Dryer, Microwave, Alarm System, Window Coverings, Garage Door Opener Remote(s), Stove |
|
Architectural Style
|
Raised Bungalow |
|
Basement Development
|
Finished |
|
Basement Type
|
Full (finished) |
|
Constructed Date
|
2017 |
|
Cooling Type
|
Central Air Conditioning |
|
Fire Protection
|
Alarm System |
|
Fireplace Fuel
|
Gas |
|
Fireplace Present
|
Yes |
|
Fireplace Type
|
Conventional |
|
Heating Fuel
|
Natural Gas |
|
Heating Type
|
Forced Air |
|
Stories Total
|
1 |
|
Size Interior
|
1509 Sqft |
|
Type
|
House |
Parking
|
Attached Garage
|
|
|
Heated Garage
|
|
|
Parking Space(s)
|
5 |
Land
|
Acreage
|
No |
|
Fence Type
|
Fence |
|
Landscape Features
|
Lawn, Underground Sprinkler |
|
Size Irregular
|
7405.00 |
|
Size Total
|
7405 Sqft |
|
Size Total Text
|
7405 Sqft |
Rooms
| Level |
Type |
Length |
Width |
Dimensions |
|
Basement |
Family Room |
|
|
21'1 x 30' |
|
Basement |
Bedroom |
|
|
9'7 x 11'11 |
|
Basement |
Bedroom |
|
|
10'1 x 12'2 |
|
Basement |
Bedroom |
|
|
8'1 x 8'9 |
|
Basement |
4pc Bathroom |
|
|
Measurements not available |
|
Basement |
Other |
|
|
Measurements not available |
|
Main Level |
Foyer |
|
|
6'1 x 6'2 |
|
Main Level |
Living Room |
|
|
12'6 x 15'1 |
|
Main Level |
Dining Room |
|
|
10'3 x 10'8 |
|
Main Level |
Kitchen |
|
|
11'2 x 12'10 |
|
Main Level |
Primary Bedroom |
|
|
13'6 x 12'11 |
|
Main Level |
3pc Ensuite Bath |
|
|
Measurements not available |
|
Main Level |
Bedroom |
|
|
10' x 9'11 |
|
Main Level |
Bedroom |
|
|
10'7 x 9'7 |
|
Main Level |
4pc Bathroom |
|
|
Measurements not available |
|
Main Level |
Laundry Room |
|
|
Measurements not available |
https://www.realtor.ca/real-estate/28609391/400-prairie-view-drive-dundurn

