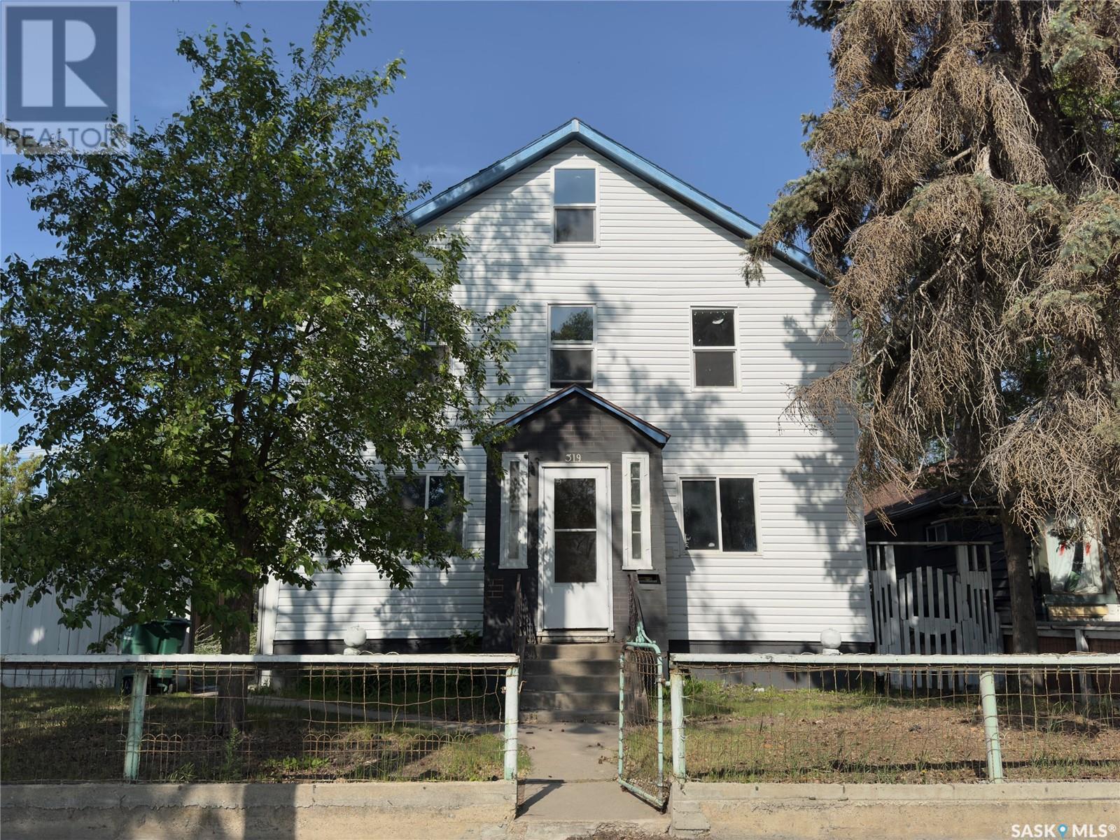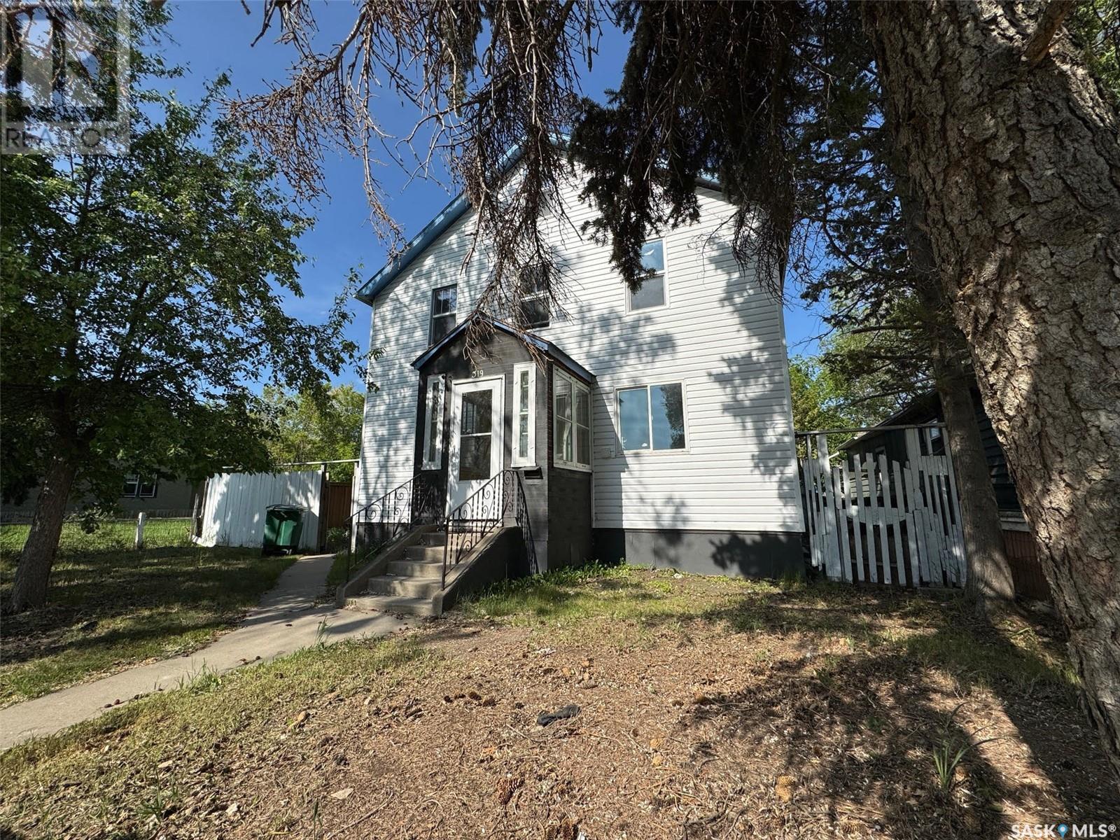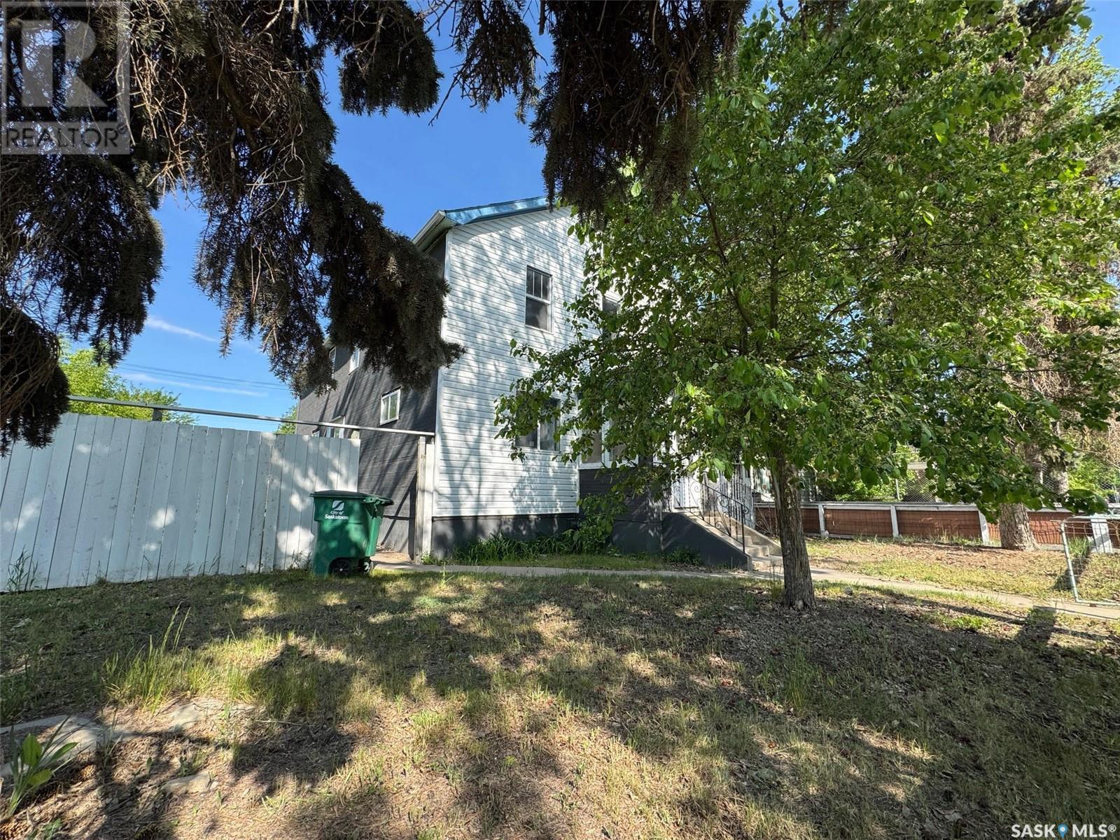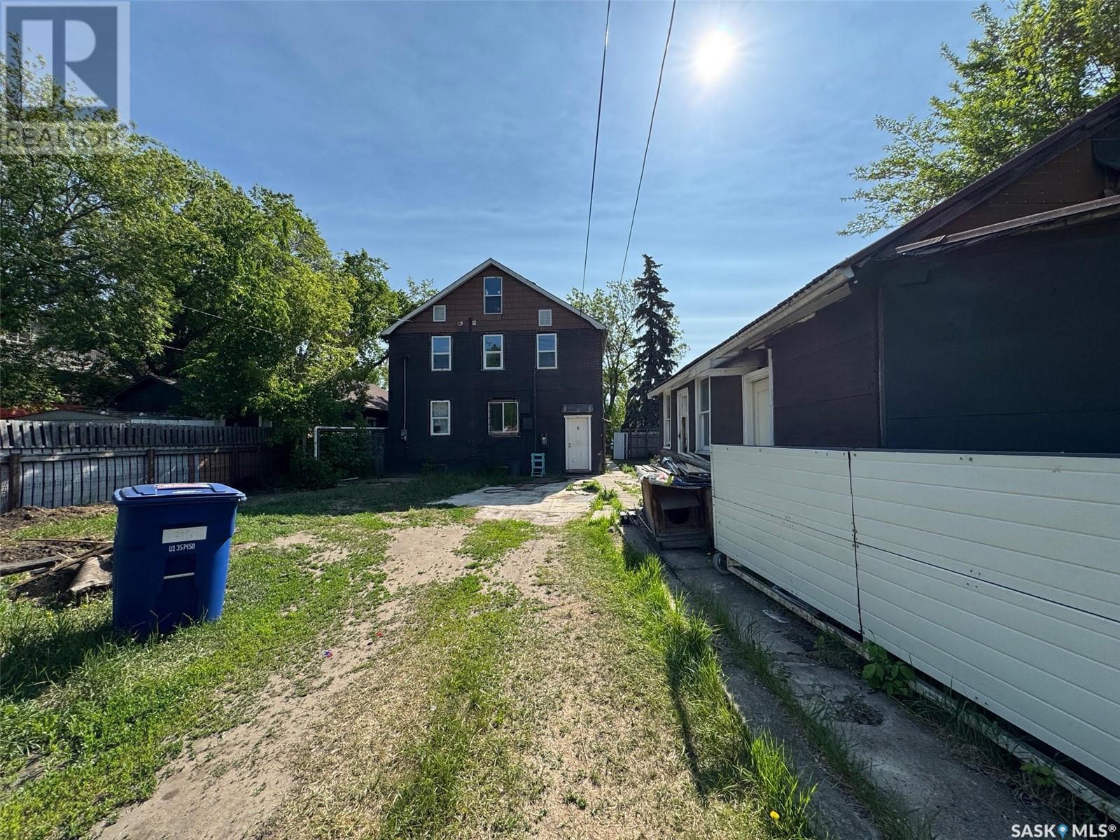319 H Avenue S Saskatoon, Saskatchewan S7M 1W4
4 Bathroom
2950 sqft
2 Level
Forced Air
Lawn
$469,000
Revenue property with lots of potential, used to be a senior home. converted to a TUD (Two Unit Dwelling, Permit #3454/07) with a finished basement in 2007 after a fire. Ten bedrooms in total. Now it's a tenant occupied rental property. Double-pane windows installed in 2022. Needs updating. A great project opportunity for investment. No lockbox on site and all showings will be guided by the seller personally upon a 24-hours appointment. Buyer's responsibility to verify the information provided from this listing. (id:51699)
Property Details
| MLS® Number | SK012723 |
| Property Type | Single Family |
| Neigbourhood | Riversdale |
| Features | Treed, Lane, Rectangular |
Building
| Bathroom Total | 4 |
| Appliances | Washer, Refrigerator, Dryer, Hood Fan, Stove |
| Architectural Style | 2 Level |
| Constructed Date | 1948 |
| Heating Fuel | Natural Gas |
| Heating Type | Forced Air |
| Stories Total | 3 |
| Size Interior | 2950 Sqft |
| Type | House |
Parking
| Detached Garage | |
| R V | |
| Parking Space(s) | 5 |
Land
| Acreage | No |
| Fence Type | Partially Fenced |
| Landscape Features | Lawn |
| Size Frontage | 53 Ft |
| Size Irregular | 7546.00 |
| Size Total | 7546 Sqft |
| Size Total Text | 7546 Sqft |
Rooms
| Level | Type | Length | Width | Dimensions |
|---|---|---|---|---|
| Second Level | Kitchen | 10' x 10' | ||
| Second Level | 4pc Bathroom | Measurements not available | ||
| Basement | Laundry Room | Measurements not available | ||
| Basement | 4pc Bathroom | Measurements not available | ||
| Main Level | Laundry Room | 9' x 9' | ||
| Main Level | Kitchen | 15' x 10' | ||
| Main Level | 4pc Bathroom | Measurements not available | ||
| Loft | 3pc Bathroom | Measurements not available |
https://www.realtor.ca/real-estate/28609387/319-h-avenue-s-saskatoon-riversdale
Interested?
Contact us for more information






