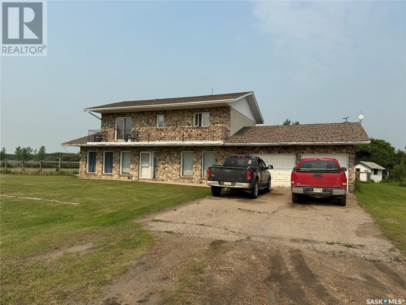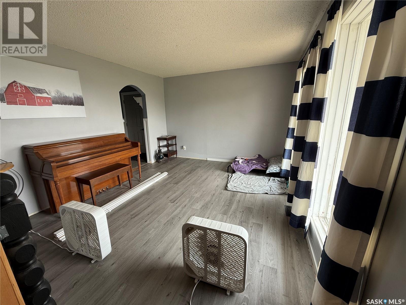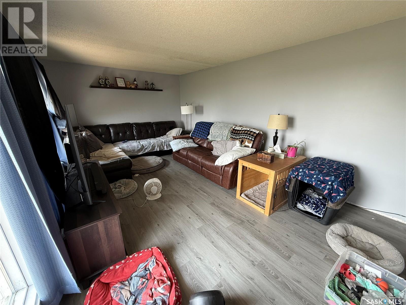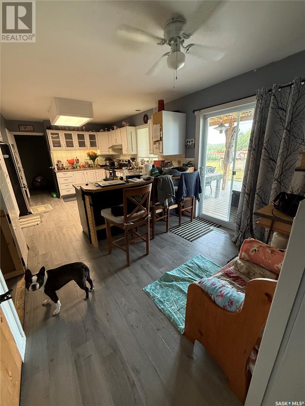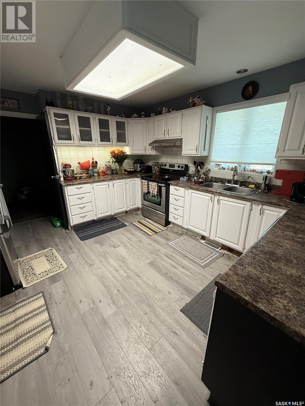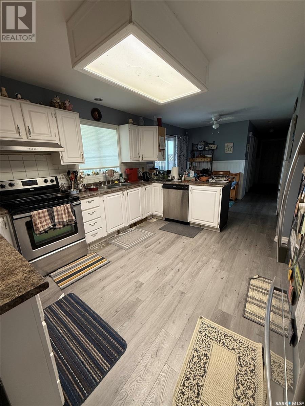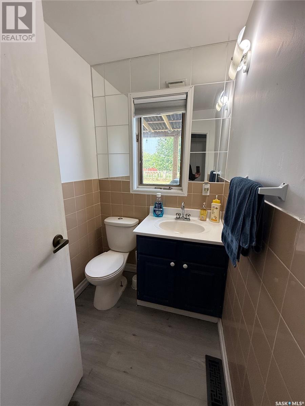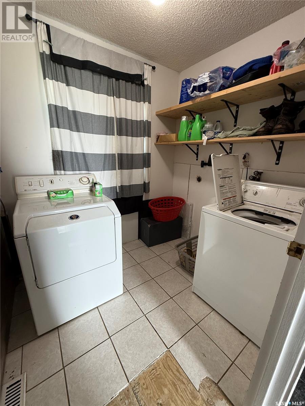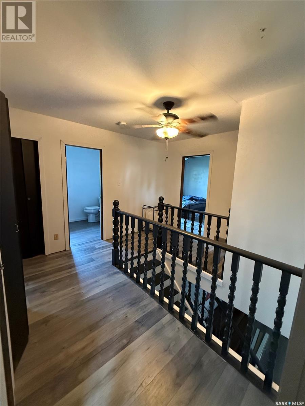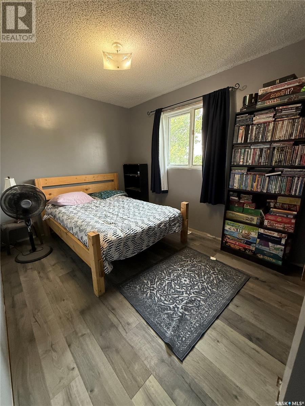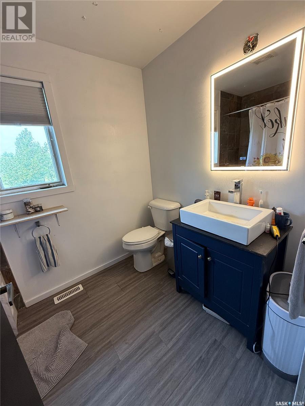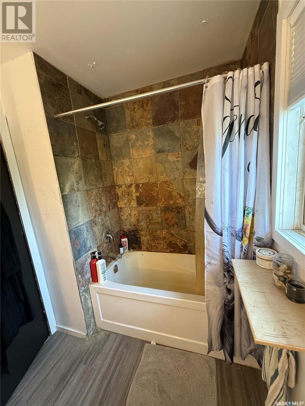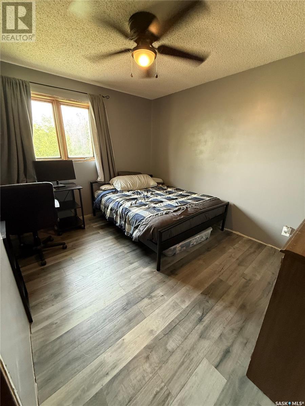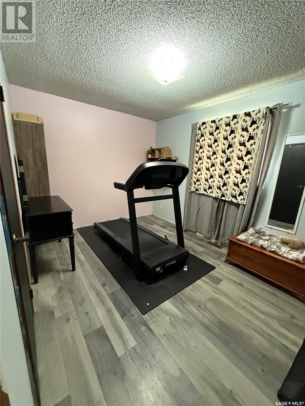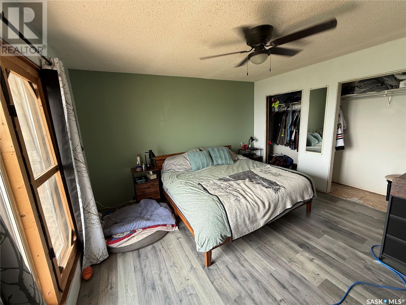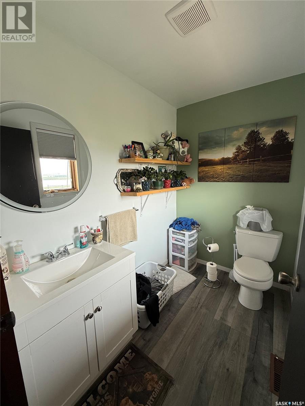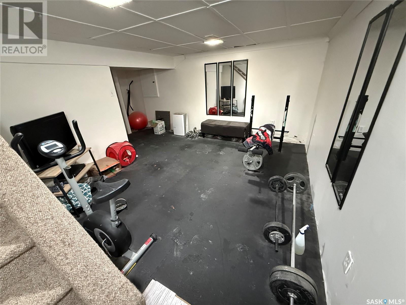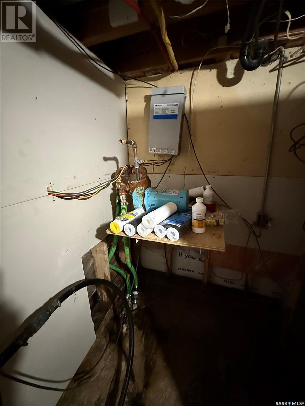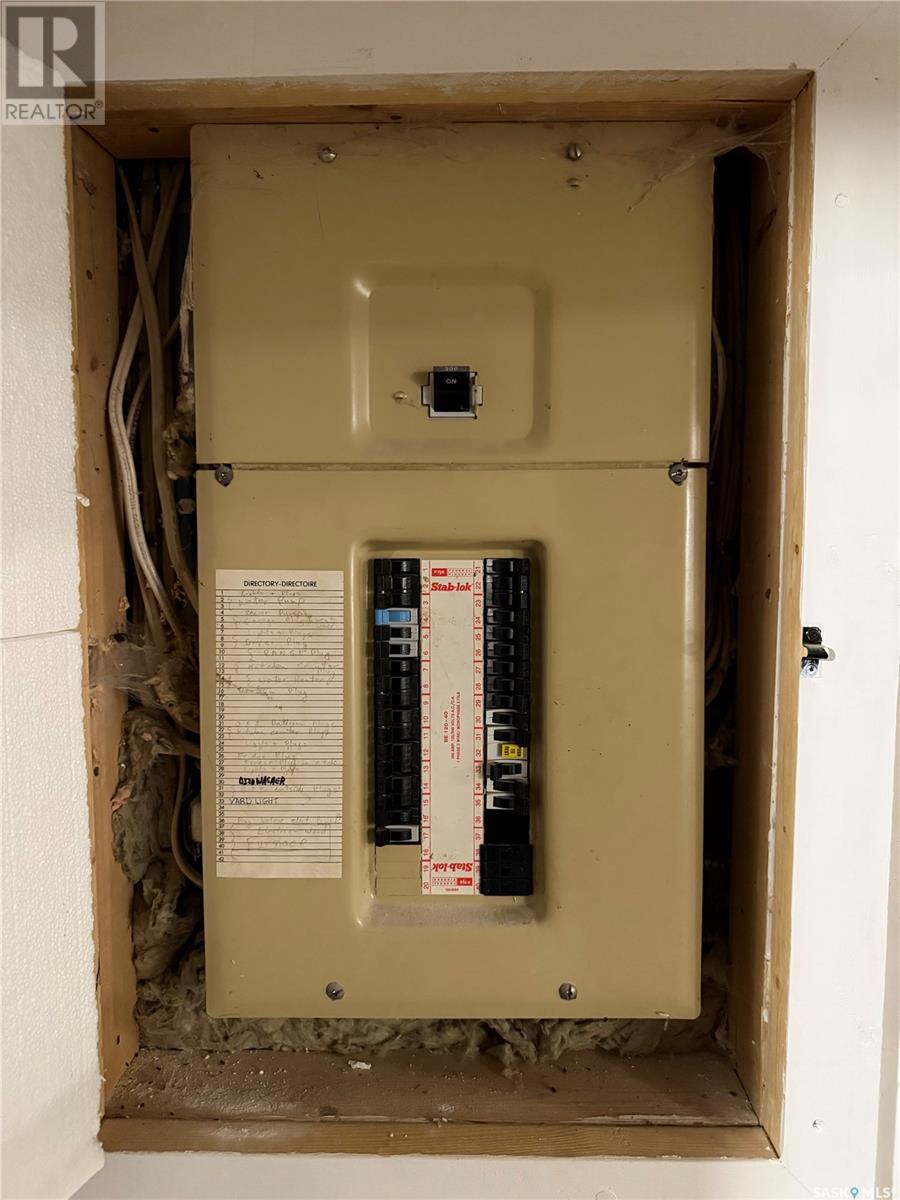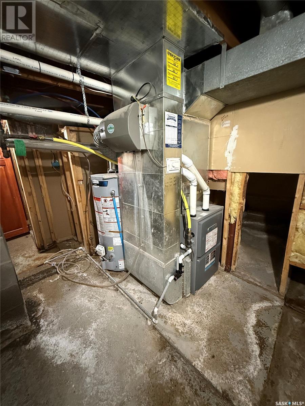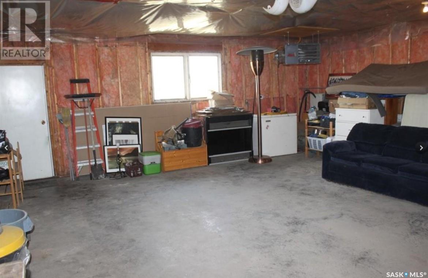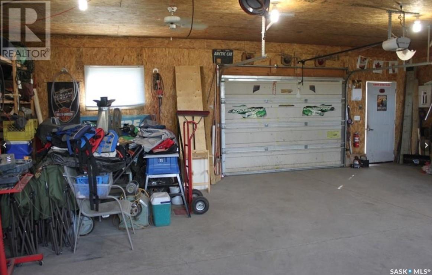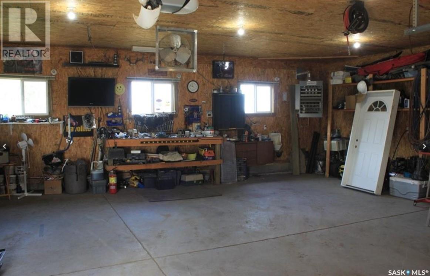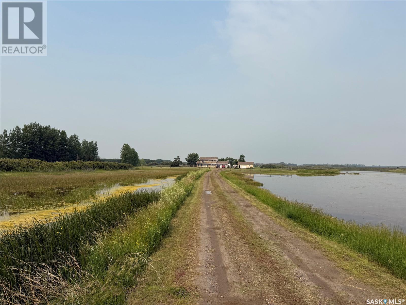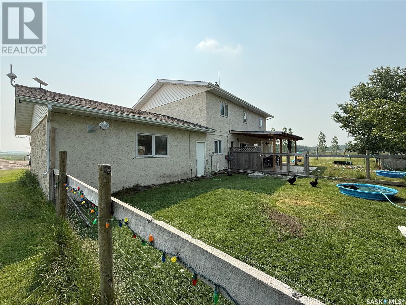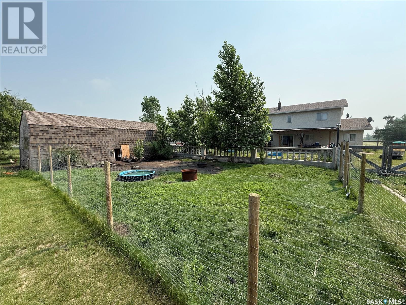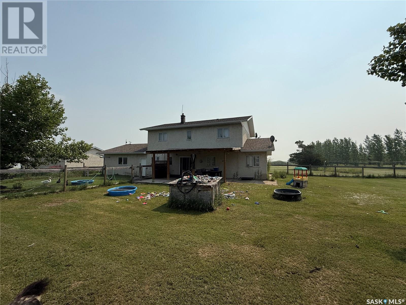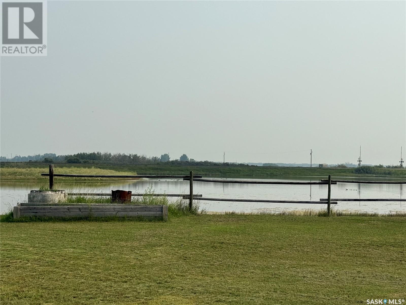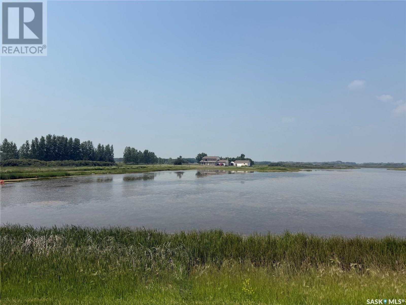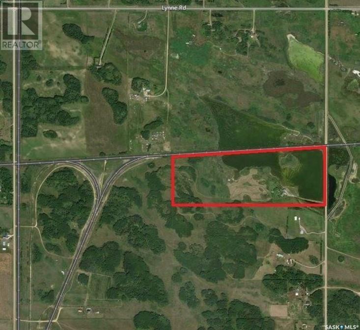4 Bedroom
3 Bathroom
2054 sqft
Bungalow
Forced Air
Acreage
Lawn, Garden Area
$479,900
Welcome to your family’s next great adventure—20km west of Saskatoon and just a few kms off hwy 14, a charming and spacious 4-bedroom, 2.5-bath home set on an expansive 51-acre parcel of serene countryside, ideal for creating the hobby farm you’ve always dreamed of. This beautiful property offers a peaceful rural lifestyle with room to roam, grow, and explore, making it perfect for families looking to raise children in nature. The home, built originally in 1984 has seen some updates to flooring and shingles, but is full of potential and just needs a little TLC to truly shine. Inside, you’ll find a practical layout with ample living space, bright bedrooms, and a cozy, functional kitchen that’s ready for updates to match your family’s style. Attached 2-car garage provides that room for house storage, while the spacious detached Shop for all those other weekend warrior projects. Step outside and take in the breathtaking views of open fields, lightly treed areas, and a peaceful private pond—a picturesque setting for family picnics, kayaking, or simply enjoying quiet sunsets together. Whether you’re envisioning chickens in the yard, vegetable gardens, or a few animals in the pasture, this land offers the space and versatility to bring your homesteading goals to life. With ample room for new outbuildings, trails for kids to explore, and plenty of open sky above, the possibilities are truly endless. Located in a quiet, close-knit rural area but still just a short drive from schools, shops, and community services, this property offers both privacy and convenience. It’s more than just a house—it’s a place to build memories, teach life skills, and embrace a slower, more intentional way of living surrounded by nature. Call today to book a private showing. (id:51699)
Property Details
|
MLS® Number
|
SK012426 |
|
Property Type
|
Single Family |
|
Features
|
Acreage, Rolling, Balcony |
|
Structure
|
Deck |
Building
|
Bathroom Total
|
3 |
|
Bedrooms Total
|
4 |
|
Architectural Style
|
Bungalow |
|
Basement Development
|
Partially Finished |
|
Basement Type
|
Partial (partially Finished) |
|
Constructed Date
|
1984 |
|
Heating Fuel
|
Natural Gas |
|
Heating Type
|
Forced Air |
|
Stories Total
|
1 |
|
Size Interior
|
2054 Sqft |
|
Type
|
House |
Parking
|
Attached Garage
|
|
|
Detached Garage
|
|
|
Gravel
|
|
|
Heated Garage
|
|
|
Parking Space(s)
|
4 |
Land
|
Acreage
|
Yes |
|
Fence Type
|
Fence, Partially Fenced |
|
Landscape Features
|
Lawn, Garden Area |
|
Size Irregular
|
51.34 |
|
Size Total
|
51.34 Ac |
|
Size Total Text
|
51.34 Ac |
Rooms
| Level |
Type |
Length |
Width |
Dimensions |
|
Second Level |
Primary Bedroom |
14 ft |
14 ft |
14 ft x 14 ft |
|
Second Level |
2pc Ensuite Bath |
|
|
Measurements not available |
|
Second Level |
Bedroom |
11 ft ,8 in |
9 ft ,4 in |
11 ft ,8 in x 9 ft ,4 in |
|
Second Level |
Bedroom |
14 ft |
10 ft ,8 in |
14 ft x 10 ft ,8 in |
|
Second Level |
Bedroom |
14 ft |
11 ft |
14 ft x 11 ft |
|
Second Level |
4pc Bathroom |
|
|
Measurements not available |
|
Basement |
Other |
|
|
Measurements not available |
|
Basement |
Bonus Room |
11 ft ,2 in |
12 ft ,7 in |
11 ft ,2 in x 12 ft ,7 in |
|
Main Level |
Kitchen |
13 ft |
13 ft |
13 ft x 13 ft |
|
Main Level |
Dining Room |
11 ft |
7 ft ,2 in |
11 ft x 7 ft ,2 in |
|
Main Level |
Living Room |
19 ft |
13 ft |
19 ft x 13 ft |
|
Main Level |
Family Room |
13 ft |
14 ft |
13 ft x 14 ft |
|
Main Level |
Foyer |
6 ft |
10 ft |
6 ft x 10 ft |
|
Main Level |
2pc Bathroom |
|
|
Measurements not available |
|
Main Level |
Laundry Room |
7 ft |
8 ft |
7 ft x 8 ft |
https://www.realtor.ca/real-estate/28608694/bradfordwright-acreage-vanscoy-rm-no-345

