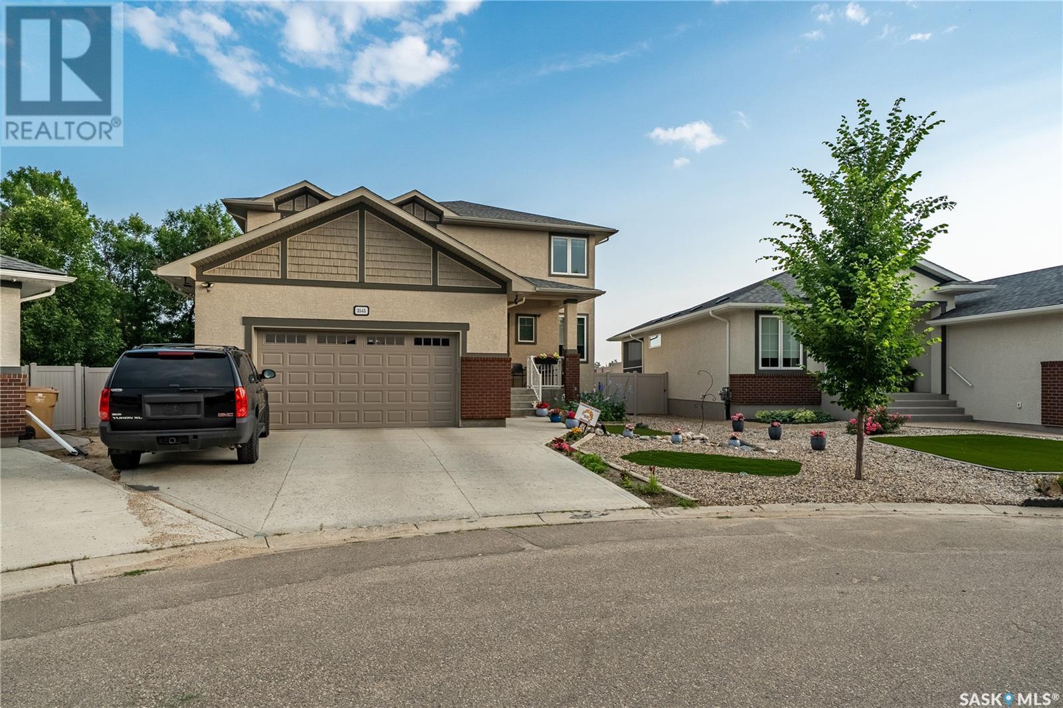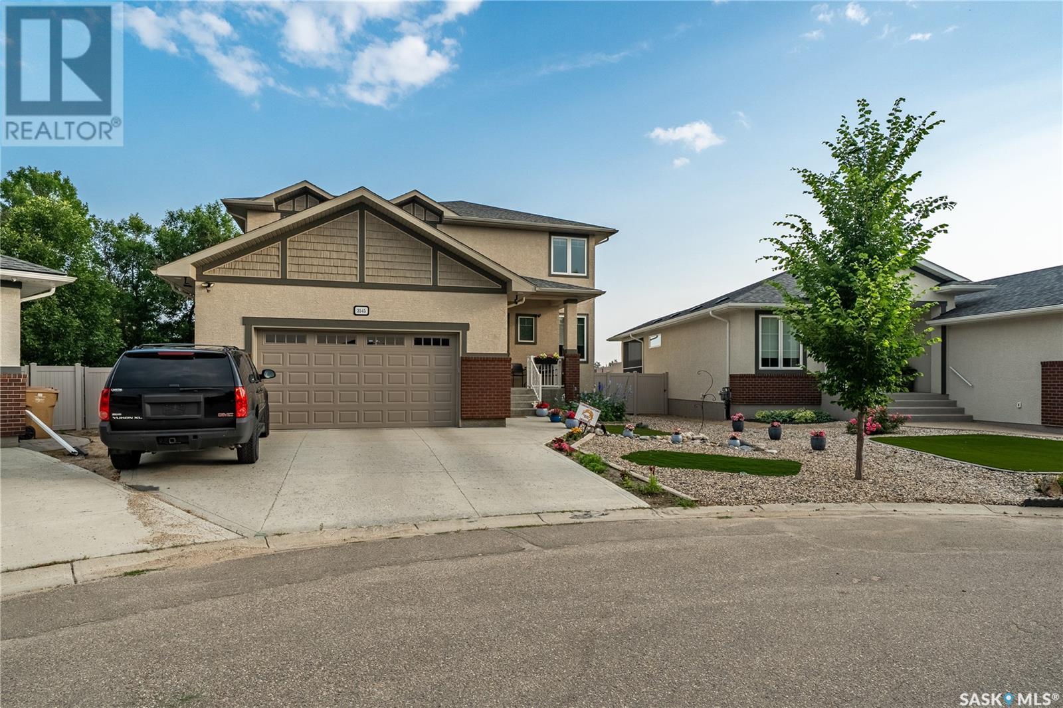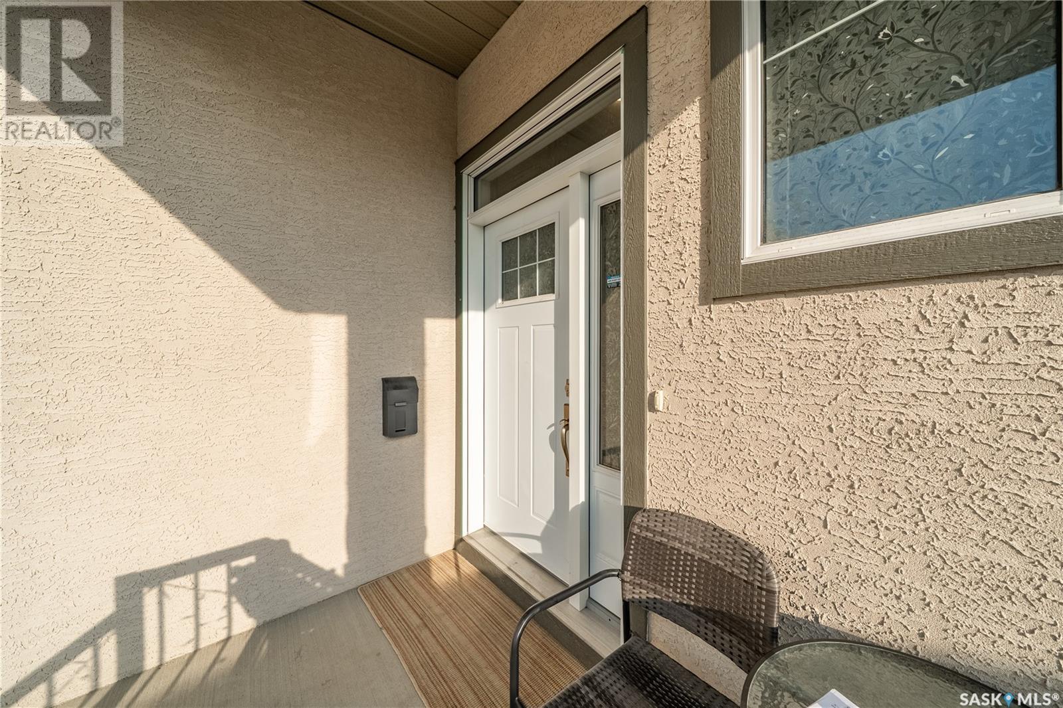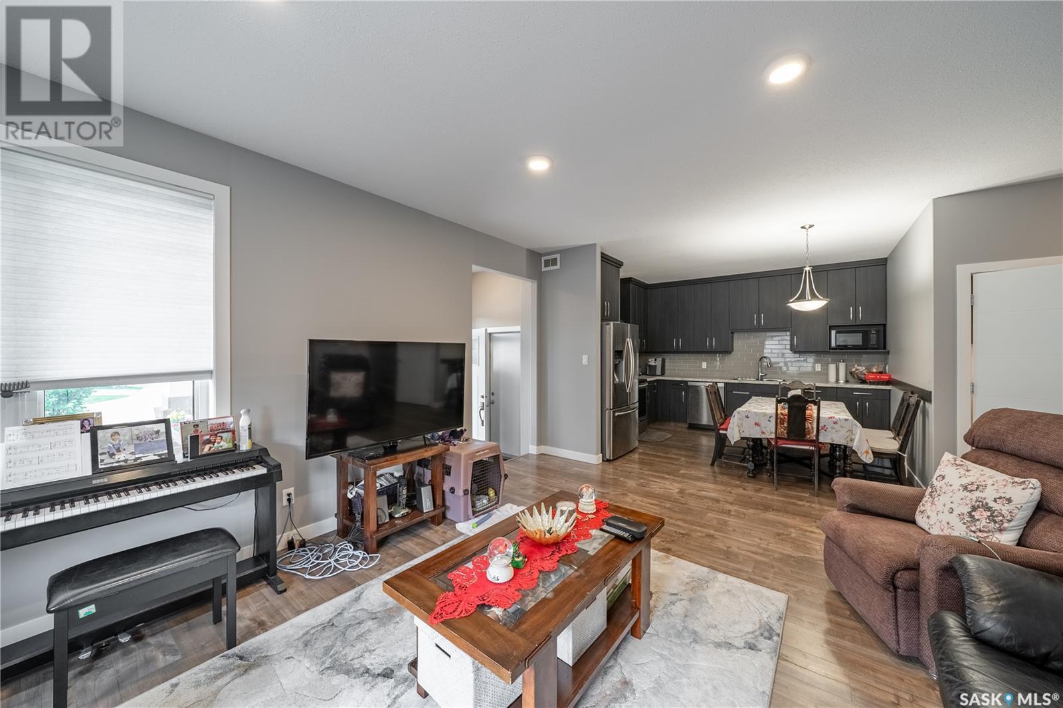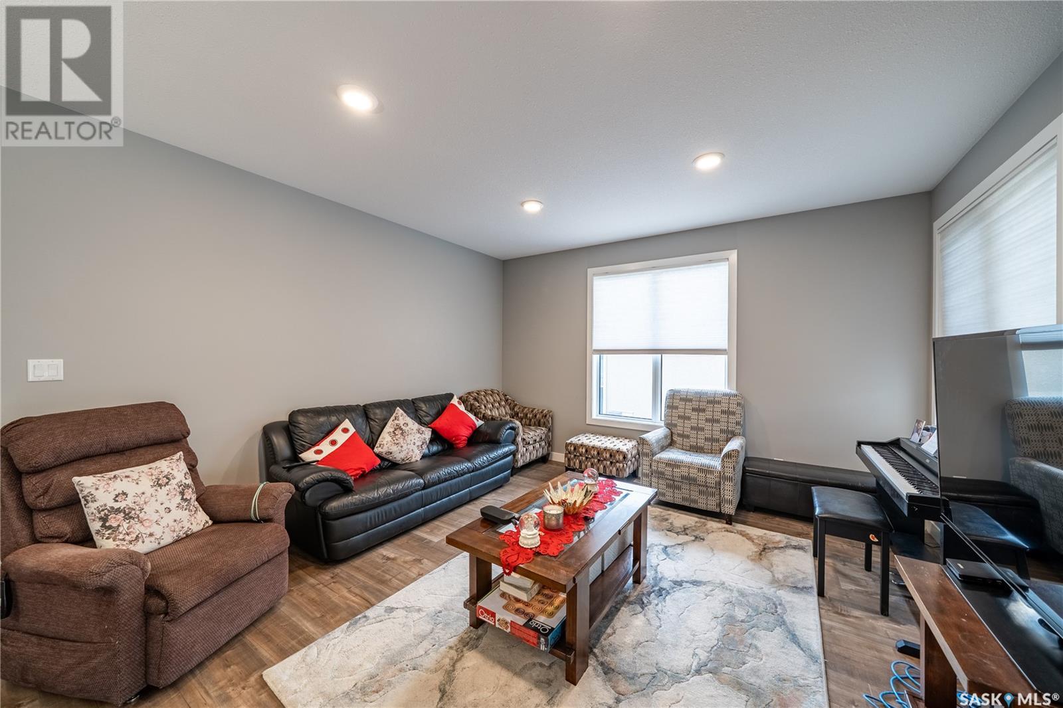6 Bedroom
4 Bathroom
2496 sqft
2 Level
Central Air Conditioning, Air Exchanger
Forced Air, Hot Water, In Floor Heating
Garden Area
$775,000
Welcome to this 3545 Evans Court home, Fiorante Built home designed to offer expansive living space for large families or anyone who enjoys room to spread out. Home & Garage built on piles With 6 spacious bedrooms, 4 full bathrooms, 16 x 11 sq ft Office and Bonus room. This home features 2 master suites on Each floor, this home combines style, comfort, and versatility like no other, Location is simply amazing! University is close by, Wascana Lake basically across the street & many nearby amenities! each generously sized to accommodate all your family’s needs. Whether for children, guests, or even a home office, there’s a perfect space for everyone. Main floor has Open concept kitchen and living room. There is one Master bedroom and secondary bedroom on Main floor. There is a walk in sound proof Laundry. Office is located in between main and second floor where you can enjoy the green space view. 2nd floor has 3 bedroom, 1 Master bedroom and Bonus room. Basement has separate entry, rough in for future kitchen , laundry, bathroom all setup for future legal basement suite The backyard of the home opens up to beautiful green spaces, providing a tranquil retreat where you can enjoy the fresh air, have barbecues, or watch the kids play. This triple garage is a true standout feature. Offering plenty of space for three cars, this garage ensures you never have to worry about parking or storage. There’s room for vehicles, Boat/RV. tools, or even a small workshop. This home is a true gem! (id:51699)
Property Details
|
MLS® Number
|
SK013045 |
|
Property Type
|
Single Family |
|
Neigbourhood
|
Hillsdale |
|
Features
|
Sump Pump |
|
Structure
|
Patio(s) |
Building
|
Bathroom Total
|
4 |
|
Bedrooms Total
|
6 |
|
Appliances
|
Washer, Refrigerator, Dishwasher, Dryer, Oven - Built-in, Window Coverings, Garage Door Opener Remote(s), Hood Fan, Stove |
|
Architectural Style
|
2 Level |
|
Basement Development
|
Partially Finished |
|
Basement Type
|
Full (partially Finished) |
|
Constructed Date
|
2018 |
|
Cooling Type
|
Central Air Conditioning, Air Exchanger |
|
Heating Fuel
|
Natural Gas |
|
Heating Type
|
Forced Air, Hot Water, In Floor Heating |
|
Stories Total
|
2 |
|
Size Interior
|
2496 Sqft |
|
Type
|
House |
Parking
|
Attached Garage
|
|
|
Parking Pad
|
|
|
R V
|
|
|
R V
|
|
|
Parking Space(s)
|
8 |
Land
|
Acreage
|
No |
|
Fence Type
|
Fence |
|
Landscape Features
|
Garden Area |
|
Size Frontage
|
37 Ft ,8 In |
|
Size Irregular
|
7605.00 |
|
Size Total
|
7605 Sqft |
|
Size Total Text
|
7605 Sqft |
Rooms
| Level |
Type |
Length |
Width |
Dimensions |
|
Second Level |
Office |
11 ft |
16 ft |
11 ft x 16 ft |
|
Second Level |
Bedroom |
12 ft |
12 ft ,8 in |
12 ft x 12 ft ,8 in |
|
Second Level |
Bedroom |
10 ft |
12 ft |
10 ft x 12 ft |
|
Second Level |
Bonus Room |
9 ft ,4 in |
15 ft |
9 ft ,4 in x 15 ft |
|
Second Level |
4pc Bathroom |
|
|
Measurements not available |
|
Second Level |
Bedroom |
10 ft |
11 ft |
10 ft x 11 ft |
|
Second Level |
Primary Bedroom |
10 ft |
13 ft |
10 ft x 13 ft |
|
Second Level |
4pc Ensuite Bath |
|
|
Measurements not available |
|
Main Level |
Kitchen |
12 ft ,8 in |
15 ft ,2 in |
12 ft ,8 in x 15 ft ,2 in |
|
Main Level |
Living Room |
13 ft ,1 in |
14 ft ,4 in |
13 ft ,1 in x 14 ft ,4 in |
|
Main Level |
Primary Bedroom |
10 ft |
13 ft |
10 ft x 13 ft |
|
Main Level |
4pc Ensuite Bath |
5 ft |
8 ft ,8 in |
5 ft x 8 ft ,8 in |
|
Main Level |
Bedroom |
10 ft |
11 ft |
10 ft x 11 ft |
|
Main Level |
4pc Bathroom |
5 ft |
11 ft |
5 ft x 11 ft |
|
Main Level |
Laundry Room |
5 ft |
11 ft |
5 ft x 11 ft |
https://www.realtor.ca/real-estate/28625289/3545-evans-court-regina-hillsdale

