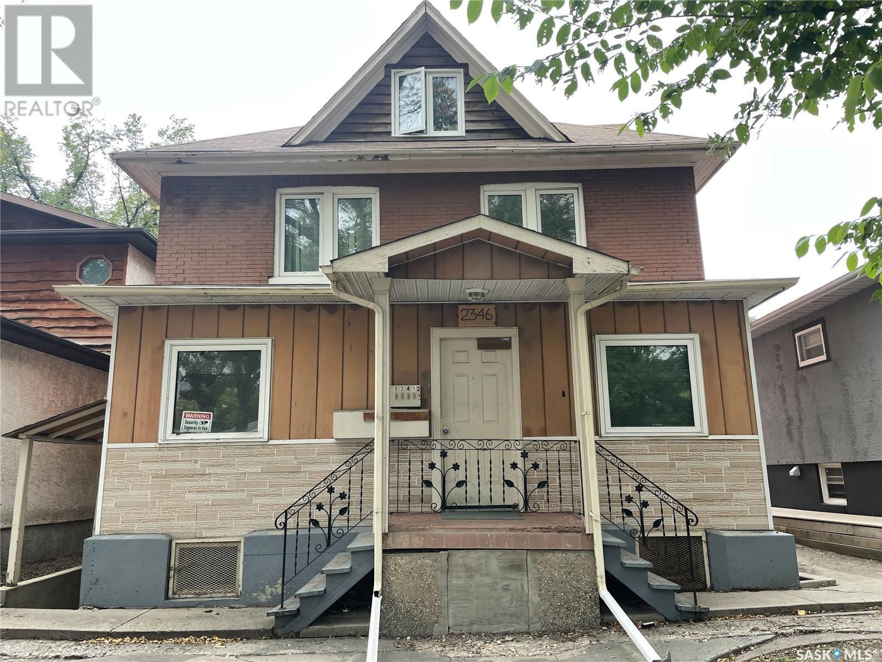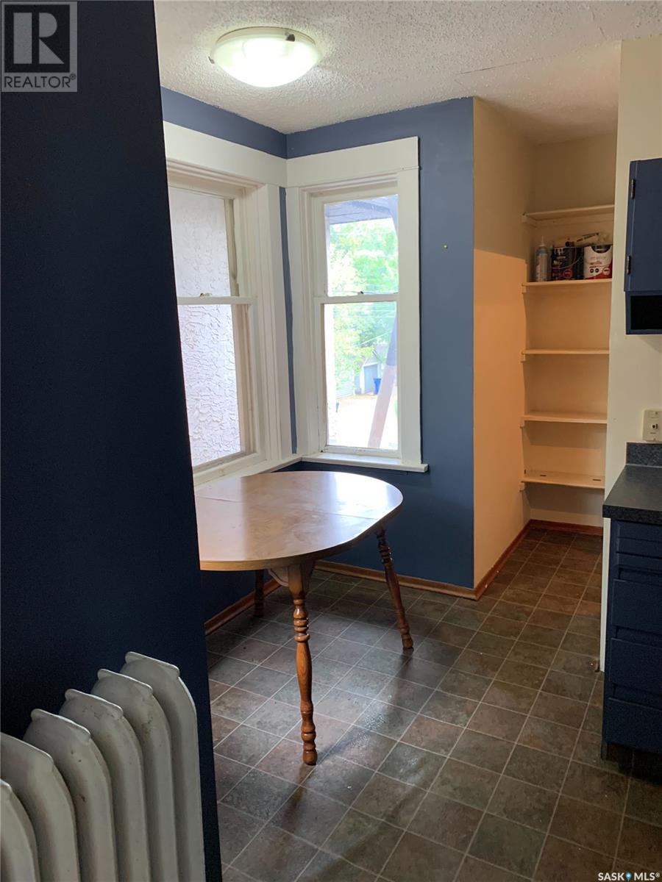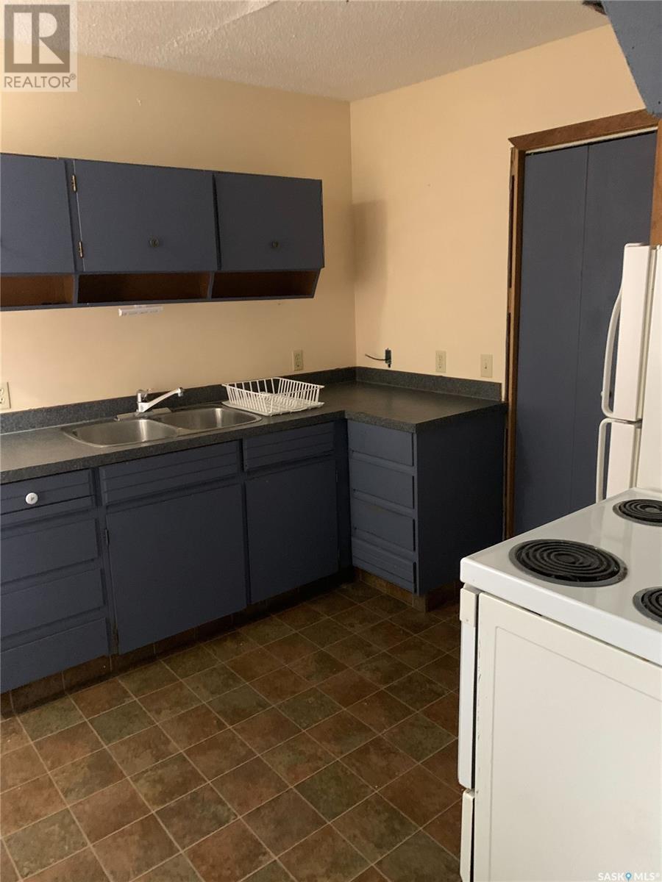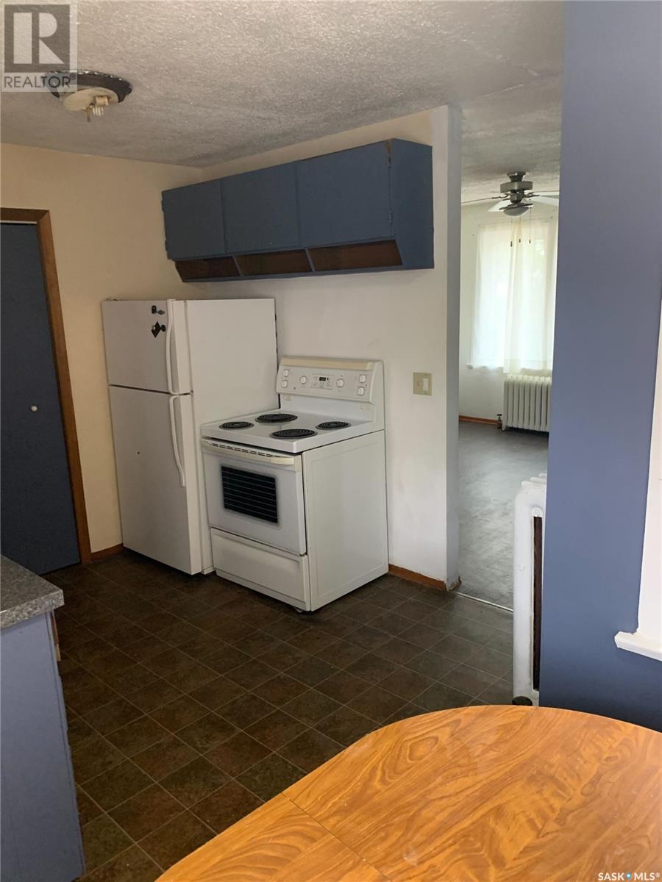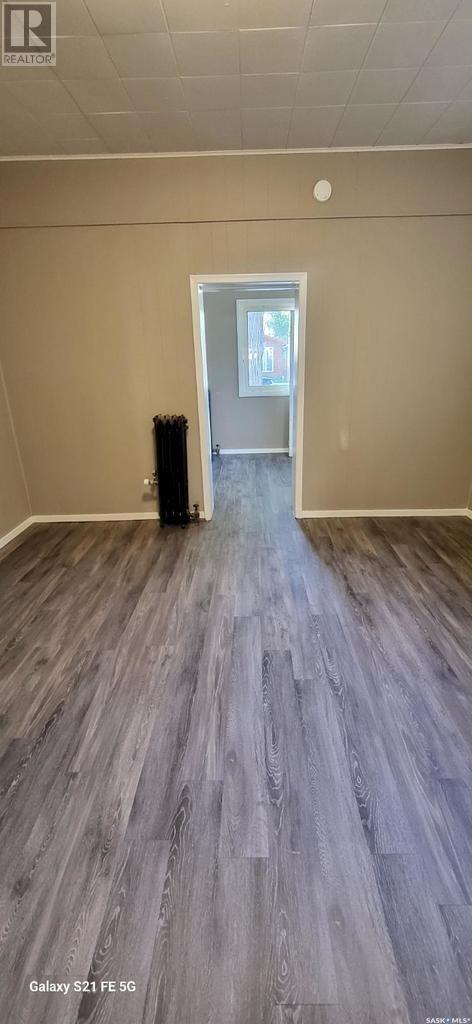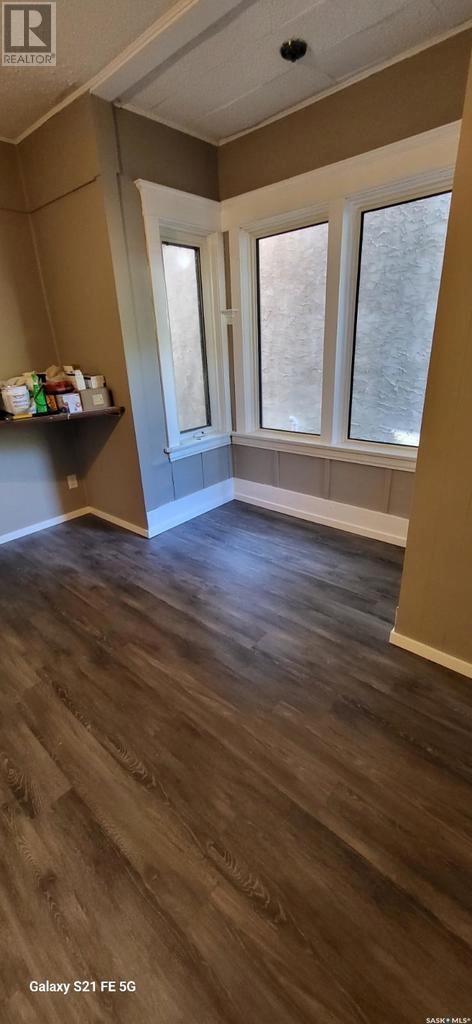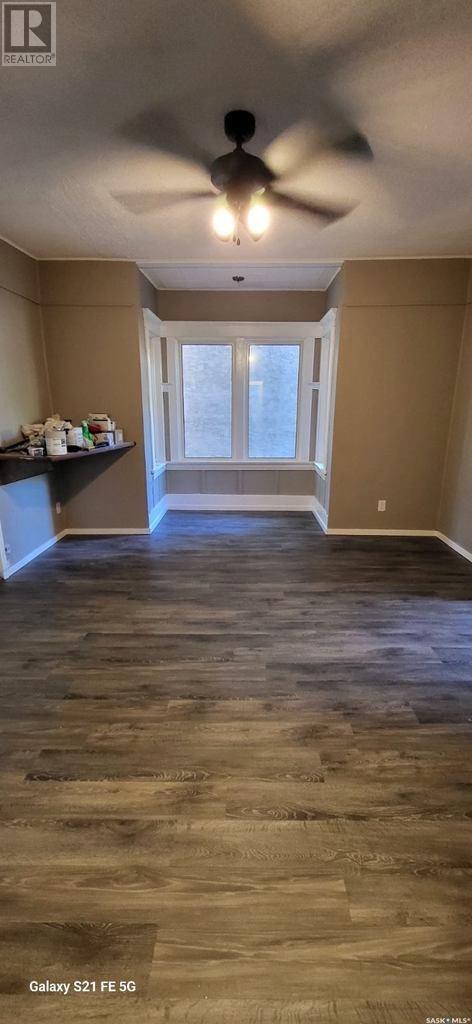2346 Winnipeg Street Regina, Saskatchewan S4P 1H3
5 Bedroom
5 Bathroom
2608 sqft
2 Level
Hot Water
$249,900
Revenue property and opportunity located in the General Hospital area. 5 one bedroom suites with separate entrances. Coin laundry is shared. Rental rates range from $400/month to $1125/month for approximately $3725/month. Main floor unit has been upgraded with new flooring and paint. Fully rented and tenants willing to stay. (id:51699)
Property Details
| MLS® Number | SK013037 |
| Property Type | Single Family |
| Neigbourhood | General Hospital |
| Features | Lane, Rectangular, Sump Pump |
Building
| Bathroom Total | 5 |
| Bedrooms Total | 5 |
| Appliances | Washer, Refrigerator, Dryer, Stove |
| Architectural Style | 2 Level |
| Basement Development | Unfinished |
| Basement Type | Full (unfinished) |
| Constructed Date | 1913 |
| Heating Fuel | Natural Gas |
| Heating Type | Hot Water |
| Stories Total | 3 |
| Size Interior | 2608 Sqft |
| Type | House |
Parking
| Parking Space(s) | 3 |
Land
| Acreage | No |
| Size Irregular | 3429.00 |
| Size Total | 3429 Sqft |
| Size Total Text | 3429 Sqft |
Rooms
| Level | Type | Length | Width | Dimensions |
|---|---|---|---|---|
| Second Level | Living Room | 12 ft ,6 in | 12 ft | 12 ft ,6 in x 12 ft |
| Second Level | Kitchen | 7 ft ,1 in | 9 ft ,3 in | 7 ft ,1 in x 9 ft ,3 in |
| Second Level | 4pc Bathroom | Measurements not available | ||
| Second Level | Bedroom | 14 ft ,7 in | 9 ft ,1 in | 14 ft ,7 in x 9 ft ,1 in |
| Second Level | Kitchen | 9 ft ,8 in | 10 ft ,6 in | 9 ft ,8 in x 10 ft ,6 in |
| Second Level | Bedroom | 14 ft ,7 in | 9 ft ,1 in | 14 ft ,7 in x 9 ft ,1 in |
| Second Level | 4pc Bathroom | Measurements not available | ||
| Second Level | Living Room | 7 ft ,9 in | 14 ft ,7 in | 7 ft ,9 in x 14 ft ,7 in |
| Third Level | 4pc Bathroom | Measurements not available | ||
| Third Level | Kitchen | 11 ft | 10 ft | 11 ft x 10 ft |
| Third Level | Bedroom | 6 ft | 7 ft ,10 in | 6 ft x 7 ft ,10 in |
| Main Level | Living Room | 13 ft ,8 in | 12 ft ,4 in | 13 ft ,8 in x 12 ft ,4 in |
| Main Level | Kitchen | 11 ft ,2 in | 9 ft | 11 ft ,2 in x 9 ft |
| Main Level | Other | 7 ft ,8 in | 10 ft ,8 in | 7 ft ,8 in x 10 ft ,8 in |
| Main Level | Den | 11 ft | 11 ft ,7 in | 11 ft x 11 ft ,7 in |
| Main Level | Bedroom | 12 ft ,8 in | 13 ft ,4 in | 12 ft ,8 in x 13 ft ,4 in |
| Main Level | Bedroom | 9 ft ,5 in | 7 ft ,9 in | 9 ft ,5 in x 7 ft ,9 in |
| Main Level | 4pc Bathroom | 8 ft | 8 ft ,5 in | 8 ft x 8 ft ,5 in |
| Main Level | Kitchen | 8 ft ,2 in | 7 ft ,9 in | 8 ft ,2 in x 7 ft ,9 in |
| Main Level | 2pc Bathroom | Measurements not available |
https://www.realtor.ca/real-estate/28627166/2346-winnipeg-street-regina-general-hospital
Interested?
Contact us for more information

