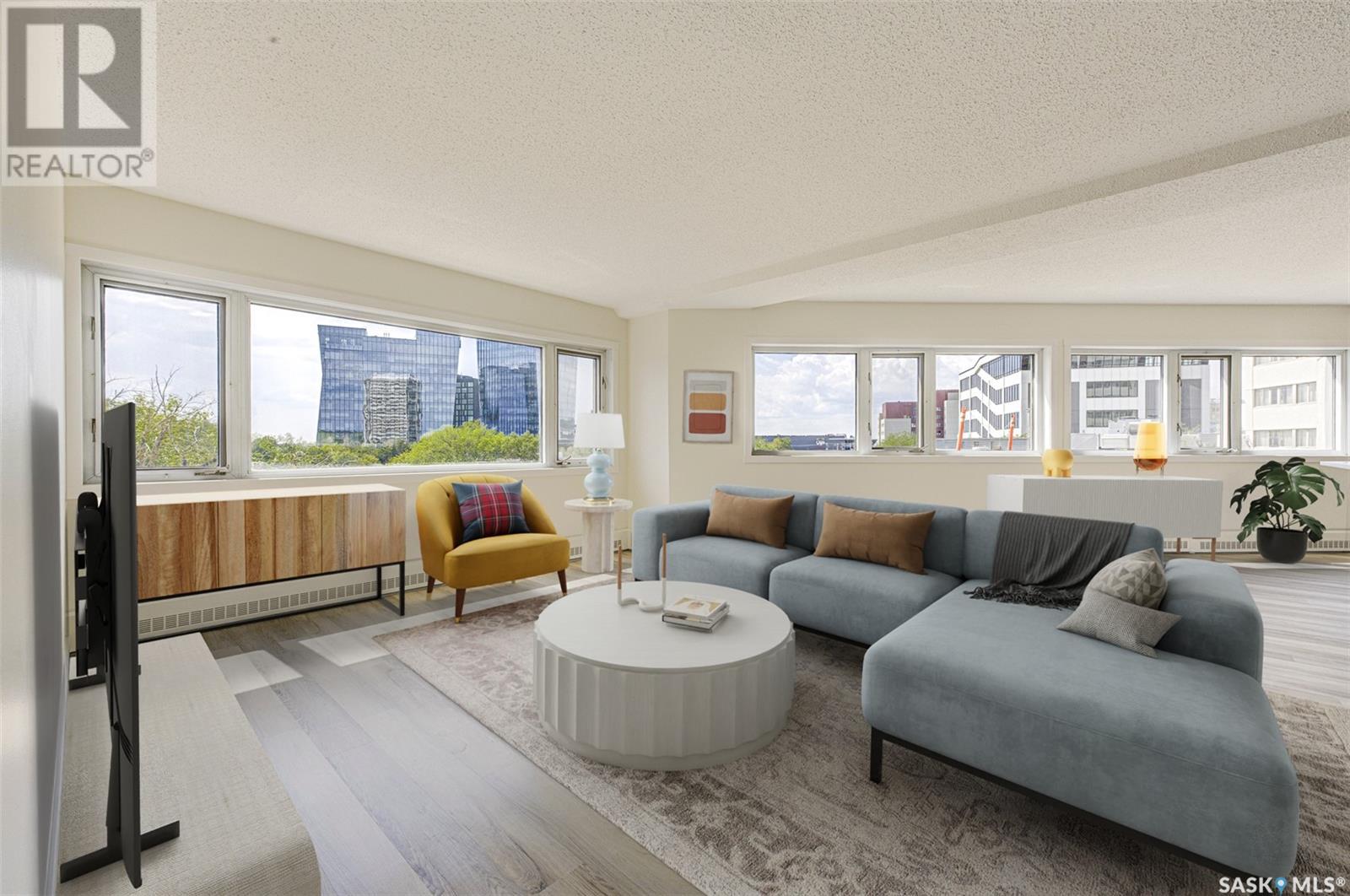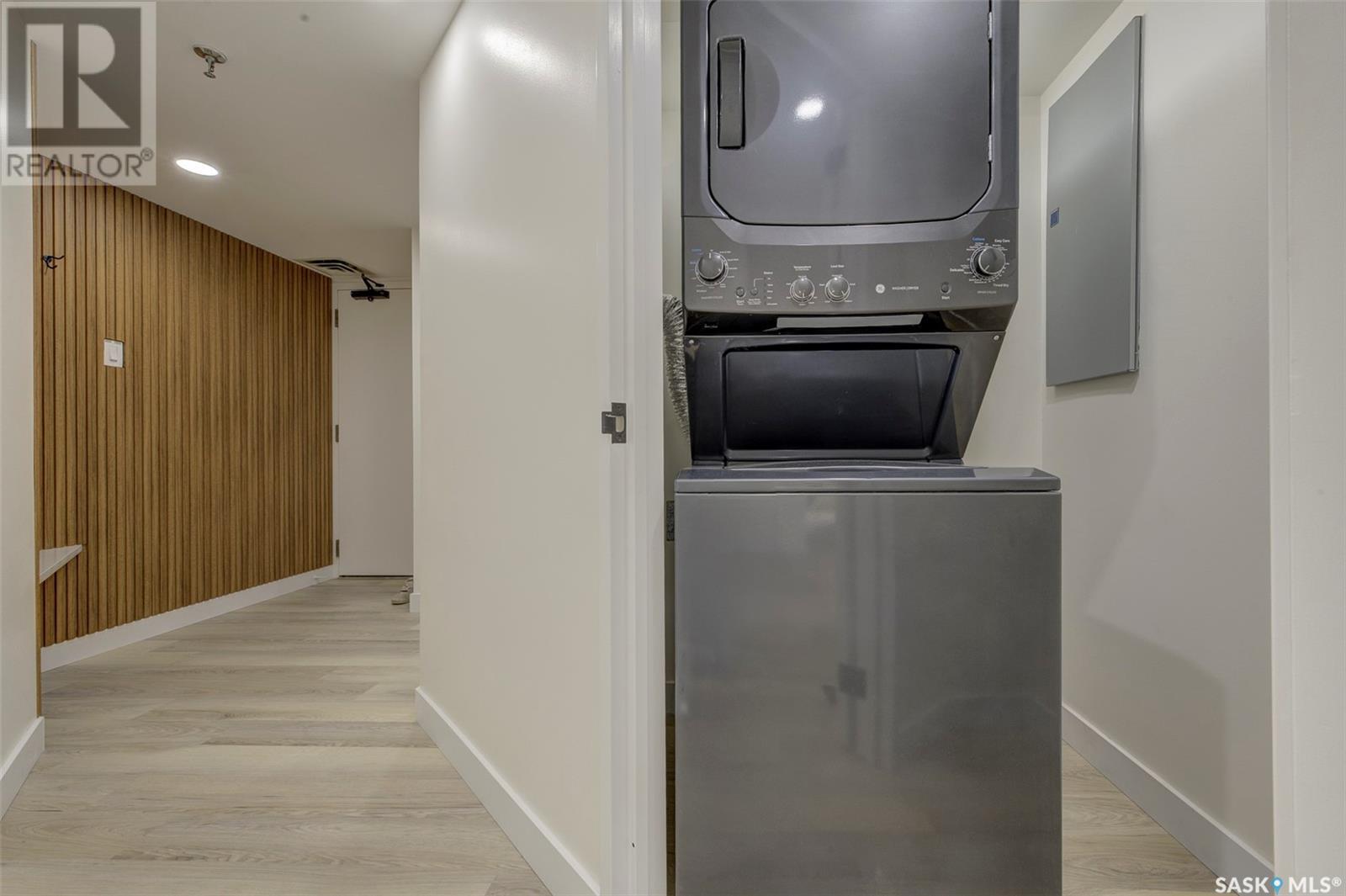470 424 Spadina Crescent E Saskatoon, Saskatchewan S7K 6X7
2 Bedroom
2 Bathroom
1320 sqft
High Rise
Indoor Pool
Central Air Conditioning
Baseboard Heaters, Hot Water
$474,900Maintenance,
$709 Monthly
Maintenance,
$709 MonthlyStunning River View Condo on Spadina! Welcome to this beautifully updated 1320 sq ft condo offering breathtaking views of the river right from your window. Featuring 2 spacious bedrooms and 2 fully renovated bathrooms, this home is move-in ready with a brand-new kitchen, modern flooring, fresh paint, and sleek new appliances throughout. Enjoy access to an outdoor patio space and full use of the Delta Hotel’s luxurious amenities—including the pool and gym. Located in one of the city’s most desirable downtown locations, you’ll be just steps from the riverbank, restaurants, and shopping. This is downtown living at its best—don’t miss your chance to view! (id:51699)
Property Details
| MLS® Number | SK013273 |
| Property Type | Single Family |
| Neigbourhood | Central Business District |
| Community Features | Pets Allowed With Restrictions |
| Features | Elevator, Wheelchair Access |
| Pool Type | Indoor Pool |
Building
| Bathroom Total | 2 |
| Bedrooms Total | 2 |
| Amenities | Exercise Centre, Swimming |
| Appliances | Washer, Refrigerator, Dishwasher, Dryer, Microwave, Stove |
| Architectural Style | High Rise |
| Constructed Date | 1984 |
| Cooling Type | Central Air Conditioning |
| Heating Type | Baseboard Heaters, Hot Water |
| Size Interior | 1320 Sqft |
| Type | Apartment |
Parking
| Parking Space(s) | 1 |
Land
| Acreage | No |
| Size Irregular | 0.00 |
| Size Total | 0.00 |
| Size Total Text | 0.00 |
Rooms
| Level | Type | Length | Width | Dimensions |
|---|---|---|---|---|
| Main Level | Foyer | 7 ft ,2 in | 5 ft ,9 in | 7 ft ,2 in x 5 ft ,9 in |
| Main Level | Family Room | 14 ft ,6 in | 19 ft ,4 in | 14 ft ,6 in x 19 ft ,4 in |
| Main Level | Kitchen | 3 ft ,7 in | 12 ft ,6 in | 3 ft ,7 in x 12 ft ,6 in |
| Main Level | Dining Room | 7 ft ,5 in | 6 ft ,7 in | 7 ft ,5 in x 6 ft ,7 in |
| Main Level | Bedroom | 11 ft ,9 in | 8 ft ,8 in | 11 ft ,9 in x 8 ft ,8 in |
| Main Level | 4pc Bathroom | 2 ft ,6 in | 3 ft ,9 in | 2 ft ,6 in x 3 ft ,9 in |
| Main Level | Primary Bedroom | 15 ft | 10 ft ,9 in | 15 ft x 10 ft ,9 in |
| Main Level | 4pc Ensuite Bath | 3 ft | 7 ft ,4 in | 3 ft x 7 ft ,4 in |
| Main Level | Office | 8 ft ,8 in | 9 ft ,9 in | 8 ft ,8 in x 9 ft ,9 in |
Interested?
Contact us for more information













































