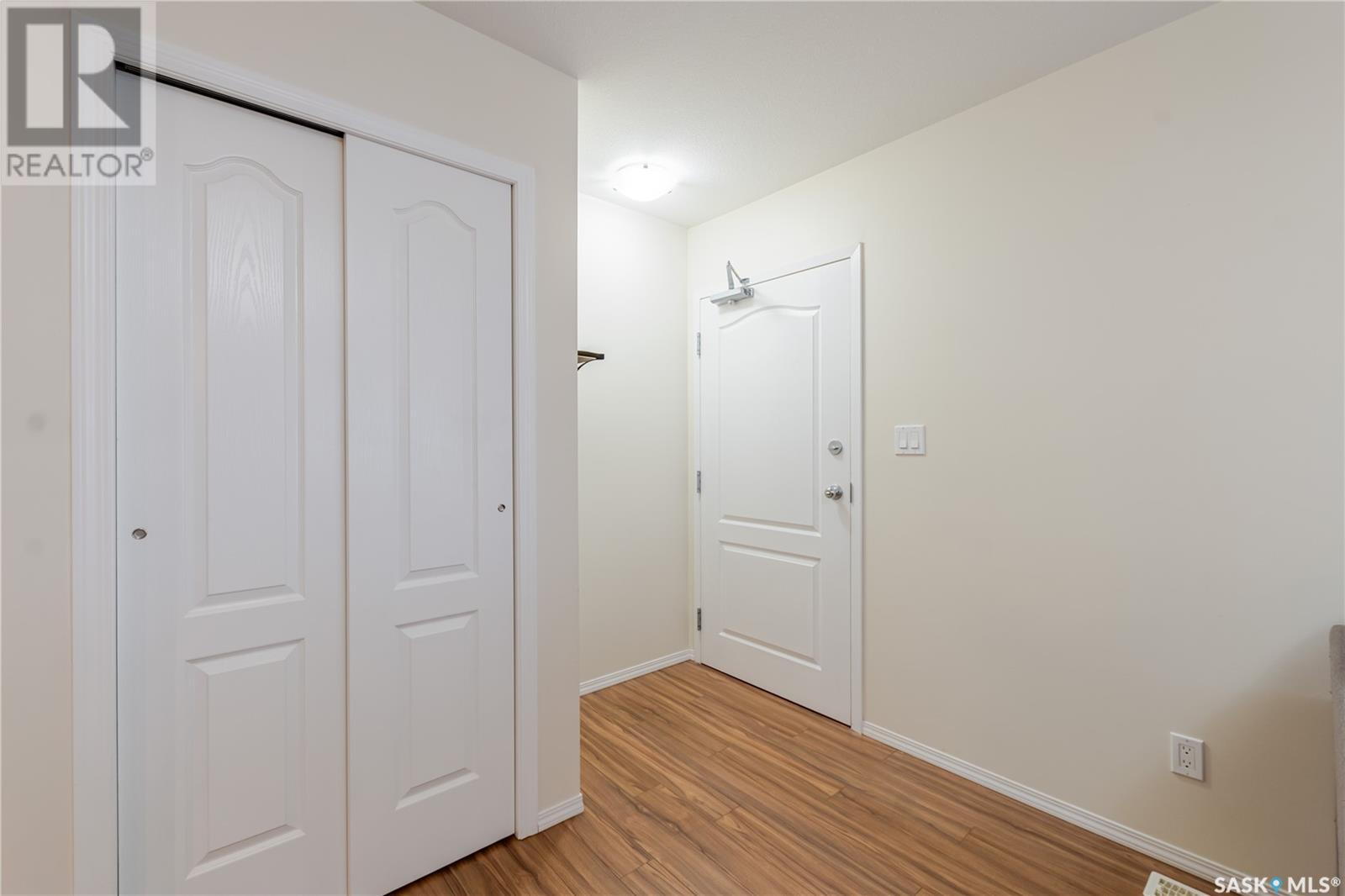204 221 Main Street S Moose Jaw, Saskatchewan S6H 2R4
$159,000Maintenance,
$303 Monthly
Maintenance,
$303 MonthlyEffortless Living in a Prime Location Discover the ease of low-maintenance living in this bright and stylish 2-bedroom apartment-style condo, complete with a versatile den or home office. Built in 2013, this well-maintained unit offers a modern open-concept layout with warm laminate flooring and sunlit spaces throughout. The heart of the home is a spacious eat-in kitchen featuring ample cabinetry, bar seating, built-in dishwasher, and an overhead microwave with hood fan—perfect for casual dining or entertaining. French doors lead to a charming den that can be used as an office, craft room, or guest space. Enjoy peaceful mornings or relaxing evenings on your private balcony with scenic views overlooking the Moose Jaw River. With in-suite laundry, a functional floor plan, and contemporary finishes, this condo offers both comfort and practicality. Located in a well-kept building, you’ll appreciate the convenience of being just minutes from downtown Moose Jaw and within 10 minutes of major shopping centers. Whether you're a first-time buyer, downsizing, or looking for a smart investment, this location truly has it all. Condo fees are $227/month plus $74 for common services, with water billed quarterly. Pet-friendly (with restrictions). (id:51699)
Property Details
| MLS® Number | SK013683 |
| Property Type | Single Family |
| Neigbourhood | Westmount/Elsom |
| Community Features | Pets Allowed With Restrictions |
| Features | Balcony, Paved Driveway |
Building
| Bathroom Total | 1 |
| Bedrooms Total | 2 |
| Appliances | Washer, Refrigerator, Dishwasher, Dryer, Microwave, Window Coverings, Stove |
| Architectural Style | Low Rise |
| Constructed Date | 2013 |
| Heating Fuel | Natural Gas |
| Heating Type | Forced Air |
| Size Interior | 826 Sqft |
| Type | Apartment |
Parking
| Other | |
| None | |
| Parking Space(s) | 1 |
Land
| Acreage | No |
Rooms
| Level | Type | Length | Width | Dimensions |
|---|---|---|---|---|
| Main Level | Living Room | 18 ft | 12 ft | 18 ft x 12 ft |
| Main Level | Kitchen/dining Room | 18 ft | 9 ft | 18 ft x 9 ft |
| Main Level | Laundry Room | 13 ft | 4 ft | 13 ft x 4 ft |
| Main Level | Den | 9 ft | 8 ft | 9 ft x 8 ft |
| Main Level | Bedroom | 11 ft | 10 ft | 11 ft x 10 ft |
| Main Level | Bedroom | 11 ft | 11 ft | 11 ft x 11 ft |
https://www.realtor.ca/real-estate/28653263/204-221-main-street-s-moose-jaw-westmountelsom
Interested?
Contact us for more information






























