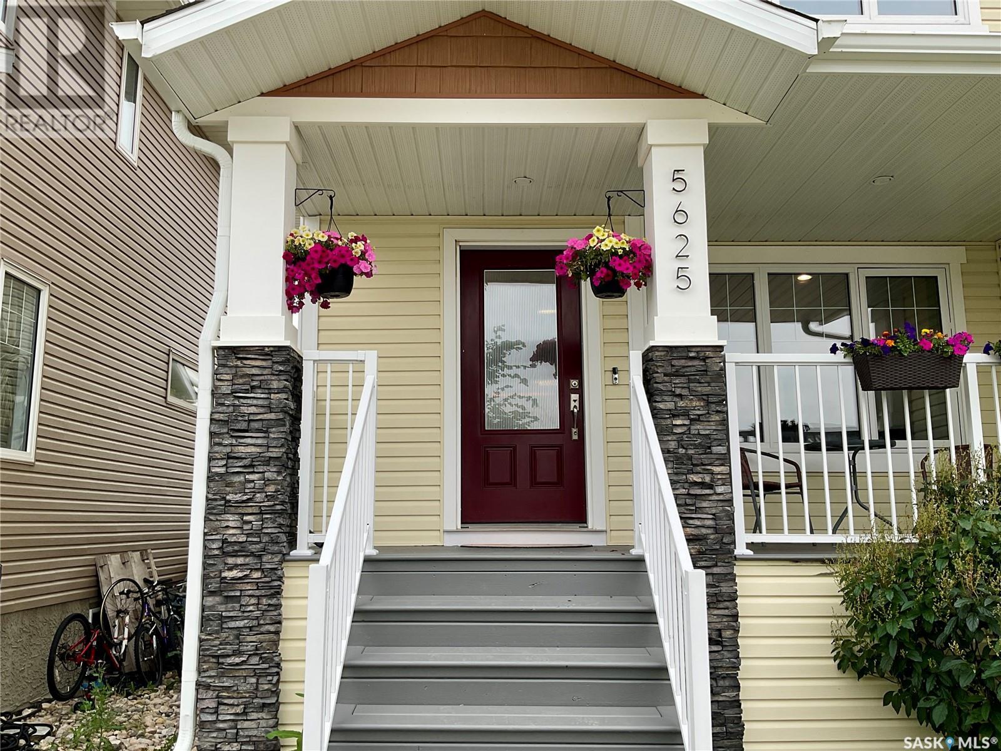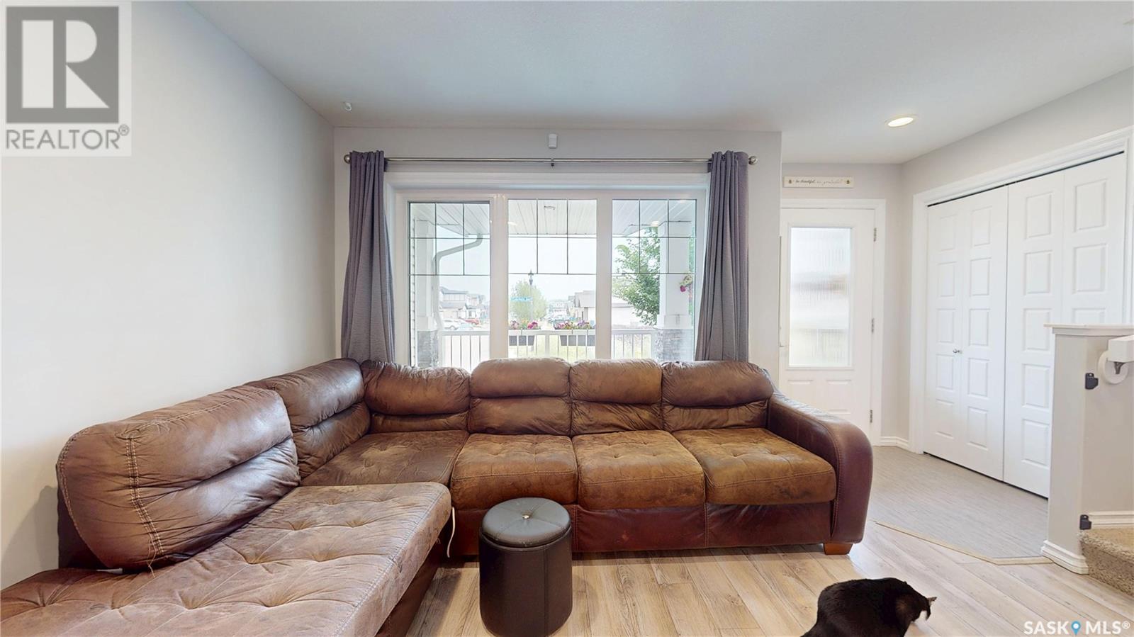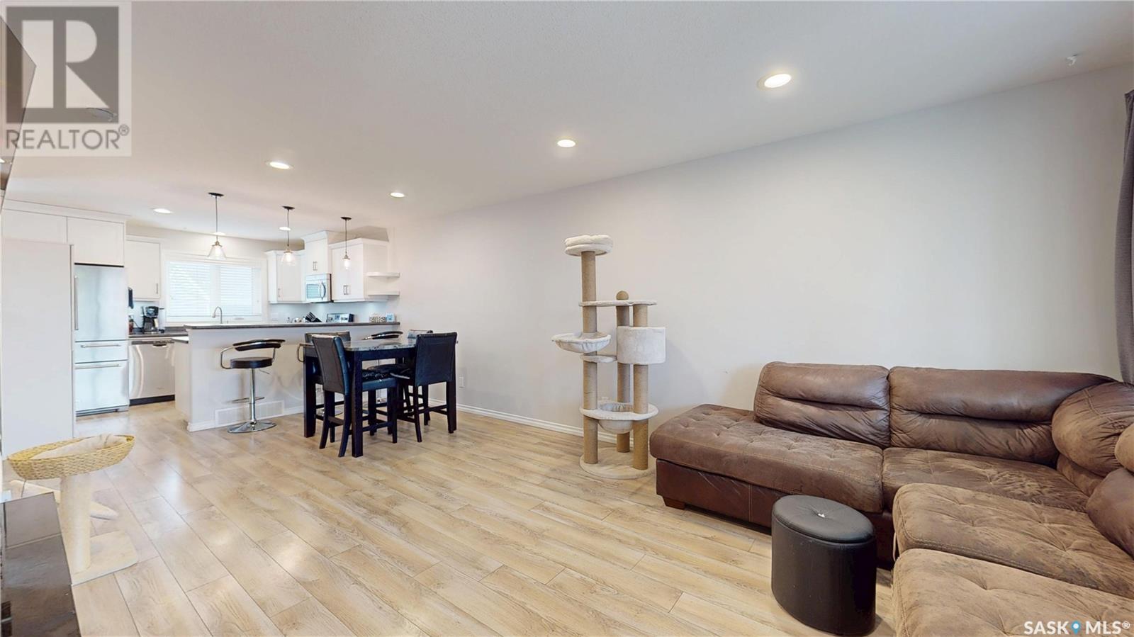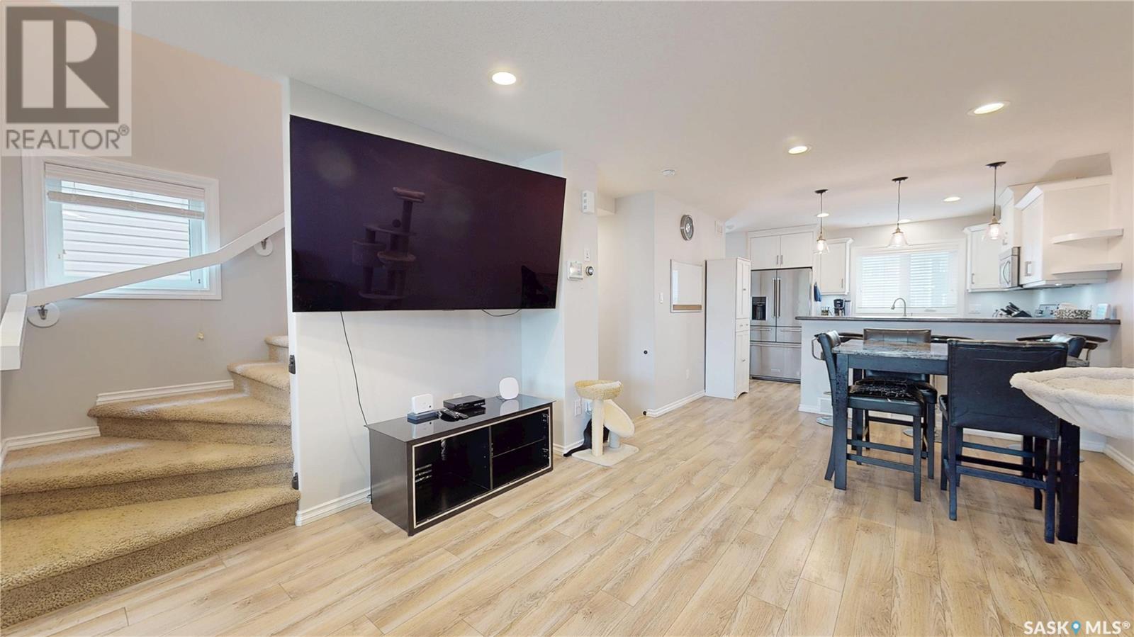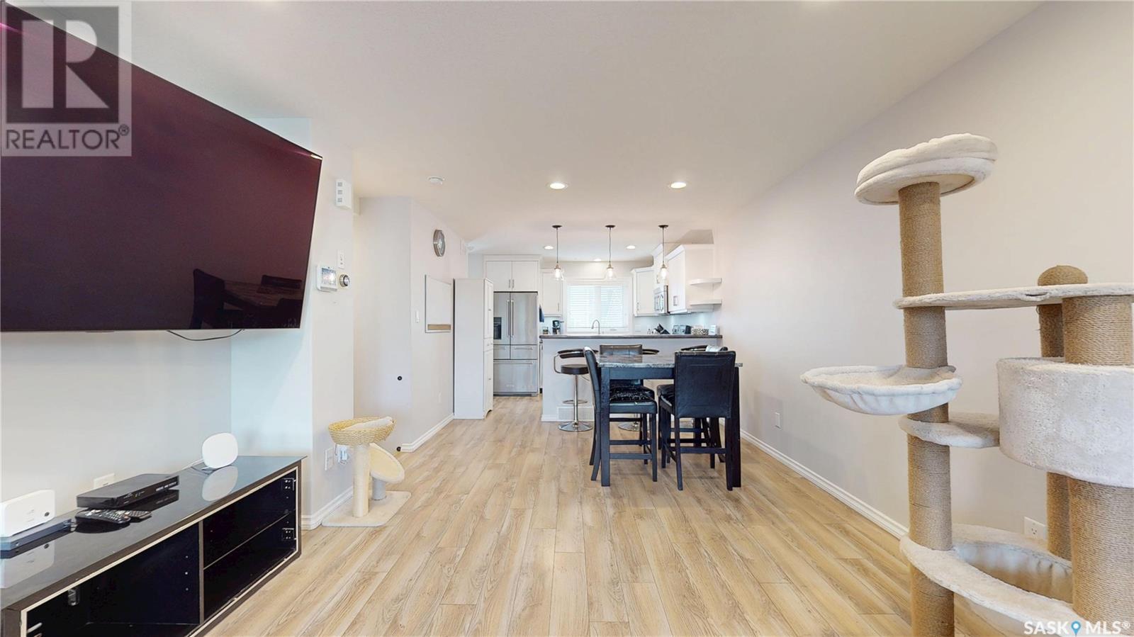5625 Cederholm Avenue Regina, Saskatchewan S4W 0M9
$359,800
Welcome to this spacious and stylish two-story corner unit townhome offering 4 bedrooms, 3.5 bathrooms, and a fully finished basement, ideal for families, professionals, or anyone seeking a blend of comfort and convenience. Perfectly located near schools, shopping,neighborhood parks, and everyday amenities, this home is move-in ready and low maintenance. Inside, you'll love the open-concept main floor, designed for both everyday living and entertaining. The bright, modern kitchen features ample cabinetry and natural light, flowing effortlessly into the dining and living areas to create a warm, welcoming space. There's also a convenient half bathroom on the main floor, perfect for guests when entertaining. Upstairs, you'll find well-sized bedrooms, including a private primary suite with ensuite bath. The finished basement adds valuable living space, complete with a fourth bedroom and a 3-piece bathroom—ideal for guests, a home office, or a teen retreat. For added comfort and privacy, the ceiling between the basement and main floor has been soundproofed with professional acoustic insulation. This home includes central air conditioning, a rear parking pad ready for a future garage, and a fenced yard with durable PVC fencing. The front and back yards feature artificial grass, making the entire outdoor space maintenance-free and beautifully green year-round. Enjoy the outdoors on your private backyard patio, ideal for relaxing or entertaining. Whether you're looking for functional family living or a turnkey investment, this well-located, low-maintenance townhome checks all the boxes.... As per the Seller’s direction, all offers will be presented on 2025-07-28 at 7:00 PM (id:51699)
Property Details
| MLS® Number | SK013767 |
| Property Type | Single Family |
| Neigbourhood | Harbour Landing |
| Features | Treed, Rectangular |
| Structure | Patio(s) |
Building
| Bathroom Total | 4 |
| Bedrooms Total | 4 |
| Appliances | Washer, Refrigerator, Dishwasher, Dryer, Microwave, Window Coverings, Stove |
| Architectural Style | 2 Level |
| Basement Development | Finished |
| Basement Type | Full (finished) |
| Constructed Date | 2014 |
| Cooling Type | Central Air Conditioning, Air Exchanger |
| Heating Fuel | Natural Gas |
| Heating Type | Forced Air |
| Stories Total | 2 |
| Size Interior | 1220 Sqft |
| Type | Row / Townhouse |
Parking
| Parking Pad | |
| Parking Space(s) | 2 |
Land
| Acreage | No |
| Fence Type | Fence |
| Landscape Features | Lawn |
| Size Irregular | 2285.00 |
| Size Total | 2285 Sqft |
| Size Total Text | 2285 Sqft |
Rooms
| Level | Type | Length | Width | Dimensions |
|---|---|---|---|---|
| Second Level | Primary Bedroom | 11'9" x 10'7" | ||
| Second Level | 4pc Ensuite Bath | 8' x 4'11" | ||
| Second Level | 4pc Bathroom | 8'2" x 4'11" | ||
| Second Level | Bedroom | 8'3" x 10'7" | ||
| Second Level | Bedroom | 8'5" x 9' | ||
| Basement | Other | 12'6" x 12'3" | ||
| Basement | Bedroom | 9'8" x 7'4" | ||
| Basement | 3pc Bathroom | 6'8" x 7'8" | ||
| Basement | Other | 9'9" x 8'4" | ||
| Main Level | Living Room | 12'7" x 21'3" | ||
| Main Level | Kitchen/dining Room | 9'8" x 11' | ||
| Main Level | Mud Room | 7'11" x 5'7" | ||
| Main Level | 2pc Bathroom | 4'7" x 5'2" |
https://www.realtor.ca/real-estate/28654232/5625-cederholm-avenue-regina-harbour-landing
Interested?
Contact us for more information

