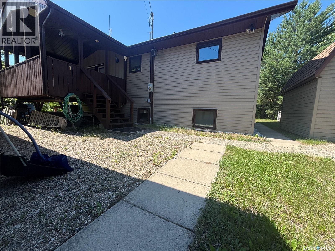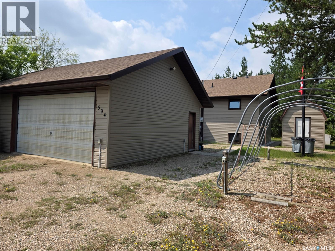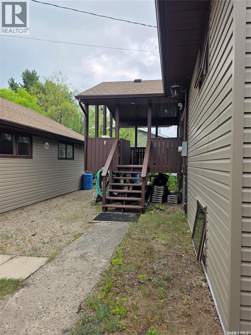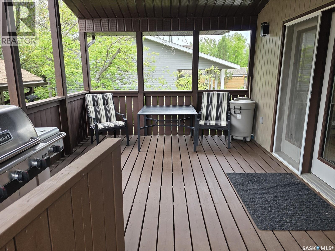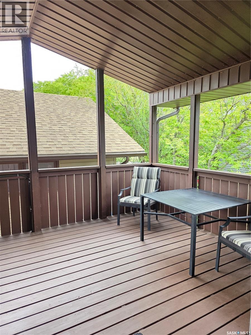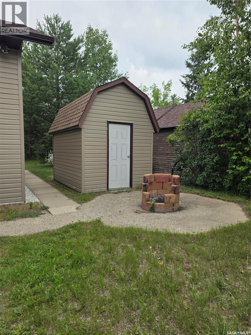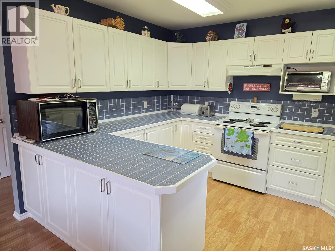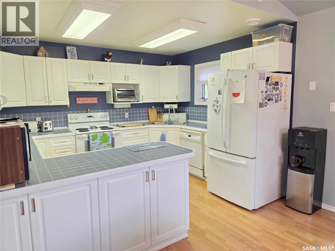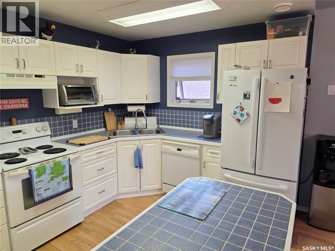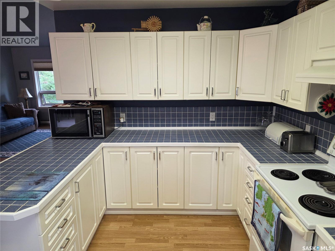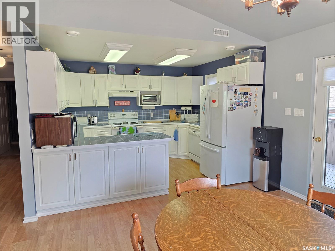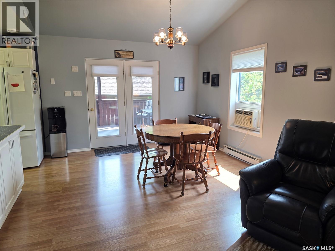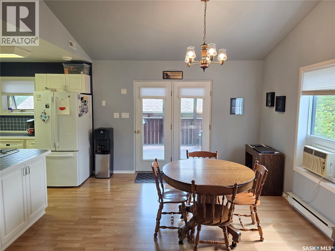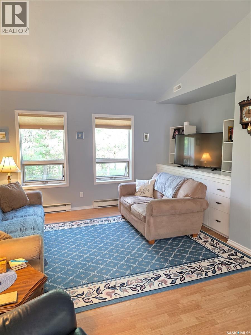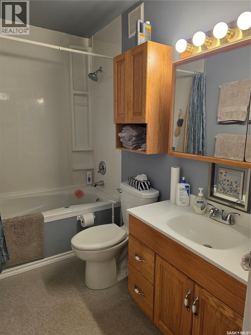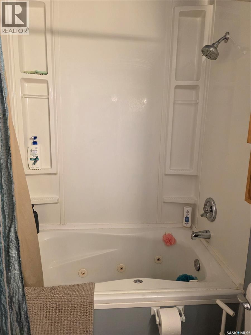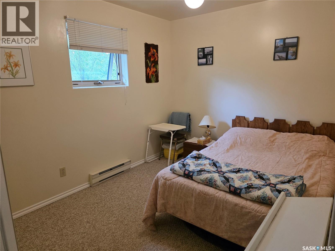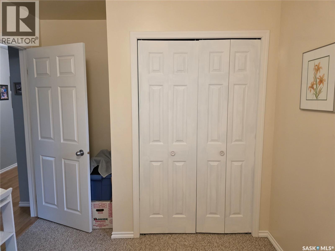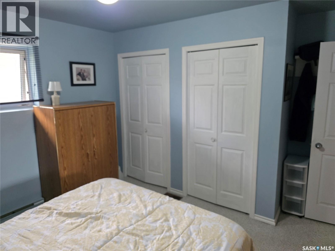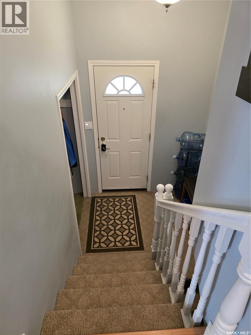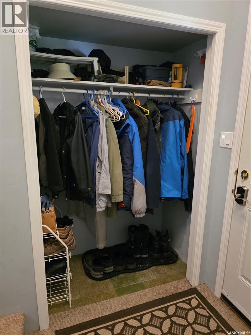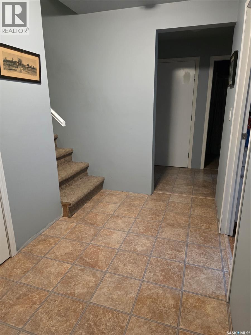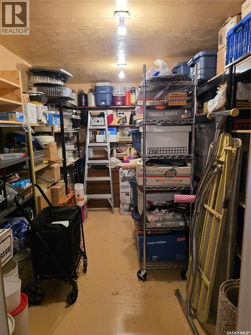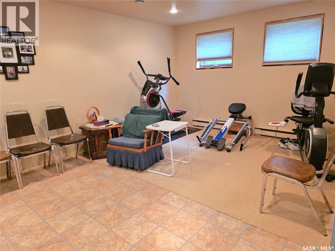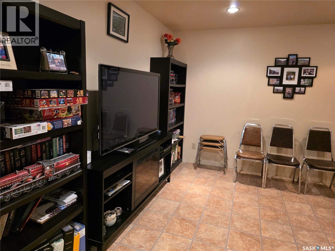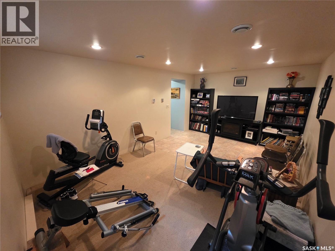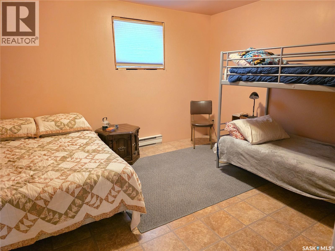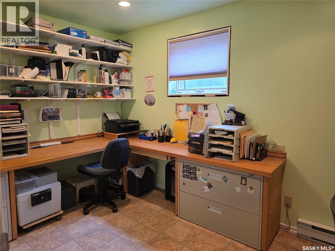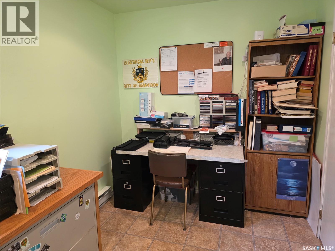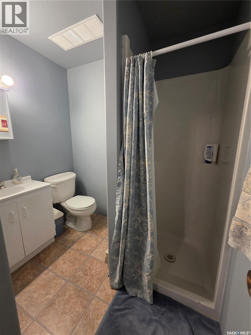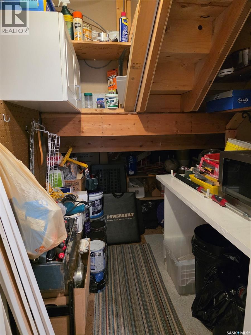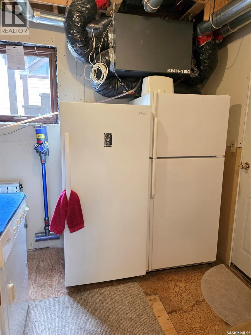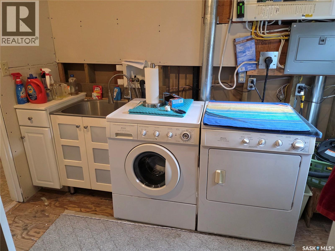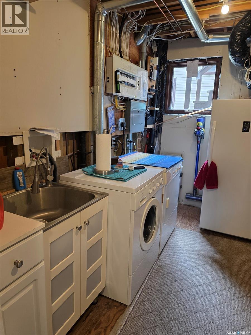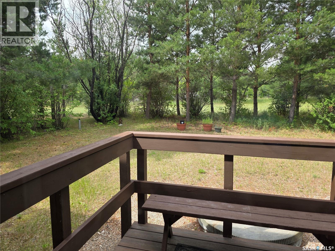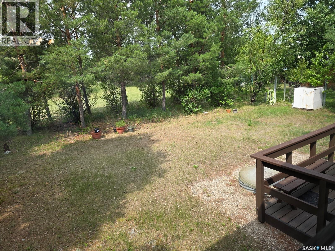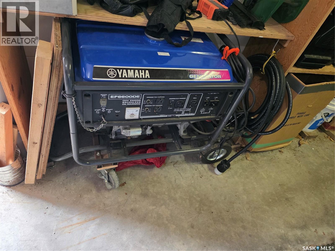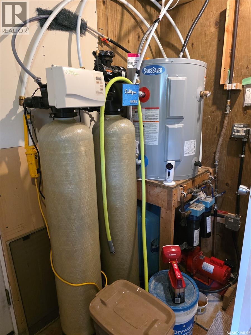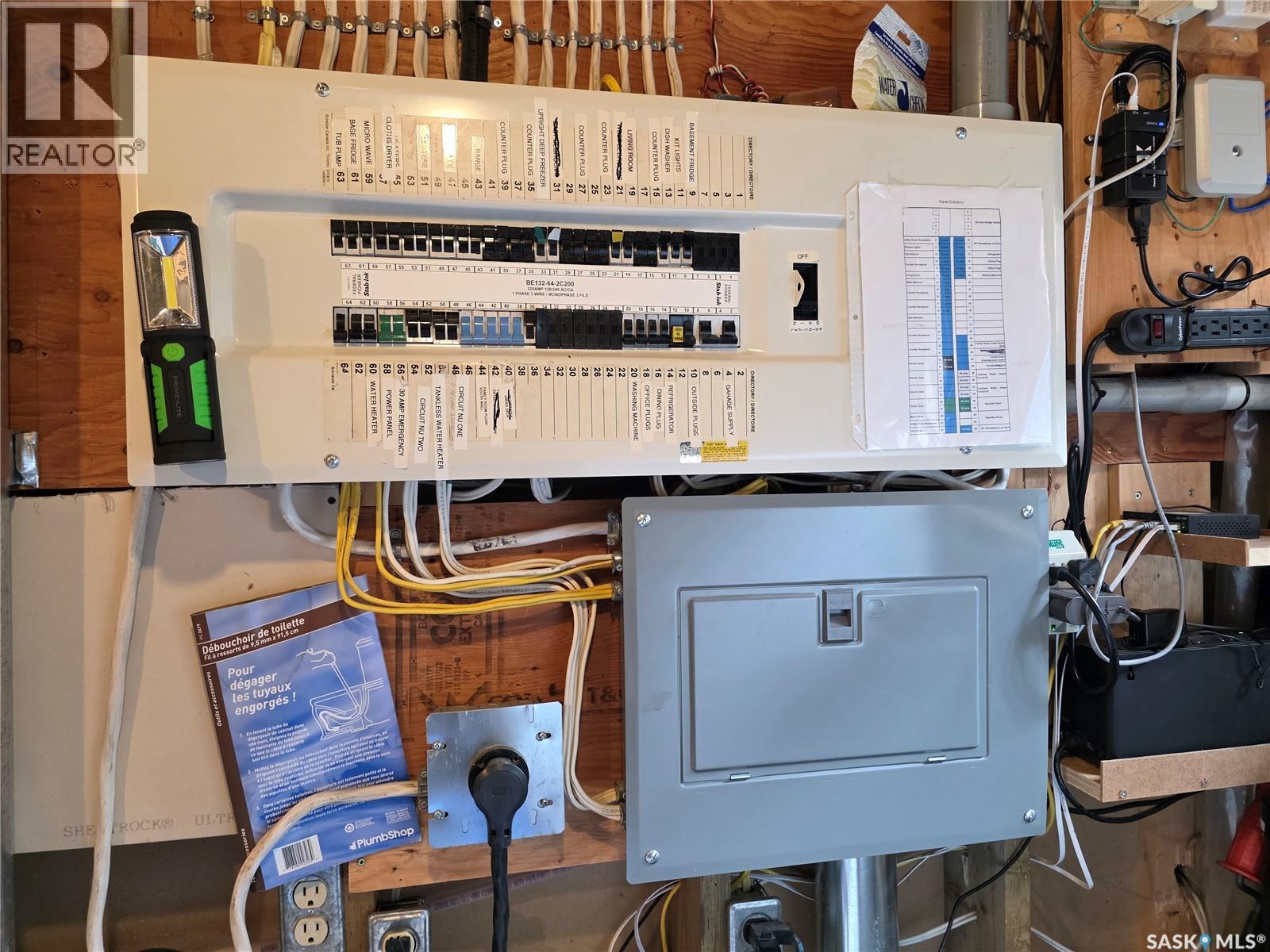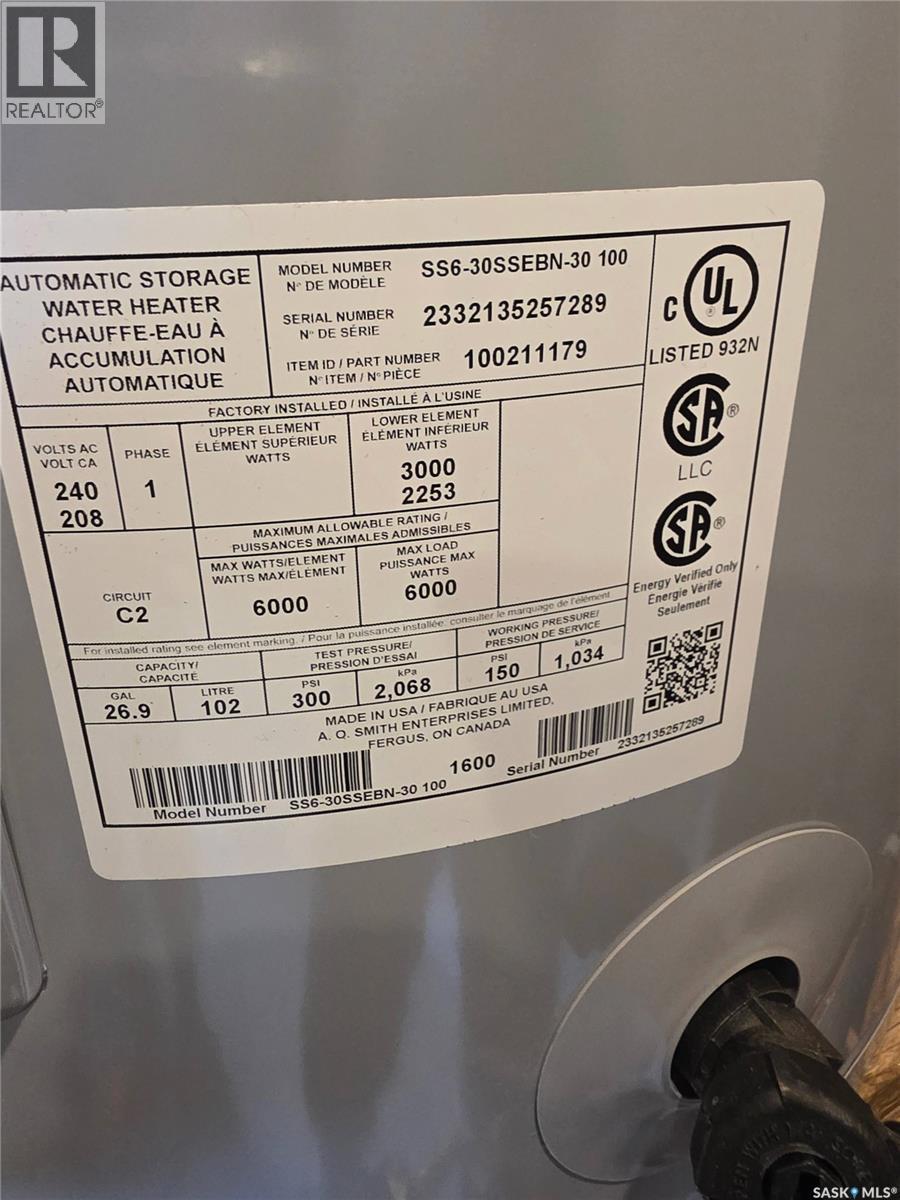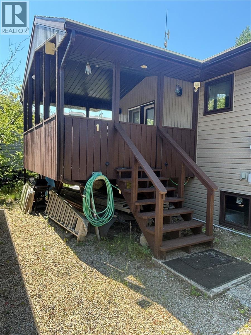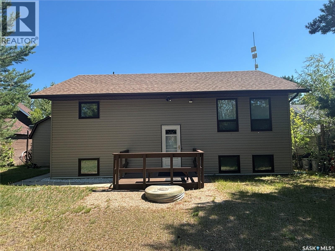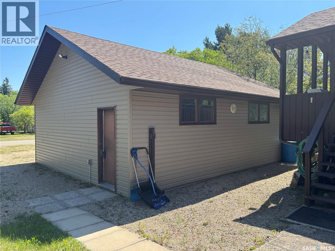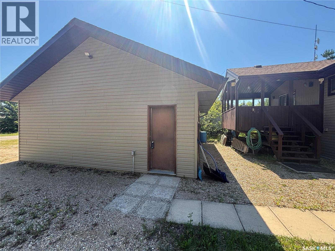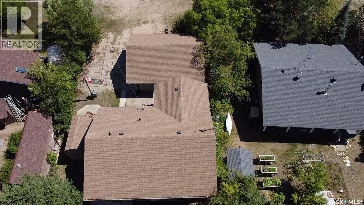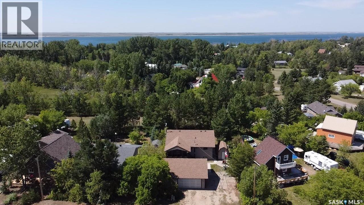504 Mistusinne Crescent Mistusinne, Saskatchewan S0H 1J0
$329,900
Welcome to your ideal lake getaway or full-time home in the community of Mistusinne, just steps from Lake Diefenbaker. This fully finished bi-level cabin offers 4 bedrooms, 2 bathrooms, and the comfort of year-round living. The home and garage were also meticulously built with 2x6 walls to ensure energy efficiency, and the home also has 9" walls and is wired for a generator. The main level features a bright and open floor plan with a spacious kitchen, dining, and living area perfect for entertaining. Large windows provide plenty of natural light. Another feature is an air exchanger. The lower level is fully finished with additional bedrooms, a second bathroom, and a large family room, giving everyone space to enjoy. Outside, a large heated 2-car garage provides ample storage for lake gear, ATVs, or tools, with plenty of room for a workshop or hobby space. There is a garden shed that is included as well. Enjoy an additional entertainment area outside with a covered deck. Whether you're looking for a summer escape or a four-season home near the water, this well-kept home in Mistusinne offers the best of both worlds. The cabin furniture is potentially negotiable. We have a video tour available! (id:51699)
Property Details
| MLS® Number | SK013817 |
| Property Type | Single Family |
| Features | Treed, Rectangular |
| Structure | Deck |
Building
| Bathroom Total | 2 |
| Bedrooms Total | 4 |
| Appliances | Washer, Refrigerator, Satellite Dish, Dishwasher, Dryer, Microwave, Freezer, Window Coverings, Garage Door Opener Remote(s), Hood Fan, Storage Shed, Stove |
| Architectural Style | Bi-level |
| Basement Development | Finished |
| Basement Type | Full (finished) |
| Constructed Date | 1988 |
| Cooling Type | Air Exchanger, Window Air Conditioner |
| Heating Fuel | Electric |
| Heating Type | Baseboard Heaters |
| Size Interior | 1008 Sqft |
| Type | House |
Parking
| Detached Garage | |
| R V | |
| Gravel | |
| Heated Garage | |
| Parking Space(s) | 6 |
Land
| Acreage | No |
| Landscape Features | Lawn |
| Size Frontage | 65 Ft |
| Size Irregular | 0.17 |
| Size Total | 0.17 Ac |
| Size Total Text | 0.17 Ac |
Rooms
| Level | Type | Length | Width | Dimensions |
|---|---|---|---|---|
| Basement | Storage | 7'11" x 12' | ||
| Basement | Laundry Room | 10'3" x 8'8" | ||
| Basement | Other | 18'2" x 11'11" | ||
| Basement | Bedroom | 12'8" x 10'11" | ||
| Basement | 3pc Bathroom | 5' x 7'5" | ||
| Basement | Bedroom | 12'8" x 8' | ||
| Main Level | Kitchen | 9'4" x 11'9" | ||
| Main Level | Dining Room | 9'4" x 11'9" | ||
| Main Level | Family Room | 12' x 14'8" | ||
| Main Level | Primary Bedroom | 10'6" x 12' | ||
| Main Level | Bedroom | 10'4" x 8'9" | ||
| Main Level | 4pc Bathroom | 4'11" x 8'9" |
https://www.realtor.ca/real-estate/28656539/504-mistusinne-crescent-mistusinne
Interested?
Contact us for more information

